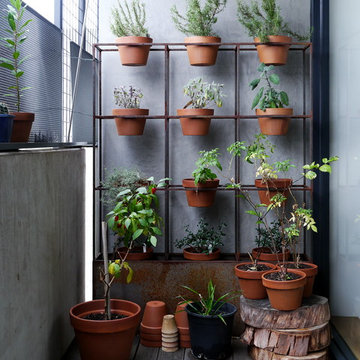Esterni industriali piccoli - Foto e idee
Filtra anche per:
Budget
Ordina per:Popolari oggi
1 - 20 di 449 foto
1 di 3

Immagine di un piccolo patio o portico industriale dietro casa con pavimentazioni in mattoni
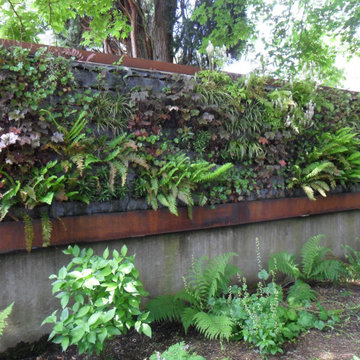
This living wall, with corten steel surround, hides an unsightly fence on top of a retaining wall in the shade of a large maple tree
Design by Amy Whitworth
Installed by Dinsdale Landscape Contractors, Inc
Living wall by Solterra
Photo by Amy Whitworth
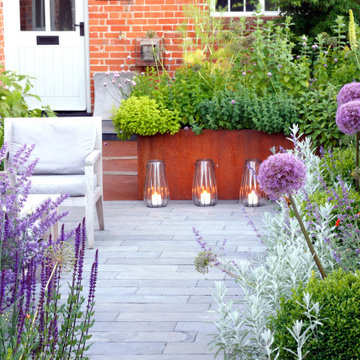
Paying homage to the foundry and its history we have implemented lots of wonderful weathering corten steel in strong geometric wedges. Someone said 'its a bit rusty', we hope you like it, its a rich and developing patina that gets warmer in colour with age and works contextually with the original use of the building. We have designed a garden for a victorian foundry in Walsingham in North Norfolk converted into holiday cottages in the last decade. The foundry originally founded in 1809, making iron castings for farming industry, war casualties ended the male line and so in 1918 it was sold to the Wright family and they continued to trade until 1932, the depression caused its closure. In 1938 it was purchased by the Barnhams who made agricultural implements, pumps, firebowls, backplates, stokers, grates and ornamental fire baskets............ and so we have paid homage to the foundry and its history and implemented lots of wonderful weathering steel. The planting palette inlcudes large leafy hostas, ferns, grasses, hydrangeas and a mix of purple and yellow with a sprinkling of orange perennials.
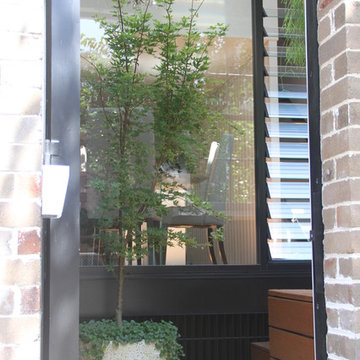
Kev Quelch
Foto di un piccolo giardino industriale in ombra in cortile con un giardino in vaso
Foto di un piccolo giardino industriale in ombra in cortile con un giardino in vaso
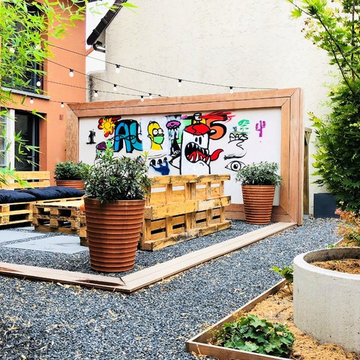
Florian Préault
Immagine di un piccolo giardino xeriscape industriale esposto in pieno sole in cortile con un giardino in vaso e ghiaia
Immagine di un piccolo giardino xeriscape industriale esposto in pieno sole in cortile con un giardino in vaso e ghiaia
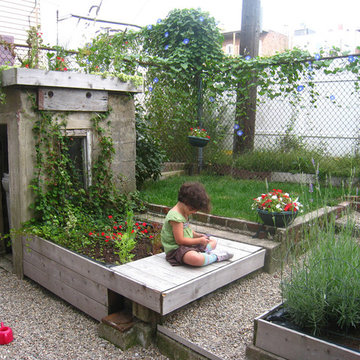
Esempio di un piccolo giardino xeriscape industriale esposto a mezz'ombra dietro casa in estate con un giardino in vaso e ghiaia
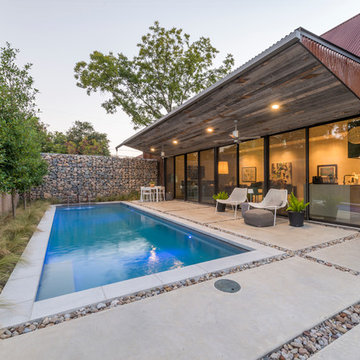
The minimalistic design of the pool compliments the basic shape of the house. Close attention was paid to the details of the pool and surrounding deck.
Photography Credit: Wade Griffith
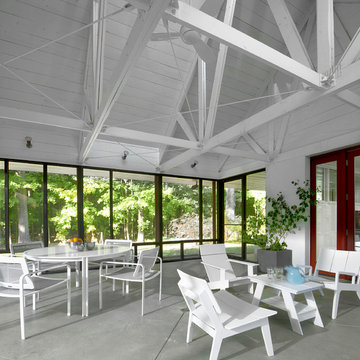
Tony Soluri
Idee per un piccolo portico industriale davanti casa con un portico chiuso, lastre di cemento e un tetto a sbalzo
Idee per un piccolo portico industriale davanti casa con un portico chiuso, lastre di cemento e un tetto a sbalzo
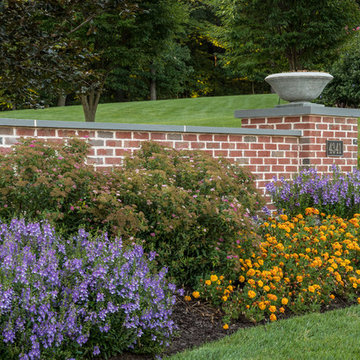
Immagine di un piccolo giardino formale industriale esposto in pieno sole davanti casa in estate con un ingresso o sentiero e pavimentazioni in mattoni
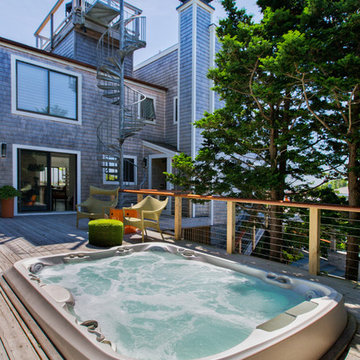
Idee per una piccola piscina fuori terra industriale rettangolare dietro casa con una vasca idromassaggio e pedane
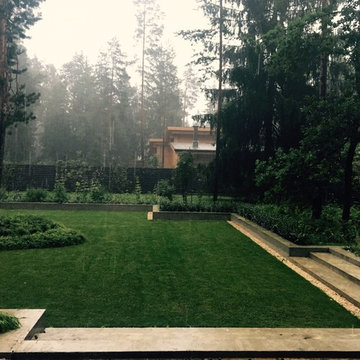
Immagine di un piccolo giardino formale industriale esposto a mezz'ombra in cortile in estate con un muro di contenimento
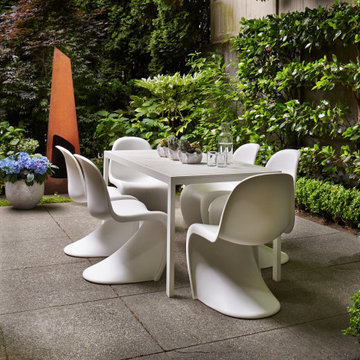
Esempio di un piccolo patio o portico industriale nel cortile laterale con pavimentazioni in cemento
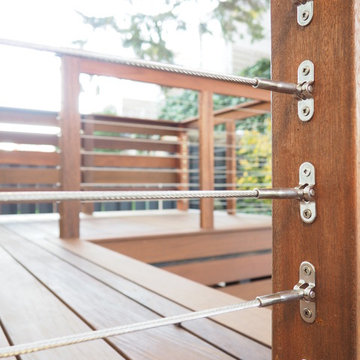
Idee per un piccolo giardino industriale esposto a mezz'ombra dietro casa con pavimentazioni in cemento
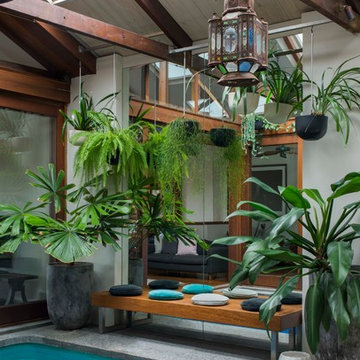
Secret Gardens is regularly presented with new and challenging designs. This warehouse renovation required a complete overhaul of the internal warehouse courtyard and front entrance. Previous renovations had ‘domesticated’ the building, a poor departure from its warehouse origins. The front was given a sophisticated finish with balconies added onto bedrooms and large garage and entrance doors created with a bronze/copper finish. The internal courtyard pool was modernised, BBQ and cabinetry added and the finishing touches of plants added in pots and hanging from the beams to bring greenery to this industrial space. The end result has enhanced the warehouse appeal with a modern touch.
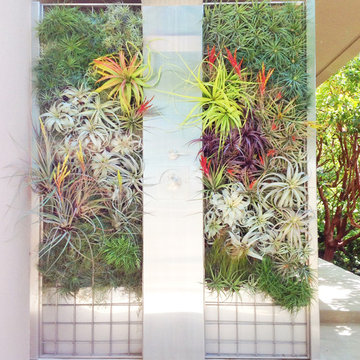
Bringing the indoors out with this Air plant designed shower by Brandon Pruett. This is an extremely low maintenance since the shower will hydrate the air plants so no need to water them.
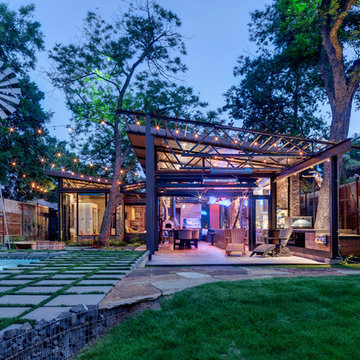
Photo: Charles Davis Smith, AIA
Ispirazione per un piccolo patio o portico industriale dietro casa con pavimentazioni in cemento e un tetto a sbalzo
Ispirazione per un piccolo patio o portico industriale dietro casa con pavimentazioni in cemento e un tetto a sbalzo
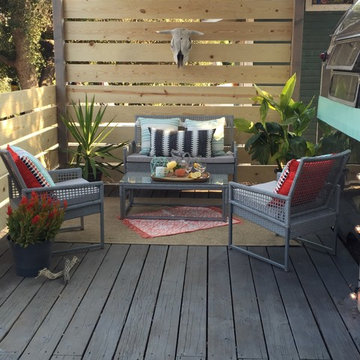
On our new series for ellentube, we are focused on creating affordable spaces in a short time ($1,000 budget & 24 hrs). It has been a dream of ours to design a vintage Airstream trailer and we finally got the opportunity to do it! This trailer was old dingy and no life! We transformed it back to life and gave it an outdoor living room to double the living space.
You can see the full episode at: www.ellentube.com/GrandDesign
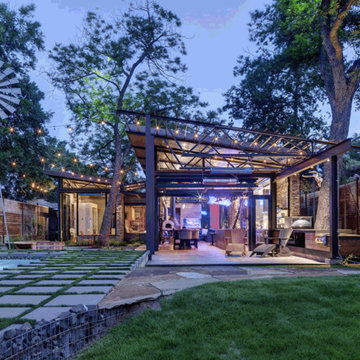
Charles Davis Smith, AIA
Esempio di un piccolo patio o portico industriale dietro casa con pavimentazioni in cemento e un tetto a sbalzo
Esempio di un piccolo patio o portico industriale dietro casa con pavimentazioni in cemento e un tetto a sbalzo
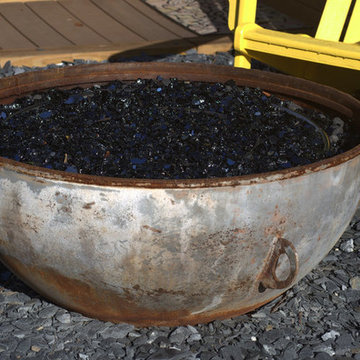
Fire pit built from sawed off end of an industrial propane tank. Underground gas line run to fire pit to create an easy to light gas fire pit. Makes for a spectacular fire pit!
Esterni industriali piccoli - Foto e idee
1





