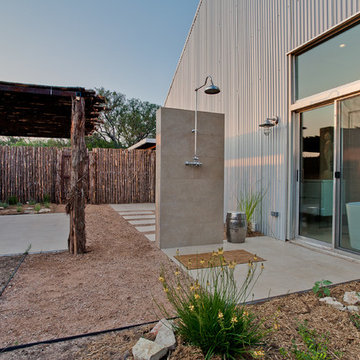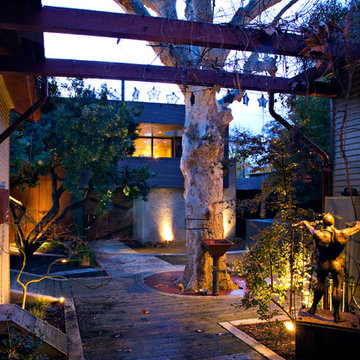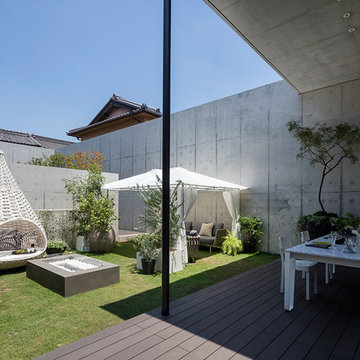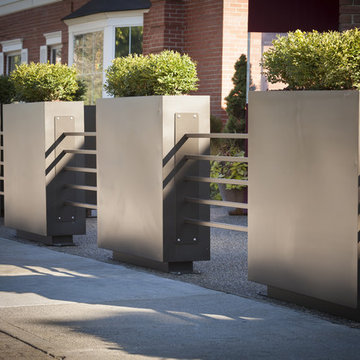Esterni industriali in cortile - Foto e idee
Filtra anche per:
Budget
Ordina per:Popolari oggi
1 - 20 di 309 foto
1 di 3
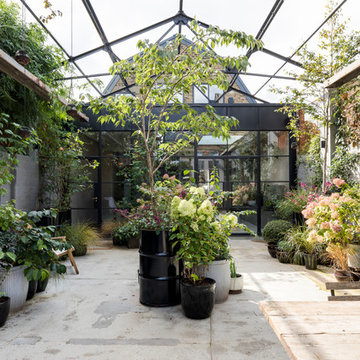
Chris Snook
Foto di un giardino industriale esposto a mezz'ombra in cortile con un ingresso o sentiero
Foto di un giardino industriale esposto a mezz'ombra in cortile con un ingresso o sentiero
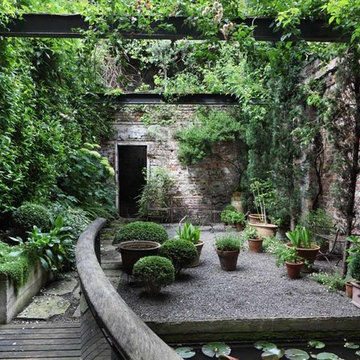
walled townhouse garden with pond, bridge and extensive greenery
Immagine di un giardino industriale in cortile con ghiaia e un giardino in vaso
Immagine di un giardino industriale in cortile con ghiaia e un giardino in vaso
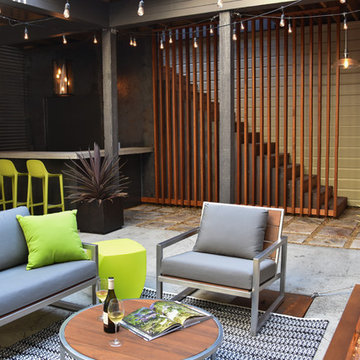
Harry Williams
Esempio di un grande patio o portico industriale in cortile con un focolare e lastre di cemento
Esempio di un grande patio o portico industriale in cortile con un focolare e lastre di cemento
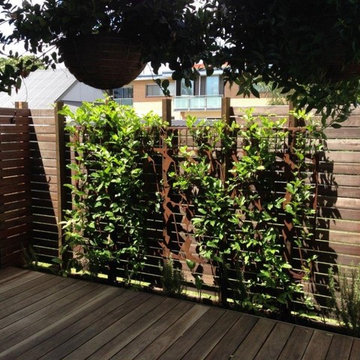
These laser cut metal screens have been attached to the walls of this courtyard, creating a lovely vertical garden.
Immagine di un piccolo campo sportivo esterno industriale in ombra in cortile con pedane
Immagine di un piccolo campo sportivo esterno industriale in ombra in cortile con pedane
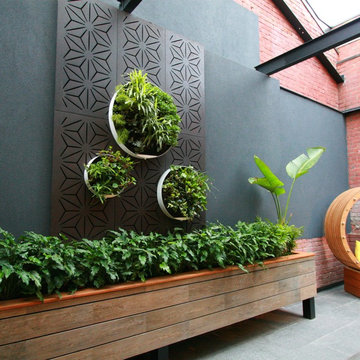
Alyssa and Lysandra utilised "Star Anais' Outdeco Garden screen and Vertiscape Vertical Garden to transform the outdoor living space in their terrace on The Block.
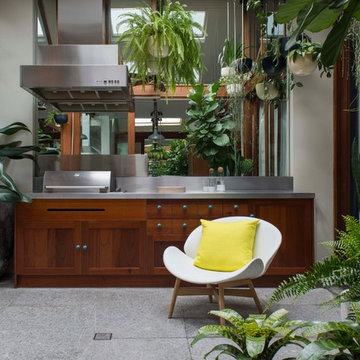
Secret Gardens is regularly presented with new and challenging designs. This warehouse renovation required a complete overhaul of the internal warehouse courtyard and front entrance. Previous renovations had ‘domesticated’ the building, a poor departure from its warehouse origins. The front was given a sophisticated finish with balconies added onto bedrooms and large garage and entrance doors created with a bronze/copper finish. The internal courtyard pool was modernised, BBQ and cabinetry added and the finishing touches of plants added in pots and hanging from the beams to bring greenery to this industrial space. The end result has enhanced the warehouse appeal with a modern touch.
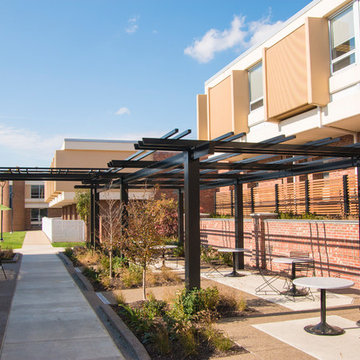
This custom designed aluminum shade structure incorporates integrated electrical outlets and a beautiful powder coated finish in black. Providing a sense of enclosure and architectural beauty, this aluminum pergola kit enhances the student common area at this Penn State University Campus in New Kensington, PA. This is a commercial grade, low maintenance pergola kit that will last for years.
A powder coated custom Ipê utility screen, as seen in the right rear of the structure, was built to hide the AC units.
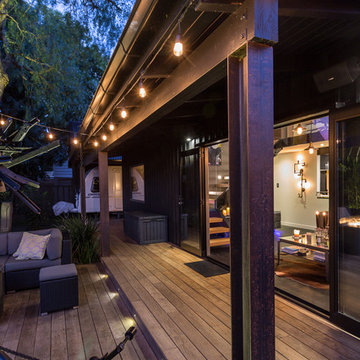
Jamie Cobel
Ispirazione per un patio o portico industriale di medie dimensioni e in cortile con un focolare, pedane e nessuna copertura
Ispirazione per un patio o portico industriale di medie dimensioni e in cortile con un focolare, pedane e nessuna copertura
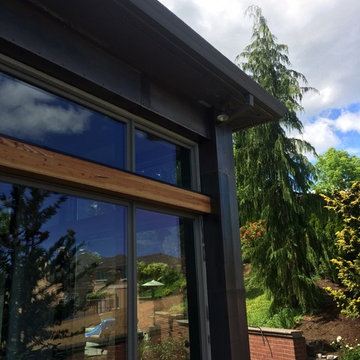
Blackened stainless cladding for home we did extensive steel and iron modern details on. The blackening is a hand-rubbed process that ages the metal and makes it look more antique, but because it is stainless it will not rust or otherwise cause discoloring to the home or patio.
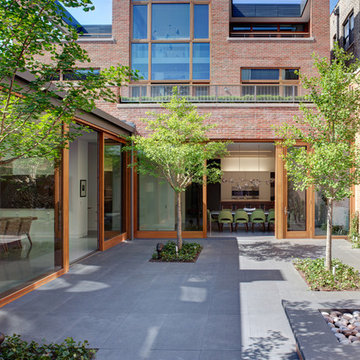
Architecture by Vinci | Hamp Architects, Inc.
Interiors by Stephanie Wohlner Design.
Lighting by Lux Populi.
Construction by Goldberg General Contracting, Inc.
Photos by Eric Hausman.
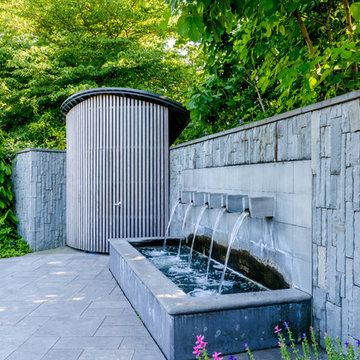
Esempio di un grande patio o portico industriale in cortile con fontane, nessuna copertura e pavimentazioni in cemento
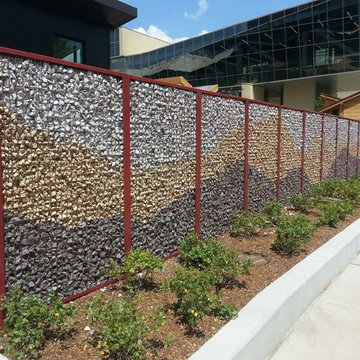
University of Chicago Child Care Center uses an ECO-ROCK™ Wall System filled with colorful rocks.
Esempio di un giardino formale industriale di medie dimensioni e in cortile con un muro di contenimento e ghiaia
Esempio di un giardino formale industriale di medie dimensioni e in cortile con un muro di contenimento e ghiaia
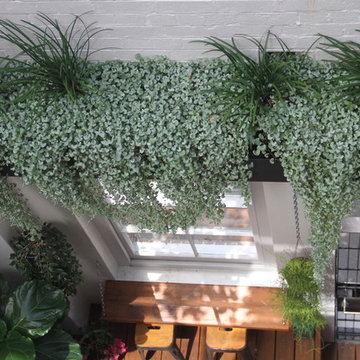
Kev Quelch
Esempio di un piccolo giardino industriale in ombra in cortile con un giardino in vaso
Esempio di un piccolo giardino industriale in ombra in cortile con un giardino in vaso

Foto di un patio o portico industriale in cortile con una pergola
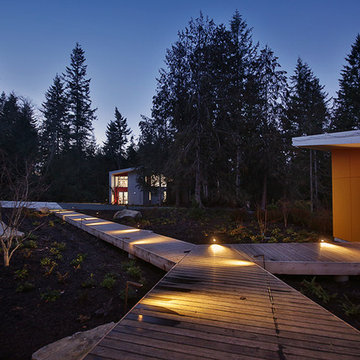
Photo provided by Spectrum Builders.
From left to right: garage (in red), "Meadow" artist's studio (orange-red), "Valley" artist's studio (orange). Photo taken from the central courtyard around which the buildings are arranged.
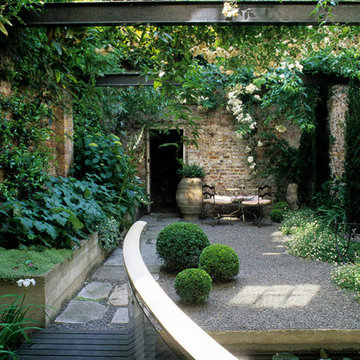
Photo by Marianne Majerus
Ispirazione per un patio o portico industriale in cortile con ghiaia e nessuna copertura
Ispirazione per un patio o portico industriale in cortile con ghiaia e nessuna copertura
Esterni industriali in cortile - Foto e idee
1





