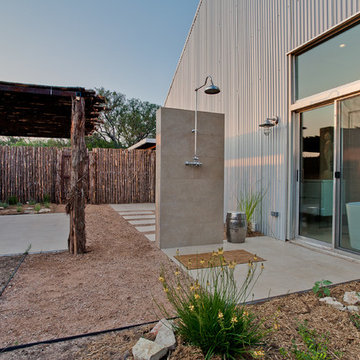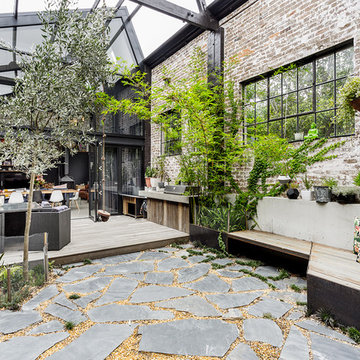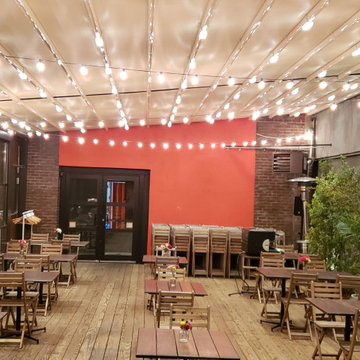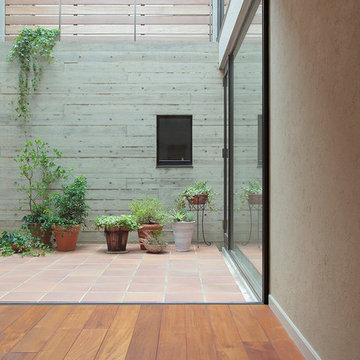Esterni industriali in cortile - Foto e idee
Filtra anche per:
Budget
Ordina per:Popolari oggi
21 - 40 di 310 foto
1 di 3
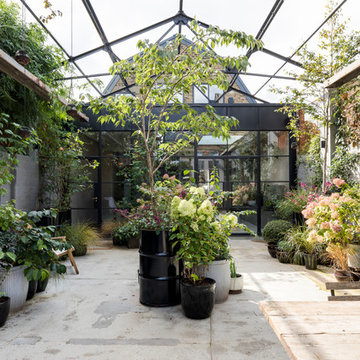
Chris Snook
Foto di un giardino industriale esposto a mezz'ombra in cortile con un ingresso o sentiero
Foto di un giardino industriale esposto a mezz'ombra in cortile con un ingresso o sentiero
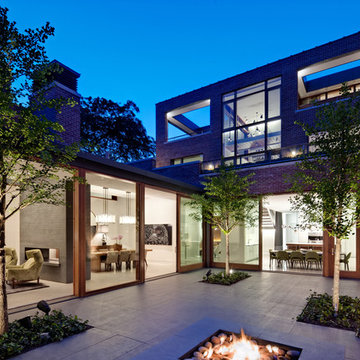
Architecture by Vinci | Hamp Architects, Inc.
Interiors by Stephanie Wohlner Design.
Lighting by Lux Populi.
Construction by Goldberg General Contracting, Inc.
Photos by Eric Hausman.
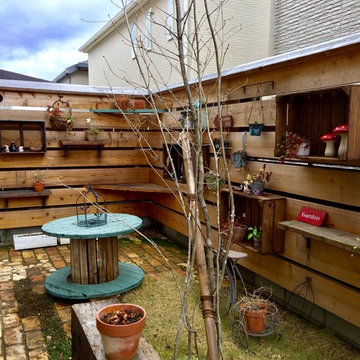
大好きなガーデン雑貨に囲まれたプライベートガーデン
Foto di un piccolo giardino industriale esposto a mezz'ombra in cortile in inverno con pavimentazioni in mattoni
Foto di un piccolo giardino industriale esposto a mezz'ombra in cortile in inverno con pavimentazioni in mattoni
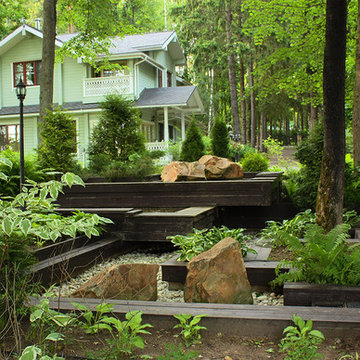
Три уровня искусственного водоема Лофт пересекаются, создавая водный каскад.
Автор проекта ландшафтного дизайна - Алена Арсеньева. Реализация проекта и ведение работ - Владимир Чичмарь
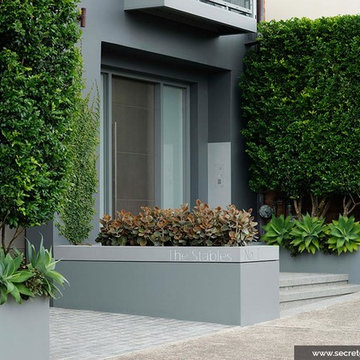
Secret Gardens is regularly presented with new and challenging designs. This warehouse renovation required a complete overhaul of the internal warehouse courtyard and front entrance. Previous renovations had ‘domesticated’ the building, a poor departure from its warehouse origins. The front was given a sophisticated finish with balconies added onto bedrooms and large garage and entrance doors created with a bronze/copper finish. The internal courtyard pool was modernised, BBQ and cabinetry added and the finishing touches of plants added in pots and hanging from the beams to bring greenery to this industrial space. The end result has enhanced the warehouse appeal with a modern touch.
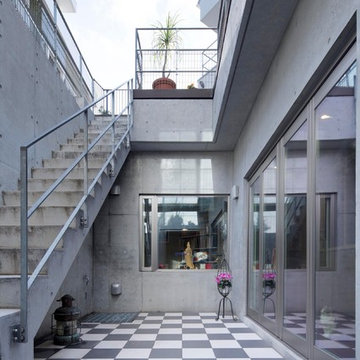
photo by 鈴木賢一
Esempio di un patio o portico industriale in cortile con nessuna copertura
Esempio di un patio o portico industriale in cortile con nessuna copertura

テラスガーデンは塗り壁と、樹脂製の木プラフェンスを使いながら、敷地ラインを囲っています。プライバシーを守りながら、スッキリとしたラインでお庭をまとめました。ブロック塀をフェンス材の幅に合わせて、細かな設計をしていますので、フェンスが端から端まで同じ隙間で設置できています。微妙な高さ設定に工夫を凝らしました
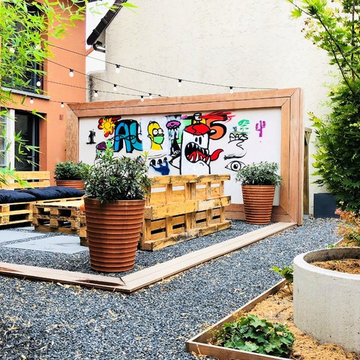
Florian Préault
Immagine di un piccolo giardino xeriscape industriale esposto in pieno sole in cortile con un giardino in vaso e ghiaia
Immagine di un piccolo giardino xeriscape industriale esposto in pieno sole in cortile con un giardino in vaso e ghiaia
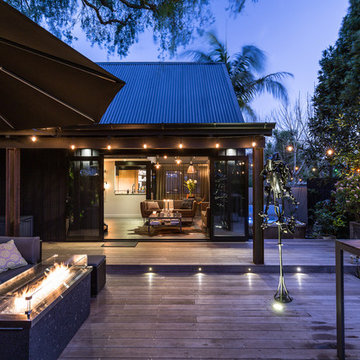
Jamie Cobel
Foto di un patio o portico industriale di medie dimensioni e in cortile con un focolare, pedane e nessuna copertura
Foto di un patio o portico industriale di medie dimensioni e in cortile con un focolare, pedane e nessuna copertura
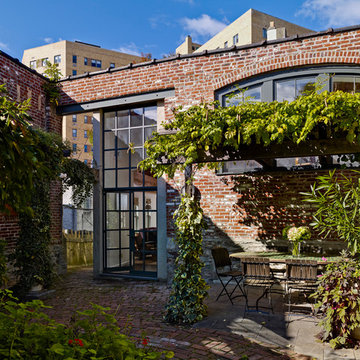
Photography by Jeffrey Totaro
Idee per un patio o portico industriale in cortile con pavimentazioni in mattoni e una pergola
Idee per un patio o portico industriale in cortile con pavimentazioni in mattoni e una pergola
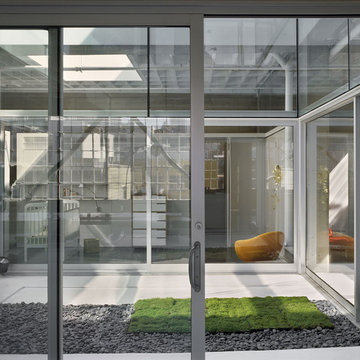
Ispirazione per un patio o portico industriale in cortile e di medie dimensioni
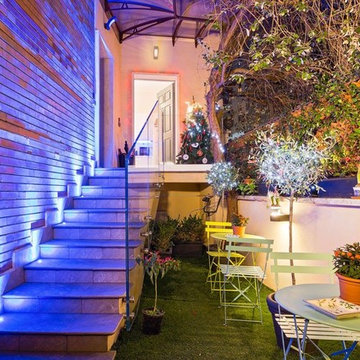
Stefano Roscetti
Ispirazione per un piccolo giardino formale industriale in cortile con pavimentazioni in pietra naturale e scale
Ispirazione per un piccolo giardino formale industriale in cortile con pavimentazioni in pietra naturale e scale
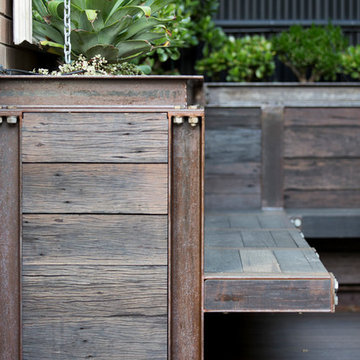
Bespoke timber and steel seating is integrated into the planter box design. Steel and recycled timber create a unique industrial style.
Immagine di un piccolo patio o portico industriale in cortile con un giardino in vaso, pedane e una pergola
Immagine di un piccolo patio o portico industriale in cortile con un giardino in vaso, pedane e una pergola
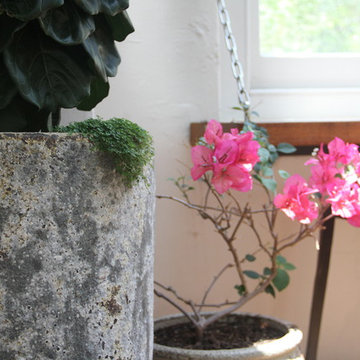
Kev Quelch
Immagine di un piccolo giardino industriale in ombra in cortile con un giardino in vaso
Immagine di un piccolo giardino industriale in ombra in cortile con un giardino in vaso
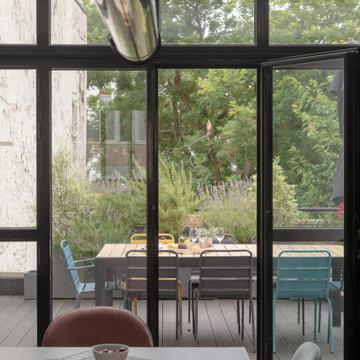
vue sur le jardin terrasse depuis la salle à manger
Foto di un'ampia terrazza industriale in cortile e al primo piano con parapetto in metallo
Foto di un'ampia terrazza industriale in cortile e al primo piano con parapetto in metallo
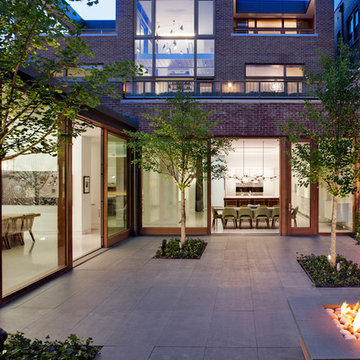
Architecture by Vinci | Hamp Architects, Inc.
Interiors by Stephanie Wohlner Design.
Lighting by Lux Populi.
Construction by Goldberg General Contracting, Inc.
Photos by Eric Hausman.
Esterni industriali in cortile - Foto e idee
2





