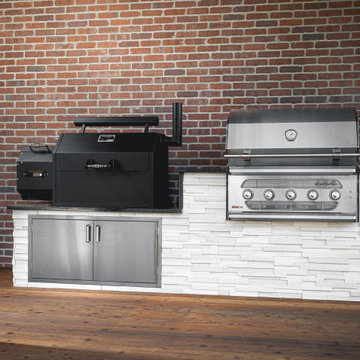Esterni industriali di medie dimensioni - Foto e idee
Filtra anche per:
Budget
Ordina per:Popolari oggi
1 - 20 di 835 foto
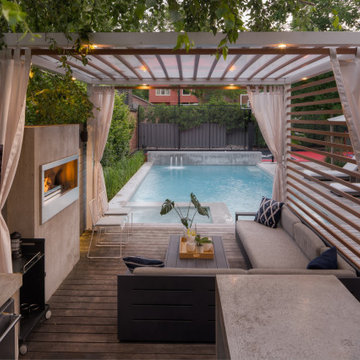
The sand washed concrete finish of the barbecue kitchen, bar counter and lounge area’s feature wall with linear flame fireplace all reinforce the urban rustic look. The pool’s coping and feature wall of sandblasted Cascade stone extends the theme.
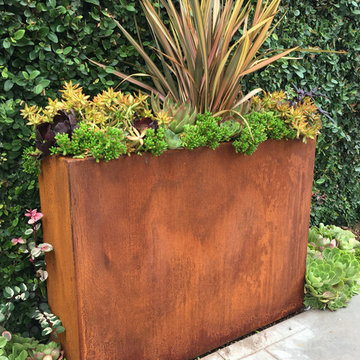
Ispirazione per un giardino industriale di medie dimensioni e dietro casa con un giardino in vaso e pavimentazioni in cemento
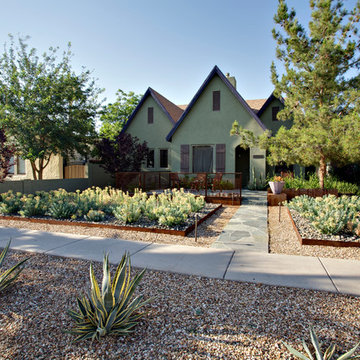
Idee per un giardino xeriscape industriale esposto a mezz'ombra di medie dimensioni e davanti casa in primavera con un ingresso o sentiero e ghiaia
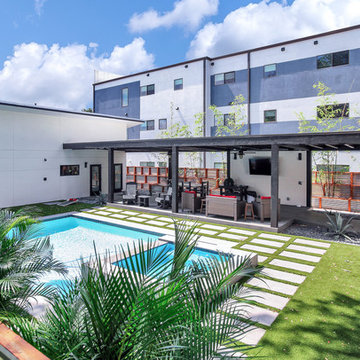
During the planning phase we undertook a fairly major Value Engineering of the design to ensure that the project would be completed within the clients budget. The client identified a ‘Fords Garage’ style that they wanted to incorporate. They wanted an open, industrial feel, however, we wanted to ensure that the property felt more like a welcoming, home environment; not a commercial space. A Fords Garage typically has exposed beams, ductwork, lighting, conduits, etc. But this extent of an Industrial style is not ‘homely’. So we incorporated tongue and groove ceilings with beams, concrete colored tiled floors, and industrial style lighting fixtures.
During construction the client designed the courtyard, which involved a large permit revision and we went through the full planning process to add that scope of work.
The finished project is a gorgeous blend of industrial and contemporary home style.
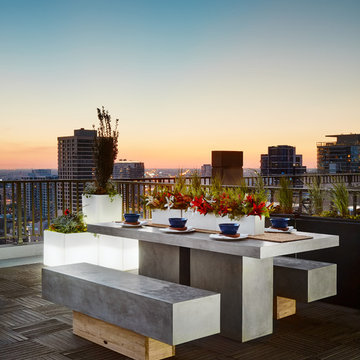
A concrete dining table paired with colorful dishware and flowers make for a refreshing place to enjoy a summer meal.
Esempio di una terrazza industriale di medie dimensioni e sul tetto
Esempio di una terrazza industriale di medie dimensioni e sul tetto
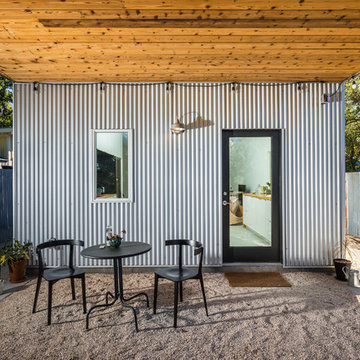
Esempio di un patio o portico industriale dietro casa e di medie dimensioni con ghiaia e un tetto a sbalzo
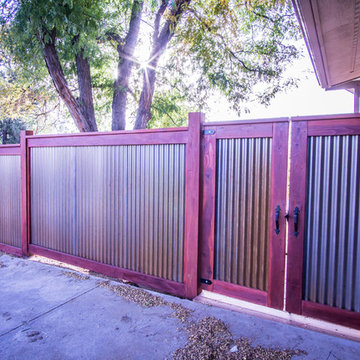
John Caswell Photography
Idee per una terrazza industriale di medie dimensioni e dietro casa
Idee per una terrazza industriale di medie dimensioni e dietro casa
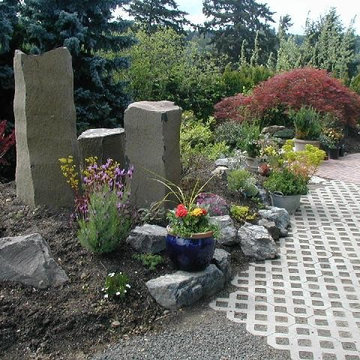
Car pad, newly planted(3 months, certainly not complete. Of interest is the "turfblock" filled with gravel and seeded in the spring or fall with grass allowing heavy traffic passage
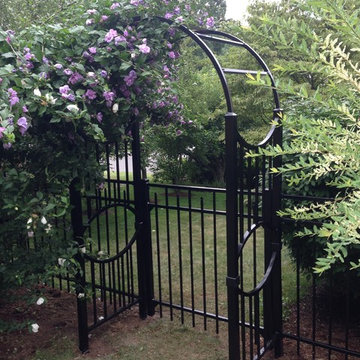
Idee per un giardino industriale di medie dimensioni e nel cortile laterale con un ingresso o sentiero
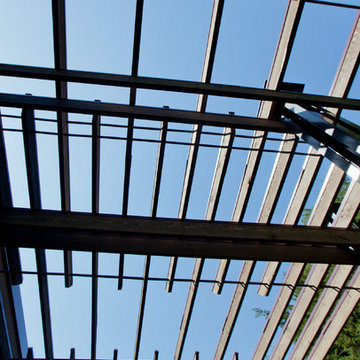
Architect Steven Mooney
Idee per un patio o portico industriale di medie dimensioni e dietro casa con una pergola
Idee per un patio o portico industriale di medie dimensioni e dietro casa con una pergola
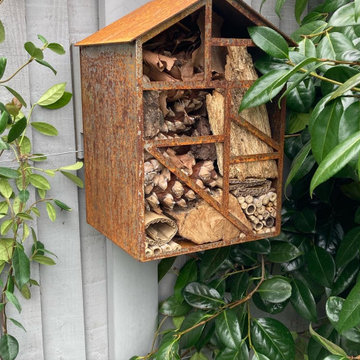
Custom designed corten steel bug hotels provide shelter for insects and complement the corten steel edging and rebar trellis towards the back of the garden
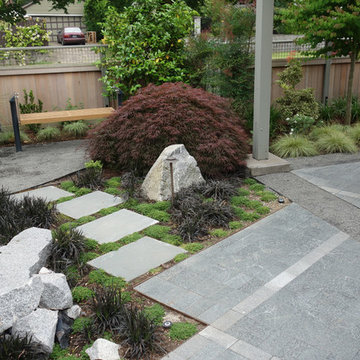
Corner lot
Esempio di un giardino formale industriale esposto a mezz'ombra di medie dimensioni e dietro casa in estate con pavimentazioni in cemento
Esempio di un giardino formale industriale esposto a mezz'ombra di medie dimensioni e dietro casa in estate con pavimentazioni in cemento
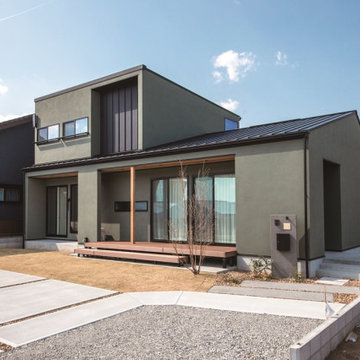
スタイリッシュで格好良い深い緑色の外壁を引き立たせる外構。
水平、垂直のラインが多い建物に合わせて駐車場部分の土間コンクリートをデザイン。
アプローチはコンクリート洗い出し部分を斜めに配置し動きを出し門柱や植栽をひときわ引き立てる。
アプローチ部分や土間コンクリートの目地にはチャート石を採用しアクセント。
小さいお子さんがすぐに外や庭で遊べるようにウッドデッキにステップをつけたり、天然芝エリアを広くとるなど理想の新生活への考慮も。
門柱はジョリパッド仕上げにし、表札やポストはお施主様支給品を取り付け。
オシャレな真鍮の表札がスポットライトで照らされて夜でもアイキャッチとなり来客時に重宝する。
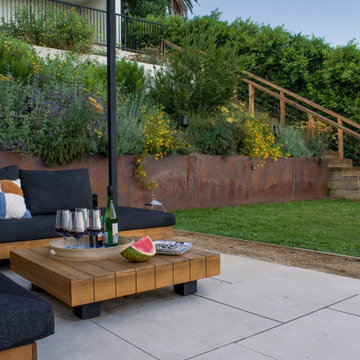
We started by levelling the top area into two terraced lawns of low water Kurapia and more than doubling the space on the lower level with retaining walls. We built a striking new pergola with a graphic steel-patterned roof to make a covered seating area. Along with creating shade, the roof casts a movie reel of shade patterns throughout the day. Now there is ample space to kick back and relax, watching the sun spread its glow on the surrounding hillside as it makes its slow journey down the horizon towards sunset. An aerodynamic fan keeps the air pleasantly cool and refreshing. At night the backyard comes alive with an ethereal lighting scheme illuminating the space and making it a place you can enjoy well into the night. It’s the perfect place to end the day.
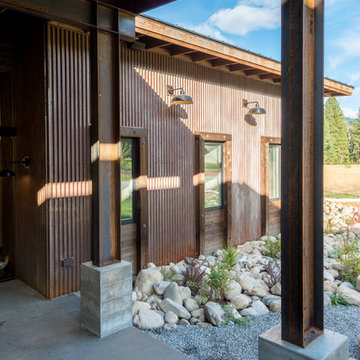
Entry looking into firewise landscape.
Photography by Lucas Henning.
Esempio di un portico industriale di medie dimensioni e davanti casa con lastre di cemento e un tetto a sbalzo
Esempio di un portico industriale di medie dimensioni e davanti casa con lastre di cemento e un tetto a sbalzo
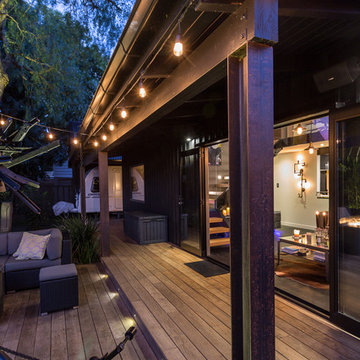
Jamie Cobel
Ispirazione per un patio o portico industriale di medie dimensioni e in cortile con un focolare, pedane e nessuna copertura
Ispirazione per un patio o portico industriale di medie dimensioni e in cortile con un focolare, pedane e nessuna copertura
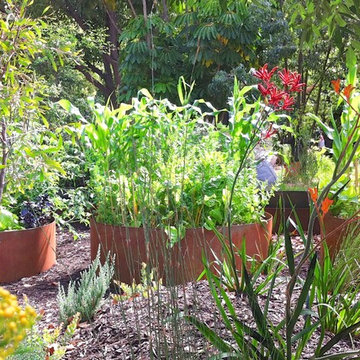
Vegetable beds, natural native landscaping with a japanese influence. Exposed stone concrete paths
Esempio di un orto rialzato industriale di medie dimensioni e dietro casa
Esempio di un orto rialzato industriale di medie dimensioni e dietro casa
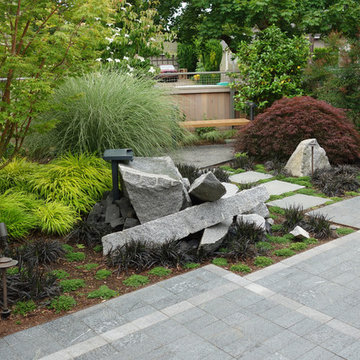
Back garden
Foto di un giardino formale industriale in ombra di medie dimensioni e dietro casa in estate con pavimentazioni in cemento
Foto di un giardino formale industriale in ombra di medie dimensioni e dietro casa in estate con pavimentazioni in cemento
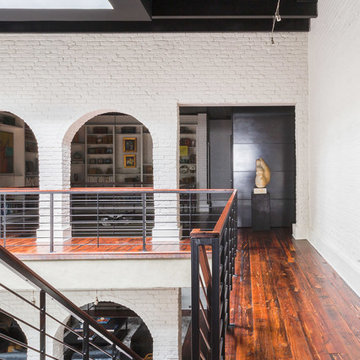
This level incorporates a two-story library and mezzanine. All of this overlooks a central atrium space that connects three of the upper levels. There is an existing large skylight. This central atrium volume has staircases that connect each level. The staircases are steel with antique Heart Pine timber treads. On the upper level, the floors are all antique Heart Pine.
Greg Boudouin, Interiors
Alyssa Rosenheck: Photos
Esterni industriali di medie dimensioni - Foto e idee
1





