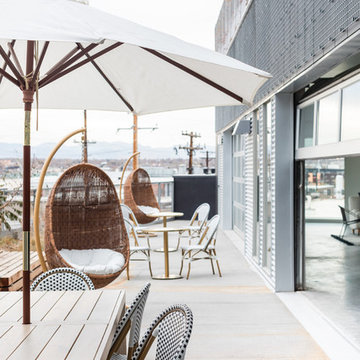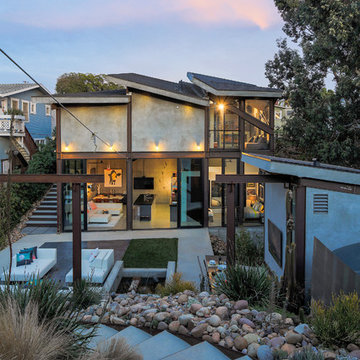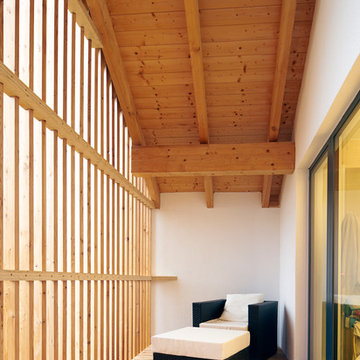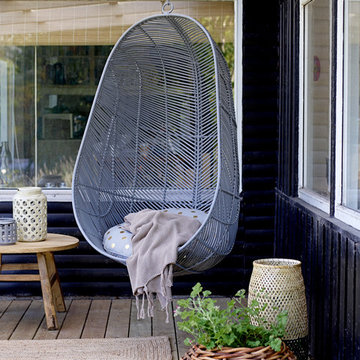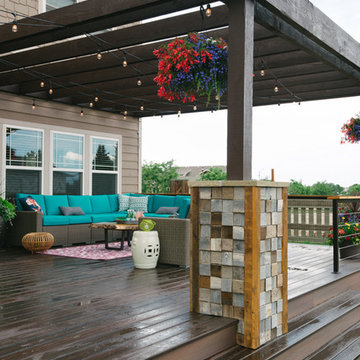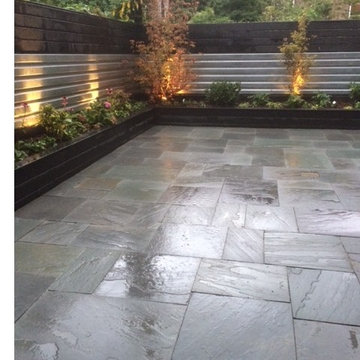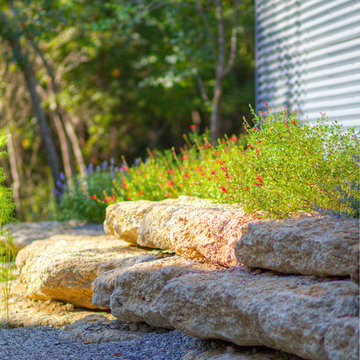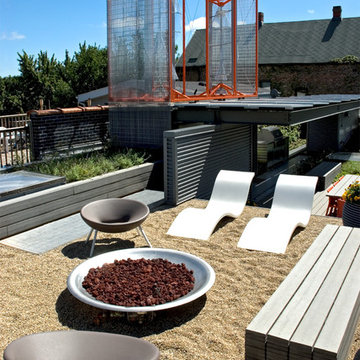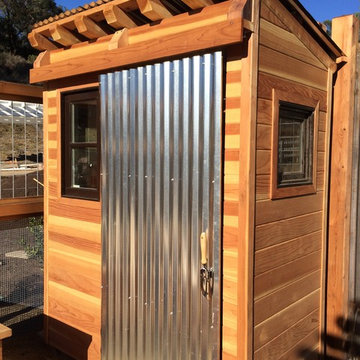Esterni industriali - Foto e idee
Filtra anche per:
Budget
Ordina per:Popolari oggi
141 - 160 di 6.963 foto
1 di 2
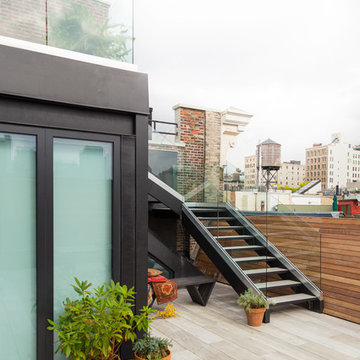
Black Venetian Plaster With Custom Metal Brise Soleil and Ipe Planters. ©Arko Photo.
Esempio di un patio o portico industriale
Esempio di un patio o portico industriale
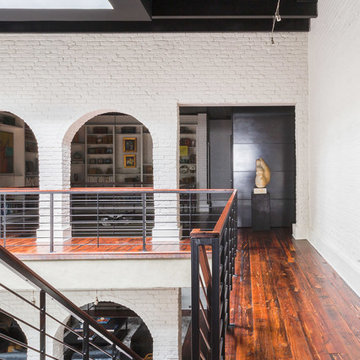
This level incorporates a two-story library and mezzanine. All of this overlooks a central atrium space that connects three of the upper levels. There is an existing large skylight. This central atrium volume has staircases that connect each level. The staircases are steel with antique Heart Pine timber treads. On the upper level, the floors are all antique Heart Pine.
Greg Boudouin, Interiors
Alyssa Rosenheck: Photos
Trova il professionista locale adatto per il tuo progetto
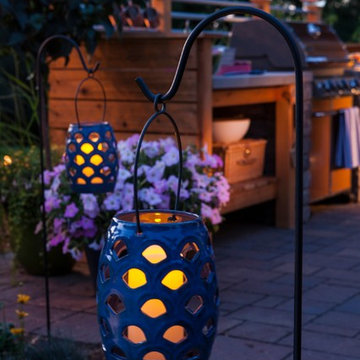
Ispirazione per un piccolo patio o portico industriale dietro casa con pavimentazioni in mattoni
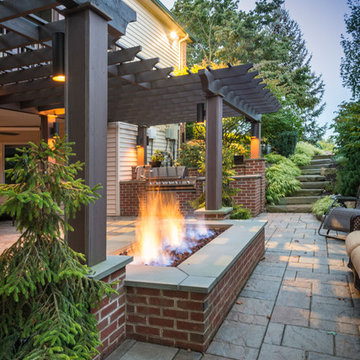
Immagine di un grande patio o portico industriale nel cortile laterale con pavimentazioni in pietra naturale e una pergola
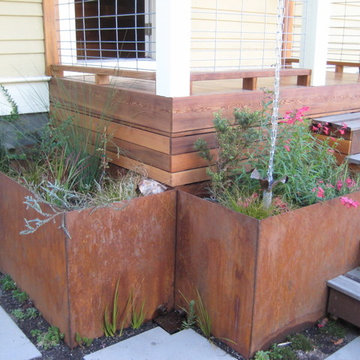
These steel planters receive water from the roof and clean the water before it gets released to the storm water system. A beautiful way to access the back porch
Design by Amy Whitworth
Installed by Homeowner
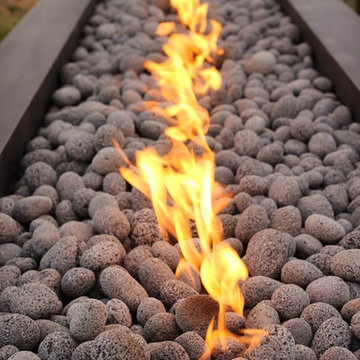
Immagine di un grande patio o portico industriale dietro casa con un focolare e nessuna copertura
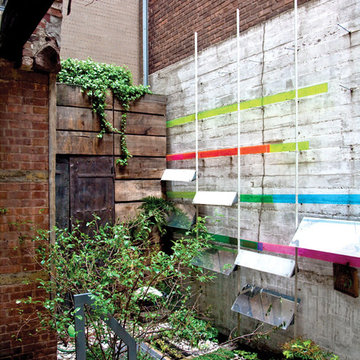
The adaptive reuse of the ground and basement floors of an 1860s industrial structure integrates work and living spaces, using salvaged and low-cost everyday materials.
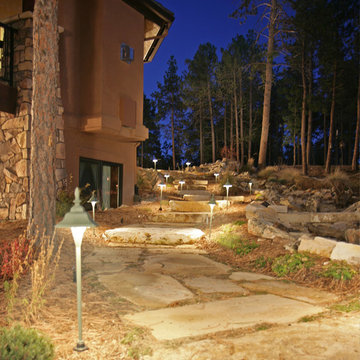
This wonderful pathway decending to the backyard will have any visitors in awe!
Esempio di un giardino xeriscape industriale di medie dimensioni e nel cortile laterale con un ingresso o sentiero e pavimentazioni in pietra naturale
Esempio di un giardino xeriscape industriale di medie dimensioni e nel cortile laterale con un ingresso o sentiero e pavimentazioni in pietra naturale
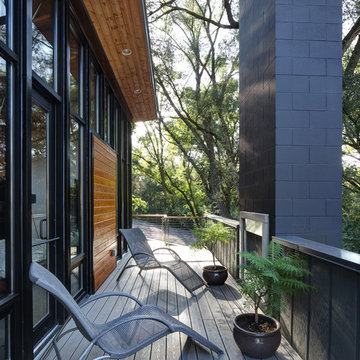
© Tricia Shay
Ispirazione per una terrazza industriale con un focolare e nessuna copertura
Ispirazione per una terrazza industriale con un focolare e nessuna copertura
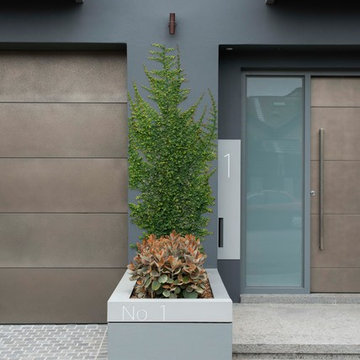
Secret Gardens is regularly presented with new and challenging designs. This warehouse renovation required a complete overhaul of the internal warehouse courtyard and front entrance. Previous renovations had ‘domesticated’ the building, a poor departure from its warehouse origins. The front was given a sophisticated finish with balconies added onto bedrooms and large garage and entrance doors created with a bronze/copper finish. The internal courtyard pool was modernised, BBQ and cabinetry added and the finishing touches of plants added in pots and hanging from the beams to bring greenery to this industrial space. The end result has enhanced the warehouse appeal with a modern touch.
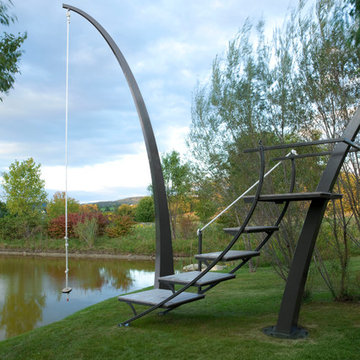
The elegance of the swing makes it into a sculptural element in the landscape
Photo by Peter Margonelli
Foto di un campo sportivo esterno industriale esposto a mezz'ombra dietro casa in estate con uno spazio giochi
Foto di un campo sportivo esterno industriale esposto a mezz'ombra dietro casa in estate con uno spazio giochi
Esterni industriali - Foto e idee
8





