Esterni dietro casa - Foto e idee
Filtra anche per:
Budget
Ordina per:Popolari oggi
21 - 40 di 482.764 foto
1 di 2
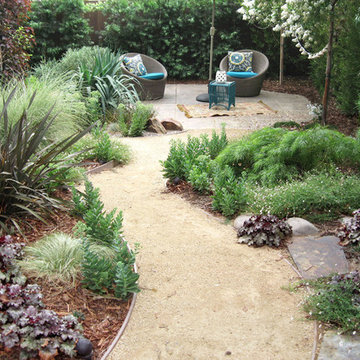
Decomposed Granite path between Giant Sequoias leads to repurposed, reshaped and stained rear concrete slab. Micro-climate appropriate plants complete the picture. Photo by Ketti Kupper.
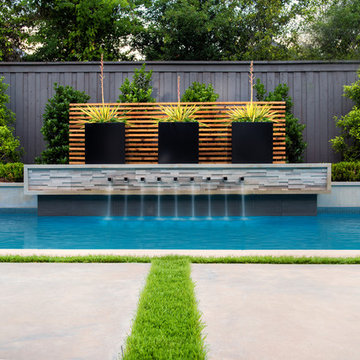
Photography by Jimi Smith / "Jimi Smith Photography"
Immagine di una piscina minimalista rettangolare di medie dimensioni e dietro casa con una vasca idromassaggio e lastre di cemento
Immagine di una piscina minimalista rettangolare di medie dimensioni e dietro casa con una vasca idromassaggio e lastre di cemento
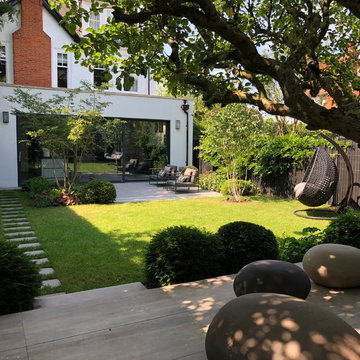
Ruth Willmott
Idee per un giardino formale moderno di medie dimensioni e dietro casa
Idee per un giardino formale moderno di medie dimensioni e dietro casa

The quaking aspen provide upper level screening, but still allow light through to the patio. Photography by Larry Huene Photography.
Esempio di un piccolo patio o portico minimal dietro casa con pavimentazioni in pietra naturale e una pergola
Esempio di un piccolo patio o portico minimal dietro casa con pavimentazioni in pietra naturale e una pergola
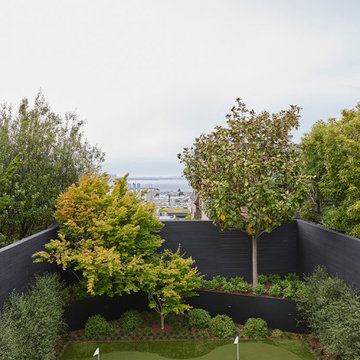
Our San Francisco studio designed this beautiful four-story home for a young newlywed couple to create a warm, welcoming haven for entertaining family and friends. In the living spaces, we chose a beautiful neutral palette with light beige and added comfortable furnishings in soft materials. The kitchen is designed to look elegant and functional, and the breakfast nook with beautiful rust-toned chairs adds a pop of fun, breaking the neutrality of the space. In the game room, we added a gorgeous fireplace which creates a stunning focal point, and the elegant furniture provides a classy appeal. On the second floor, we went with elegant, sophisticated decor for the couple's bedroom and a charming, playful vibe in the baby's room. The third floor has a sky lounge and wine bar, where hospitality-grade, stylish furniture provides the perfect ambiance to host a fun party night with friends. In the basement, we designed a stunning wine cellar with glass walls and concealed lights which create a beautiful aura in the space. The outdoor garden got a putting green making it a fun space to share with friends.
---
Project designed by ballonSTUDIO. They discreetly tend to the interior design needs of their high-net-worth individuals in the greater Bay Area and to their second home locations.
For more about ballonSTUDIO, see here: https://www.ballonstudio.com/

The outdoor living area utilizes bold radial lines to offer a sense of unobstructed openness along the panoramic riverside views. Special consideration was given to the design and engineering of the outdoor space to allow a massive 60-foot span between columns, resulting in an unparalleled view. Playful geometric shapes speak to an easy livability that belie the bold and glamorous design. The second floor deck provides seamless access from the guest bedrooms, office and exercise rooms. The use of glass railing and zero-edge doors carefully preserve the view.
A Grand ARDA for Outdoor Living Design goes to
RG Designs and K2 Design Group
Designers: Richard Guzman with Jenny Provost
From: Bonita Springs, Florida

Esempio di un grande portico chic dietro casa con un portico chiuso e un tetto a sbalzo
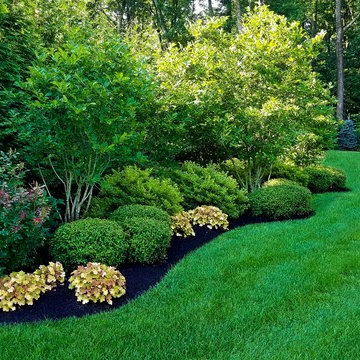
Neave Group Outdoor Solutions
Idee per un grande vialetto d'ingresso chic esposto in pieno sole dietro casa con un ingresso o sentiero e ghiaia
Idee per un grande vialetto d'ingresso chic esposto in pieno sole dietro casa con un ingresso o sentiero e ghiaia
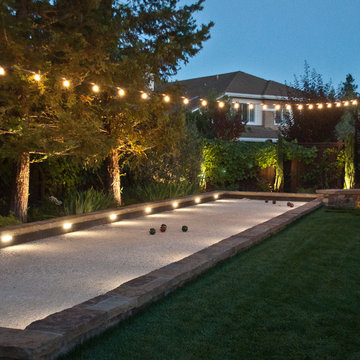
For more photos of this project see:
DEMETER
Esempio di un grande campo sportivo esterno tradizionale dietro casa con un focolare e pavimentazioni in pietra naturale
Esempio di un grande campo sportivo esterno tradizionale dietro casa con un focolare e pavimentazioni in pietra naturale
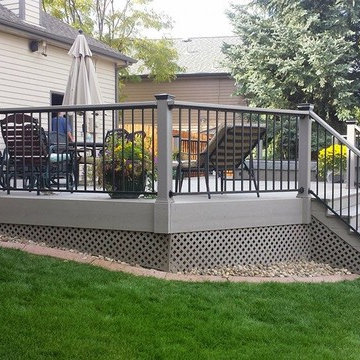
Esempio di una terrazza classica di medie dimensioni e dietro casa con nessuna copertura
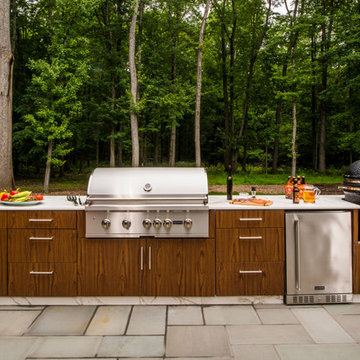
Immagine di un patio o portico design di medie dimensioni e dietro casa con pavimentazioni in cemento e nessuna copertura

American traditional Spring Valley home looking to add an outdoor living room designed and built to look original to the home building on the existing trim detail and infusing some fresh finish options.
Project highlights include: split brick with decorative craftsman columns, wet stamped concrete and coffered ceiling with oversized beams and T&G recessed ceiling. 2 French doors were added for access to the new living space.
We also included a wireless TV/Sound package and a complete pressure wash and repaint of home.
Photo Credit: TK Images
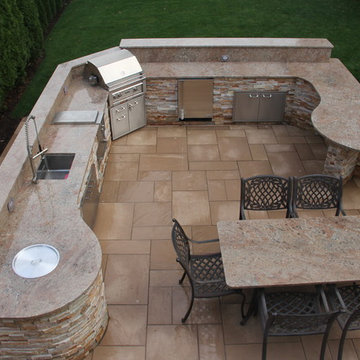
Having a lot of barbeques over the summer and plan on having guest's over? Well we have something perfect to solute you for the rest of your Barbeques. Not does ESPJ CONSTRUCTION CORP only give you a nice place to grill some barbeque but it also gives you many more uses out of it and it adds some luxuries to your backyard. This wonderful piece of art is made with Aberdeen pavers from Techo Bloc, granite counter tops, and natural veneer stone.
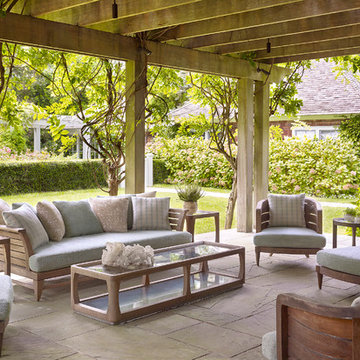
Ispirazione per un grande patio o portico chic dietro casa con pavimentazioni in pietra naturale e una pergola
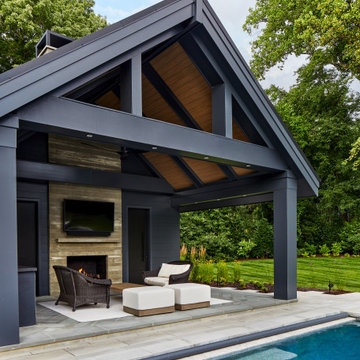
Foto di una grande piscina rettangolare dietro casa con una dépendance a bordo piscina e pavimentazioni in cemento

Ispirazione per un patio o portico country di medie dimensioni e dietro casa con lastre di cemento e una pergola
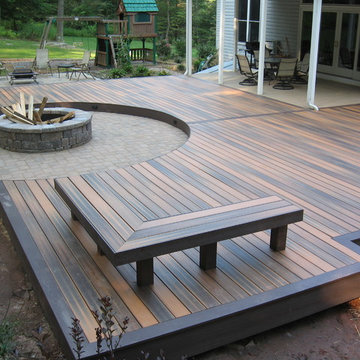
Ground level Fiberon deck located in Emmitsburg MD includes Azek PVC fascia, Benches, circular paver patio with fire pit, low voltage lighting.
Ispirazione per una terrazza chic dietro casa e di medie dimensioni con un focolare e nessuna copertura
Ispirazione per una terrazza chic dietro casa e di medie dimensioni con un focolare e nessuna copertura
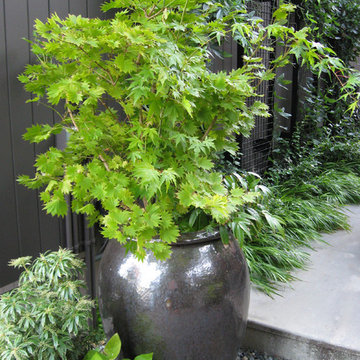
container at dining area
Esempio di un piccolo giardino moderno esposto a mezz'ombra dietro casa con un giardino in vaso
Esempio di un piccolo giardino moderno esposto a mezz'ombra dietro casa con un giardino in vaso

Lake Front Country Estate Sleeping Porch, designed by Tom Markalunas, built by Resort Custom Homes. Photography by Rachael Boling.
Esempio di un ampio portico tradizionale dietro casa con pavimentazioni in pietra naturale e un tetto a sbalzo
Esempio di un ampio portico tradizionale dietro casa con pavimentazioni in pietra naturale e un tetto a sbalzo
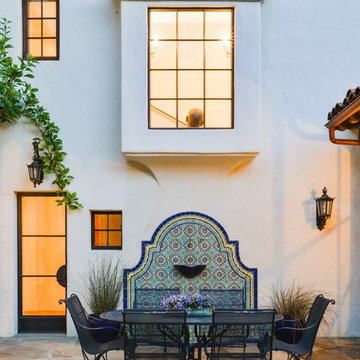
Ispirazione per un grande patio o portico mediterraneo dietro casa con pavimentazioni in pietra naturale e nessuna copertura
Esterni dietro casa - Foto e idee
2




