Esterni dietro casa - Foto e idee
Filtra anche per:
Budget
Ordina per:Popolari oggi
1 - 20 di 3.578 foto
1 di 3

Ispirazione per una privacy sulla terrazza chic di medie dimensioni, dietro casa e al primo piano con una pergola e parapetto in materiali misti
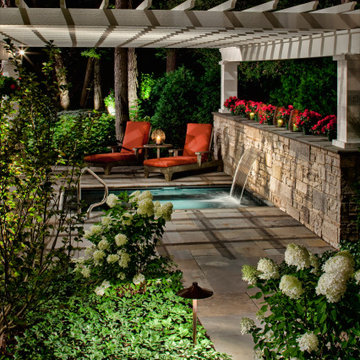
Idee per una piccola piscina chic rettangolare dietro casa con pavimentazioni in pietra naturale
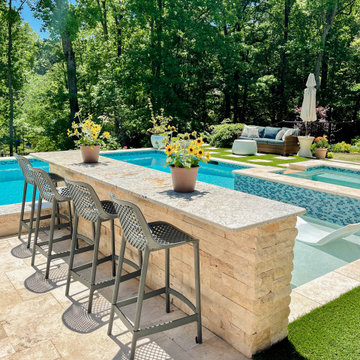
Multiple terraces with various features and one very large retaining wall provided many functional spaces for this client.
Idee per una grande piscina tradizionale personalizzata dietro casa con pavimentazioni in pietra naturale
Idee per una grande piscina tradizionale personalizzata dietro casa con pavimentazioni in pietra naturale
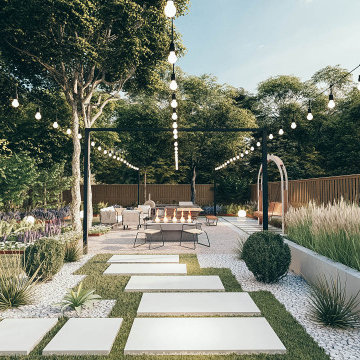
The backyard is proposed with a vintage feeling. Space is combining pathways, patio, fireplace, outdoor kitchen, swing, and colorful and different plant turfs. The backyard was converted into an ideal environment to hear the bird noises and rustling sounds of nature.
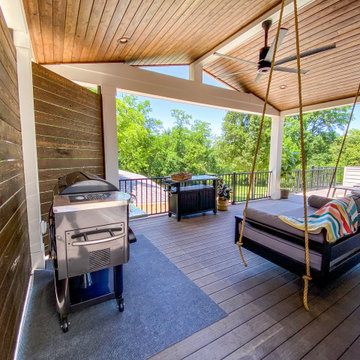
Ispirazione per una privacy sulla terrazza dietro casa e al primo piano con un tetto a sbalzo e parapetto in metallo
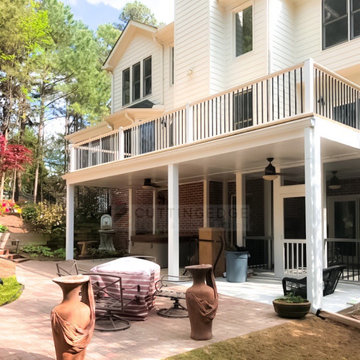
Ispirazione per un'ampia privacy sulla terrazza chic dietro casa e al primo piano con nessuna copertura e parapetto in metallo
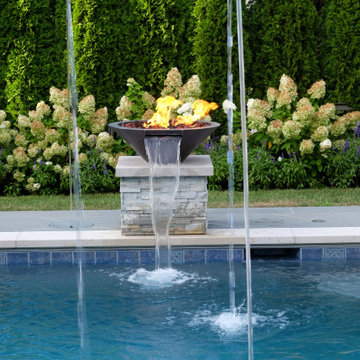
Request Free Quote
This rectangular pool in Park Ridge, IL measures 16’0” x 32’0” with water depths ranging from 3’6” to 5’0”. The hot tub situated inside the pool measures 6’0” x 8’0”. Adjacent to the hot tub is a tanning ledge measuring 4’6” x 7’0”. Both the pool and hot tub feature LED color changing lights. The pool is surrounded by 4 LED laminar flow jet water features. There are also two Grand Effects 31” Essex series automated fire/water combination features set upon stone columns. The pool and hot tub are covered by an automatic hydraulic pool cover with a custom stone walk-on lid system. Both the pool and hot tub are finished with Wet Edge Primera Stone interior finishes. The pool coping is Valders Limestone. The pool features deco style perimeter waterline tiles as well as diamond accent tiles on the steps and benches. Photography by e3.
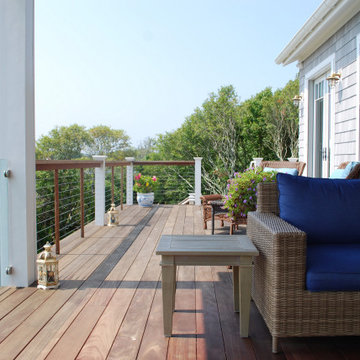
Immagine di una grande privacy sulla terrazza stile marinaro dietro casa e al primo piano con nessuna copertura e parapetto in materiali misti

Balinese style water garden including a pond less waterfall and 18’ stream, crossed by a custom made wooden bridge and stone mosaic pathway. 12’ x 16’ Pergola custom built to enjoy the sound of the running water.
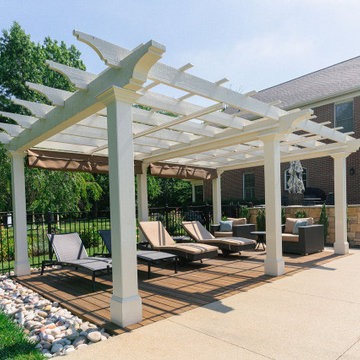
Nicholson Builders partnered with ShadeFX for a backyard renovation in Columbus, Ohio. The Nicholson team built a large pergola for the homeowner’s poolside lounge area and ShadeFX customized two manual 14′ x 10′ retractable canopies in Sunbrella Cocoa to fit the structure.
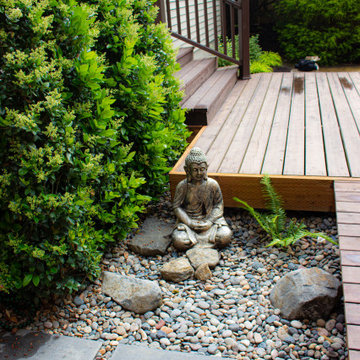
This compact, urban backyard was in desperate need of privacy. We created a series of outdoor rooms, privacy screens, and lush plantings all with an Asian-inspired design sense. Elements include a covered outdoor lounge room, sun decks, rock gardens, shade garden, evergreen plant screens, and raised boardwalk to connect the various outdoor spaces. The finished space feels like a true backyard oasis.

The backyard is small and uninviting until we transformed it into a comfortable and functional area for entertaining
Foto di un piccolo privacy in giardino design esposto in pieno sole dietro casa
Foto di un piccolo privacy in giardino design esposto in pieno sole dietro casa
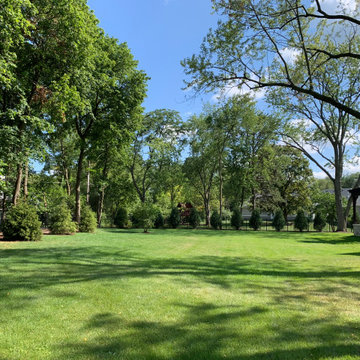
Esempio di un privacy in giardino minimal esposto in pieno sole di medie dimensioni e dietro casa in estate con pacciame
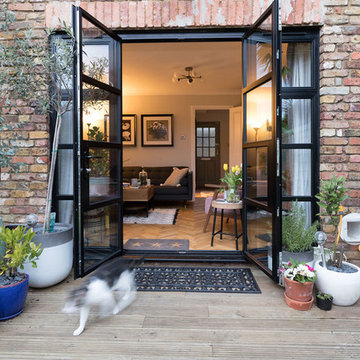
The new Patio doors are moderns and smart, and beautifully connect the patio and living space. Many potted plants clustered add a layer of personality to the deck, and continue the flow of greenery into the living space.
Photo by Helen Rayner
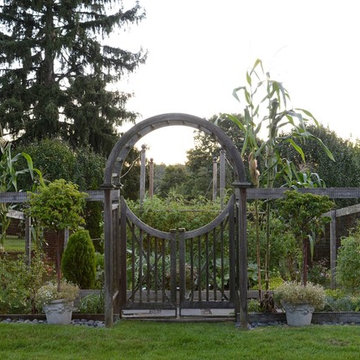
Photography by Stacy Bass
Ispirazione per un grande giardino tradizionale esposto a mezz'ombra dietro casa in autunno con pavimentazioni in cemento
Ispirazione per un grande giardino tradizionale esposto a mezz'ombra dietro casa in autunno con pavimentazioni in cemento
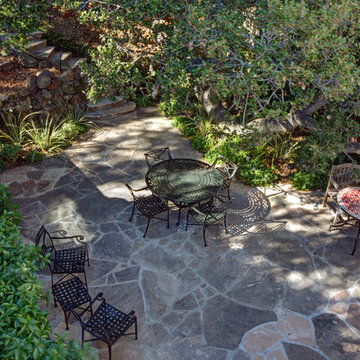
View of English style garden from upper deck.
Mitch Shenker Photography
Esempio di un giardino classico in ombra di medie dimensioni e dietro casa con pavimentazioni in pietra naturale
Esempio di un giardino classico in ombra di medie dimensioni e dietro casa con pavimentazioni in pietra naturale
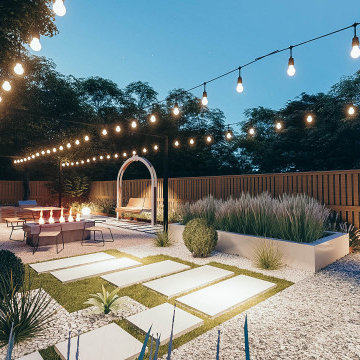
The backyard is proposed with a vintage feeling. Space is combining pathways, patio, fireplace, outdoor kitchen, swing, and colorful and different plant turfs. The backyard was converted into an ideal environment to hear the bird noises and rustling sounds of nature.
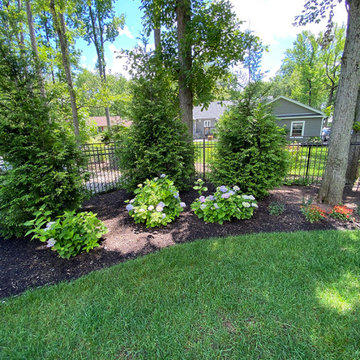
Detail of backyard patio and pool project featuring assorted landscape plantings
Ispirazione per un grande privacy in giardino classico esposto a mezz'ombra dietro casa in estate con recinzione in metallo
Ispirazione per un grande privacy in giardino classico esposto a mezz'ombra dietro casa in estate con recinzione in metallo
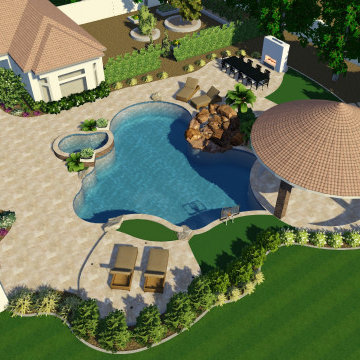
1 Acre in Gilbert that needed a complete transformation from bad grass and desert plants to this lush dream home in prime Gilbert! Raised planters and hedges surrounding existing trees, new pavers, fire features - fireplace and fire pits, flower beds, new shrubs, trees, landscape lighting, sunken pool dining cabana, swim up bar, tennis court, soccer field, edible garden, iron trellis, private garden, and stunning paver entryways.
Esterni dietro casa - Foto e idee
1





