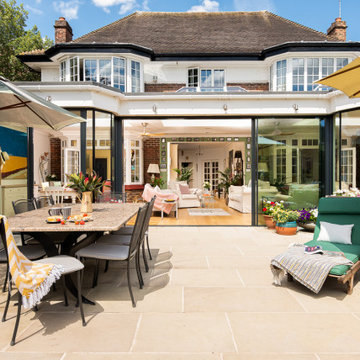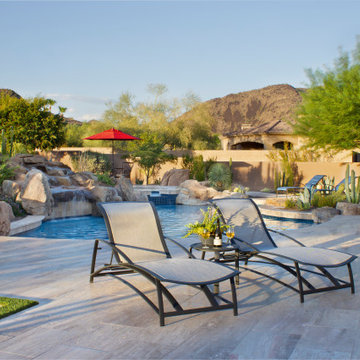Esterni dietro casa - Foto e idee
Filtra anche per:
Budget
Ordina per:Popolari oggi
1 - 20 di 119.541 foto
1 di 3

Bespoke wooden circular table and bench built in to retaining wall with cantilevered metal steps.
Idee per un piccolo patio o portico contemporaneo dietro casa con scale
Idee per un piccolo patio o portico contemporaneo dietro casa con scale

Immagine di un grande giardino classico esposto a mezz'ombra dietro casa con pavimentazioni in pietra naturale e un muro di contenimento

This inviting space features a decorative concrete patio with a custom concrete fire pit and Ipe floating bench. The lush landscaping and cedar privacy fence provides a tranquil setting for city living.

Overlooking the lake and with rollaway screens
Idee per un patio o portico country dietro casa con un focolare, pavimentazioni in pietra naturale e un tetto a sbalzo
Idee per un patio o portico country dietro casa con un focolare, pavimentazioni in pietra naturale e un tetto a sbalzo

Idee per un giardino design esposto in pieno sole di medie dimensioni e dietro casa con pavimentazioni in pietra naturale e passi giapponesi

The quaking aspen provide upper level screening, but still allow light through to the patio. Photography by Larry Huene Photography.
Esempio di un piccolo patio o portico minimal dietro casa con pavimentazioni in pietra naturale e una pergola
Esempio di un piccolo patio o portico minimal dietro casa con pavimentazioni in pietra naturale e una pergola
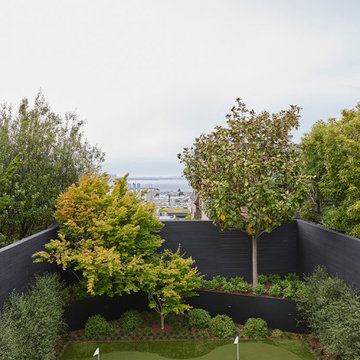
Our San Francisco studio designed this beautiful four-story home for a young newlywed couple to create a warm, welcoming haven for entertaining family and friends. In the living spaces, we chose a beautiful neutral palette with light beige and added comfortable furnishings in soft materials. The kitchen is designed to look elegant and functional, and the breakfast nook with beautiful rust-toned chairs adds a pop of fun, breaking the neutrality of the space. In the game room, we added a gorgeous fireplace which creates a stunning focal point, and the elegant furniture provides a classy appeal. On the second floor, we went with elegant, sophisticated decor for the couple's bedroom and a charming, playful vibe in the baby's room. The third floor has a sky lounge and wine bar, where hospitality-grade, stylish furniture provides the perfect ambiance to host a fun party night with friends. In the basement, we designed a stunning wine cellar with glass walls and concealed lights which create a beautiful aura in the space. The outdoor garden got a putting green making it a fun space to share with friends.
---
Project designed by ballonSTUDIO. They discreetly tend to the interior design needs of their high-net-worth individuals in the greater Bay Area and to their second home locations.
For more about ballonSTUDIO, see here: https://www.ballonstudio.com/

American traditional Spring Valley home looking to add an outdoor living room designed and built to look original to the home building on the existing trim detail and infusing some fresh finish options.
Project highlights include: split brick with decorative craftsman columns, wet stamped concrete and coffered ceiling with oversized beams and T&G recessed ceiling. 2 French doors were added for access to the new living space.
We also included a wireless TV/Sound package and a complete pressure wash and repaint of home.
Photo Credit: TK Images
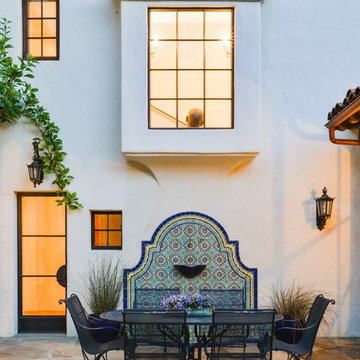
Ispirazione per un grande patio o portico mediterraneo dietro casa con pavimentazioni in pietra naturale e nessuna copertura

It was pretty much a blank area but with some elevation issues. The seating wall served 2 purposes as a seating space but also to retain some of the patio. Natural fieldstone steppers lead from the driveway area to the patio. An assortment of perennials and plantings soften the hardscape project. Serviceberry, hybrid dogwood, and a large dwarf pine are the anchor plants. We also created a raised vegetable garden space off the patio too.
Marc Depoto (Hillside Nurseries Inc.)

The outdoor fireplace and raised spa, make a beautiful focal point in this exquisite backyard landscape renovation.
Esempio di un ampio patio o portico classico dietro casa con un focolare e nessuna copertura
Esempio di un ampio patio o portico classico dietro casa con un focolare e nessuna copertura

Foto di un patio o portico chic dietro casa e di medie dimensioni con un focolare, pavimentazioni in pietra naturale e nessuna copertura

This Courtyard was transformed from being an Astro Turf box to a useable, versatile Outdoor Room!
Ispirazione per un piccolo patio o portico contemporaneo dietro casa con piastrelle e una pergola
Ispirazione per un piccolo patio o portico contemporaneo dietro casa con piastrelle e una pergola

We planned a thoughtful redesign of this beautiful home while retaining many of the existing features. We wanted this house to feel the immediacy of its environment. So we carried the exterior front entry style into the interiors, too, as a way to bring the beautiful outdoors in. In addition, we added patios to all the bedrooms to make them feel much bigger. Luckily for us, our temperate California climate makes it possible for the patios to be used consistently throughout the year.
The original kitchen design did not have exposed beams, but we decided to replicate the motif of the 30" living room beams in the kitchen as well, making it one of our favorite details of the house. To make the kitchen more functional, we added a second island allowing us to separate kitchen tasks. The sink island works as a food prep area, and the bar island is for mail, crafts, and quick snacks.
We designed the primary bedroom as a relaxation sanctuary – something we highly recommend to all parents. It features some of our favorite things: a cognac leather reading chair next to a fireplace, Scottish plaid fabrics, a vegetable dye rug, art from our favorite cities, and goofy portraits of the kids.
---
Project designed by Courtney Thomas Design in La Cañada. Serving Pasadena, Glendale, Monrovia, San Marino, Sierra Madre, South Pasadena, and Altadena.
For more about Courtney Thomas Design, see here: https://www.courtneythomasdesign.com/
To learn more about this project, see here:
https://www.courtneythomasdesign.com/portfolio/functional-ranch-house-design/
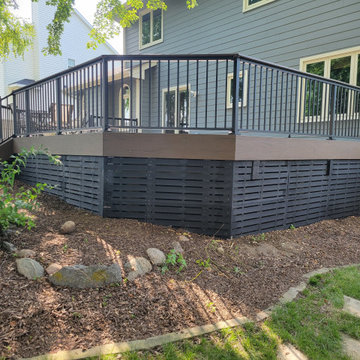
New Timbertech Composite Decking with Pecan and Mocha. Westbury Tuscany Railing with Drink Rail, Under Deck Skirting - PVC Boardwalk Design
Foto di una terrazza chic di medie dimensioni, dietro casa e a piano terra con nessuna copertura e parapetto in metallo
Foto di una terrazza chic di medie dimensioni, dietro casa e a piano terra con nessuna copertura e parapetto in metallo

Residential home in Santa Cruz, CA
This stunning front and backyard project was so much fun! The plethora of K&D's scope of work included: smooth finished concrete walls, multiple styles of horizontal redwood fencing, smooth finished concrete stepping stones, bands, steps & pathways, paver patio & driveway, artificial turf, TimberTech stairs & decks, TimberTech custom bench with storage, shower wall with bike washing station, custom concrete fountain, poured-in-place fire pit, pour-in-place half circle bench with sloped back rest, metal pergola, low voltage lighting, planting and irrigation! (*Adorable cat not included)
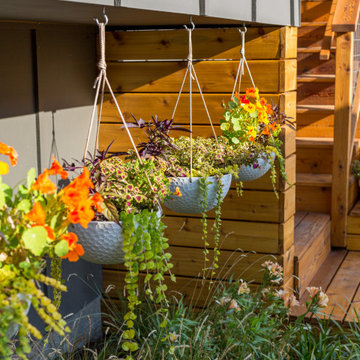
A forgotten backyard space was reimagined and transformed by SCJ Studio for outdoor living, dining, entertaining, and play. A terraced approach was needed to meet up with existing grades to the alley, new concrete stairs with integrated lighting, paving, built-in benches, a turf area, and planting were carefully thought through.

Our clients approached us to transform their urban backyard into an outdoor living space that would provide them with plenty of options for outdoor dining, entertaining, and soaking up the sun while complementing the modern architectural style of their Virginia Highlands home. Challenged with a small “in-town” lot and strict city zoning requirements, we maximized the space by creating a custom, sleek, geometric swimming pool and flush spa with decorative concrete coping, a large tanning ledge with loungers and a seating bench that runs the entire width of the pool. The raised beam features a dramatic wall of sheer descent waterfalls and adds a spectacular design element to this contemporary pool and backyard retreat.
An outdoor kitchen, complete with streamlined aluminum outdoor cabinets, gray concrete countertops, custom vent hood, built in grill, sink, storage and Big Green Egg sits at one end of the covered patio and a lounge area with an outdoor fireplace, TV, and casual seating sits at the other end. A custom built in bar and beverage station with matching raw concrete countertops provides additional entertainment space and storage when hosting larger parties and get togethers. The bluestone patio and cedar tongue and groove ceiling add a luxurious feel to the space.
Overlooking the pool is a stylish and comfortable outdoor dining area that is the perfect gathering spot for al fresco dining and a welcome respite from city living. The minimalist landscape design and natural looking artificial grass is modern and low maintenance and blends in beautifully with this artfully designed outdoor sanctuary.
Esterni dietro casa - Foto e idee
1





