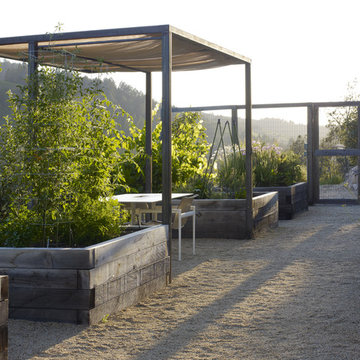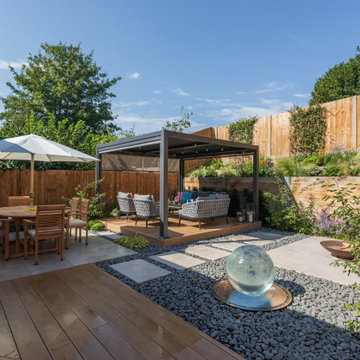Esterni dietro casa - Foto e idee
Filtra anche per:
Budget
Ordina per:Popolari oggi
1 - 20 di 807 foto
1 di 3

Turning into the backyard, a two-tiered pergola and social space make for a grand arrival. Scroll down to the first "before" photo for a peek at what it looked like when we first did our site inventory in the snow. Design by John Algozzini and Kevin Manning.
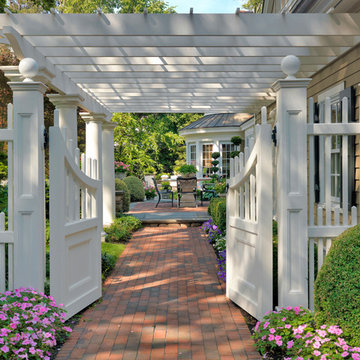
Richard Mandelkorn Photography
Foto di un grande giardino tradizionale esposto a mezz'ombra dietro casa con pavimentazioni in mattoni e un ingresso o sentiero
Foto di un grande giardino tradizionale esposto a mezz'ombra dietro casa con pavimentazioni in mattoni e un ingresso o sentiero
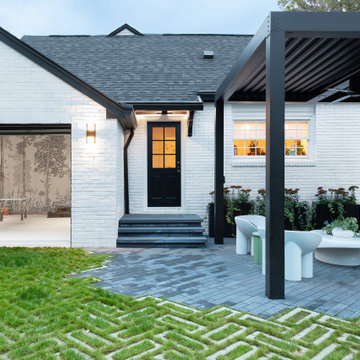
Modern Landscape Design, Indianapolis, Butler-Tarkington Neighborhood - Hara Design LLC (designer) - Christopher Short, Derek Mills, Paul Reynolds, Architects, HAUS Architecture + WERK | Building Modern - Construction Managers - Architect Custom Builders
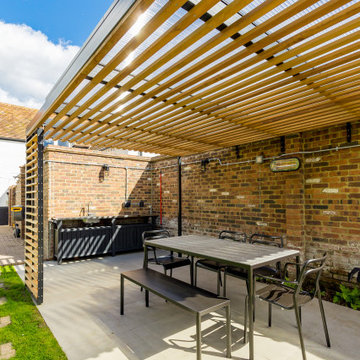
This bespoke pergola was inspired by the colours and aesthetics of the client’s home, a stunning grade II listed 17th century property set within a small hamlet in St Albans. The brief was to create an outdoor area that would work socially and house a dining/BBQ area whilst providing protection from the elements. We used a small, mild steel profile to construct an elegant frame that supports a flat roof of 16mm twin wall polycarbonate roof which naturally provides shelter in wet weather. We included a 50x25mm Iroko timber batten soffit to introduce horizontal lines as a decorative feature that are spaced apart to let natural light through into the dining area. The inclusion of our bespoke pivoting shutters was to offer solar shading in a variety of positions, especially against the evening sun.
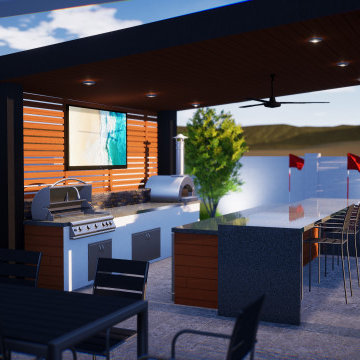
Features and Highlights From 2021
Esempio di un grande giardino dietro casa con pavimentazioni in pietra naturale
Esempio di un grande giardino dietro casa con pavimentazioni in pietra naturale

Balinese style water garden including a pond less waterfall and 18’ stream, crossed by a custom made wooden bridge and stone mosaic pathway. 12’ x 16’ Pergola custom built to enjoy the sound of the running water.
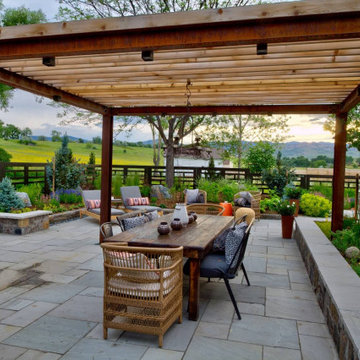
Alfresco dining underneath the pergola at Gallagher Farm in Boulder, Colorado
Idee per un grande giardino country esposto a mezz'ombra dietro casa in estate con pavimentazioni in pietra naturale e recinzione in metallo
Idee per un grande giardino country esposto a mezz'ombra dietro casa in estate con pavimentazioni in pietra naturale e recinzione in metallo
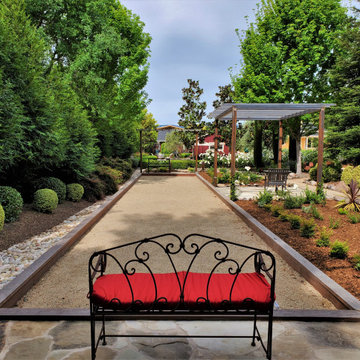
Esempio di un campo sportivo esterno country esposto a mezz'ombra di medie dimensioni e dietro casa in estate con ghiaia
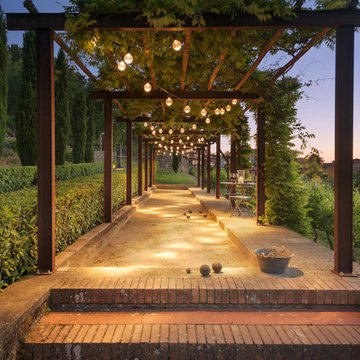
Foto di un campo sportivo esterno mediterraneo dietro casa con pavimentazioni in cemento
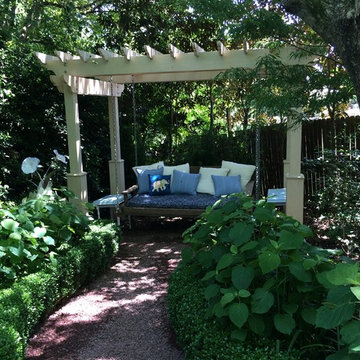
We designed and constructed this swinging daybed as a destination point in this incredibly lush garden. This garden is one of the most famous in the Southeast, having been featured on numerous tours and publications.
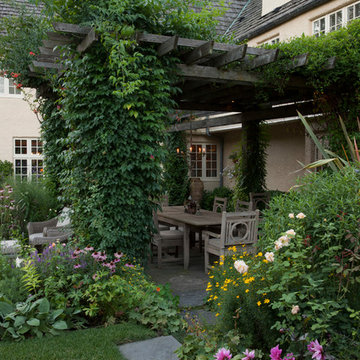
Photography: Scott Shigley
Foto di un grande giardino tradizionale dietro casa con pavimentazioni in pietra naturale
Foto di un grande giardino tradizionale dietro casa con pavimentazioni in pietra naturale
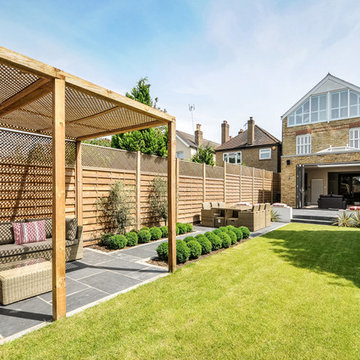
We designed a semi covered seating area at the bottom of the garden - great for relaxing in the summer sunshine with friends and family.
Idee per un giardino tradizionale esposto a mezz'ombra dietro casa
Idee per un giardino tradizionale esposto a mezz'ombra dietro casa
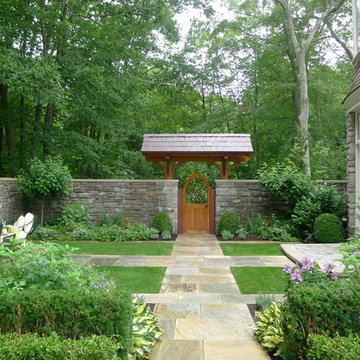
Ispirazione per un grande giardino formale classico dietro casa con pavimentazioni in pietra naturale e un ingresso o sentiero

This pergola draped in Wisteria over a Blue Stone patio is located at the home of Interior Designer Kim Hunkeler, located in central Massachusetts.
Foto di un giardino classico esposto in pieno sole dietro casa e di medie dimensioni in primavera con pavimentazioni in pietra naturale
Foto di un giardino classico esposto in pieno sole dietro casa e di medie dimensioni in primavera con pavimentazioni in pietra naturale
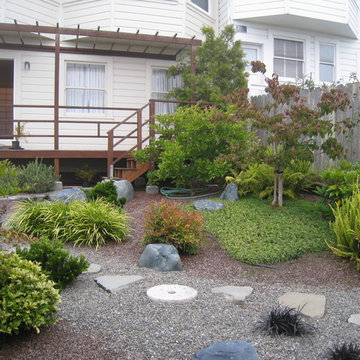
Lisa Parramore
Ispirazione per un giardino etnico di medie dimensioni e dietro casa
Ispirazione per un giardino etnico di medie dimensioni e dietro casa
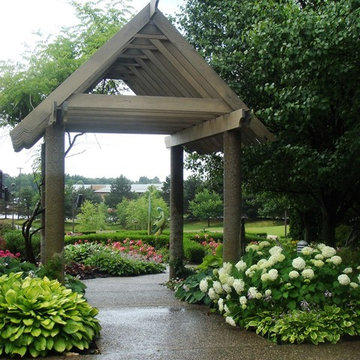
Immagine di un grande giardino formale classico esposto a mezz'ombra dietro casa con un ingresso o sentiero e pavimentazioni in pietra naturale
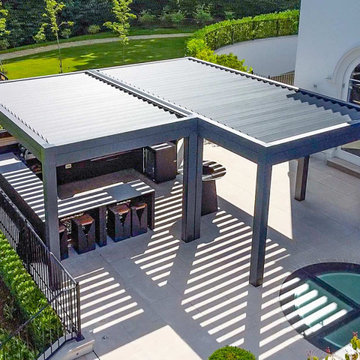
Esempio di un grande giardino minimal esposto a mezz'ombra dietro casa in estate con pavimentazioni in pietra naturale e recinzione in metallo
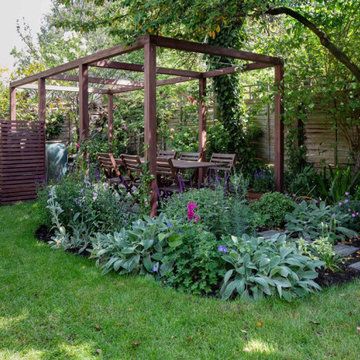
This family garden was redesigned to gives a sense of space for both adults and children at the same time the clients were extending their home. The view of the garden was enhanced by an oversized picture window from the kitchen onto the garden.
This informed the design of the iroko pergola which has a BBQ area to catch the evening sun. The wood was stained to match the picture window allowing continuity between the house and garden. Existing roses were relocated to climb the uprights and a Viburnum x bodnantense ‘Charles Lamont’ was planted immediately outside the window to give floral impact during the winter months which it did beautifully in its first year.
The Kiwi clients desired a lot of evergreen structure which helped to define areas. Designboard ‘Greenwich’ was specified to lighten the shaded terrace and provide a long-lasting, low-maintenance surface. The front garden was also reorganised to give it some clarity of design with a Kiwi sense of welcome.
The kitchen was featured in Kitchens, Bedrooms & Bathrooms magazine, March 2019, if you would like to see more.
Esterni dietro casa - Foto e idee
1





