Esterni dietro casa con pavimentazioni in mattoni - Foto e idee
Filtra anche per:
Budget
Ordina per:Popolari oggi
1 - 20 di 28.893 foto
1 di 3

Green Oak Garden Room
Esempio di un patio o portico country di medie dimensioni e dietro casa con pavimentazioni in mattoni e una pergola
Esempio di un patio o portico country di medie dimensioni e dietro casa con pavimentazioni in mattoni e una pergola

The distinct spaces can be seen from this overhead view. The dining area is separated from the social space by three large containers on one side and from the fire pit by a low profile planting bed on the other side. A small grill with counter is conveniently located near the three season room. Landscape design by John Algozzini. Photo courtesy of Mike Crews Photography.

www.genevacabinet.com, Geneva Cabinet Company, Lake Geneva, WI., Lakehouse with kitchen open to screened in porch overlooking lake.
Esempio di un grande portico costiero dietro casa con pavimentazioni in mattoni, un tetto a sbalzo e parapetto in materiali misti
Esempio di un grande portico costiero dietro casa con pavimentazioni in mattoni, un tetto a sbalzo e parapetto in materiali misti
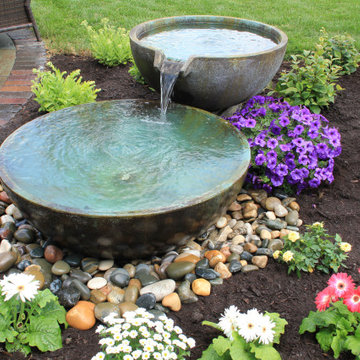
One of the small fountainscapes we offer.
Esempio di un piccolo giardino tropicale esposto in pieno sole dietro casa con fontane e pavimentazioni in mattoni
Esempio di un piccolo giardino tropicale esposto in pieno sole dietro casa con fontane e pavimentazioni in mattoni
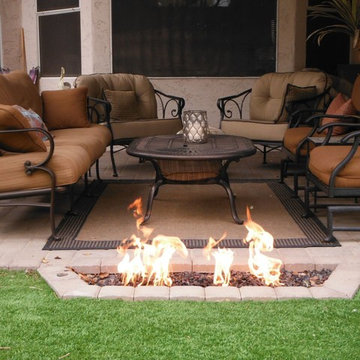
Ispirazione per un patio o portico minimal di medie dimensioni e dietro casa con un focolare, pavimentazioni in mattoni e un tetto a sbalzo
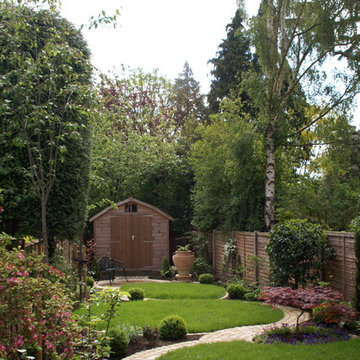
Our client’s garden was bereft of any interest, other than a large shed at the end of the garden, and a small patio outside the house. An unattractive stand of conifers dominated one side of the garden, and overpowered the space.
These two areas were linked using a bold design of interlinking circles, with a cobbled path snaking its’ way down the garden to create a feeling of greater width and depth. A dry stone wall sets off the patio, and frames the entrance into the main part of the garden.
A feature pot is set on a plinth at the bottom end of the garden, where it is visible from the house. The planting is colourful and interesting, with box balls used to reinforce the circular theme. The conifers have been removed and replaced with attractive ornamental trees that will provide more year round interest
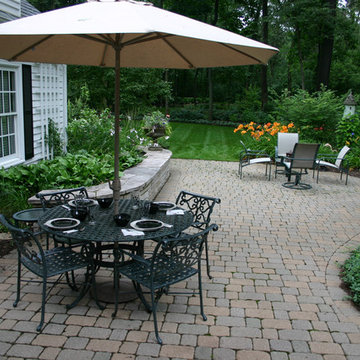
The goal of this project was to provide a lush and vast garden for the new owners of this recently remodeled brick Georgian. Located in Wheaton this acre plus property is surrounded by beautiful Oaks.
Preserving the Oaks became a particular challenge with the ample front walk and generous entertaining spaces the client desired. Under most of the Oaks the turf was in very poor condition, and most of the property was covered with undesirable overgrown underbrush such as Garlic Mustard weed and Buckthorn.
With a recently completed addition, the garages were pushed farther from the front door leaving a large distance between the drive and entry to the home. This prompted the addition of a secondary door off the kitchen. A meandering walk curves past the secondary entry and leads guests through the front garden to the main entry. Off the secondary door a “kitchen patio” complete with a custom gate and Green Mountain Boxwood hedge give the clients a quaint space to enjoy a morning cup of joe.
Stepping stone pathways lead around the home and weave through multiple pocket gardens within the vast backyard. The paths extend deep into the property leading to individual and unique gardens with a variety of plantings that are tied together with rustic stonewalls and sinuous turf areas.
Closer to the home a large paver patio opens up to the backyard gardens. New stoops were constructed and existing stoops were covered in bluestone and mortared stonewalls were added, complimenting the classic Georgian architecture.
The completed project accomplished all the goals of creating a lush and vast garden that fit the remodeled home and lifestyle of its new owners. Through careful planning, all mature Oaks were preserved, undesirables removed and numerous new plantings along with detailed stonework helped to define the new landscape.
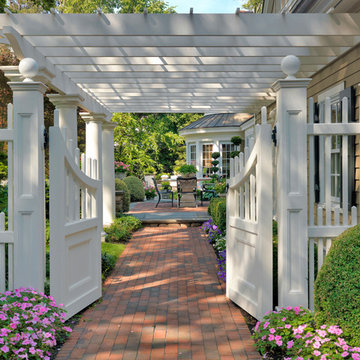
Richard Mandelkorn Photography
Foto di un grande giardino tradizionale esposto a mezz'ombra dietro casa con pavimentazioni in mattoni e un ingresso o sentiero
Foto di un grande giardino tradizionale esposto a mezz'ombra dietro casa con pavimentazioni in mattoni e un ingresso o sentiero
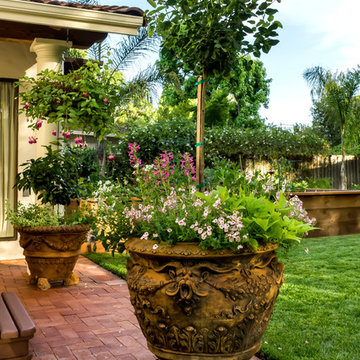
This large pot, made by A. Silvestri, San Francisco, softens a corner.
Photo Credit: Mark Pinkerton, vi360
Esempio di un giardino mediterraneo esposto in pieno sole di medie dimensioni e dietro casa in estate con pavimentazioni in mattoni
Esempio di un giardino mediterraneo esposto in pieno sole di medie dimensioni e dietro casa in estate con pavimentazioni in mattoni
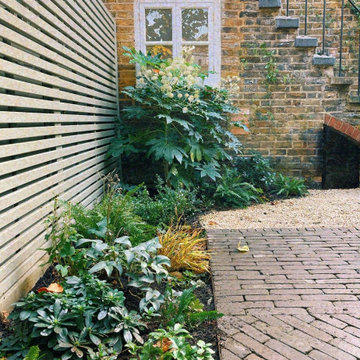
View towards the house, corten steel edging and custom made fence in soft sage colour.
Esempio di una piccola aiuola design esposta a mezz'ombra dietro casa in primavera con pavimentazioni in mattoni
Esempio di una piccola aiuola design esposta a mezz'ombra dietro casa in primavera con pavimentazioni in mattoni
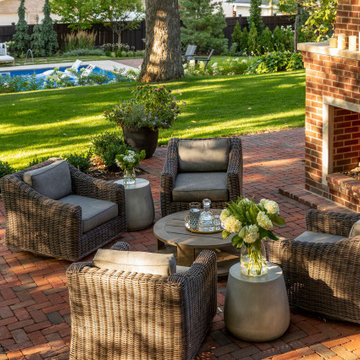
Ispirazione per un piccolo patio o portico stile americano dietro casa con un caminetto, pavimentazioni in mattoni e una pergola
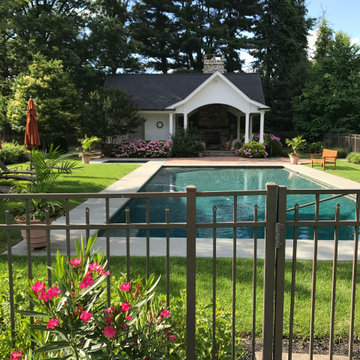
A tranquil pool retreat, away from the house and a private destination within the property.
Idee per una grande piscina monocorsia classica rettangolare dietro casa con una dépendance a bordo piscina e pavimentazioni in mattoni
Idee per una grande piscina monocorsia classica rettangolare dietro casa con una dépendance a bordo piscina e pavimentazioni in mattoni
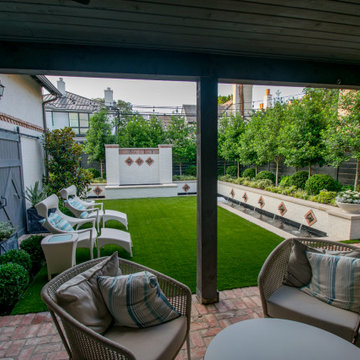
Dallas Small Yard - Spectacular Fountain/Pool. This one of a kind fountain blends with this traditional home and is inspired by Italy's Villa D' Este Walk of 100 Fountains. To create a lush garden feel and still have lots of room for gatherings generally is a challenge but we were able to strike the right balance.
The center fountain provides a focal point from the home. The brick patterns and color was an exact match to the home brick details and was carried to the brick surround of the fountain sconces. Also, the center water feature provides some seating with the raised basin and tied in with the raised planters which created maximum privacy with the plantings. The lower basin provided a wrap around feature to enjoy throughout the space and lengthen the line of sight. Black Granite was used inside the feature for more reflection and contrast. Lush plantings, pots, a living green wall and the synthetic grass create a definite garden feel, but still allow plenty of space to entertain all day or all night under the string lights. So come on over and enjoy this small but sensational backyard. FarleyPoolDesigns.com
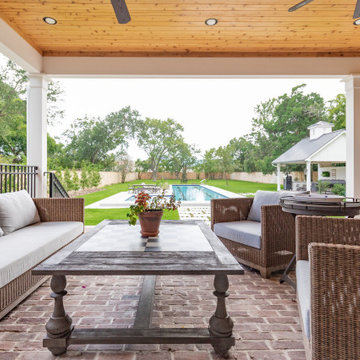
Esempio di un grande portico country dietro casa con pavimentazioni in mattoni e un tetto a sbalzo
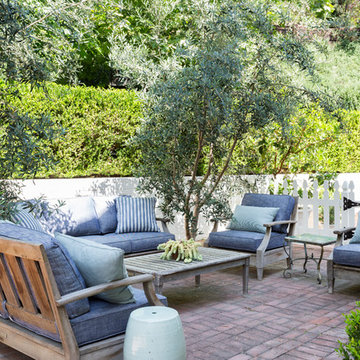
Teak furniture with custom cushions, tile top table, garden stool.
Ispirazione per un patio o portico classico di medie dimensioni e dietro casa con pavimentazioni in mattoni e nessuna copertura
Ispirazione per un patio o portico classico di medie dimensioni e dietro casa con pavimentazioni in mattoni e nessuna copertura
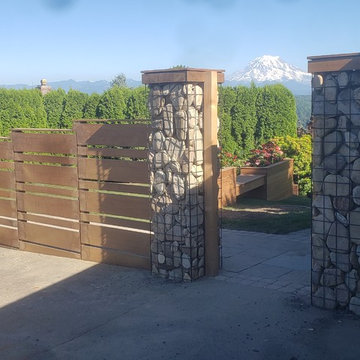
Esempio di un grande giardino minimalista esposto a mezz'ombra dietro casa con pavimentazioni in mattoni
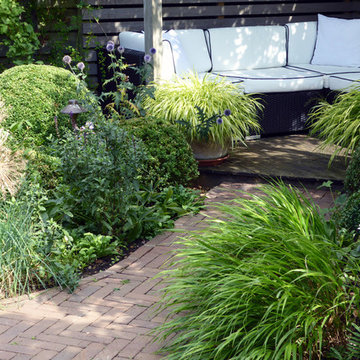
Amanda Shipman
Esempio di un piccolo giardino design esposto a mezz'ombra dietro casa in estate con un ingresso o sentiero e pavimentazioni in mattoni
Esempio di un piccolo giardino design esposto a mezz'ombra dietro casa in estate con un ingresso o sentiero e pavimentazioni in mattoni

Siesta Key Low Country screened-in porch featuring waterfront views, dining area, vaulted ceilings, and old world stone fireplace.
This is a very well detailed custom home on a smaller scale, measuring only 3,000 sf under a/c. Every element of the home was designed by some of Sarasota's top architects, landscape architects and interior designers. One of the highlighted features are the true cypress timber beams that span the great room. These are not faux box beams but true timbers. Another awesome design feature is the outdoor living room boasting 20' pitched ceilings and a 37' tall chimney made of true boulders stacked over the course of 1 month.
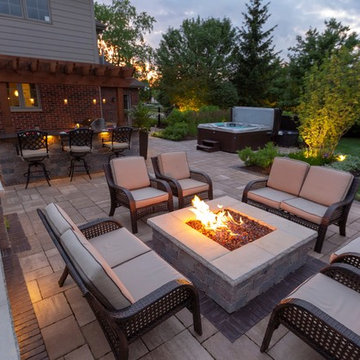
Foto di un piccolo patio o portico minimal dietro casa con un focolare, pavimentazioni in mattoni e nessuna copertura
Esterni dietro casa con pavimentazioni in mattoni - Foto e idee
1





