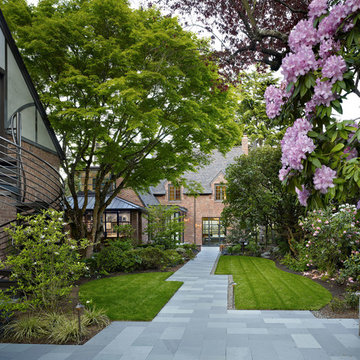Esterni dietro casa con scale - Foto e idee
Filtra anche per:
Budget
Ordina per:Popolari oggi
1 - 20 di 447 foto
1 di 3

Bespoke wooden circular table and bench built in to retaining wall with cantilevered metal steps.
Idee per un piccolo patio o portico contemporaneo dietro casa con scale
Idee per un piccolo patio o portico contemporaneo dietro casa con scale

Guadalajara, San Clemente Coastal Modern Remodel
This major remodel and addition set out to take full advantage of the incredible view and create a clear connection to both the front and rear yards. The clients really wanted a pool and a home that they could enjoy with their kids and take full advantage of the beautiful climate that Southern California has to offer. The existing front yard was completely given to the street, so privatizing the front yard with new landscaping and a low wall created an opportunity to connect the home to a private front yard. Upon entering the home a large staircase blocked the view through to the ocean so removing that space blocker opened up the view and created a large great room.
Indoor outdoor living was achieved through the usage of large sliding doors which allow that seamless connection to the patio space that overlooks a new pool and view to the ocean. A large garden is rare so a new pool and bocce ball court were integrated to encourage the outdoor active lifestyle that the clients love.
The clients love to travel and wanted display shelving and wall space to display the art they had collected all around the world. A natural material palette gives a warmth and texture to the modern design that creates a feeling that the home is lived in. Though a subtle change from the street, upon entering the front door the home opens up through the layers of space to a new lease on life with this remodel.
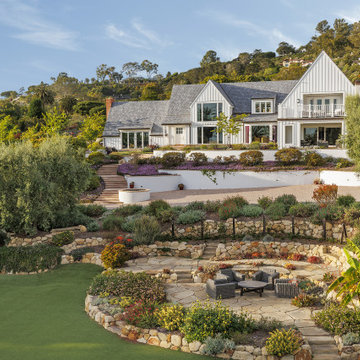
Immagine di un giardino formale country esposto in pieno sole dietro casa con pavimentazioni in pietra naturale e scale

Residential home in Santa Cruz, CA
This stunning front and backyard project was so much fun! The plethora of K&D's scope of work included: smooth finished concrete walls, multiple styles of horizontal redwood fencing, smooth finished concrete stepping stones, bands, steps & pathways, paver patio & driveway, artificial turf, TimberTech stairs & decks, TimberTech custom bench with storage, shower wall with bike washing station, custom concrete fountain, poured-in-place fire pit, pour-in-place half circle bench with sloped back rest, metal pergola, low voltage lighting, planting and irrigation! (*Adorable cat not included)

A once over grown area, boggy part of the curtilage of this replacement dwelling development. Implementing extensive drainage, tree planting and dry stone walling, the walled garden is now maturing into a beautiful private garden area of this soon to be stunning home development. With sunken dry stone walled private seating area, Box hedging, pleached Hornbeam, oak cleft gates, dry stone walling and wild life loving planting and views over rolling hills and countryside, this garden is a beautiful addition to this developments Landscape Architecture design.
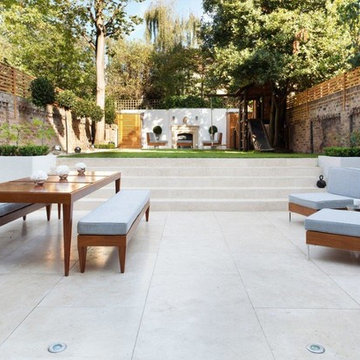
This sleek walnut coloured outdoor seating area sits within a stone courtyard/ patio that steps onto the lawn. The grand outdoor fireplace in the distance becomes the vocal point and the topiary bushes are strategically placed for an elegant finish.
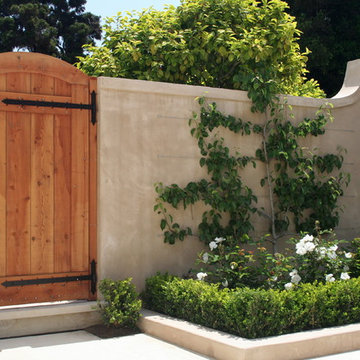
The custom designed garden gate carries the design intent throughout the whole garden.
Immagine di un piccolo giardino formale classico dietro casa con pavimentazioni in pietra naturale e scale
Immagine di un piccolo giardino formale classico dietro casa con pavimentazioni in pietra naturale e scale
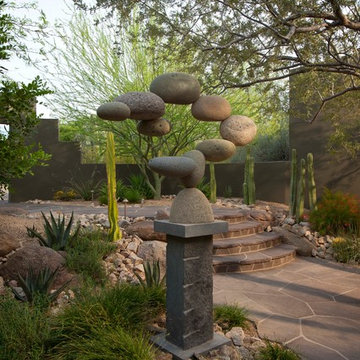
Striking sculpture in the front entry court by Woods Davy - http://www.woodsdavy.com/Contact.html. Photo by Michael Woodall
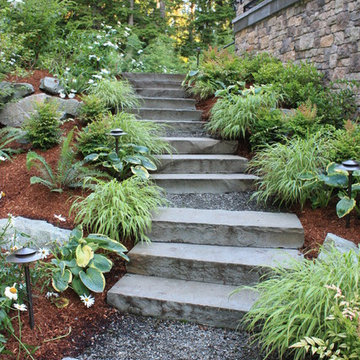
Esempio di un grande giardino formale contemporaneo esposto a mezz'ombra dietro casa in primavera con pavimentazioni in pietra naturale e scale
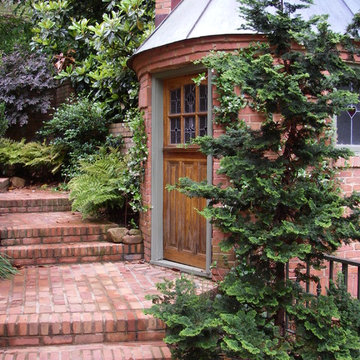
Dwarf Hinoiki cypress accents and softens the view of this play house and garden shed. On this level, the structure is two story structure is a play house. Below is a garden shed, adjacent to the swimming pool that houses tools and pool equipment. I did not design this awesome structure but I sure felt special to be able to design the plants around it, enter it, play and dream! The cypress is Chamaecyparis obtusa 'Gracilis' also known as a slender hinoiki false cypress. It is extremely slow growing eventually reaching a height of 8-15'. Photographer: Danna Cain, Home & Garden Design, Inc.
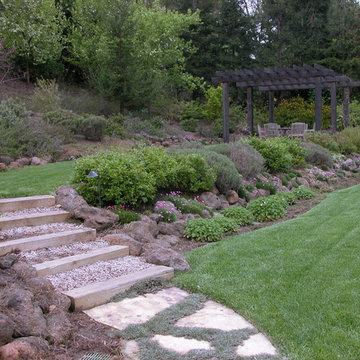
© Lauren Devon www.laurendevon.com
Immagine di un grande giardino classico esposto in pieno sole dietro casa con scale e pavimentazioni in pietra naturale
Immagine di un grande giardino classico esposto in pieno sole dietro casa con scale e pavimentazioni in pietra naturale
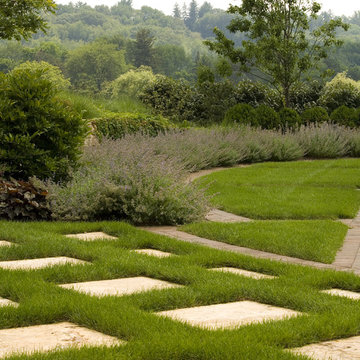
Large 4'x4' Turkish Travertine steppers in lawn (foreground). Blue Wonder Catmint circles the rear lawn terrace beyond.
Ispirazione per un giardino mediterraneo esposto in pieno sole dietro casa con pavimentazioni in pietra naturale e scale
Ispirazione per un giardino mediterraneo esposto in pieno sole dietro casa con pavimentazioni in pietra naturale e scale
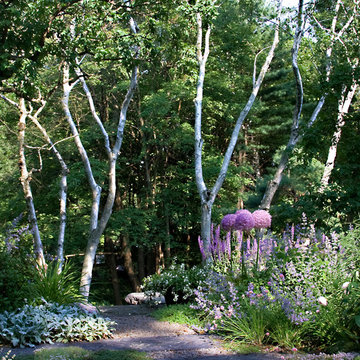
The master plan for this south-facing woodland property celebrates dramatic topography, muscular canopy trees, remnant fieldstone walls, and native stone outcroppings. Sound vegetation management principles guide each phase of installation, and the true character of the woodland is revealed. Stone walls form terraces that traverse native topography, and a meticulously crafted stone staircase provides casual passage to a gently sloping lawn knoll carved from the existing hillside. Lush perennial borders and native plant stands create edges and thresholds, and a crisp palette of traditional and contemporary materials merge––building upon the surrounding topography and site geology.
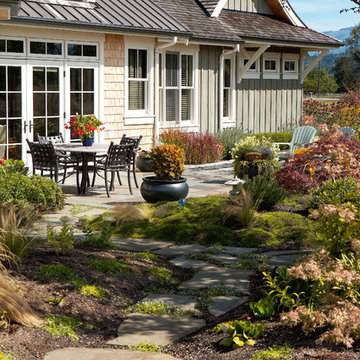
Immagine di un giardino country dietro casa con pavimentazioni in pietra naturale e scale

Esempio di un ampio patio o portico rustico dietro casa con pavimentazioni in pietra naturale e scale
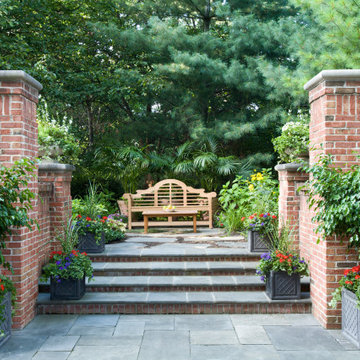
Esempio di un giardino chic esposto a mezz'ombra dietro casa con pavimentazioni in pietra naturale e scale
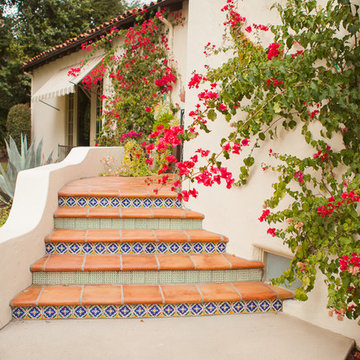
William Short Photography and Kendra Maarse Photography
Esempio di un giardino mediterraneo di medie dimensioni e dietro casa con piastrelle e scale
Esempio di un giardino mediterraneo di medie dimensioni e dietro casa con piastrelle e scale
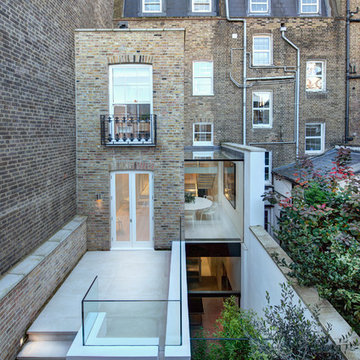
Nathalie Priem Photography
Immagine di un patio o portico design di medie dimensioni e dietro casa con lastre di cemento, nessuna copertura e scale
Immagine di un patio o portico design di medie dimensioni e dietro casa con lastre di cemento, nessuna copertura e scale
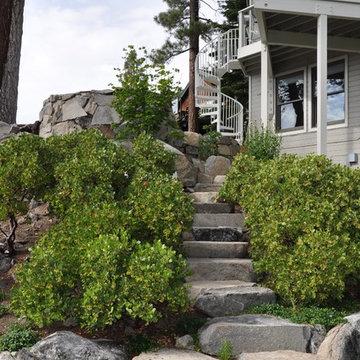
using natural granite stone for the steps and fire pit
Idee per un grande giardino tradizionale dietro casa con pavimentazioni in pietra naturale e scale
Idee per un grande giardino tradizionale dietro casa con pavimentazioni in pietra naturale e scale
Esterni dietro casa con scale - Foto e idee
1





