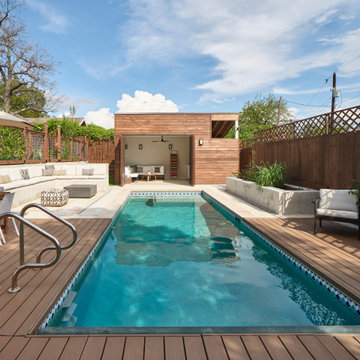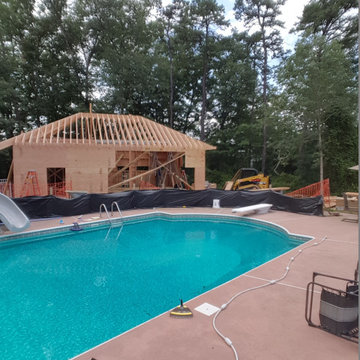Esterni turchesi dietro casa - Foto e idee
Filtra anche per:
Budget
Ordina per:Popolari oggi
1 - 20 di 17.787 foto
1 di 3
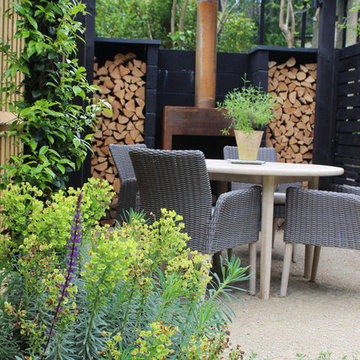
Using a refined palette of quality materials set within a striking and elegant design, the space provides a restful and sophisticated urban garden for a professional couple to be enjoyed both in the daytime and after dark. The use of corten is complimented by the bold treatment of black in the decking, bespoke screen and pergola.

Builder: Falcon Custom Homes
Interior Designer: Mary Burns - Gallery
Photographer: Mike Buck
A perfectly proportioned story and a half cottage, the Farfield is full of traditional details and charm. The front is composed of matching board and batten gables flanking a covered porch featuring square columns with pegged capitols. A tour of the rear façade reveals an asymmetrical elevation with a tall living room gable anchoring the right and a low retractable-screened porch to the left.
Inside, the front foyer opens up to a wide staircase clad in horizontal boards for a more modern feel. To the left, and through a short hall, is a study with private access to the main levels public bathroom. Further back a corridor, framed on one side by the living rooms stone fireplace, connects the master suite to the rest of the house. Entrance to the living room can be gained through a pair of openings flanking the stone fireplace, or via the open concept kitchen/dining room. Neutral grey cabinets featuring a modern take on a recessed panel look, line the perimeter of the kitchen, framing the elongated kitchen island. Twelve leather wrapped chairs provide enough seating for a large family, or gathering of friends. Anchoring the rear of the main level is the screened in porch framed by square columns that match the style of those found at the front porch. Upstairs, there are a total of four separate sleeping chambers. The two bedrooms above the master suite share a bathroom, while the third bedroom to the rear features its own en suite. The fourth is a large bunkroom above the homes two-stall garage large enough to host an abundance of guests.
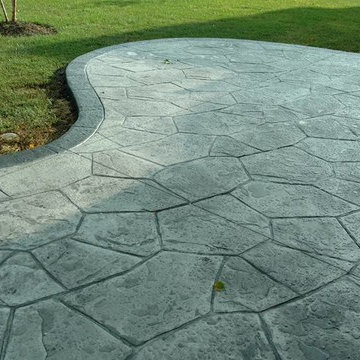
Stamped concrete patio with fieldstone pattern, the darker gray border, and the curves makes this patio look amazing.
Idee per un grande patio o portico classico dietro casa con un focolare, cemento stampato e nessuna copertura
Idee per un grande patio o portico classico dietro casa con un focolare, cemento stampato e nessuna copertura
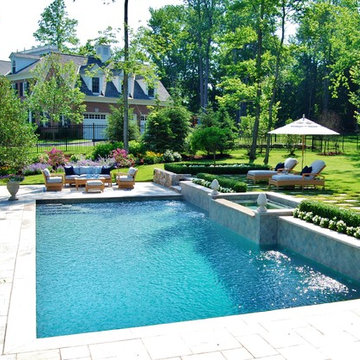
Immagine di una piscina monocorsia tradizionale rettangolare di medie dimensioni e dietro casa con una vasca idromassaggio e pavimentazioni in pietra naturale
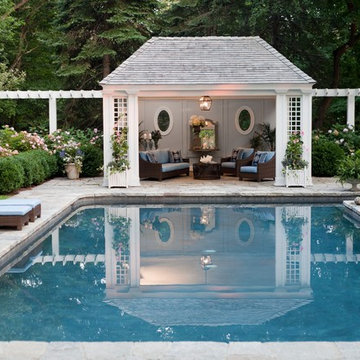
The gorgeous three season pool house is just the right size for an intimate gathering of friends or family.
Idee per una piscina monocorsia tradizionale rettangolare dietro casa e di medie dimensioni con pavimentazioni in pietra naturale e una dépendance a bordo piscina
Idee per una piscina monocorsia tradizionale rettangolare dietro casa e di medie dimensioni con pavimentazioni in pietra naturale e una dépendance a bordo piscina
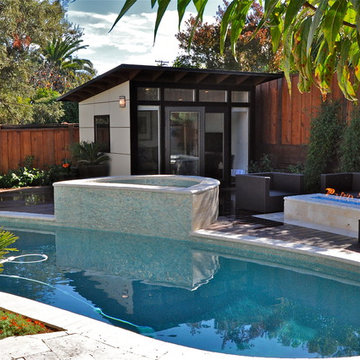
Rather than a home addition, this customer thought outside the box - a satellite lounge area next to the backyard pool is a great space to hang out and relax after a dip. This Studio Shed is coordinated with the exterior space through color matching and orientation.
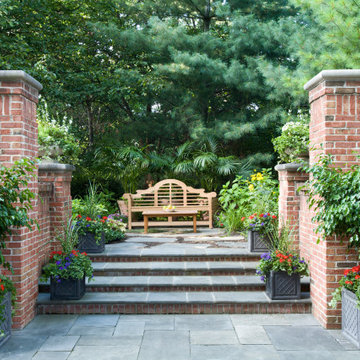
Esempio di un giardino chic esposto a mezz'ombra dietro casa con pavimentazioni in pietra naturale e scale
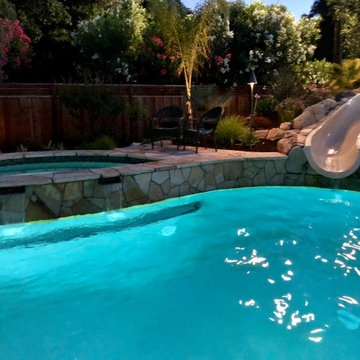
Esempio di una grande piscina naturale tropicale personalizzata dietro casa con una vasca idromassaggio e pavimentazioni in cemento
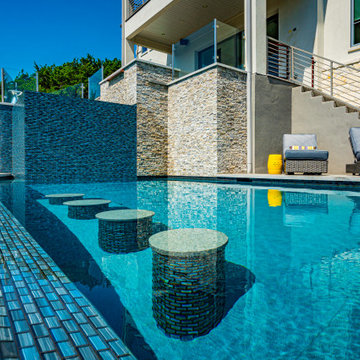
This was an exceptional challenge due to elevation and access. This spa sits 17 feet above grade and is over 6 feet above the pool. The space was extremely limited but we found the perfect fit. This project includes an infinity edge spa with a Faux edge pool. It also includes a lean to cabana and an automated fire pit. Secured by tempered glass railing and accentuated by beautiful Artistry in mosaics glass tile.

A So-CAL inspired Pool Pavilion Oasis in Central PA
Ispirazione per una grande piscina monocorsia tradizionale rettangolare dietro casa con una dépendance a bordo piscina e pavimentazioni in cemento
Ispirazione per una grande piscina monocorsia tradizionale rettangolare dietro casa con una dépendance a bordo piscina e pavimentazioni in cemento
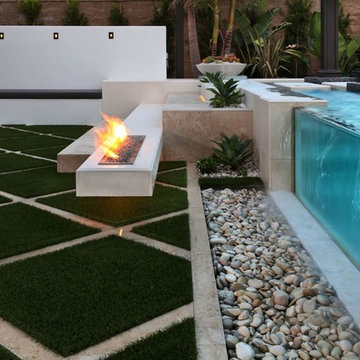
Foto di una piccola piscina a sfioro infinito minimalista personalizzata dietro casa con una vasca idromassaggio
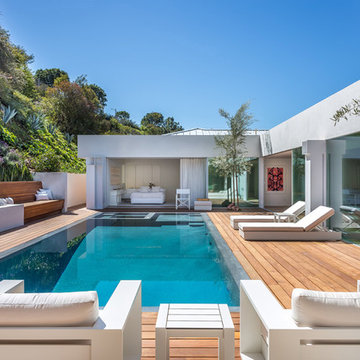
Ispirazione per una piscina a sfioro infinito design rettangolare dietro casa con una vasca idromassaggio e pedane
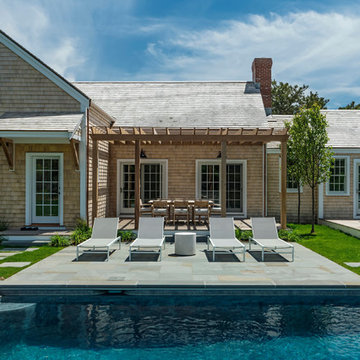
Architecture by Emeritus | Interiors by Elisa Allen | Build by Geoff Thayer
| Photos by Thomas G. Olcott
Ispirazione per una piscina costiera dietro casa
Ispirazione per una piscina costiera dietro casa
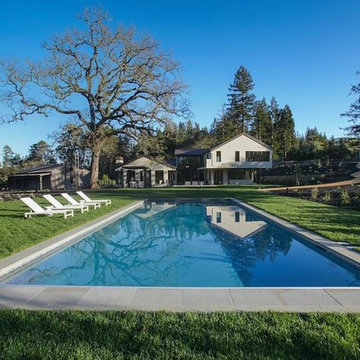
Esempio di una grande piscina monocorsia minimalista rettangolare dietro casa con pavimentazioni in cemento
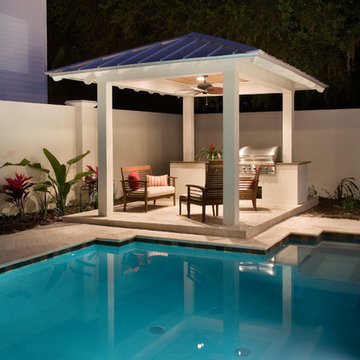
Idee per una piscina stile marinaro dietro casa con una dépendance a bordo piscina

Idee per un portico tradizionale dietro casa con pavimentazioni in pietra naturale e un tetto a sbalzo
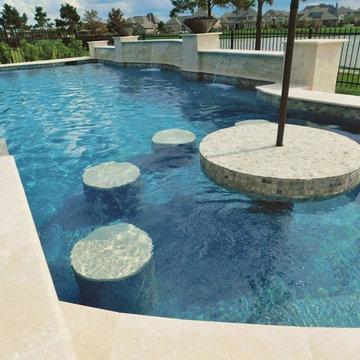
Travertine tile table with bench & bar stool seating. split face travertine raised beam wall with sheer descents & columns with fire bowls.
Immagine di una piscina personalizzata dietro casa
Immagine di una piscina personalizzata dietro casa

Jimmy White Photography
Ispirazione per una grande terrazza tradizionale dietro casa
Ispirazione per una grande terrazza tradizionale dietro casa
Esterni turchesi dietro casa - Foto e idee
1





