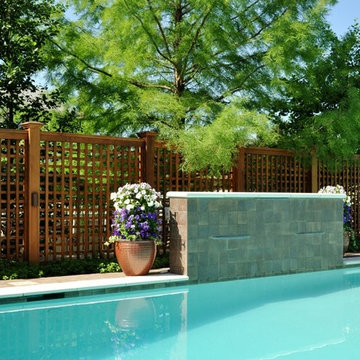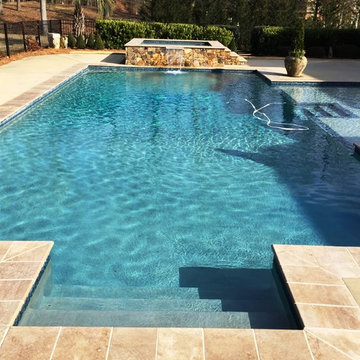Esterni turchesi dietro casa - Foto e idee
Filtra anche per:
Budget
Ordina per:Popolari oggi
161 - 180 di 17.792 foto
1 di 3
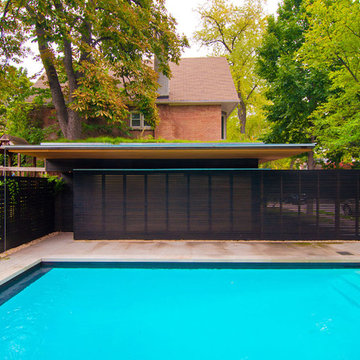
Rosedale ‘PARK’ is a detached garage and fence structure designed for a residential property in an old Toronto community rich in trees and preserved parkland. Located on a busy corner lot, the owner’s requirements for the project were two fold:
1) They wanted to manage views from passers-by into their private pool and entertainment areas while maintaining a connection to the ‘park-like’ public realm; and
2) They wanted to include a place to park their car that wouldn’t jeopardize the natural character of the property or spoil one’s experience of the place.
The idea was to use the new garage, fence, hard and soft landscaping together with the existing house, pool and two large and ‘protected’ trees to create a setting and a particular sense of place for each of the anticipated activities including lounging by the pool, cooking, dining alfresco and entertaining large groups of friends.
Using wood as the primary building material, the solution was to create a light, airy and luminous envelope around each component of the program that would provide separation without containment. The garage volume and fence structure, framed in structural sawn lumber and a variety of engineered wood products, are wrapped in a dark stained cedar skin that is at once solid and opaque and light and transparent.
The fence, constructed of staggered horizontal wood slats was designed for privacy but also lets light and air pass through. At night, the fence becomes a large light fixture providing an ambient glow for both the private garden as well as the public sidewalk. Thin striations of light wrap around the interior and exterior of the property. The wall of the garage separating the pool area and the parked car is an assembly of wood framed windows clad in the same fence material. When illuminated, this poolside screen transforms from an edge into a nearly transparent lantern, casting a warm glow by the pool. The large overhang gives the area by the by the pool containment and sense of place. It edits out the view of adjacent properties and together with the pool in the immediate foreground frames a view back toward the home’s family room. Using the pool as a source of light and the soffit of the overhang a reflector, the bright and luminous water shimmers and reflects light off the warm cedar plane overhead. All of the peripheral storage within the garage is cantilevered off of the main structure and hovers over native grade to significantly reduce the footprint of the building and minimize the impact on existing tree roots.
The natural character of the neighborhood inspired the extensive use of wood as the projects primary building material. The availability, ease of construction and cost of wood products made it possible to carefully craft this project. In the end, aside from its quiet, modern expression, it is well-detailed, allowing it to be a pragmatic storage box, an elevated roof 'garden', a lantern at night, a threshold and place of occupation poolside for the owners.
Photo: Bryan Groulx
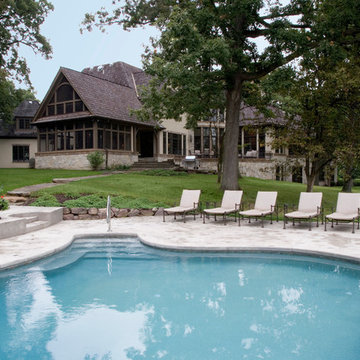
Photography by Linda Oyama Bryan. http://pickellbuilders.com. In-Ground Swimming Pool features limestone coping and concrete surround overlooks cedar screened porch with stone seat wall.
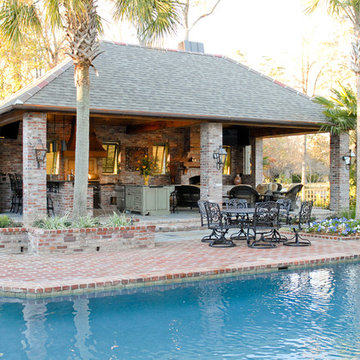
Foto di un grande patio o portico mediterraneo dietro casa con pavimentazioni in mattoni e un gazebo o capanno
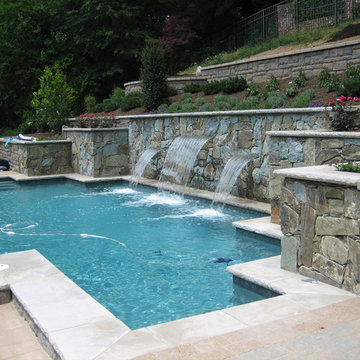
A custom pool in a narrow backyard with a pergola attached to the house and supported with boxed columns, defines a cozy dining space at the poolside. Three sheer descent waterfalls pour from the face of the wall behind the pool, adding beauty to what would otherwise be a strictly functional retaining wall. We even found room at one end of the pool for a small outdoor grill island.
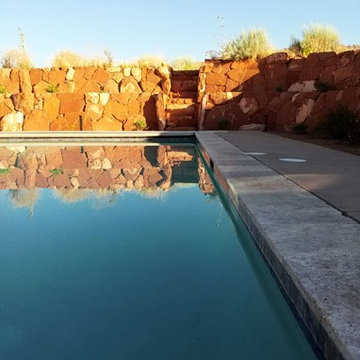
Immagine di una piscina minimalista rettangolare di medie dimensioni e dietro casa con una vasca idromassaggio e lastre di cemento

Immagine di un grande patio o portico minimalista dietro casa con pedane, un tetto a sbalzo e scale

New landscape remodel, include concrete, lighting, outdoor living space and drought resistant planting.
Idee per un ampio giardino xeriscape design esposto in pieno sole dietro casa in primavera con un focolare, graniglia di granito e recinzione in legno
Idee per un ampio giardino xeriscape design esposto in pieno sole dietro casa in primavera con un focolare, graniglia di granito e recinzione in legno

Under a fully automated bio-climatic pergola, a dining area and outdoor kitchen have been created on a raised composite deck. The kitchen is fully equipped with SubZero Wolf appliances, outdoor pizza oven, warming drawer, barbecue and sink, with a granite worktop. Heaters and screens help to keep the party going into the evening, as well as lights incorporated into the pergola, whose slats can open and close electronically. A decorative screen creates an enhanced backdrop and ties into the pattern on the 'decorative rug' around the firebowl.
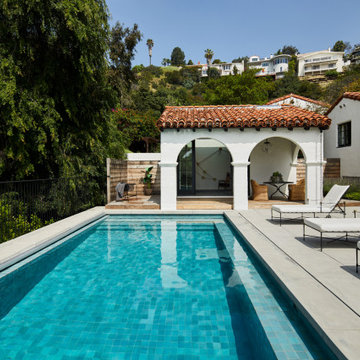
Swimming pool with pool house in the Los Feliz neighborhood of Los Angeles, California. (Main house in background with grand tiled stair)
Immagine di una grande piscina monocorsia mediterranea rettangolare dietro casa con una dépendance a bordo piscina e pavimentazioni in cemento
Immagine di una grande piscina monocorsia mediterranea rettangolare dietro casa con una dépendance a bordo piscina e pavimentazioni in cemento
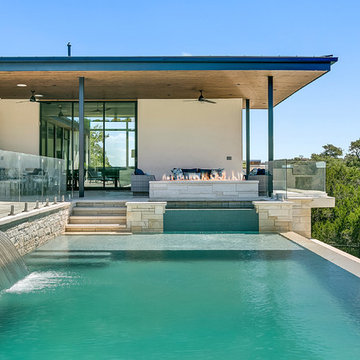
Photo by JPM Real Estate Photography
Immagine di una grande piscina a sfioro infinito design rettangolare dietro casa con fontane
Immagine di una grande piscina a sfioro infinito design rettangolare dietro casa con fontane
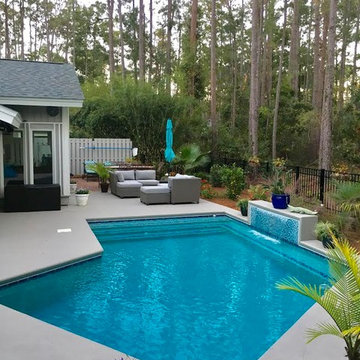
Ispirazione per una piscina monocorsia chic a "L" di medie dimensioni e dietro casa con fontane e graniglia di granito
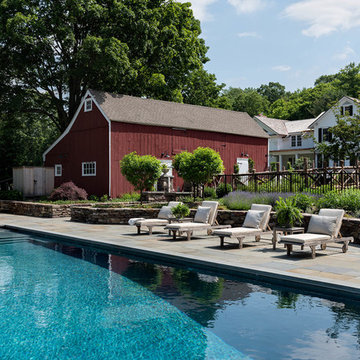
Rob Karosis, photographer
Idee per una piscina monocorsia classica rettangolare dietro casa e di medie dimensioni con pavimentazioni in pietra naturale
Idee per una piscina monocorsia classica rettangolare dietro casa e di medie dimensioni con pavimentazioni in pietra naturale
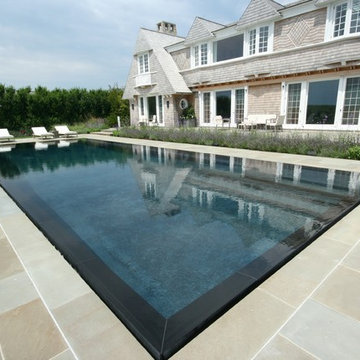
This beach side pool has an Infinity or Rimless Edge. The inside coping stone is a Black Absolute Granite with a honed finish, the outside coping is a NYS Gray Green Select Bluestone with a thermal finish. The pool is completed with a Forest Gray Slate tile band and Black Galaxy Pebblefina.
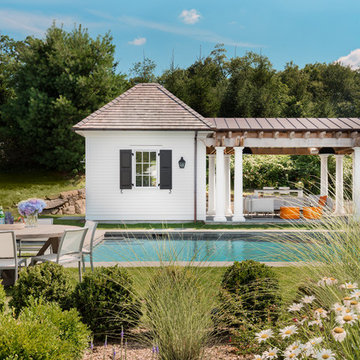
Pool pavillion
Foto di un patio o portico classico di medie dimensioni e dietro casa con pavimentazioni in cemento e una pergola
Foto di un patio o portico classico di medie dimensioni e dietro casa con pavimentazioni in cemento e una pergola
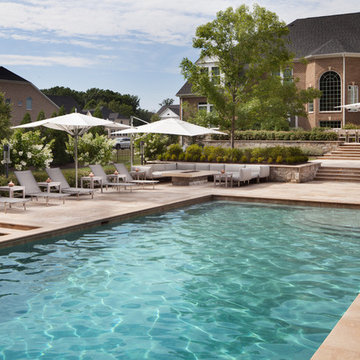
The travertine pool deck features a number of amenities to extend the seasonal use of the outdoor living space, including a lounge area with wrap-around modular sofa and custom gas fire pit. Situated closer to the home, the travertine stone dining terrace is suitable for large gatherings and outfitted with teak dining table and chairs for 14 guests, Morgan Howarth Photography. Pool finish is PebbleFina Desert Gold.
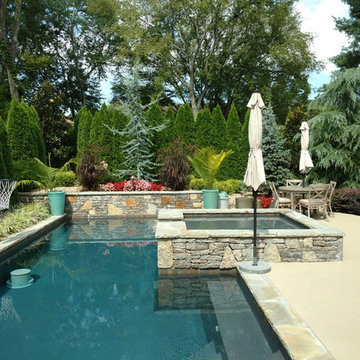
Privacy screening pool with Emerald Green Arborvitae hedge...Lush backdrop for Blue Atlas Cedar!
Idee per una piscina monocorsia classica rettangolare di medie dimensioni e dietro casa con una vasca idromassaggio e cemento stampato
Idee per una piscina monocorsia classica rettangolare di medie dimensioni e dietro casa con una vasca idromassaggio e cemento stampato
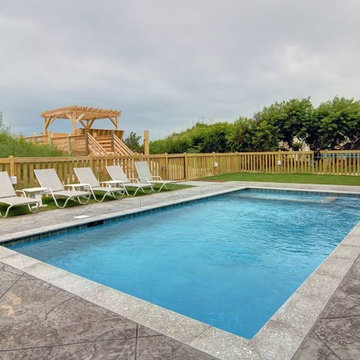
Immagine di una piscina monocorsia stile marinaro rettangolare di medie dimensioni e dietro casa con cemento stampato
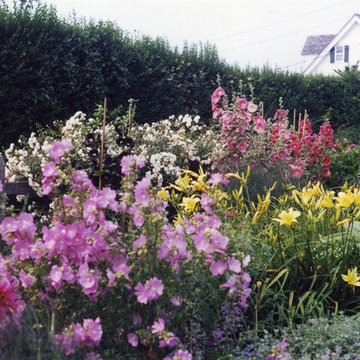
Esempio di un giardino formale contemporaneo esposto a mezz'ombra di medie dimensioni e dietro casa
Esterni turchesi dietro casa - Foto e idee
9





