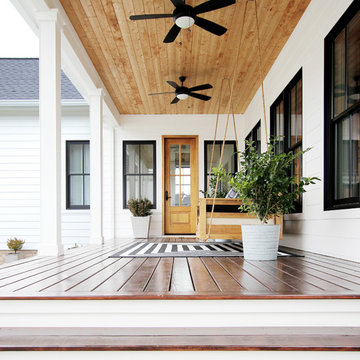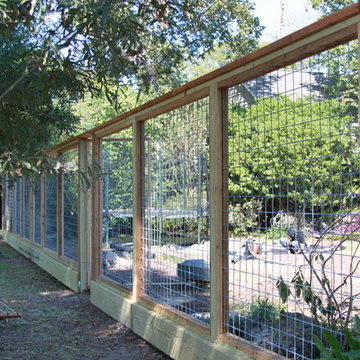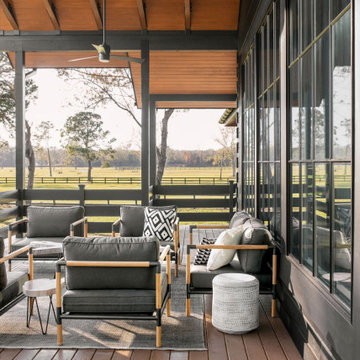Esterni country dietro casa - Foto e idee
Filtra anche per:
Budget
Ordina per:Popolari oggi
1 - 20 di 11.007 foto
1 di 3
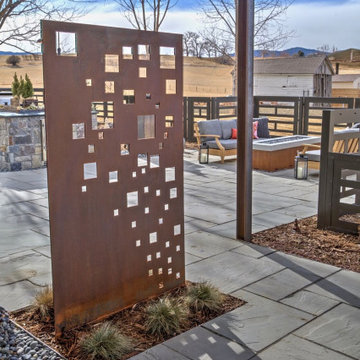
Custom steel art screen designed to match the continuous interior and exterior color palette separates the master bedroom patio from the public outdoor rooms. The custom TLC Steel pergola is scaled to fit this particular patio, creating a sense of place and intimacy.
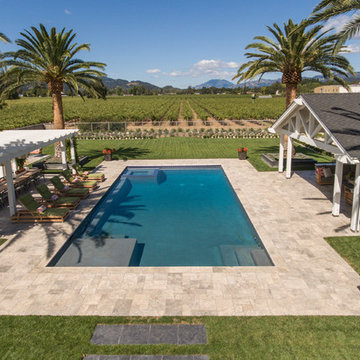
Immagine di una piscina country rettangolare di medie dimensioni e dietro casa con una dépendance a bordo piscina e pavimentazioni in pietra naturale

Photography by Laurey Glenn
Foto di un portico country di medie dimensioni e dietro casa con un giardino in vaso, pavimentazioni in pietra naturale e un tetto a sbalzo
Foto di un portico country di medie dimensioni e dietro casa con un giardino in vaso, pavimentazioni in pietra naturale e un tetto a sbalzo
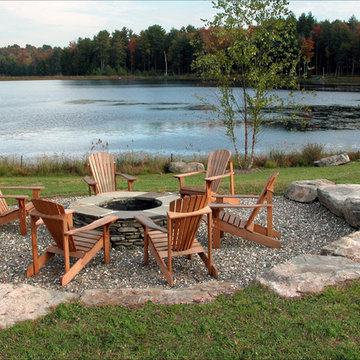
Raised fieldstone fire pit with bluestone caps
Photo: Eustacia Marsales
Foto di un piccolo giardino country esposto in pieno sole dietro casa con un focolare e ghiaia
Foto di un piccolo giardino country esposto in pieno sole dietro casa con un focolare e ghiaia
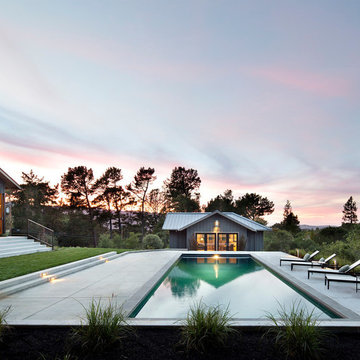
Modest Pool House flanks this beautiful view.
Ispirazione per una piscina monocorsia country rettangolare di medie dimensioni e dietro casa con una dépendance a bordo piscina e lastre di cemento
Ispirazione per una piscina monocorsia country rettangolare di medie dimensioni e dietro casa con una dépendance a bordo piscina e lastre di cemento
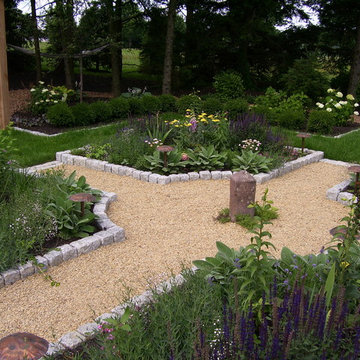
The property is one of the original farm houses located on the main street of a small town. It has been in the family for many years and our client just inherited the property. They were trying to have balance of preserving the old while realizing modern day living has its benefits too. The house had a large addition added using mostly old style materials, but designed with function and modern day luxuries. Our goal was to carry that theme to the outside.
Our first problem we had to address was how to transition between the first floor elevation changes. The lower room was the husband’s office. He stated in the future he may have clients over and it would be nice to have an area to sit outside. The wife’s main concern was to renew the four corner garden. She also felt it was very important to be able to see it from the kitchen area. Finally there was an old wishing well stuck right outside the kitchen. They both felt it would be neat to be able to incorporate this in some how. They wanted a patio area with a built in grill to accommodate there family and friends. They also wanted to keep a large play area for the kids.
We were able to pull this off successfully. We addressed the first issue by having a small lower level flagstone area. This area is large enough for 1 to 2 people to sit comfortably. It also provides a transition from his office to the larger patio area. We installed a simple small gravel sitting area opposite of the main patio. This provides our client a secluded place to relax or do business. Mrs.... told me she is amazed how much her and her husband enjoys this area. It is so peaceful looking at the small creek over a glass of wine.
We built a natural limestone retaining wall to create the patio terrace. The stone was chosen to extend the houses architectural elements into the landscape. Irregular broken flagstone was used to give it a more casual feel. We installed three Serviceberries into the patio terrace to replace some trees that were taken down during the remodeling. She was very concern that they would block the view of the four corner garden. We new they were crucial to nestle in the terrace, so we placed them for a couple days for her to decide. Fortunately she agreed they not only kept the view open, but helped frame the garden.
The four corner garden was designed to be viewed from afar and experienced up close. We wanted the space to have some formal structure while keeping with the casual farm house feel. Another natural limestone retaining wall was created. This leveled the garden terrace and helped associate it with the rest of the property. The four corner garden is nestled into the existing woods edge. This provides three distinct experiences to entering the garden; a more formal from the driveway, an open feel from the lower lawn, and a more natural / casual experience from the wooded area. The Plymouth brown gravel was used for the center of the garden. This helped highlight the stone post that was found during construction. The gravel also brings the sense of sound into the garden space. Lamb’s ear was chosen as a fun way to get kids interest in horticulture.
The balance of using the new to create the old feel is what makes this project a success. The property has already hosted a local historical society event and won an award for its preservation efforts. When Mrs.... can’t find her husband, she knows he is either reading the newspaper by the grill or resting in the hammock along the wood’s path.
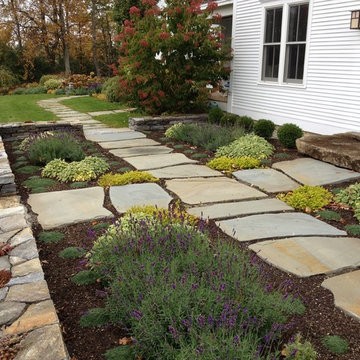
Rebecca Lindenmeyr
Esempio di un grande giardino formale country esposto in pieno sole dietro casa con un muro di contenimento, passi giapponesi e pavimentazioni in pietra naturale
Esempio di un grande giardino formale country esposto in pieno sole dietro casa con un muro di contenimento, passi giapponesi e pavimentazioni in pietra naturale
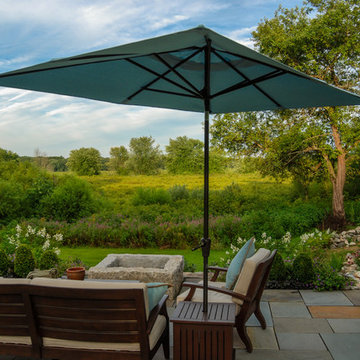
Full color bluestone patio with antique granite fire pit, American granite wall, situated to take advantage of landscape vista.
Idee per un patio o portico country dietro casa e di medie dimensioni con un focolare, pavimentazioni in pietra naturale e nessuna copertura
Idee per un patio o portico country dietro casa e di medie dimensioni con un focolare, pavimentazioni in pietra naturale e nessuna copertura
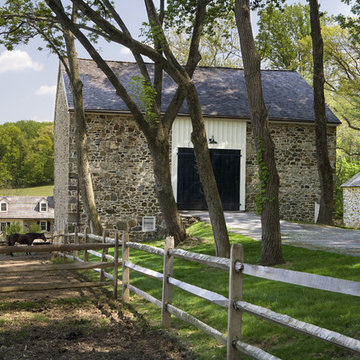
Photographer: Tom Crane
Immagine di un vialetto d'ingresso country dietro casa
Immagine di un vialetto d'ingresso country dietro casa

Another view of the deck roof. A bit of an engineering challenge but it pays off.
Esempio di una grande terrazza country dietro casa e al primo piano con un caminetto, un tetto a sbalzo e parapetto in legno
Esempio di una grande terrazza country dietro casa e al primo piano con un caminetto, un tetto a sbalzo e parapetto in legno
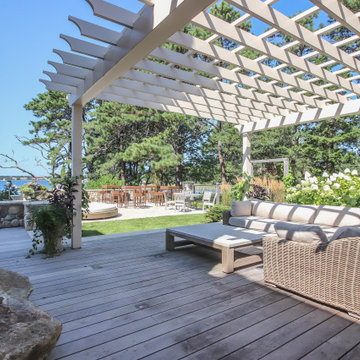
Foto di una terrazza country dietro casa e a piano terra con una pergola
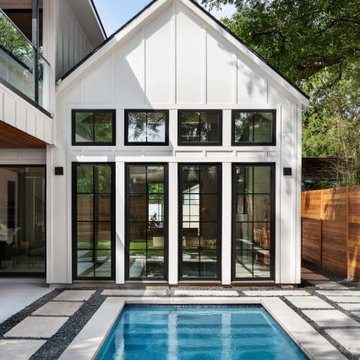
Black and white exterior with a plunge pool in the backyard.
Idee per una piccola piscina country rettangolare dietro casa con pavimentazioni in cemento
Idee per una piccola piscina country rettangolare dietro casa con pavimentazioni in cemento

Foto di una grande piscina country personalizzata dietro casa con pavimentazioni in pietra naturale
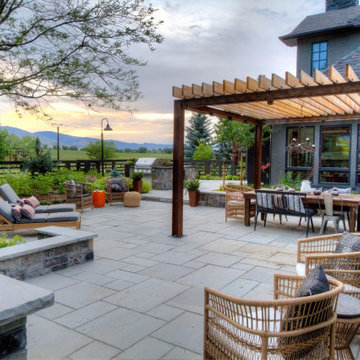
The reimagined backyard at Gallagher Farm invites outdoor living. A rustic TLC Steel pergola creates an intimate sense of place over the patio dining table. The landscape design connects the outdoor dining area and grill station to the flow patterns from the interior kitchen.
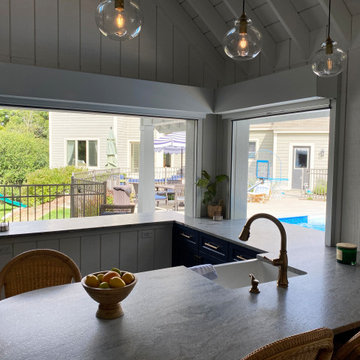
New Pool House added to an exisitng pool in the back yard.
Immagine di una piscina country rettangolare dietro casa con una dépendance a bordo piscina e pedane
Immagine di una piscina country rettangolare dietro casa con una dépendance a bordo piscina e pedane
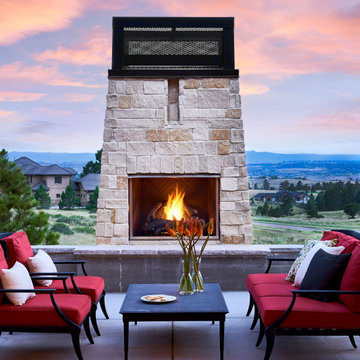
Idee per un grande patio o portico country dietro casa con un caminetto, lastre di cemento e nessuna copertura
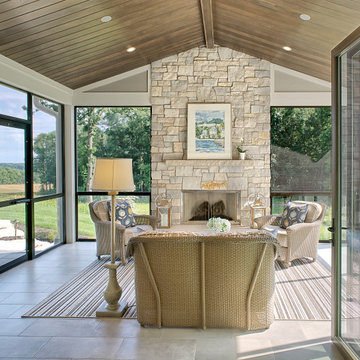
Ispirazione per un grande portico country dietro casa con un portico chiuso, piastrelle e un tetto a sbalzo
Esterni country dietro casa - Foto e idee
1





