Esterni dietro casa con un caminetto - Foto e idee
Filtra anche per:
Budget
Ordina per:Popolari oggi
1 - 20 di 7.526 foto
1 di 3

Idee per un patio o portico moderno di medie dimensioni e dietro casa con un caminetto e pavimentazioni in pietra naturale

The classic style covered cabana sits poolside and houses an impressive, outdoor, stacked stone, wood burning fireplace with wood storage, mounted tv, a vaulted tongue and groove ceiling and an outdoor living room perfect for hosting family and friends.

Outdoor Gas Fireplace
Idee per un grande patio o portico tradizionale dietro casa con pavimentazioni in pietra naturale e un caminetto
Idee per un grande patio o portico tradizionale dietro casa con pavimentazioni in pietra naturale e un caminetto

This modern waterfront home was built for today’s contemporary lifestyle with the comfort of a family cottage. Walloon Lake Residence is a stunning three-story waterfront home with beautiful proportions and extreme attention to detail to give both timelessness and character. Horizontal wood siding wraps the perimeter and is broken up by floor-to-ceiling windows and moments of natural stone veneer.
The exterior features graceful stone pillars and a glass door entrance that lead into a large living room, dining room, home bar, and kitchen perfect for entertaining. With walls of large windows throughout, the design makes the most of the lakefront views. A large screened porch and expansive platform patio provide space for lounging and grilling.
Inside, the wooden slat decorative ceiling in the living room draws your eye upwards. The linear fireplace surround and hearth are the focal point on the main level. The home bar serves as a gathering place between the living room and kitchen. A large island with seating for five anchors the open concept kitchen and dining room. The strikingly modern range hood and custom slab kitchen cabinets elevate the design.
The floating staircase in the foyer acts as an accent element. A spacious master suite is situated on the upper level. Featuring large windows, a tray ceiling, double vanity, and a walk-in closet. The large walkout basement hosts another wet bar for entertaining with modern island pendant lighting.
Walloon Lake is located within the Little Traverse Bay Watershed and empties into Lake Michigan. It is considered an outstanding ecological, aesthetic, and recreational resource. The lake itself is unique in its shape, with three “arms” and two “shores” as well as a “foot” where the downtown village exists. Walloon Lake is a thriving northern Michigan small town with tons of character and energy, from snowmobiling and ice fishing in the winter to morel hunting and hiking in the spring, boating and golfing in the summer, and wine tasting and color touring in the fall.

Esempio di un grande portico classico dietro casa con un caminetto, pedane e un tetto a sbalzo
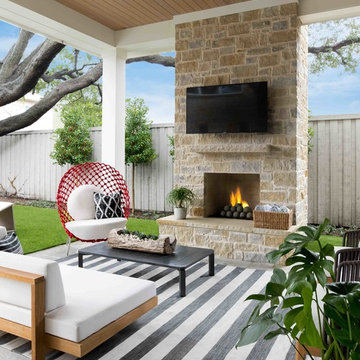
Ispirazione per un patio o portico stile marinaro dietro casa con un caminetto

Idee per una terrazza stile rurale di medie dimensioni e dietro casa con un caminetto e una pergola
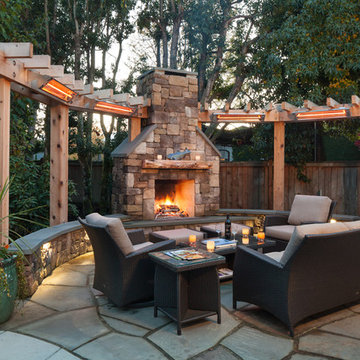
Ispirazione per un patio o portico rustico dietro casa con pavimentazioni in pietra naturale, nessuna copertura e un caminetto
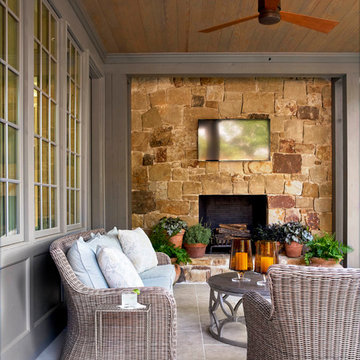
Immagine di un grande patio o portico chic dietro casa con un tetto a sbalzo, pavimentazioni in pietra naturale e un caminetto

Foto di un patio o portico mediterraneo di medie dimensioni e dietro casa con una pergola, pavimentazioni in pietra naturale e un caminetto

Another view of the deck roof. A bit of an engineering challenge but it pays off.
Esempio di una grande terrazza country dietro casa e al primo piano con un caminetto, un tetto a sbalzo e parapetto in legno
Esempio di una grande terrazza country dietro casa e al primo piano con un caminetto, un tetto a sbalzo e parapetto in legno

Even before the pool was installed the backyard was already a gourmet retreat. The premium Delta Heat built-in barbecue kitchen complete with sink, TV and hi-boy serving bar is positioned conveniently next to the pergola lounge area.

Esempio di un patio o portico industriale dietro casa con un caminetto, pavimentazioni in cemento e un tetto a sbalzo
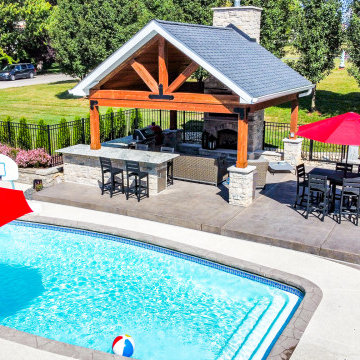
A pool side outdoor room with an open gable. This project features a beautiful gas fireplace, a custom stamped concrete patio, sitting walls, and an outdoor kitchen.
The outdoor kitchen includes:
- A Kamado Joe
- A Napoleon built in grill
- Fire Magic cabinets
- A True Fridge
- True fridge/freezer drawers
- Granite tops and a natural stone base

The owner wanted to add a covered deck that would seamlessly tie in with the existing stone patio and also complement the architecture of the house. Our solution was to add a raised deck with a low slope roof to shelter outdoor living space and grill counter. The stair to the terrace was recessed into the deck area to allow for more usable patio space. The stair is sheltered by the roof to keep the snow off the stair.
Photography by Chris Marshall
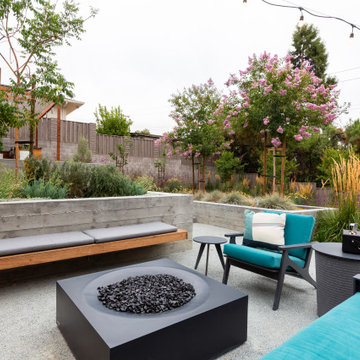
A concrete patio with a modern planter box compliments this modern home. A rounded concrete coping defines the flower bed, while concrete retaining walls and steps soften the overall look. Ultra-Low surface roughness concrete is sandblasted with dark glass beads to achieve the patina finish.
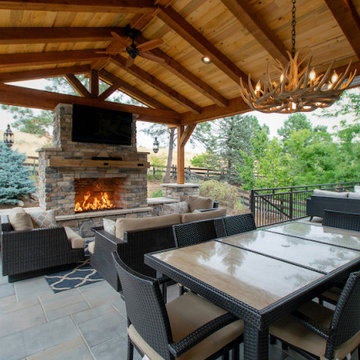
Immagine di un grande patio o portico rustico dietro casa con un caminetto, pavimentazioni in cemento e un tetto a sbalzo
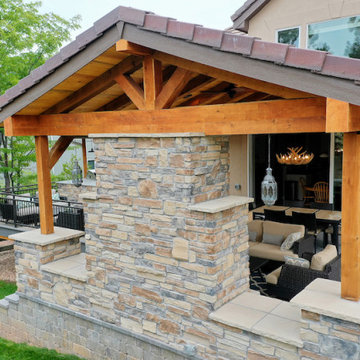
Immagine di un grande patio o portico rustico dietro casa con un caminetto, pavimentazioni in cemento e un tetto a sbalzo

Covered Patio Addition with animated screen
Foto di un grande patio o portico tradizionale dietro casa con un caminetto, pavimentazioni in pietra naturale e un tetto a sbalzo
Foto di un grande patio o portico tradizionale dietro casa con un caminetto, pavimentazioni in pietra naturale e un tetto a sbalzo
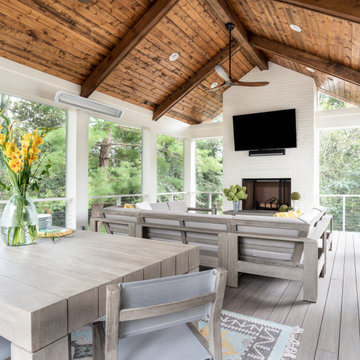
Esempio di un grande portico chic dietro casa con un caminetto, pedane e un tetto a sbalzo
Esterni dietro casa con un caminetto - Foto e idee
1




