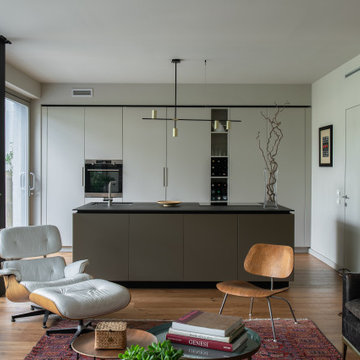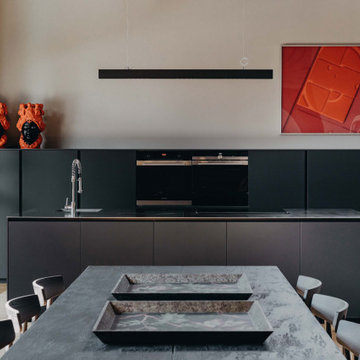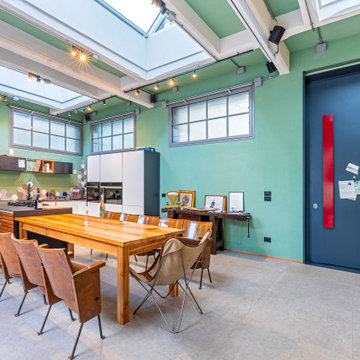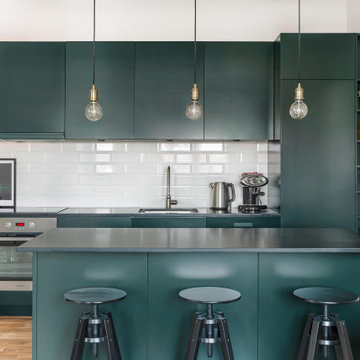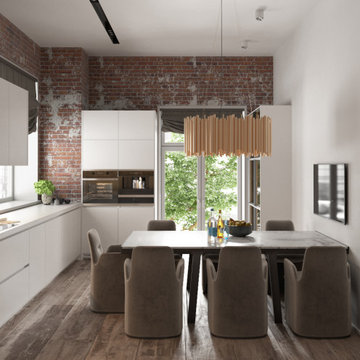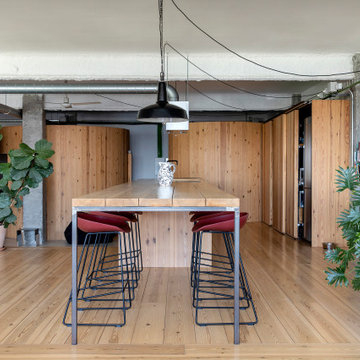Cucine industriali - Foto e idee per arredare
Filtra anche per:
Budget
Ordina per:Popolari oggi
1 - 20 di 34.716 foto
1 di 5

Liadesign
Ispirazione per una piccola cucina industriale con lavello a vasca singola, ante lisce, ante nere, top in legno, paraspruzzi bianco, paraspruzzi con piastrelle diamantate, elettrodomestici neri, parquet chiaro, nessuna isola e soffitto ribassato
Ispirazione per una piccola cucina industriale con lavello a vasca singola, ante lisce, ante nere, top in legno, paraspruzzi bianco, paraspruzzi con piastrelle diamantate, elettrodomestici neri, parquet chiaro, nessuna isola e soffitto ribassato
Trova il professionista locale adatto per il tuo progetto

View of an L-shaped kitchen with a central island in a side return extension in a Victoria house which has a sloping glazed roof. The shaker style cabinets with beaded frames are painted in Little Greene Obsidian Green. The handles a brass d-bar style. The worktop on the perimeter units is Iroko wood and the island worktop is honed, pencil veined Carrara marble. A single bowel sink sits in the island with a polished brass tap with a rinse spout. Vintage Holophane pendant lights sit above the island. The black painted sash windows are surrounded by non-bevelled white metro tiles with a dark grey grout. A Wolf gas hob sits above double Neff ovens with a black, Falcon extractor hood over the hob. The flooring is hexagon shaped, cement encaustic tiles. Black Anglepoise wall lights give directional lighting.
Charlie O'Beirne - Lukonic Photography
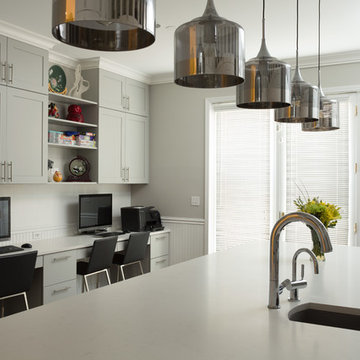
A new and improved kitchen layout that is perfect for this young family of four. With ample storage in the kitchen island and upper cabinets, we were able to keep the design low-maintenance and easy to keep clean, as clutter would have taken away from the light and airy aesthetic. A light gray kitchen island and subway tile backsplash paired with the bright white countertops and cabinets gave the space a refreshing contemporary look. Darker gray contrasts with the lighter color palette through the stainless steel appliances and unique pendant lights.
To the corner of the kitchen, you'll find a discreet built-in study. Fully equipped for those who work from home or for the children to finish school projects. This small office-kitchen space duo is perfect for bringing the whole family together, for meals and throughout the day.
Designed by Chi Renovation & Design who serve Chicago and it's surrounding suburbs, with an emphasis on the North Side and North Shore. You'll find their work from the Loop through Lincoln Park, Skokie, Wilmette, and all the way up to Lake Forest.
For more about Chi Renovation & Design, click here: https://www.chirenovation.com/
To learn more about this project, click here: https://www.chirenovation.com/portfolio/contemporary-kitchen-remodel/#kitchen-remodeling
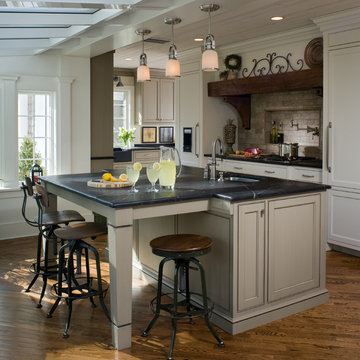
John Herr
Idee per una cucina industriale con lavello sottopiano, ante in stile shaker, ante bianche, paraspruzzi beige e elettrodomestici da incasso
Idee per una cucina industriale con lavello sottopiano, ante in stile shaker, ante bianche, paraspruzzi beige e elettrodomestici da incasso

Foto di una cucina industriale di medie dimensioni con lavello sottopiano, ante lisce, ante bianche, top in granito, paraspruzzi beige, paraspruzzi in granito, elettrodomestici da incasso, pavimento grigio, top beige e travi a vista

Chris Snook
Foto di una cucina abitabile industriale con ante grigie, top in pietra calcarea, pavimento in cemento, pavimento grigio, top nero, lavello a vasca singola e paraspruzzi rosa
Foto di una cucina abitabile industriale con ante grigie, top in pietra calcarea, pavimento in cemento, pavimento grigio, top nero, lavello a vasca singola e paraspruzzi rosa

Large kitchen/living room open space
Shaker style kitchen with concrete worktop made onsite
Crafted tape, bookshelves and radiator with copper pipes

Ispirazione per una cucina ad U industriale chiusa e di medie dimensioni con lavello stile country, ante nere, top in cemento, paraspruzzi bianco, paraspruzzi con piastrelle diamantate, elettrodomestici in acciaio inossidabile, parquet chiaro, nessuna isola, pavimento beige e ante lisce
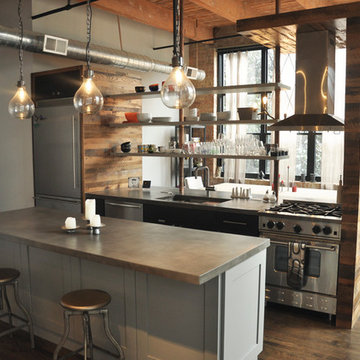
Idee per una cucina industriale di medie dimensioni con lavello sottopiano, ante in stile shaker, ante grigie, top in zinco, elettrodomestici in acciaio inossidabile e parquet scuro

Idee per una cucina industriale con lavello integrato, nessun'anta, top in acciaio inossidabile, elettrodomestici in acciaio inossidabile, pavimento alla veneziana, pavimento grigio e top grigio
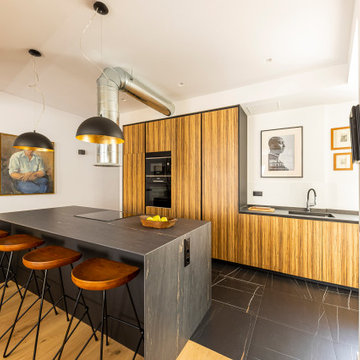
Foto di una cucina industriale con lavello sottopiano, ante lisce, ante in legno scuro, elettrodomestici neri, pavimento nero e top grigio
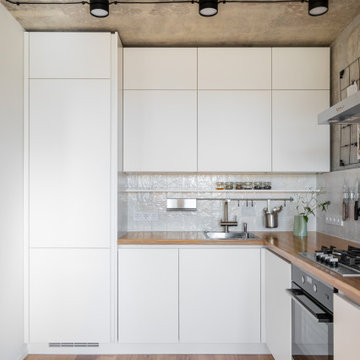
На кухне установлены накладные потолочные светодиодные светильники серии BLOOM черного цвета . Это светильник в виде диска на широком основании, источник света немного утоплен в корпус светильника. Поворачивается вокруг своей оси на 350°, дает рассеянный свет умеренной яркости. Дополнительно к светильнику выпускаются сменные декоративные кольца золотого цвета.

Idee per una cucina industriale di medie dimensioni con pavimento in legno massello medio, pavimento marrone e travi a vista

Open floor plan peninsula kitchen in a shipping container home. Combination of white and gray lower kitchen cabinets and open shelving to replace upper cabinets.
Cucine industriali - Foto e idee per arredare
1
