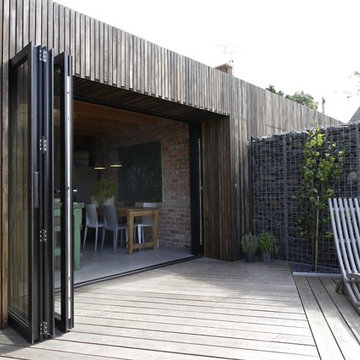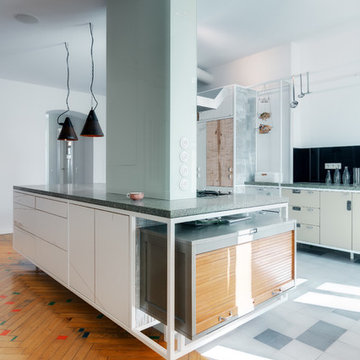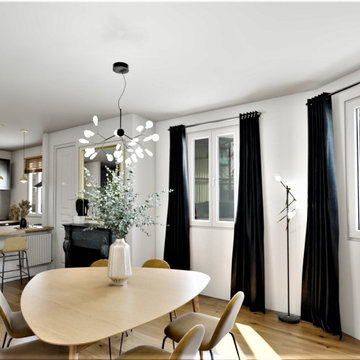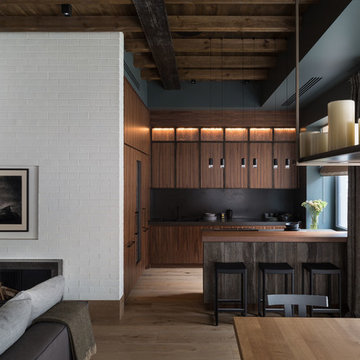Cucine industriali con paraspruzzi nero - Foto e idee per arredare
Filtra anche per:
Budget
Ordina per:Popolari oggi
1 - 20 di 1.029 foto
1 di 3

Industrial Scandi Barn Kitchen
Foto di una grande cucina industriale con lavello stile country, ante nere, top in quarzo composito, paraspruzzi nero, paraspruzzi in lastra di pietra, elettrodomestici neri, pavimento in travertino, pavimento beige e top nero
Foto di una grande cucina industriale con lavello stile country, ante nere, top in quarzo composito, paraspruzzi nero, paraspruzzi in lastra di pietra, elettrodomestici neri, pavimento in travertino, pavimento beige e top nero

VISTA DEL LIVING Y DINING DESDE LA BARRA DE DESAYUNO EN MADERA DE ROBLE A MEDIDA. EN ESTA VISTA DESTACA LA ILUMINACIÓN TANTO TECNICA COMO DECORATIVA Y EL FRENTE DE LA TV, CON UN MUEBLE SUSPENDIDO DE 3 MTR

Immagine di una cucina industriale con lavello sottopiano, ante lisce, ante bianche, paraspruzzi nero, paraspruzzi in lastra di pietra, elettrodomestici da incasso, pavimento in legno massello medio, pavimento marrone e top nero

This project was a gut renovation of a loft on Park Ave. South in Manhattan – it’s the personal residence of Andrew Petronio, partner at KA Design Group. Bilotta Senior Designer, Jeff Eakley, has worked with KA Design for 20 years. When it was time for Andrew to do his own kitchen, working with Jeff was a natural choice to bring it to life. Andrew wanted a modern, industrial, European-inspired aesthetic throughout his NYC loft. The allotted kitchen space wasn’t very big; it had to be designed in such a way that it was compact, yet functional, to allow for both plenty of storage and dining. Having an island look out over the living room would be too heavy in the space; instead they opted for a bar height table and added a second tier of cabinets for extra storage above the walls, accessible from the black-lacquer rolling library ladder. The dark finishes were selected to separate the kitchen from the rest of the vibrant, art-filled living area – a mix of dark textured wood and a contrasting smooth metal, all custom-made in Bilotta Collection Cabinetry. The base cabinets and refrigerator section are a horizontal-grained rift cut white oak with an Ebony stain and a wire-brushed finish. The wall cabinets are the focal point – stainless steel with a dark patina that brings out black and gold hues, picked up again in the blackened, brushed gold decorative hardware from H. Theophile. The countertops by Eastern Stone are a smooth Black Absolute; the backsplash is a black textured limestone from Artistic Tile that mimics the finish of the base cabinets. The far corner is all mirrored, elongating the room. They opted for the all black Bertazzoni range and wood appliance panels for a clean, uninterrupted run of cabinets.
Designer: Jeff Eakley with Andrew Petronio partner at KA Design Group. Photographer: Stefan Radtke

Reclaimed wood kitchen by Aster Cucine & designed by Urban Homes
Foto di un cucina con isola centrale industriale di medie dimensioni con ante di vetro, paraspruzzi nero, elettrodomestici in acciaio inossidabile, parquet chiaro e top nero
Foto di un cucina con isola centrale industriale di medie dimensioni con ante di vetro, paraspruzzi nero, elettrodomestici in acciaio inossidabile, parquet chiaro e top nero

Ispirazione per un cucina con isola centrale industriale con ante lisce, ante nere, paraspruzzi nero, elettrodomestici in acciaio inossidabile, parquet chiaro e top bianco

Анна Гавричкова/Геннадий Дежурный (LEFT design)
фото Сергей Савин
Esempio di una cucina industriale con ante lisce, ante in legno scuro, paraspruzzi nero, paraspruzzi con piastrelle diamantate, elettrodomestici in acciaio inossidabile, parquet scuro, nessuna isola, pavimento marrone, lavello a doppia vasca e top in acciaio inossidabile
Esempio di una cucina industriale con ante lisce, ante in legno scuro, paraspruzzi nero, paraspruzzi con piastrelle diamantate, elettrodomestici in acciaio inossidabile, parquet scuro, nessuna isola, pavimento marrone, lavello a doppia vasca e top in acciaio inossidabile

Ispirazione per un'ampia cucina industriale con lavello sottopiano, ante lisce, ante in legno bruno, top in cemento, paraspruzzi nero, paraspruzzi in mattoni, pavimento in cemento e pavimento grigio

Photo by: Lucas Finlay
A successful entrepreneur and self-proclaimed bachelor, the owner of this 1,100-square-foot Yaletown property sought a complete renovation in time for Vancouver Winter Olympic Games. The goal: make it party central and keep the neighbours happy. For the latter, we added acoustical insulation to walls, ceilings, floors and doors. For the former, we designed the kitchen to provide ample catering space and keep guests oriented around the bar top and living area. Concrete counters, stainless steel cabinets, tin doors and concrete floors were chosen for durability and easy cleaning. The black, high-gloss lacquered pantry cabinets reflect light from the single window, and amplify the industrial space’s masculinity.
To add depth and highlight the history of the 100-year-old garment factory building, the original brick and concrete walls were exposed. In the living room, a drywall ceiling and steel beams were clad in Douglas Fir to reference the old, original post and beam structure.
We juxtaposed these raw elements with clean lines and bold statements with a nod to overnight guests. In the ensuite, the sculptural Spoon XL tub provides room for two; the vanity has a pop-up make-up mirror and extra storage; and, LED lighting in the steam shower to shift the mood from refreshing to sensual.

Beautiful leathered Caesarstone Pebble Honed – 4030H countertops and backsplash.
Inset cabinets by Walker Woodworking.
Hardware: Jeffrey Alexander Anwick Series – Brushed Pewter

This timeless luxurious industrial rustic beauty creates a Welcoming relaxed casual atmosphere..
Recycled timber benchtop, exposed brick and subway tile splashback work in harmony with the white and black cabinetry

INT2 architecture
Immagine di una piccola cucina industriale con nessun'anta, ante in acciaio inossidabile, top in acciaio inossidabile, elettrodomestici in acciaio inossidabile, pavimento in legno verniciato, nessuna isola, pavimento bianco, lavello da incasso, top grigio e paraspruzzi nero
Immagine di una piccola cucina industriale con nessun'anta, ante in acciaio inossidabile, top in acciaio inossidabile, elettrodomestici in acciaio inossidabile, pavimento in legno verniciato, nessuna isola, pavimento bianco, lavello da incasso, top grigio e paraspruzzi nero

This 18th century miner's cottage was revamped with a kitchen extension with contemporary twist. The bifold doors helped to bring the outside in, flooding the dark character cottage with light.

Cette petite cuisine a été entièrement repensée. Pour pouvoir agrandir la salle de bain le choix a été fait de diminuer la surface de la cuisine. Elle reste néanmoins très fonctionnelle car toutes les fonctions d'usage sont présentes mais masquées par les portes de placard (frigo, four micro ondes, hotte, rangements.... )
Elle est séparée du salon par un clairevoie ce qui la lie au reste de l'appartement sans pour autant être complétement ouverte.

Ispirazione per una cucina industriale con lavello integrato, ante lisce, ante in legno scuro, top in acciaio inossidabile, paraspruzzi nero, paraspruzzi con piastrelle a listelli e pavimento grigio

Ein Projekt des "büros für planung & raum" (www.bfp-r.de).
Immagine di una grande cucina industriale con paraspruzzi nero, ante lisce, ante bianche e top in marmo
Immagine di una grande cucina industriale con paraspruzzi nero, ante lisce, ante bianche e top in marmo

Residential Interior Design project by Camilla Molders Design
Esempio di una piccola cucina industriale con lavello da incasso, ante lisce, ante nere, paraspruzzi nero, paraspruzzi in gres porcellanato, elettrodomestici neri, pavimento in vinile, pavimento grigio e top nero
Esempio di una piccola cucina industriale con lavello da incasso, ante lisce, ante nere, paraspruzzi nero, paraspruzzi in gres porcellanato, elettrodomestici neri, pavimento in vinile, pavimento grigio e top nero

Foto di una piccola cucina industriale con lavello sottopiano, ante lisce, ante grigie, top in superficie solida, paraspruzzi nero, paraspruzzi con piastrelle in ceramica, elettrodomestici in acciaio inossidabile, pavimento in legno massello medio, pavimento arancione e top grigio

Conception 3D pour Bertrand Gambier concepteur et installateur sur la région Rouennaise, dans le cadre d'une rénovation d'appartement.
Esempio di una cucina industriale di medie dimensioni con lavello sottopiano, ante nere, top in legno, paraspruzzi nero, paraspruzzi in marmo e parquet chiaro
Esempio di una cucina industriale di medie dimensioni con lavello sottopiano, ante nere, top in legno, paraspruzzi nero, paraspruzzi in marmo e parquet chiaro

Архитекторы Краузе Александр и Краузе Анна
фото Кирилл Овчинников
Foto di una cucina industriale di medie dimensioni con ante in legno scuro, top in quarzite, ante lisce, paraspruzzi nero, parquet chiaro, pavimento beige, top nero e penisola
Foto di una cucina industriale di medie dimensioni con ante in legno scuro, top in quarzite, ante lisce, paraspruzzi nero, parquet chiaro, pavimento beige, top nero e penisola
Cucine industriali con paraspruzzi nero - Foto e idee per arredare
1