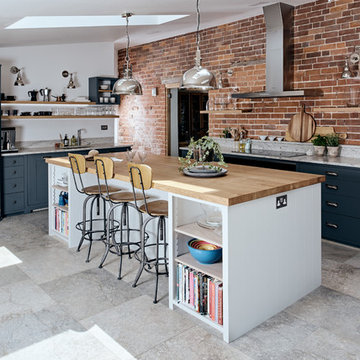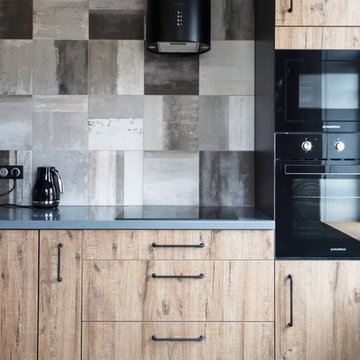Cucine industriali con pavimento grigio - Foto e idee per arredare
Filtra anche per:
Budget
Ordina per:Popolari oggi
1 - 20 di 2.688 foto
1 di 3

Chris Snook
Foto di una cucina abitabile industriale con ante grigie, top in pietra calcarea, pavimento in cemento, pavimento grigio, top nero, lavello a vasca singola e paraspruzzi rosa
Foto di una cucina abitabile industriale con ante grigie, top in pietra calcarea, pavimento in cemento, pavimento grigio, top nero, lavello a vasca singola e paraspruzzi rosa

Emma Thompson
Idee per una cucina industriale di medie dimensioni con ante lisce, ante blu, top in legno, pavimento in cemento, pavimento grigio e top beige
Idee per una cucina industriale di medie dimensioni con ante lisce, ante blu, top in legno, pavimento in cemento, pavimento grigio e top beige

Photography by Eduard Hueber / archphoto
North and south exposures in this 3000 square foot loft in Tribeca allowed us to line the south facing wall with two guest bedrooms and a 900 sf master suite. The trapezoid shaped plan creates an exaggerated perspective as one looks through the main living space space to the kitchen. The ceilings and columns are stripped to bring the industrial space back to its most elemental state. The blackened steel canopy and blackened steel doors were designed to complement the raw wood and wrought iron columns of the stripped space. Salvaged materials such as reclaimed barn wood for the counters and reclaimed marble slabs in the master bathroom were used to enhance the industrial feel of the space.

Open floor plan peninsula kitchen in a shipping container home. Combination of white and gray lower kitchen cabinets and open shelving to replace upper cabinets.

Esempio di una piccola cucina industriale con nessun'anta, top in legno, top marrone, lavello sottopiano, elettrodomestici colorati, pavimento grigio, soffitto a volta e penisola

Vivienda unifamiliar entre medianeras en Badalona.
Sala de estar - cocina - comedor.
Esempio di una grande cucina industriale con lavello sottopiano, ante con bugna sagomata, ante in legno scuro, top in marmo, elettrodomestici da incasso, pavimento in cemento, pavimento grigio e top bianco
Esempio di una grande cucina industriale con lavello sottopiano, ante con bugna sagomata, ante in legno scuro, top in marmo, elettrodomestici da incasso, pavimento in cemento, pavimento grigio e top bianco

Ispirazione per un'ampia cucina industriale con lavello a vasca singola, ante nere, top in laminato, paraspruzzi bianco, paraspruzzi con piastrelle in ceramica, elettrodomestici neri, pavimento in cemento, pavimento grigio, top bianco e ante lisce

Ispirazione per una cucina industriale di medie dimensioni con lavello da incasso, ante con riquadro incassato, ante nere, top in legno, paraspruzzi marrone, paraspruzzi in mattoni, elettrodomestici neri, pavimento in legno massello medio, pavimento grigio e top marrone

Ispirazione per un cucina con isola centrale industriale con lavello sottopiano, ante lisce, paraspruzzi grigio, elettrodomestici in acciaio inossidabile, pavimento grigio, top bianco e ante turchesi

Roundhouse Metro bespoke kitchen in Riverwashed Black Walnut Ply, horizontal grain and Blackened Steel with cast in situ concrete worksurfaces and white Decomatte and blackboard splash backs.
Photographer Nick Kane

Pour cette cuisine, les carreaux gris foncé métallisés offrent un beau contraste avec les luminaires.
Foto di una cucina industriale di medie dimensioni con lavello sottopiano, ante a filo, ante beige, top in legno, paraspruzzi beige, paraspruzzi in legno, elettrodomestici da incasso, pavimento con piastrelle in ceramica, pavimento grigio e top marrone
Foto di una cucina industriale di medie dimensioni con lavello sottopiano, ante a filo, ante beige, top in legno, paraspruzzi beige, paraspruzzi in legno, elettrodomestici da incasso, pavimento con piastrelle in ceramica, pavimento grigio e top marrone

View of an L-shaped kitchen with a central island in a side return extension in a Victoria house which has a sloping glazed roof. The shaker style cabinets with beaded frames are painted in Little Greene Obsidian Green. The handles a brass d-bar style. The worktop on the perimeter units is Iroko wood and the island worktop is honed, pencil veined Carrara marble. A single bowel sink sits in the island with a polished brass tap with a rinse spout. Vintage Holophane pendant lights sit above the island. The black painted sash windows are surrounded by non-bevelled white metro tiles with a dark grey grout. A Wolf gas hob sits above double Neff ovens with a black, Falcon extractor hood over the hob. The flooring is hexagon shaped, cement encaustic tiles. Black Anglepoise wall lights give directional lighting.
Charlie O'Beirne - Lukonic Photography

Idee per una grande cucina industriale con lavello integrato, ante lisce, ante in legno scuro, top in cemento, paraspruzzi in mattoni, elettrodomestici in acciaio inossidabile, pavimento in cemento e pavimento grigio

Idee per una cucina industriale di medie dimensioni con lavello sottopiano, ante con riquadro incassato, ante blu, top in marmo, pavimento in marmo, pavimento grigio e elettrodomestici in acciaio inossidabile

This project was a long labor of love. The clients adored this eclectic farm home from the moment they first opened the front door. They knew immediately as well that they would be making many careful changes to honor the integrity of its old architecture. The original part of the home is a log cabin built in the 1700’s. Several additions had been added over time. The dark, inefficient kitchen that was in place would not serve their lifestyle of entertaining and love of cooking well at all. Their wish list included large pro style appliances, lots of visible storage for collections of plates, silverware, and cookware, and a magazine-worthy end result in terms of aesthetics. After over two years into the design process with a wonderful plan in hand, construction began. Contractors experienced in historic preservation were an important part of the project. Local artisans were chosen for their expertise in metal work for one-of-a-kind pieces designed for this kitchen – pot rack, base for the antique butcher block, freestanding shelves, and wall shelves. Floor tile was hand chipped for an aged effect. Old barn wood planks and beams were used to create the ceiling. Local furniture makers were selected for their abilities to hand plane and hand finish custom antique reproduction pieces that became the island and armoire pantry. An additional cabinetry company manufactured the transitional style perimeter cabinetry. Three different edge details grace the thick marble tops which had to be scribed carefully to the stone wall. Cable lighting and lamps made from old concrete pillars were incorporated. The restored stone wall serves as a magnificent backdrop for the eye- catching hood and 60” range. Extra dishwasher and refrigerator drawers, an extra-large fireclay apron sink along with many accessories enhance the functionality of this two cook kitchen. The fabulous style and fun-loving personalities of the clients shine through in this wonderful kitchen. If you don’t believe us, “swing” through sometime and see for yourself! Matt Villano Photography

Immagine di una cucina industriale di medie dimensioni con ante lisce, ante grigie, top in quarzo composito, paraspruzzi in marmo, elettrodomestici in acciaio inossidabile, pavimento in gres porcellanato, 2 o più isole, pavimento grigio e top bianco

Foto di una cucina industriale con lavello da incasso, ante lisce, ante in legno chiaro, paraspruzzi bianco, paraspruzzi con piastrelle diamantate, elettrodomestici in acciaio inossidabile, pavimento in legno massello medio, pavimento grigio e top grigio

This timeless luxurious industrial rustic beauty creates a Welcoming relaxed casual atmosphere..
Recycled timber benchtop, exposed brick and subway tile splashback work in harmony with the white and black cabinetry

Ispirazione per una cucina industriale con ante lisce, ante in legno chiaro, paraspruzzi grigio, elettrodomestici neri, pavimento grigio e top grigio

This project was a long labor of love. The clients adored this eclectic farm home from the moment they first opened the front door. They knew immediately as well that they would be making many careful changes to honor the integrity of its old architecture. The original part of the home is a log cabin built in the 1700’s. Several additions had been added over time. The dark, inefficient kitchen that was in place would not serve their lifestyle of entertaining and love of cooking well at all. Their wish list included large pro style appliances, lots of visible storage for collections of plates, silverware, and cookware, and a magazine-worthy end result in terms of aesthetics. After over two years into the design process with a wonderful plan in hand, construction began. Contractors experienced in historic preservation were an important part of the project. Local artisans were chosen for their expertise in metal work for one-of-a-kind pieces designed for this kitchen – pot rack, base for the antique butcher block, freestanding shelves, and wall shelves. Floor tile was hand chipped for an aged effect. Old barn wood planks and beams were used to create the ceiling. Local furniture makers were selected for their abilities to hand plane and hand finish custom antique reproduction pieces that became the island and armoire pantry. An additional cabinetry company manufactured the transitional style perimeter cabinetry. Three different edge details grace the thick marble tops which had to be scribed carefully to the stone wall. Cable lighting and lamps made from old concrete pillars were incorporated. The restored stone wall serves as a magnificent backdrop for the eye- catching hood and 60” range. Extra dishwasher and refrigerator drawers, an extra-large fireclay apron sink along with many accessories enhance the functionality of this two cook kitchen. The fabulous style and fun-loving personalities of the clients shine through in this wonderful kitchen. If you don’t believe us, “swing” through sometime and see for yourself! Matt Villano Photography
Cucine industriali con pavimento grigio - Foto e idee per arredare
1