Cucine industriali con top in marmo - Foto e idee per arredare
Filtra anche per:
Budget
Ordina per:Popolari oggi
1 - 20 di 736 foto
1 di 3

Jenn Baker
Immagine di una grande cucina industriale con ante lisce, ante in legno chiaro, top in marmo, paraspruzzi bianco, paraspruzzi in legno, pavimento in cemento, elettrodomestici neri e pavimento grigio
Immagine di una grande cucina industriale con ante lisce, ante in legno chiaro, top in marmo, paraspruzzi bianco, paraspruzzi in legno, pavimento in cemento, elettrodomestici neri e pavimento grigio

Vivienda unifamiliar entre medianeras en Badalona.
Sala de estar - cocina - comedor.
Esempio di una grande cucina industriale con lavello sottopiano, ante con bugna sagomata, ante in legno scuro, top in marmo, elettrodomestici da incasso, pavimento in cemento, pavimento grigio e top bianco
Esempio di una grande cucina industriale con lavello sottopiano, ante con bugna sagomata, ante in legno scuro, top in marmo, elettrodomestici da incasso, pavimento in cemento, pavimento grigio e top bianco

Photos: Guillaume Boily
Immagine di una cucina industriale di medie dimensioni con lavello a doppia vasca, ante lisce, ante in legno scuro, top in marmo, paraspruzzi bianco, paraspruzzi in marmo, elettrodomestici neri, parquet scuro, pavimento marrone e top bianco
Immagine di una cucina industriale di medie dimensioni con lavello a doppia vasca, ante lisce, ante in legno scuro, top in marmo, paraspruzzi bianco, paraspruzzi in marmo, elettrodomestici neri, parquet scuro, pavimento marrone e top bianco

Holly Werner
Esempio di una piccola cucina industriale chiusa con lavello sottopiano, ante in stile shaker, ante grigie, top in marmo, paraspruzzi bianco, paraspruzzi con piastrelle in ceramica, elettrodomestici in acciaio inossidabile, parquet chiaro, pavimento marrone e top bianco
Esempio di una piccola cucina industriale chiusa con lavello sottopiano, ante in stile shaker, ante grigie, top in marmo, paraspruzzi bianco, paraspruzzi con piastrelle in ceramica, elettrodomestici in acciaio inossidabile, parquet chiaro, pavimento marrone e top bianco
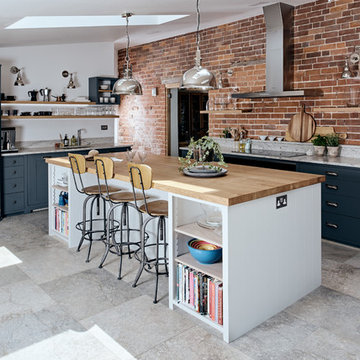
Idee per una cucina industriale di medie dimensioni con lavello sottopiano, ante con riquadro incassato, ante blu, top in marmo, pavimento in marmo, pavimento grigio e elettrodomestici in acciaio inossidabile

Michael Wilzinson
Ispirazione per una cucina industriale di medie dimensioni con ante lisce, ante grigie, lavello da incasso, top in marmo e elettrodomestici in acciaio inossidabile
Ispirazione per una cucina industriale di medie dimensioni con ante lisce, ante grigie, lavello da incasso, top in marmo e elettrodomestici in acciaio inossidabile

Interior Design: Muratore Corp Designer, Cindy Bayon | Construction + Millwork: Muratore Corp | Photography: Scott Hargis
Immagine di una cucina industriale di medie dimensioni con ante lisce, ante in acciaio inossidabile, top in marmo, elettrodomestici in acciaio inossidabile, pavimento in cemento e lavello sottopiano
Immagine di una cucina industriale di medie dimensioni con ante lisce, ante in acciaio inossidabile, top in marmo, elettrodomestici in acciaio inossidabile, pavimento in cemento e lavello sottopiano

This project was a long labor of love. The clients adored this eclectic farm home from the moment they first opened the front door. They knew immediately as well that they would be making many careful changes to honor the integrity of its old architecture. The original part of the home is a log cabin built in the 1700’s. Several additions had been added over time. The dark, inefficient kitchen that was in place would not serve their lifestyle of entertaining and love of cooking well at all. Their wish list included large pro style appliances, lots of visible storage for collections of plates, silverware, and cookware, and a magazine-worthy end result in terms of aesthetics. After over two years into the design process with a wonderful plan in hand, construction began. Contractors experienced in historic preservation were an important part of the project. Local artisans were chosen for their expertise in metal work for one-of-a-kind pieces designed for this kitchen – pot rack, base for the antique butcher block, freestanding shelves, and wall shelves. Floor tile was hand chipped for an aged effect. Old barn wood planks and beams were used to create the ceiling. Local furniture makers were selected for their abilities to hand plane and hand finish custom antique reproduction pieces that became the island and armoire pantry. An additional cabinetry company manufactured the transitional style perimeter cabinetry. Three different edge details grace the thick marble tops which had to be scribed carefully to the stone wall. Cable lighting and lamps made from old concrete pillars were incorporated. The restored stone wall serves as a magnificent backdrop for the eye- catching hood and 60” range. Extra dishwasher and refrigerator drawers, an extra-large fireclay apron sink along with many accessories enhance the functionality of this two cook kitchen. The fabulous style and fun-loving personalities of the clients shine through in this wonderful kitchen. If you don’t believe us, “swing” through sometime and see for yourself! Matt Villano Photography
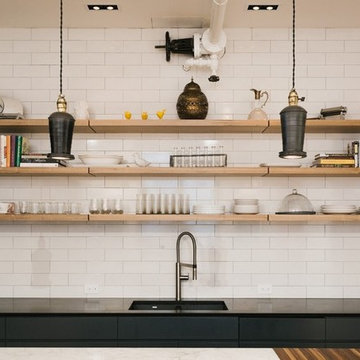
Daniel Shea
Ispirazione per una cucina industriale di medie dimensioni con lavello sottopiano, paraspruzzi bianco, ante lisce, ante nere, top in marmo, paraspruzzi con piastrelle diamantate, elettrodomestici in acciaio inossidabile e parquet chiaro
Ispirazione per una cucina industriale di medie dimensioni con lavello sottopiano, paraspruzzi bianco, ante lisce, ante nere, top in marmo, paraspruzzi con piastrelle diamantate, elettrodomestici in acciaio inossidabile e parquet chiaro

Foto di una cucina industriale con paraspruzzi a effetto metallico, lavello sottopiano, ante lisce, ante blu, top in marmo, paraspruzzi con lastra di vetro, elettrodomestici in acciaio inossidabile e pavimento in legno massello medio
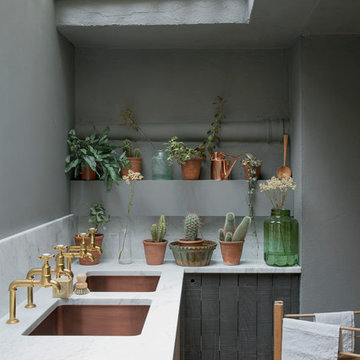
deVOL Kitchens
Esempio di una cucina industriale chiusa e di medie dimensioni con lavello a doppia vasca, top in marmo, elettrodomestici in acciaio inossidabile, pavimento in legno massello medio e ante nere
Esempio di una cucina industriale chiusa e di medie dimensioni con lavello a doppia vasca, top in marmo, elettrodomestici in acciaio inossidabile, pavimento in legno massello medio e ante nere
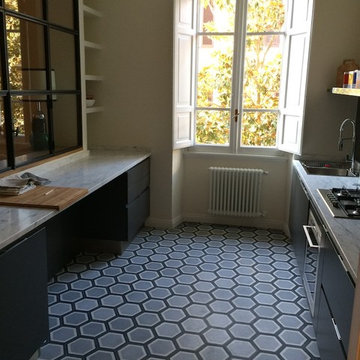
Cementine esagonali nero, grigio chiaro e grigio medio
Esempio di una cucina industriale di medie dimensioni con ante lisce, ante nere, top in marmo, paraspruzzi grigio, paraspruzzi in marmo e pavimento in cementine
Esempio di una cucina industriale di medie dimensioni con ante lisce, ante nere, top in marmo, paraspruzzi grigio, paraspruzzi in marmo e pavimento in cementine
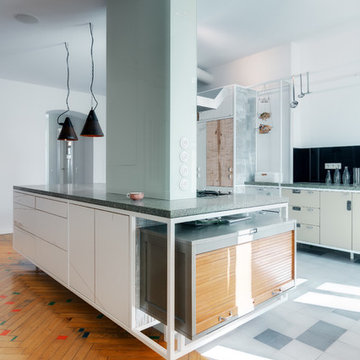
Ein Projekt des "büros für planung & raum" (www.bfp-r.de).
Immagine di una grande cucina industriale con paraspruzzi nero, ante lisce, ante bianche e top in marmo
Immagine di una grande cucina industriale con paraspruzzi nero, ante lisce, ante bianche e top in marmo

Foto di una grande cucina industriale con ante nere, top in marmo, paraspruzzi con piastrelle di cemento, elettrodomestici neri, pavimento in legno massello medio, top nero, travi a vista, soffitto a volta, lavello sottopiano, ante lisce, paraspruzzi multicolore e pavimento marrone

Esempio di una piccola cucina industriale con lavello a doppia vasca, ante lisce, ante verdi, top in marmo, paraspruzzi a effetto metallico, paraspruzzi in marmo, elettrodomestici da incasso, pavimento con piastrelle in ceramica, pavimento nero e top bianco
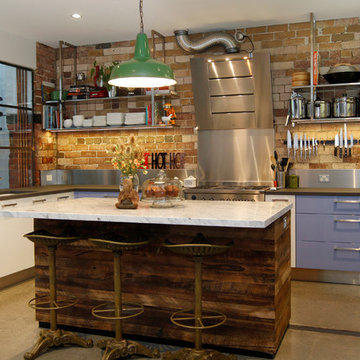
Foto di una cucina industriale chiusa e di medie dimensioni in acciaio con lavello sottopiano, ante lisce, top in marmo, elettrodomestici in acciaio inossidabile, pavimento in cemento e paraspruzzi a effetto metallico
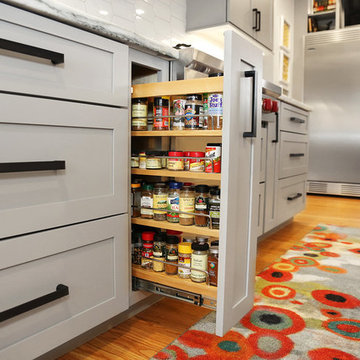
Holly Werner
Idee per una piccola cucina industriale chiusa con lavello sottopiano, ante in stile shaker, ante grigie, top in marmo, paraspruzzi bianco, paraspruzzi con piastrelle in ceramica, elettrodomestici in acciaio inossidabile, parquet chiaro, pavimento marrone e top bianco
Idee per una piccola cucina industriale chiusa con lavello sottopiano, ante in stile shaker, ante grigie, top in marmo, paraspruzzi bianco, paraspruzzi con piastrelle in ceramica, elettrodomestici in acciaio inossidabile, parquet chiaro, pavimento marrone e top bianco
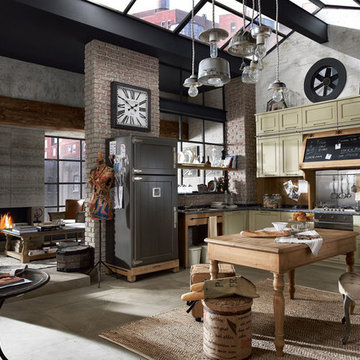
This stunning, industrial inspired kitchen and great-room brings together a vintage feel, with a practical, enjoyable style, to provide a fabulous, entertaining space. Large, ceramic tile squares give a concrete-like feel to the space, while the area rugs balance with warmth. Area rugs and flooring are is available at Finstad's Carpet One.

This project was a long labor of love. The clients adored this eclectic farm home from the moment they first opened the front door. They knew immediately as well that they would be making many careful changes to honor the integrity of its old architecture. The original part of the home is a log cabin built in the 1700’s. Several additions had been added over time. The dark, inefficient kitchen that was in place would not serve their lifestyle of entertaining and love of cooking well at all. Their wish list included large pro style appliances, lots of visible storage for collections of plates, silverware, and cookware, and a magazine-worthy end result in terms of aesthetics. After over two years into the design process with a wonderful plan in hand, construction began. Contractors experienced in historic preservation were an important part of the project. Local artisans were chosen for their expertise in metal work for one-of-a-kind pieces designed for this kitchen – pot rack, base for the antique butcher block, freestanding shelves, and wall shelves. Floor tile was hand chipped for an aged effect. Old barn wood planks and beams were used to create the ceiling. Local furniture makers were selected for their abilities to hand plane and hand finish custom antique reproduction pieces that became the island and armoire pantry. An additional cabinetry company manufactured the transitional style perimeter cabinetry. Three different edge details grace the thick marble tops which had to be scribed carefully to the stone wall. Cable lighting and lamps made from old concrete pillars were incorporated. The restored stone wall serves as a magnificent backdrop for the eye- catching hood and 60” range. Extra dishwasher and refrigerator drawers, an extra-large fireclay apron sink along with many accessories enhance the functionality of this two cook kitchen. The fabulous style and fun-loving personalities of the clients shine through in this wonderful kitchen. If you don’t believe us, “swing” through sometime and see for yourself! Matt Villano Photography
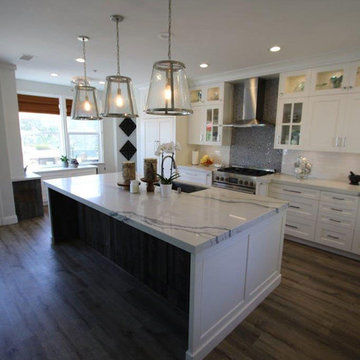
Industrial style, Transitional Design Build Kitchen Remodel with custom white cabinets in San Clemente Orange County
Foto di una grande cucina industriale con lavello a vasca singola, ante di vetro, ante bianche, top in marmo, paraspruzzi grigio, paraspruzzi con piastrelle in ceramica, elettrodomestici in acciaio inossidabile, parquet chiaro, pavimento marrone e top bianco
Foto di una grande cucina industriale con lavello a vasca singola, ante di vetro, ante bianche, top in marmo, paraspruzzi grigio, paraspruzzi con piastrelle in ceramica, elettrodomestici in acciaio inossidabile, parquet chiaro, pavimento marrone e top bianco
Cucine industriali con top in marmo - Foto e idee per arredare
1