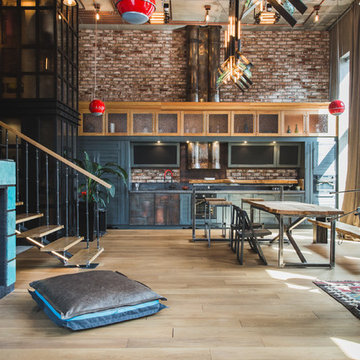Cucine industriali con ante blu - Foto e idee per arredare
Filtra anche per:
Budget
Ordina per:Popolari oggi
1 - 20 di 752 foto

Foto di una cucina industriale di medie dimensioni con lavello sottopiano, ante blu, top in laminato, paraspruzzi blu, paraspruzzi con piastrelle in ceramica, elettrodomestici neri, parquet scuro, nessuna isola, pavimento marrone, top nero, soffitto ribassato e ante lisce
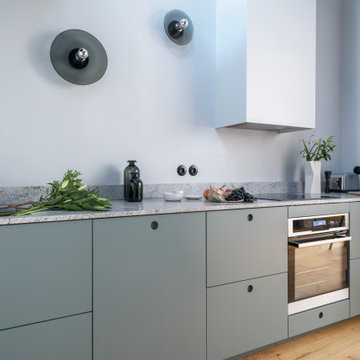
Agencement d'une cuisine avec un linéaire et un mur de placard. Plan de travail en granit Borgen. Ral des façades et des murs définit selon le camaïeu du granit. Réalisation sur-mesure par un menuisier des façades, des poignées intégrées et du caisson de la hotte. Les appliques en verre soufflé et une co-réalisation avec le verrier Arcam Glass.
crédit photo Germain Herriau, stylisme aurélie lesage

Something a little different to our usual style, we injected a little glamour into our handmade Decolane kitchen in Upminster, Essex. When the homeowners purchased this property, the kitchen was the first room they wanted to rip out and renovate, but uncertainty about which style to go for held them back, and it was actually the final room in the home to be completed! As the old saying goes, "The best things in life are worth waiting for..." Our Design Team at Burlanes Chelmsford worked closely with Mr & Mrs Kipping throughout the design process, to ensure that all of their ideas were discussed and considered, and that the most suitable kitchen layout and style was designed and created by us, for the family to love and use for years to come.
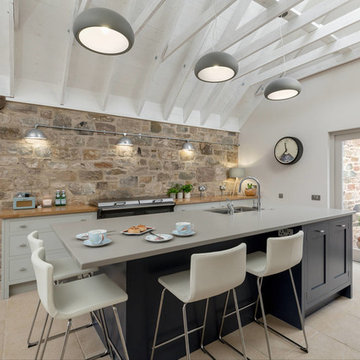
Electric conduits were run on the original stone wall for electrical sockets and lighting above the worktops and Everhot cooker. Exterior lighting was chosen in a steel finish.

Kitchen Diner in this stunning extended three bedroom family home that has undergone full and sympathetic renovation keeping in tact the character and charm of a Victorian style property, together with a modern high end finish. See more of our work here: https://www.ihinteriors.co.uk

Ispirazione per una grande cucina industriale con lavello sottopiano, ante lisce, ante blu, top in granito, paraspruzzi nero, paraspruzzi in gres porcellanato, elettrodomestici neri, pavimento in vinile, pavimento grigio, top grigio e travi a vista
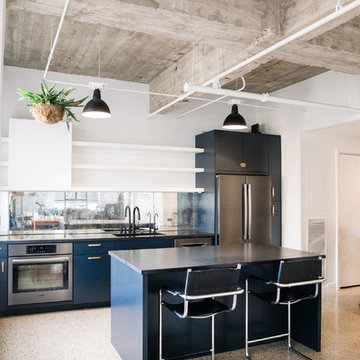
Sophie Epton Photography
Foto di una cucina industriale di medie dimensioni con lavello sottopiano, ante lisce, ante blu, top in granito, paraspruzzi a specchio, elettrodomestici neri e top nero
Foto di una cucina industriale di medie dimensioni con lavello sottopiano, ante lisce, ante blu, top in granito, paraspruzzi a specchio, elettrodomestici neri e top nero

Immagine di un'ampia cucina ad U industriale con lavello sottopiano, ante di vetro, ante blu, paraspruzzi marrone, paraspruzzi in mattoni, elettrodomestici in acciaio inossidabile, pavimento grigio, top marrone e travi a vista

We enjoyed breathing new life into this kitchen we originally fitted in 2016 for the previous owner. The new owner loved the kitchen so much that as part of their plans to renovate the property, they wanted to keep the kitchen for its sturdiness and look. The layout was adapted to fit the new space, new paint, new worktops, new appliances. This has all added up to creating a fantastic open-plan industrial style kitchen.
The furniture is in frame classic shaker with a beaded front frame made of tulipwood. The internal carcass is made of an oak veneer for a real oak look and feel but the sturdiness of MDF. Hand painted in Farrow & Ball Railings.
We also supplied the Quooker boiling water tap.

Esempio di una cucina industriale con lavello sottopiano, ante lisce, ante blu, paraspruzzi grigio, parquet scuro, pavimento marrone, top grigio e soffitto a volta

Foto di un cucina con isola centrale industriale di medie dimensioni con paraspruzzi grigio, pavimento bianco, top grigio, lavello integrato, ante lisce, ante blu e elettrodomestici in acciaio inossidabile
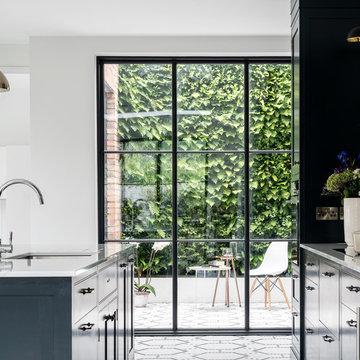
Donal Murphy Photography
Foto di un cucina con isola centrale industriale con ante lisce e ante blu
Foto di un cucina con isola centrale industriale con ante lisce e ante blu

Ispirazione per una cucina industriale di medie dimensioni con lavello sottopiano, ante lisce, ante blu, top in granito, paraspruzzi bianco, paraspruzzi in gres porcellanato, elettrodomestici in acciaio inossidabile, pavimento multicolore e top nero
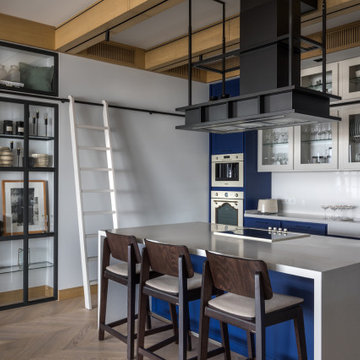
Ispirazione per una cucina industriale con ante di vetro, paraspruzzi bianco, elettrodomestici in acciaio inossidabile, parquet chiaro, top bianco, lavello stile country, ante blu, pavimento beige e travi a vista
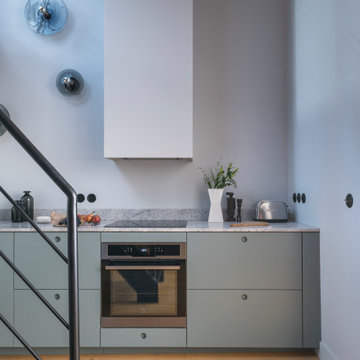
Agencement d'une cuisine avec un linéaire et un mur de placard. Plan de travail en granit Borgen. Ral des façades et des murs définit selon le camaïeu du granit. Réalisation sur-mesure par un menuisier des façades, des poignées intégrées et du caisson de la hotte. Les appliques en verre soufflé et une co-réalisation avec le verrier Arcam Glass.
crédit photo Germain Herriau, stylisme Aurélie Lesage
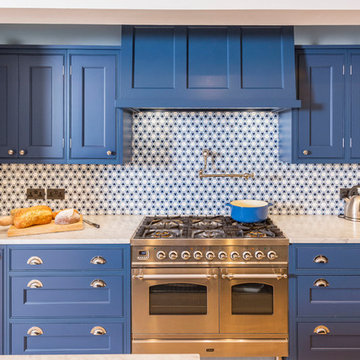
The Kensington blue kitchen was individually designed and hand made by Tim Wood Ltd.
This light and airy contemporary kitchen features Carrara marble worktops and a large central island with a large double French farmhouse sink. One side of the island features a bar area for high stools. The kitchen and its design flow through to the utility room which also has a high microwave oven. This room can be shut off by means of a hidden recessed sliding door.

Immagine di una cucina industriale di medie dimensioni con lavello sottopiano, ante lisce, ante blu, top in laminato, paraspruzzi blu, paraspruzzi con piastrelle in ceramica, elettrodomestici neri, pavimento con piastrelle in ceramica, nessuna isola, pavimento blu, top nero e soffitto ribassato
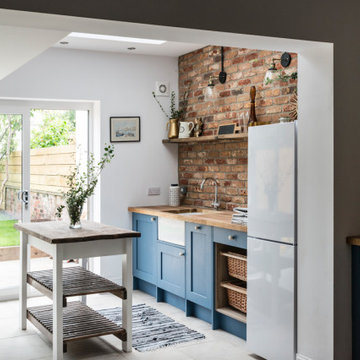
Kitchen Diner in this stunning extended three bedroom family home that has undergone full and sympathetic renovation keeping in tact the character and charm of a Victorian style property, together with a modern high end finish. See more of our work here: https://www.ihinteriors.co.uk
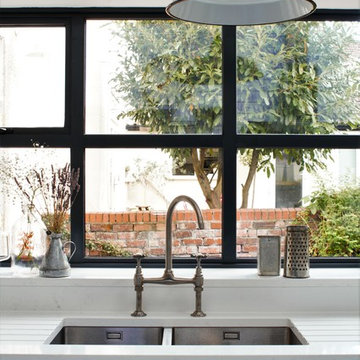
Sustainable Kitchens - Industrial Kitchen with American Diner Feel. Clearwater Stereo double bowl sink and monobloc tap sourced by client. Bianco venato granite worktops with drainer grooves and the hanging white pendant lamp help create a contrast to the Farrow & Ball St Giles blue flat panel cabinets with routed pulls.
Cucine industriali con ante blu - Foto e idee per arredare
1
