Cucine ad U industriali - Foto e idee per arredare
Filtra anche per:
Budget
Ordina per:Popolari oggi
1 - 20 di 2.402 foto
1 di 3

Foto di una grande cucina industriale con pavimento in laminato, lavello stile country, ante in stile shaker, ante nere, paraspruzzi rosso, paraspruzzi in mattoni, elettrodomestici in acciaio inossidabile, pavimento marrone e top bianco

Add another dimension to your design with a variety of on-trend edge profiles and laminate surfaces. Exclusive edge profiles and an assortment of beautiful color and pattern options bring distinct style to any space.
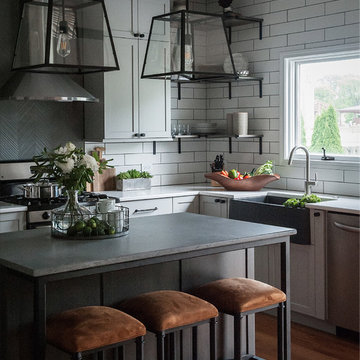
Idee per una cucina industriale di medie dimensioni con lavello stile country, ante in stile shaker, ante grigie, top in quarzo composito, paraspruzzi bianco, paraspruzzi con piastrelle in ceramica, elettrodomestici in acciaio inossidabile, parquet chiaro, pavimento beige e top grigio

Idee per una piccola cucina industriale con lavello da incasso, ante lisce, ante marroni, top in legno, paraspruzzi blu, paraspruzzi in mattoni, parquet scuro, penisola, pavimento marrone e elettrodomestici neri

Ispirazione per una cucina ad U industriale chiusa e di medie dimensioni con lavello stile country, ante nere, top in cemento, paraspruzzi bianco, paraspruzzi con piastrelle diamantate, elettrodomestici in acciaio inossidabile, parquet chiaro, nessuna isola, pavimento beige e ante lisce

Given his background as a commercial bakery owner, the homeowner desired the space to have all of the function of commercial grade kitchens, but the warmth of an eat in domestic kitchen. Exposed commercial shelving functions as cabinet space for dish and kitchen tool storage. We met the challenge of creating an industrial space, by not doing conventional cabinetry, and adding an armoire for food storage. The original plain stainless sink unit, got a warm wood slab that will function as a breakfast bar. Large scale porcelain bronze tile, that met the functional and aesthetic desire for a concrete floor.
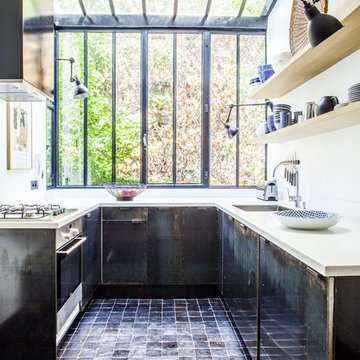
mathieu Salvaing
Foto di una cucina ad U industriale di medie dimensioni con lavello a vasca singola, elettrodomestici da incasso e nessuna isola
Foto di una cucina ad U industriale di medie dimensioni con lavello a vasca singola, elettrodomestici da incasso e nessuna isola
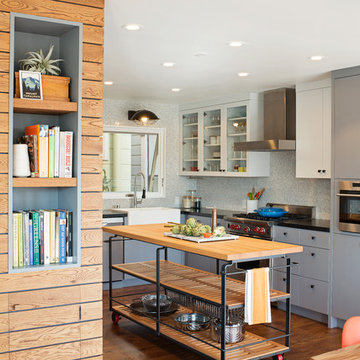
Stylish brewery owners with airline miles that match George Clooney’s decided to hire Regan Baker Design to transform their beloved Duboce Park second home into an organic modern oasis reflecting their modern aesthetic and sustainable, green conscience lifestyle. From hops to floors, we worked extensively with our design savvy clients to provide a new footprint for their kitchen, dining and living room area, redesigned three bathrooms, reconfigured and designed the master suite, and replaced an existing spiral staircase with a new modern, steel staircase. We collaborated with an architect to expedite the permit process, as well as hired a structural engineer to help with the new loads from removing the stairs and load bearing walls in the kitchen and Master bedroom. We also used LED light fixtures, FSC certified cabinetry and low VOC paint finishes.
Regan Baker Design was responsible for the overall schematics, design development, construction documentation, construction administration, as well as the selection and procurement of all fixtures, cabinets, equipment, furniture,and accessories.
Key Contributors: Green Home Construction; Photography: Sarah Hebenstreit / Modern Kids Co.
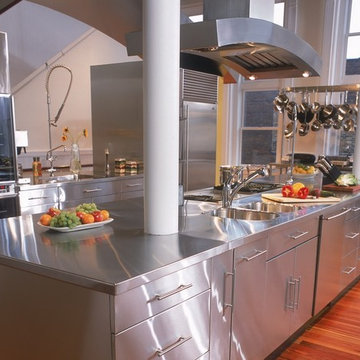
Brushed Stainless Steel Countertop with Integral Stainless Steel Sink.
Stainless Steel Hood.
Esempio di un'ampia cucina industriale con lavello integrato, ante lisce, ante in acciaio inossidabile, top in acciaio inossidabile, elettrodomestici in acciaio inossidabile e pavimento in legno massello medio
Esempio di un'ampia cucina industriale con lavello integrato, ante lisce, ante in acciaio inossidabile, top in acciaio inossidabile, elettrodomestici in acciaio inossidabile e pavimento in legno massello medio

Our clients came to us looking to remodel their condo. They wanted to use this second space as a studio for their parents and guests when they came to visit. Our client found the space to be extremely outdated and wanted to complete a remodel, including new plumbing and electrical. The condo is in an Art-Deco building and the owners wanted to stay with the same style. The cabinet doors in the kitchen were reclaimed wood from a salvage yard. In the bathroom we kept a classic, clean design.
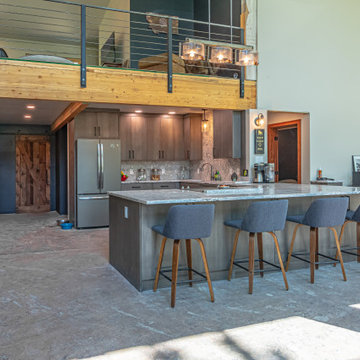
Ispirazione per una cucina ad U industriale con lavello sottopiano, ante lisce, ante in legno scuro, penisola, pavimento grigio e top grigio
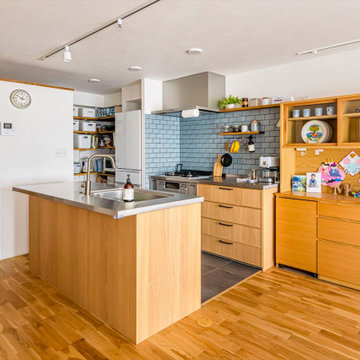
Ispirazione per una cucina industriale con lavello integrato, ante lisce, ante in legno chiaro, top in acciaio inossidabile, paraspruzzi blu, paraspruzzi con piastrelle diamantate, elettrodomestici in acciaio inossidabile, pavimento grigio e top grigio
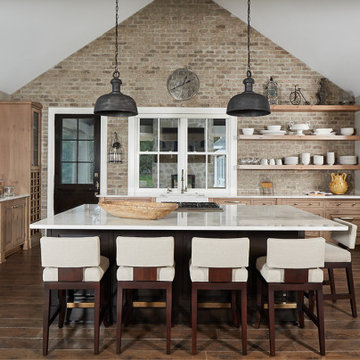
Ispirazione per una grande cucina industriale con lavello stile country, ante con bugna sagomata, ante in legno chiaro, top in granito, paraspruzzi in mattoni, elettrodomestici da incasso, pavimento in legno massello medio e top bianco

Something a little different to our usual style, we injected a little glamour into our handmade Decolane kitchen in Upminster, Essex. When the homeowners purchased this property, the kitchen was the first room they wanted to rip out and renovate, but uncertainty about which style to go for held them back, and it was actually the final room in the home to be completed! As the old saying goes, "The best things in life are worth waiting for..." Our Design Team at Burlanes Chelmsford worked closely with Mr & Mrs Kipping throughout the design process, to ensure that all of their ideas were discussed and considered, and that the most suitable kitchen layout and style was designed and created by us, for the family to love and use for years to come.
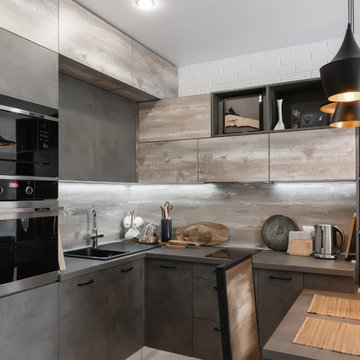
8-926-784-43-49
• Собственное производство
• Широкий модульный ряд и проекты по индивидуальным размерам
• Комплексная застройка дома
• Лучшие европейские материалы и комплектующие • Цветовая палитра более 1000 наименований.
• Кратчайшие сроки изготовления
• Рассрочка платежа
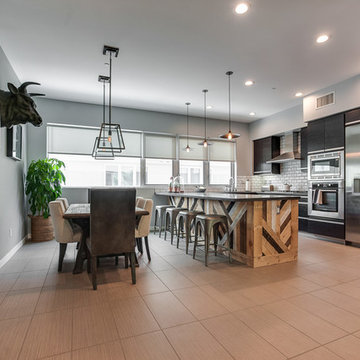
Immagine di una cucina industriale con lavello da incasso, ante lisce, top in quarzo composito, paraspruzzi bianco, paraspruzzi con piastrelle in ceramica, elettrodomestici in acciaio inossidabile e pavimento in gres porcellanato
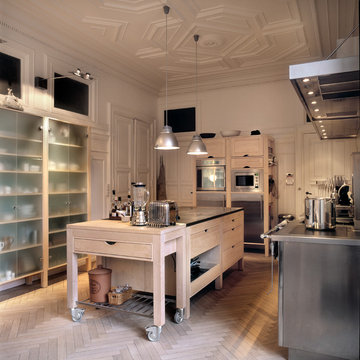
Immagine di una cucina industriale chiusa con ante in stile shaker, ante in legno chiaro, top in granito, elettrodomestici in acciaio inossidabile e parquet chiaro
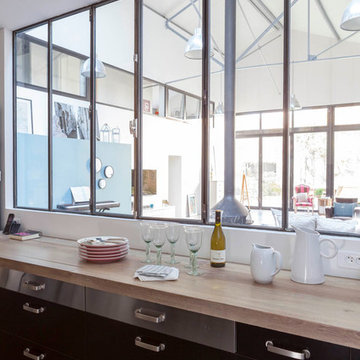
Idee per una grande cucina industriale con lavello stile country, ante a filo, ante nere, top in legno, paraspruzzi bianco, elettrodomestici da incasso, pavimento in cemento, nessuna isola, pavimento grigio e top beige

This old tiny kitchen now boasts big space, ideal for a small family or a bigger gathering. It's main feature is the customized black metal frame that hangs from the ceiling providing support for two natural maple butcher block shevles, but also divides the two rooms. A downdraft vent compliments the functionality and aesthetic of this installation.
The kitchen counters encroach into the dining room, providing more under counter storage. The concept of a proportionately larger peninsula allows more working and entertaining surface. The weightiness of the counters was balanced by the wall of tall cabinets. These cabinets provide most of the kitchen storage and boast an appliance garage, deep pantry and a clever lemans system for the corner storage.
Design: Astro Design Centre, Ottawa Canada
Photos: Doublespace Photography
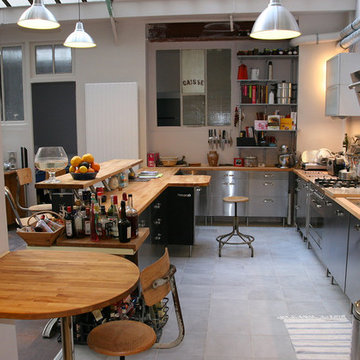
Cabinet Dario
Foto di una cucina industriale di medie dimensioni con ante lisce, ante in acciaio inossidabile, top in legno, lavello a doppia vasca, pavimento con piastrelle in ceramica e penisola
Foto di una cucina industriale di medie dimensioni con ante lisce, ante in acciaio inossidabile, top in legno, lavello a doppia vasca, pavimento con piastrelle in ceramica e penisola
Cucine ad U industriali - Foto e idee per arredare
1