Cucine ad U industriali - Foto e idee per arredare
Filtra anche per:
Budget
Ordina per:Popolari oggi
141 - 160 di 2.383 foto
1 di 3

Custom Family lodge with full bar, dual sinks, concrete countertops, wood floors.
Foto di un'ampia cucina industriale con lavello stile country, ante verdi, top in cemento, paraspruzzi bianco, paraspruzzi in mattoni, elettrodomestici in acciaio inossidabile, parquet chiaro, pavimento beige e ante lisce
Foto di un'ampia cucina industriale con lavello stile country, ante verdi, top in cemento, paraspruzzi bianco, paraspruzzi in mattoni, elettrodomestici in acciaio inossidabile, parquet chiaro, pavimento beige e ante lisce
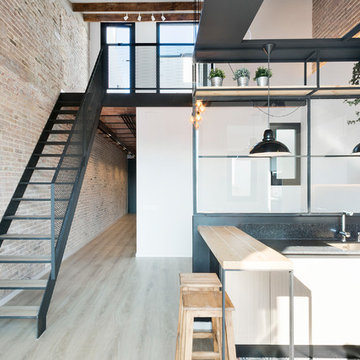
David MUSER
Immagine di una piccola cucina industriale con parquet chiaro, ante lisce, ante bianche, paraspruzzi bianco, paraspruzzi con piastrelle diamantate, elettrodomestici in acciaio inossidabile e penisola
Immagine di una piccola cucina industriale con parquet chiaro, ante lisce, ante bianche, paraspruzzi bianco, paraspruzzi con piastrelle diamantate, elettrodomestici in acciaio inossidabile e penisola
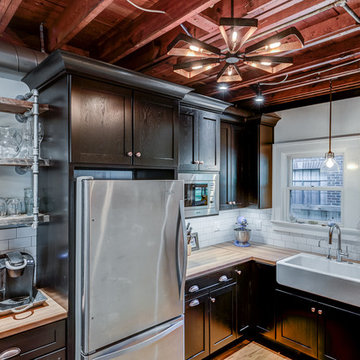
When warm tones collide with steely cool tones you get dynamic design elements! Exposed beams unveil raised ceiling heights, floating gas pipe shelves are a great way to expand the available shelf space and custom cabinetry detailed to tie the space together.
Buras Photography
#design #custom #gas #exposed #tie #ceiling #heights #floating #tone #beam #pipes #objects #float #detailed #elements #shelves
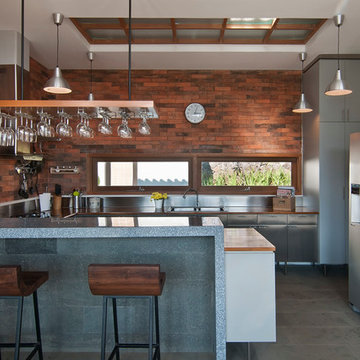
yudi dwi hartanto
Idee per una piccola cucina industriale con lavello a doppia vasca, ante lisce, ante in acciaio inossidabile, top in legno, elettrodomestici in acciaio inossidabile, paraspruzzi a effetto metallico e paraspruzzi con piastrelle di metallo
Idee per una piccola cucina industriale con lavello a doppia vasca, ante lisce, ante in acciaio inossidabile, top in legno, elettrodomestici in acciaio inossidabile, paraspruzzi a effetto metallico e paraspruzzi con piastrelle di metallo

Photo by: Lucas Finlay
A successful entrepreneur and self-proclaimed bachelor, the owner of this 1,100-square-foot Yaletown property sought a complete renovation in time for Vancouver Winter Olympic Games. The goal: make it party central and keep the neighbours happy. For the latter, we added acoustical insulation to walls, ceilings, floors and doors. For the former, we designed the kitchen to provide ample catering space and keep guests oriented around the bar top and living area. Concrete counters, stainless steel cabinets, tin doors and concrete floors were chosen for durability and easy cleaning. The black, high-gloss lacquered pantry cabinets reflect light from the single window, and amplify the industrial space’s masculinity.
To add depth and highlight the history of the 100-year-old garment factory building, the original brick and concrete walls were exposed. In the living room, a drywall ceiling and steel beams were clad in Douglas Fir to reference the old, original post and beam structure.
We juxtaposed these raw elements with clean lines and bold statements with a nod to overnight guests. In the ensuite, the sculptural Spoon XL tub provides room for two; the vanity has a pop-up make-up mirror and extra storage; and, LED lighting in the steam shower to shift the mood from refreshing to sensual.
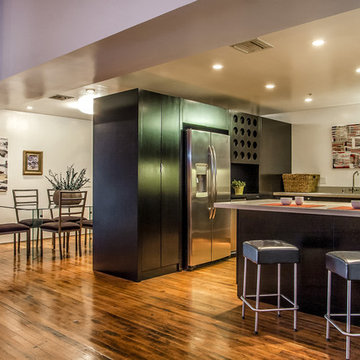
Foto di una cucina industriale di medie dimensioni con ante lisce, ante nere, elettrodomestici in acciaio inossidabile, lavello sottopiano, top in superficie solida, pavimento in legno massello medio e penisola
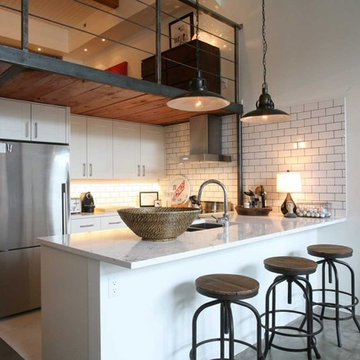
Oliver Simon Design
Ispirazione per una cucina industriale con lavello a doppia vasca, ante lisce, ante bianche, paraspruzzi bianco, paraspruzzi con piastrelle diamantate e elettrodomestici in acciaio inossidabile
Ispirazione per una cucina industriale con lavello a doppia vasca, ante lisce, ante bianche, paraspruzzi bianco, paraspruzzi con piastrelle diamantate e elettrodomestici in acciaio inossidabile

Foto di una grande cucina industriale con pavimento in laminato, lavello stile country, ante in stile shaker, ante nere, paraspruzzi rosso, paraspruzzi in mattoni, elettrodomestici in acciaio inossidabile, pavimento marrone e top bianco

alyssa kirsten
Idee per una piccola cucina ad U industriale con ante con riquadro incassato, paraspruzzi con piastrelle diamantate, elettrodomestici in acciaio inossidabile, paraspruzzi bianco, ante bianche e parquet scuro
Idee per una piccola cucina ad U industriale con ante con riquadro incassato, paraspruzzi con piastrelle diamantate, elettrodomestici in acciaio inossidabile, paraspruzzi bianco, ante bianche e parquet scuro

Idee per una cucina industriale con ante con riquadro incassato, ante nere, top in legno, paraspruzzi bianco, paraspruzzi con piastrelle diamantate, elettrodomestici neri e pavimento in cemento
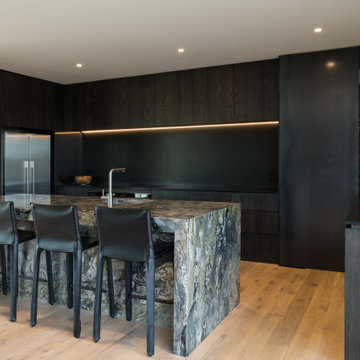
Looking accross the dining table to the dark colored kitchen.
Ispirazione per una cucina industriale di medie dimensioni con lavello a vasca singola, ante lisce, ante in legno bruno, top in marmo, paraspruzzi nero, paraspruzzi in ardesia, elettrodomestici in acciaio inossidabile, parquet chiaro, pavimento marrone e top nero
Ispirazione per una cucina industriale di medie dimensioni con lavello a vasca singola, ante lisce, ante in legno bruno, top in marmo, paraspruzzi nero, paraspruzzi in ardesia, elettrodomestici in acciaio inossidabile, parquet chiaro, pavimento marrone e top nero

Holly Werner
Esempio di una piccola cucina industriale chiusa con lavello sottopiano, ante in stile shaker, ante grigie, top in marmo, paraspruzzi bianco, paraspruzzi con piastrelle in ceramica, elettrodomestici in acciaio inossidabile, parquet chiaro, pavimento marrone e top bianco
Esempio di una piccola cucina industriale chiusa con lavello sottopiano, ante in stile shaker, ante grigie, top in marmo, paraspruzzi bianco, paraspruzzi con piastrelle in ceramica, elettrodomestici in acciaio inossidabile, parquet chiaro, pavimento marrone e top bianco
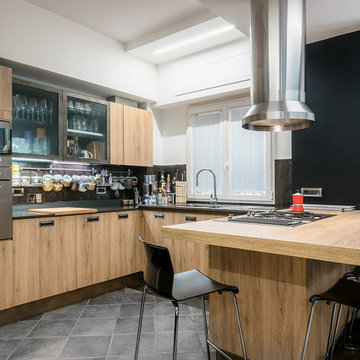
Fotografie di Emiliano Vincenti | © Tutti i diritti riservati
Ispirazione per una piccola cucina industriale con ante lisce, ante in legno scuro, penisola, lavello sottopiano, top in marmo, elettrodomestici in acciaio inossidabile, pavimento in gres porcellanato, pavimento grigio, top nero, paraspruzzi nero e paraspruzzi in marmo
Ispirazione per una piccola cucina industriale con ante lisce, ante in legno scuro, penisola, lavello sottopiano, top in marmo, elettrodomestici in acciaio inossidabile, pavimento in gres porcellanato, pavimento grigio, top nero, paraspruzzi nero e paraspruzzi in marmo

Кухня в лофт стиле, с островом. Фасады из массива и крашенного мдф, на металлических рамах. Использованы элементы закаленного армированного стекла и сетки.
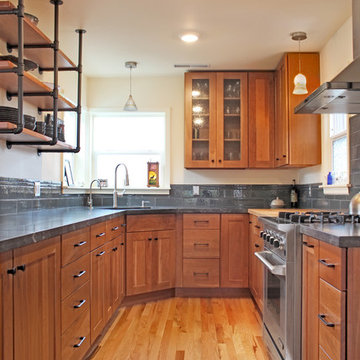
Less is more in this narrow kitchen. With a clean color palette, the open shelves (brilliantly built by the client) add an industrial style to a modernized farmhouse. The cherry cabinets give a warmth and vibrancy to the space, which reminds us of all of the beautiful Redwood trees on the mountains in the view from the sink.
Photos by Nicolette Jarquin

Interior Designer Rebecca Robeson created a Kitchen her client would want to come home to. With a nod to the Industrial, Rebecca's goal was to turn the outdated, oak cabinet kitchen, into a hip, modern space reflecting the homeowners LOVE FOR THE LOFT! Paul Anderson of EKD in Denver worked closely with the team at Robeson Design on Rebecca's vision to insure every detail was built to perfection. Custom cabinets made of Rift White Oak include luxury features such as live-edge Curly Maple shelves above the sink, touch-latch drawers, soft-close hinges and hand forged steel kick-plates that graze the oak hardwood floors... just to name a few. To highlight it all, individually lit drawers and cabinets activate upon opening. The marble countertops rest below the used brick veneer as both wrap around the Kitchen and into the Great Room. Custom pantry features frosted glass co-planar doors concealing pullout pantry storage and beverage center.
Rocky Mountain Hardware
Exquisite Kitchen Design
Tech Lighting - Black Whale Lighting
Photos by Ryan Garvin Photography
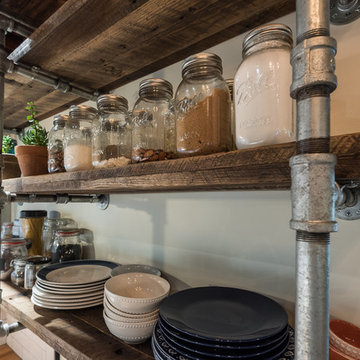
Industrial-style kitchen floating gas pipe shelving allows you to make complete use of the vertical space.
Buras Photography
#kitchendesign #beauty #space #draw #gas #single #exposed #subwaytile #pendantlight #stainlesssteel #butchersblock #kitchendesigns #thekitchen #pendantlights #finishingtouches #finish #ceiling #heights #floating #expanding #apron #depth #functionality #countertops #appliances #beam #pipes #bring #sink #shelves #elements
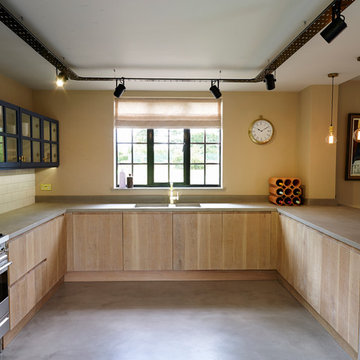
we designed and commisioned cross sawn oak handmade base cabinets to contrast with the carbon blue painted wall cabinets.
Idee per una cucina industriale con lavello a doppia vasca, ante lisce, ante in legno chiaro, top in cemento, paraspruzzi bianco, paraspruzzi con piastrelle in ceramica, elettrodomestici in acciaio inossidabile, pavimento in cemento e penisola
Idee per una cucina industriale con lavello a doppia vasca, ante lisce, ante in legno chiaro, top in cemento, paraspruzzi bianco, paraspruzzi con piastrelle in ceramica, elettrodomestici in acciaio inossidabile, pavimento in cemento e penisola
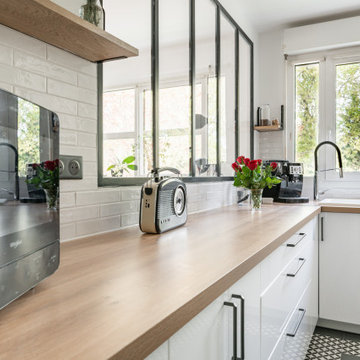
Cuisine - Vue de l'entrée
Esempio di una cucina ad U industriale chiusa e di medie dimensioni con lavello sottopiano, ante bianche, top in laminato, paraspruzzi bianco, paraspruzzi con piastrelle diamantate, elettrodomestici neri, pavimento in cementine, nessuna isola, pavimento grigio e top marrone
Esempio di una cucina ad U industriale chiusa e di medie dimensioni con lavello sottopiano, ante bianche, top in laminato, paraspruzzi bianco, paraspruzzi con piastrelle diamantate, elettrodomestici neri, pavimento in cementine, nessuna isola, pavimento grigio e top marrone
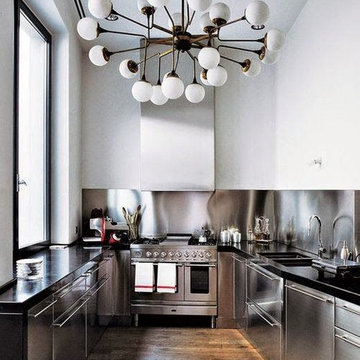
Esempio di una cucina industriale di medie dimensioni con lavello sottopiano, ante lisce, ante in acciaio inossidabile, top in granito, paraspruzzi a effetto metallico, elettrodomestici in acciaio inossidabile, pavimento in legno massello medio, pavimento marrone e top nero
Cucine ad U industriali - Foto e idee per arredare
8