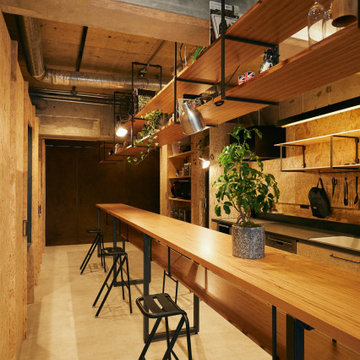Cucine industriali color legno - Foto e idee per arredare
Filtra anche per:
Budget
Ordina per:Popolari oggi
1 - 20 di 205 foto

Ispirazione per una cucina industriale di medie dimensioni con lavello da incasso, ante con riquadro incassato, ante nere, top in legno, paraspruzzi marrone, paraspruzzi in mattoni, elettrodomestici neri, pavimento in legno massello medio, pavimento grigio e top marrone

Ispirazione per una piccola cucina industriale con lavello a doppia vasca, ante in stile shaker, ante nere, top in legno, elettrodomestici in acciaio inossidabile, paraspruzzi rosso, paraspruzzi in mattoni, parquet chiaro, pavimento marrone e top bianco

Foto di una cucina industriale di medie dimensioni con paraspruzzi in mattoni, elettrodomestici in acciaio inossidabile, lavello sottopiano, ante marroni, top in cemento, paraspruzzi rosso, pavimento con piastrelle in ceramica, pavimento beige e ante con bugna sagomata

Arched brick ceiling with a custom made light fixture. The owners found the parts for this light fixture over the island and had a local artist create this one of a kind fixture. The table with the seating is made from an old bowling alley lane. The pin placement marks can still be seen on the table top. The table is free standing so it can be moved off the island if desired.
A reclaimed scupper box is the transition piece from the range hood to the duct work with red accent paint.
Peter Nilson Photography

Mark Peters Photo
Esempio di una cucina industriale con ante lisce, ante in legno chiaro e elettrodomestici in acciaio inossidabile
Esempio di una cucina industriale con ante lisce, ante in legno chiaro e elettrodomestici in acciaio inossidabile

Photography by Eduard Hueber / archphoto
North and south exposures in this 3000 square foot loft in Tribeca allowed us to line the south facing wall with two guest bedrooms and a 900 sf master suite. The trapezoid shaped plan creates an exaggerated perspective as one looks through the main living space space to the kitchen. The ceilings and columns are stripped to bring the industrial space back to its most elemental state. The blackened steel canopy and blackened steel doors were designed to complement the raw wood and wrought iron columns of the stripped space. Salvaged materials such as reclaimed barn wood for the counters and reclaimed marble slabs in the master bathroom were used to enhance the industrial feel of the space.

Bennett Frank McCarthy Architects, Inc.
Ispirazione per una cucina ad ambiente unico industriale con lavello stile country
Ispirazione per una cucina ad ambiente unico industriale con lavello stile country

Photo: Marni Epstein-Mervis © 2018 Houzz
Esempio di una cucina industriale con lavello sottopiano, ante con riquadro incassato, ante bianche, paraspruzzi verde, elettrodomestici in acciaio inossidabile, pavimento in legno verniciato, pavimento nero e top bianco
Esempio di una cucina industriale con lavello sottopiano, ante con riquadro incassato, ante bianche, paraspruzzi verde, elettrodomestici in acciaio inossidabile, pavimento in legno verniciato, pavimento nero e top bianco

Immagine di una cucina lineare industriale in acciaio con lavello integrato, ante lisce, ante in legno scuro, top in acciaio inossidabile, elettrodomestici da incasso, pavimento in legno massello medio, pavimento marrone, top grigio e travi a vista
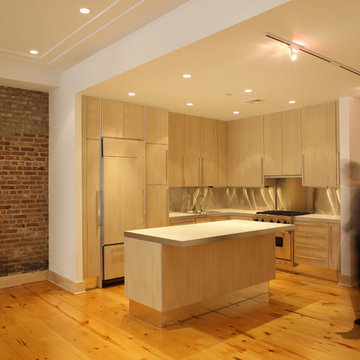
Esempio di una piccola cucina industriale con lavello da incasso, ante lisce, ante in legno chiaro, top in cemento, elettrodomestici da incasso, parquet chiaro, pavimento beige e top grigio
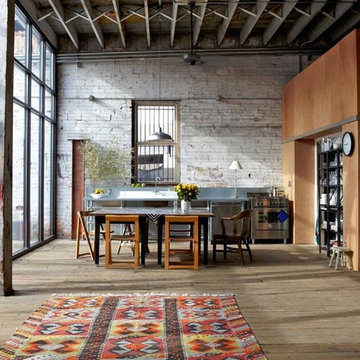
This re-imagined converted warehouse space impressive shows the design compatibility of the Bertazzoni Master Series Range. Its sleek lines and elegant contours combined with the contemporary floor to ceiling windows perfectly balance the original materials featured on the brick walls, concrete beams and industrial ceiling.
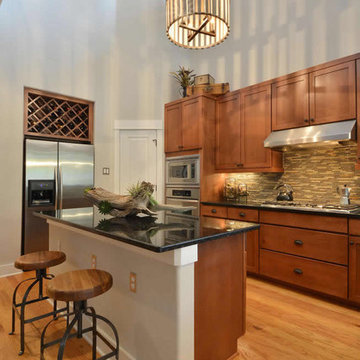
Foto di una grande cucina industriale con ante con bugna sagomata, ante in legno scuro, elettrodomestici in acciaio inossidabile e parquet chiaro

Photo Credit: Amy Barkow | Barkow Photo,
Lighting Design: LOOP Lighting,
Interior Design: Blankenship Design,
General Contractor: Constructomics LLC
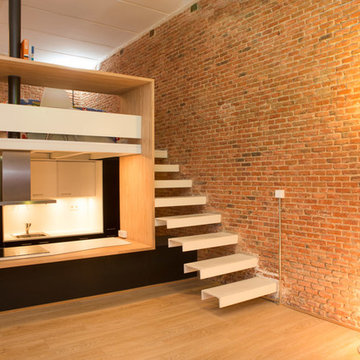
Yen Chen y Beriot, Bernaridin arquitectos
Foto di una cucina industriale di medie dimensioni con ante lisce, ante nere, paraspruzzi bianco, pavimento in legno massello medio e nessuna isola
Foto di una cucina industriale di medie dimensioni con ante lisce, ante nere, paraspruzzi bianco, pavimento in legno massello medio e nessuna isola
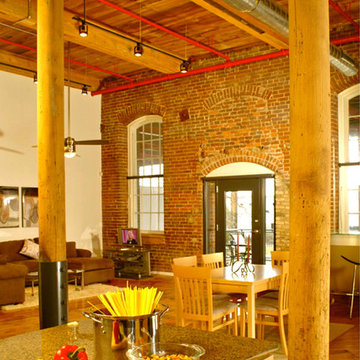
Ispirazione per una cucina industriale di medie dimensioni con ante in stile shaker, ante in legno chiaro, top in granito e top grigio

The "Dream of the '90s" was alive in this industrial loft condo before Neil Kelly Portland Design Consultant Erika Altenhofen got her hands on it. The 1910 brick and timber building was converted to condominiums in 1996. No new roof penetrations could be made, so we were tasked with creating a new kitchen in the existing footprint. Erika's design and material selections embrace and enhance the historic architecture, bringing in a warmth that is rare in industrial spaces like these. Among her favorite elements are the beautiful black soapstone counter tops, the RH medieval chandelier, concrete apron-front sink, and Pratt & Larson tile backsplash
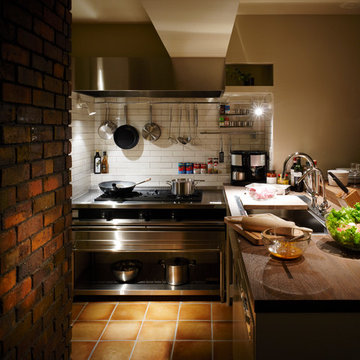
craft
Idee per una cucina industriale con top in legno, paraspruzzi bianco, paraspruzzi con piastrelle a listelli, elettrodomestici in acciaio inossidabile, nessuna isola, lavello da incasso e pavimento in terracotta
Idee per una cucina industriale con top in legno, paraspruzzi bianco, paraspruzzi con piastrelle a listelli, elettrodomestici in acciaio inossidabile, nessuna isola, lavello da incasso e pavimento in terracotta
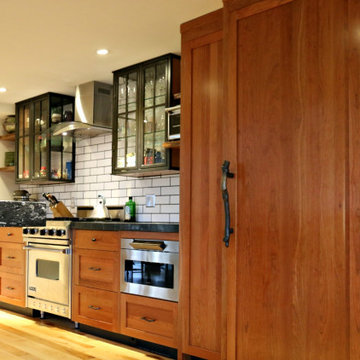
This kitchen was designed around two artisans who are known in the industry for their beautiful stone sculpture work; and were looking for a kitchen remodel to reflect their eclectic style. Custom cabinetry and live-edge desk top by River Woodcraft. Beautiful granite and island by the homeowners themselves. Features natural cherry & painted cabinets, glass and metal cabinets, blackened steel wall and live-edge floating shelves.
Cucine industriali color legno - Foto e idee per arredare
1
