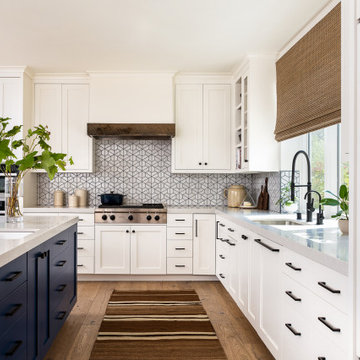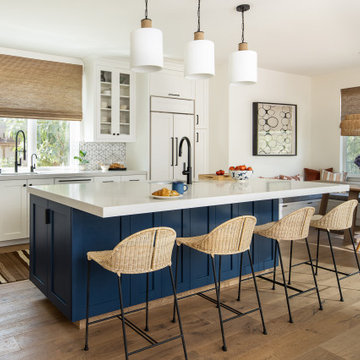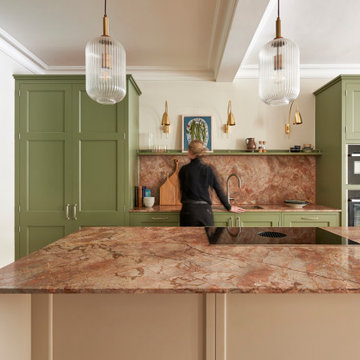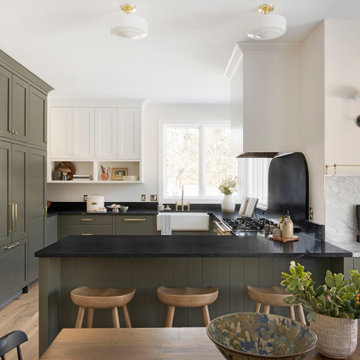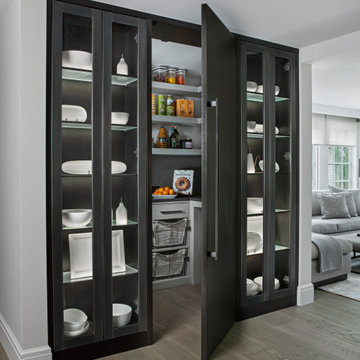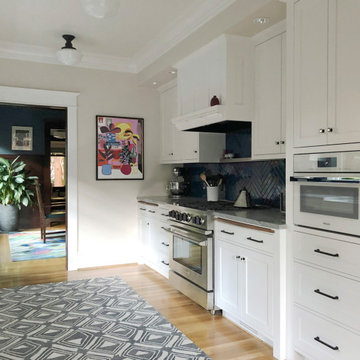Cucine classiche - Foto e idee per arredare
Filtra anche per:
Budget
Ordina per:Popolari oggi
2661 - 2680 di 1.430.674 foto

Esempio di una cucina chic di medie dimensioni con lavello sottopiano, ante con riquadro incassato, ante bianche, top in superficie solida, paraspruzzi bianco, elettrodomestici neri, pavimento in gres porcellanato, nessuna isola, pavimento bianco e top bianco
Trova il professionista locale adatto per il tuo progetto
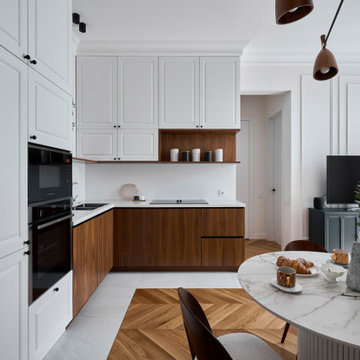
Ispirazione per una cucina chic di medie dimensioni con lavello sottopiano, ante con riquadro incassato, ante bianche, top in superficie solida, paraspruzzi bianco, elettrodomestici neri, pavimento in gres porcellanato, nessuna isola, pavimento bianco e top bianco
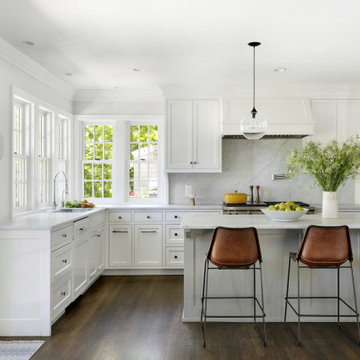
Contractor: Dovetail Renovation
Interiors: Martha Dayton Design
Landscape: Keenan & Sveiven
Photography: Spacecrafting
Foto di una cucina chic con lavello sottopiano, ante bianche, parquet scuro e top bianco
Foto di una cucina chic con lavello sottopiano, ante bianche, parquet scuro e top bianco

Cuisine chic classique avec portes en chêne et tasseaux, portes à cadre laqués.
Ispirazione per una cucina classica di medie dimensioni con lavello integrato, ante in stile shaker, ante marroni, top in superficie solida, paraspruzzi multicolore, paraspruzzi con lastra di vetro, elettrodomestici in acciaio inossidabile, pavimento con piastrelle in ceramica, penisola, pavimento grigio, top bianco e travi a vista
Ispirazione per una cucina classica di medie dimensioni con lavello integrato, ante in stile shaker, ante marroni, top in superficie solida, paraspruzzi multicolore, paraspruzzi con lastra di vetro, elettrodomestici in acciaio inossidabile, pavimento con piastrelle in ceramica, penisola, pavimento grigio, top bianco e travi a vista

These homeowners were ready to update the home they had built when their girls were young. This was not a full gut remodel. The perimeter cabinetry mostly stayed but got new doors and height added at the top. The island and tall wood stained cabinet to the left of the sink are new and custom built and I hand-drew the design of the new range hood. The beautiful reeded detail came from our idea to add this special element to the new island and cabinetry. Bringing it over to the hood just tied everything together. We were so in love with this stunning Quartzite we chose for the countertops we wanted to feature it further in a custom apron-front sink. We were in love with the look of Zellige tile and it seemed like the perfect space to use it in.
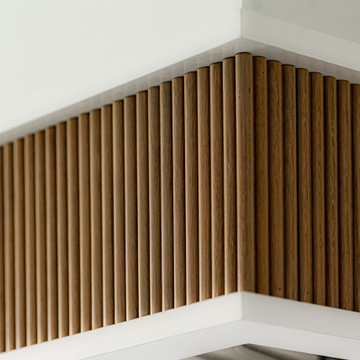
These homeowners were ready to update the home they had built when their girls were young. This was not a full gut remodel. The perimeter cabinetry mostly stayed but got new doors and height added at the top. The island and tall wood stained cabinet to the left of the sink are new and custom built and I hand-drew the design of the new range hood. The beautiful reeded detail came from our idea to add this special element to the new island and cabinetry. Bringing it over to the hood just tied everything together. We were so in love with this stunning Quartzite we chose for the countertops we wanted to feature it further in a custom apron-front sink. We were in love with the look of Zellige tile and it seemed like the perfect space to use it in.

These homeowners were ready to update the home they had built when their girls were young. This was not a full gut remodel. The perimeter cabinetry mostly stayed but got new doors and height added at the top. The island and tall wood stained cabinet to the left of the sink are new and custom built and I hand-drew the design of the new range hood. The beautiful reeded detail came from our idea to add this special element to the new island and cabinetry. Bringing it over to the hood just tied everything together. We were so in love with this stunning Quartzite we chose for the countertops we wanted to feature it further in a custom apron-front sink. We were in love with the look of Zellige tile and it seemed like the perfect space to use it in.
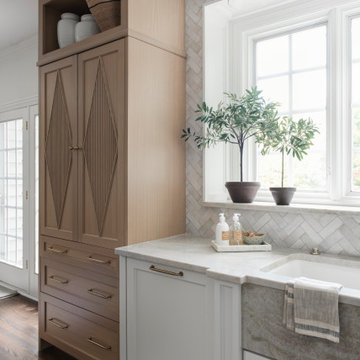
These homeowners were ready to update the home they had built when their girls were young. This was not a full gut remodel. The perimeter cabinetry mostly stayed but got new doors and height added at the top. The island and tall wood stained cabinet to the left of the sink are new and custom built and I hand-drew the design of the new range hood. The beautiful reeded detail came from our idea to add this special element to the new island and cabinetry. Bringing it over to the hood just tied everything together. We were so in love with this stunning Quartzite we chose for the countertops we wanted to feature it further in a custom apron-front sink. We were in love with the look of Zellige tile and it seemed like the perfect space to use it in.
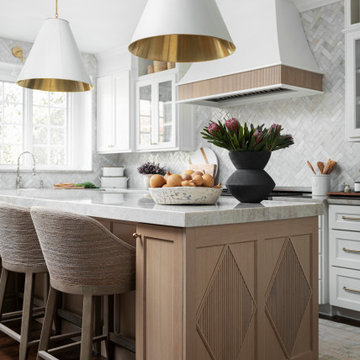
These homeowners were ready to update the home they had built when their girls were young. This was not a full gut remodel. The perimeter cabinetry mostly stayed but got new doors and height added at the top. The island and tall wood stained cabinet to the left of the sink are new and custom built and I hand-drew the design of the new range hood. The beautiful reeded detail came from our idea to add this special element to the new island and cabinetry. Bringing it over to the hood just tied everything together. We were so in love with this stunning Quartzite we chose for the countertops we wanted to feature it further in a custom apron-front sink. We were in love with the look of Zellige tile and it seemed like the perfect space to use it in.
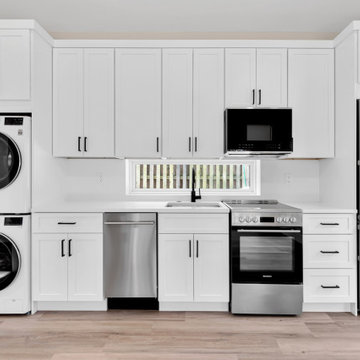
This wonderful custom Accessory Dwelling Unit features a spacious living space, ample bedroom for a queen bed and 2nd room that can serve as another bedroom or home office.

Foto di una grande cucina chic con lavello stile country, ante in stile shaker, ante bianche, top in quarzite, paraspruzzi multicolore, paraspruzzi in gres porcellanato, elettrodomestici in acciaio inossidabile, pavimento in gres porcellanato, pavimento multicolore e top multicolore

Foto di una piccola cucina parallela chic chiusa con lavello a doppia vasca, ante in stile shaker, ante grigie, top in quarzo composito, paraspruzzi beige, paraspruzzi con piastrelle in ceramica, elettrodomestici in acciaio inossidabile, parquet scuro, penisola, pavimento marrone e top bianco

Our Snug Kitchens showroom display combines bespoke traditional joinery, seamless modern appliances and a touch of art deco from the fluted glass walk in larder.
The 'Studio Green' painted cabinetry creates a bold background that highlights the kitchens brass accents. Including Armac Martin Sparkbrook brass handles and patinated brass Quooker fusion tap.
The Neolith Calacatta Luxe worktop uniquely combines deep grey tones, browns and subtle golds on a pure white base. The veneered oak cabinet internals and breakfast bar are stained in a dark wash to compliment the dark green door and drawer fronts.
As part of this display we included a double depth walk-in larder, complete with suspended open shelving, u-shaped worktop slab and fluted glass paneling. We hand finished the support rods to patina the brass ensuring they matched the other antique brass accents in the kitchen. The decadent fluted glass panels draw you into the space, obscuring the view into the larder, creating intrigue to see what is hidden behind the door.
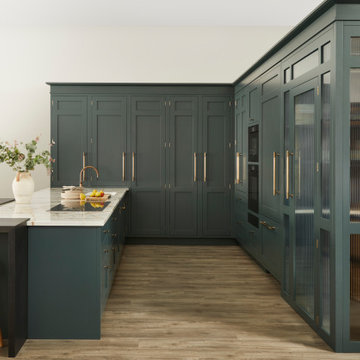
Our Snug Kitchens showroom display combines bespoke traditional joinery, seamless modern appliances and a touch of art deco from the fluted glass walk in larder.
The 'Studio Green' painted cabinetry creates a bold background that highlights the kitchens brass accents. Including Armac Martin Sparkbrook brass handles and patinated brass Quooker fusion tap.
The Neolith Calacatta Luxe worktop uniquely combines deep grey tones, browns and subtle golds on a pure white base. The veneered oak cabinet internals and breakfast bar are stained in a dark wash to compliment the dark green door and drawer fronts.
As part of this display we included a double depth walk-in larder, complete with suspended open shelving, u-shaped worktop slab and fluted glass paneling. We hand finished the support rods to patina the brass ensuring they matched the other antique brass accents in the kitchen. The decadent fluted glass panels draw you into the space, obscuring the view into the larder, creating intrigue to see what is hidden behind the door.
Cucine classiche - Foto e idee per arredare
134
