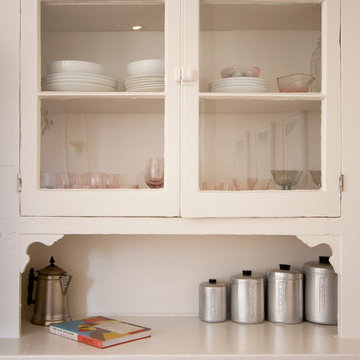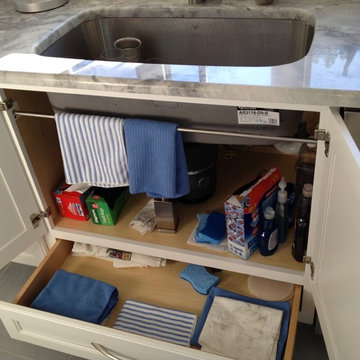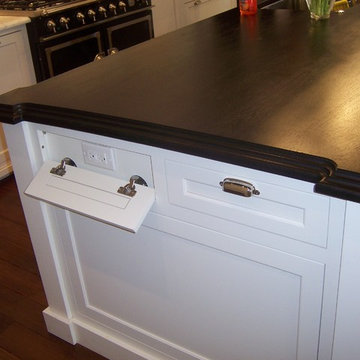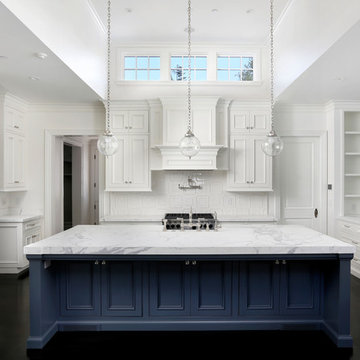Cucine classiche - Foto e idee per arredare
Filtra anche per:
Budget
Ordina per:Popolari oggi
2721 - 2740 di 1.430.472 foto
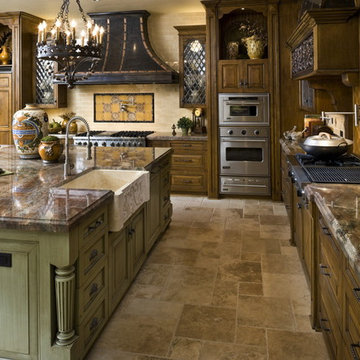
Design Firm: Dallas Design Group, Interiors
Designer: Tracy Rasor, Allied ASID
Immagine di una cucina tradizionale con ante con bugna sagomata, elettrodomestici in acciaio inossidabile, lavello stile country, top in granito e struttura in muratura
Immagine di una cucina tradizionale con ante con bugna sagomata, elettrodomestici in acciaio inossidabile, lavello stile country, top in granito e struttura in muratura
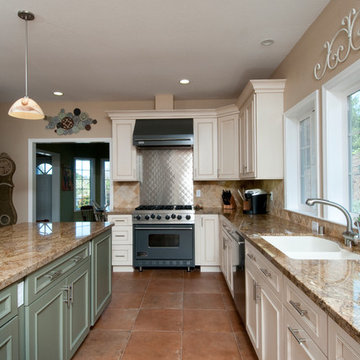
Designed by Ken Ryan
Foto di una cucina classica in acciaio con top in granito, elettrodomestici in acciaio inossidabile e paraspruzzi in travertino
Foto di una cucina classica in acciaio con top in granito, elettrodomestici in acciaio inossidabile e paraspruzzi in travertino
Trova il professionista locale adatto per il tuo progetto
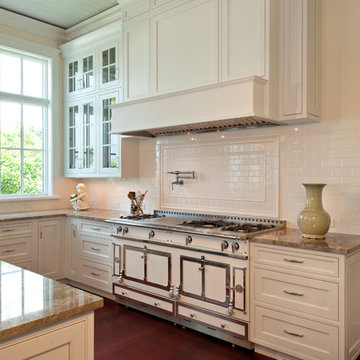
This elegant coastal kitchen has its roots in a cottage style and Allikristé transformed the space into an upscale clean and crisp transitional feel.
Idee per una cucina classica di medie dimensioni con paraspruzzi con piastrelle diamantate, elettrodomestici bianchi, ante in stile shaker, ante bianche, top in granito, paraspruzzi bianco, parquet scuro, pavimento marrone e lavello a doppia vasca
Idee per una cucina classica di medie dimensioni con paraspruzzi con piastrelle diamantate, elettrodomestici bianchi, ante in stile shaker, ante bianche, top in granito, paraspruzzi bianco, parquet scuro, pavimento marrone e lavello a doppia vasca
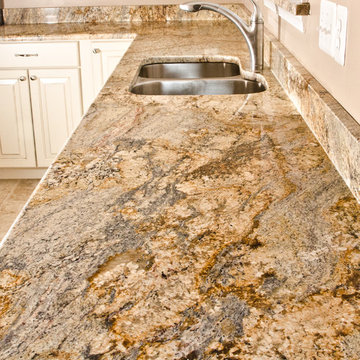
Yellow River Granite with white cabinets and tile floor. Edge is Half Bullnose. Photography by www.markpetinga.com
Foto di una cucina chic
Foto di una cucina chic

Idee per una cucina ad U tradizionale in acciaio con ante di vetro, ante verdi, paraspruzzi bianco, elettrodomestici in acciaio inossidabile e paraspruzzi con piastrelle diamantate

This home in the Portland hills was stuck in the 70's with cedar paneling and almond laminate cabinets with oak details. (See Before photos) The space had wonderful potential with a high vaulted ceiling that was covered by a low ceiling in the kitchen and dining room. Walls closed in the kitchen. The remodel began with removal of the ceiling and the wall between the kitchen and the dining room. Hardwood flooring was extended into the kitchen. Shaker cabinets with contemporary hardware, modern pendants and clean-lined backsplash tile make this kitchen fit the transitional style the owners wanted. Now, the light and backdrop of beautiful trees are enjoyed from every room.

Immagine di una grande cucina classica con elettrodomestici in acciaio inossidabile, top in marmo, ante con bugna sagomata, ante in legno bruno, parquet scuro e top bianco
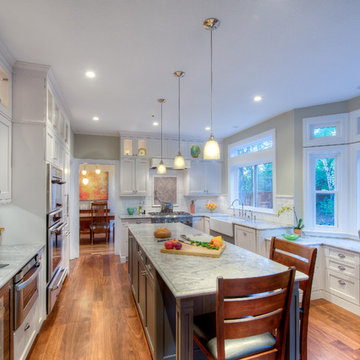
Treve Johnson
Esempio di una cucina classica con lavello stile country, top in quarzite, ante bianche, elettrodomestici in acciaio inossidabile, ante con riquadro incassato, paraspruzzi bianco e paraspruzzi con piastrelle in pietra
Esempio di una cucina classica con lavello stile country, top in quarzite, ante bianche, elettrodomestici in acciaio inossidabile, ante con riquadro incassato, paraspruzzi bianco e paraspruzzi con piastrelle in pietra
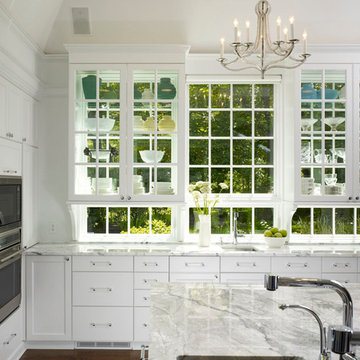
Jon Miller/Hedrich Blessing
Esempio di una grande cucina chic chiusa con ante di vetro, ante bianche, top in quarzite, elettrodomestici in acciaio inossidabile, pavimento in legno massello medio e lavello sottopiano
Esempio di una grande cucina chic chiusa con ante di vetro, ante bianche, top in quarzite, elettrodomestici in acciaio inossidabile, pavimento in legno massello medio e lavello sottopiano
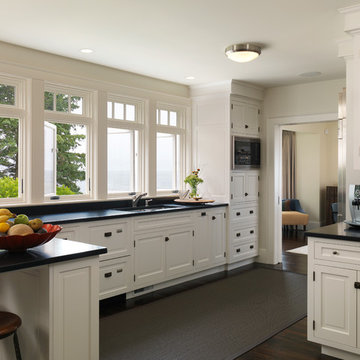
Richard Mandelkorn Photography
Foto di una cucina a L tradizionale con lavello sottopiano, ante bianche e paraspruzzi nero
Foto di una cucina a L tradizionale con lavello sottopiano, ante bianche e paraspruzzi nero

Ispirazione per una grande cucina chic chiusa con lavello stile country, top in marmo, ante bianche, paraspruzzi bianco, paraspruzzi con piastrelle diamantate, elettrodomestici in acciaio inossidabile, parquet scuro, pavimento marrone, top bianco e ante con riquadro incassato

The existing 3000 square foot colonial home was expanded to more than double its original size.
The end result was an open floor plan with high ceilings, perfect for entertaining, bathroom for every bedroom, closet space, mudroom, and unique details ~ all of which were high priorities for the homeowner.
Photos-Peter Rymwid Photography
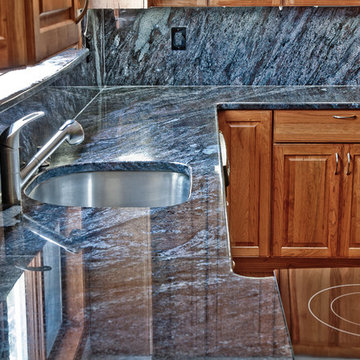
Dynamic Blue is a powerful stone with intense blue and deep burgundy colors. This kitchen has full granite backsplash and a matching windowsill to tie everything in. It is also sometimes called Brass Blue Granite.
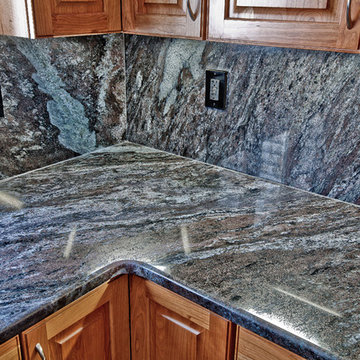
Dynamic Blue is a powerful stone with intense blue and deep burgundy colors. This kitchen has full granite backsplash and a matching windowsill to tie everything in. It is also sometimes called Brass Blue Granite.

Atherton Family Kitchen. White cabinets. Granite Island. White Counter-tops. Calacatta Backsplash. Maximized, Concealed Storage.
Designer: RKI Interior Design.
Photographer: Dean J. Birinyi.
Winner of ASID Award.
As seen in CA Home & Design July/August 2012 Issue
Cucine classiche - Foto e idee per arredare
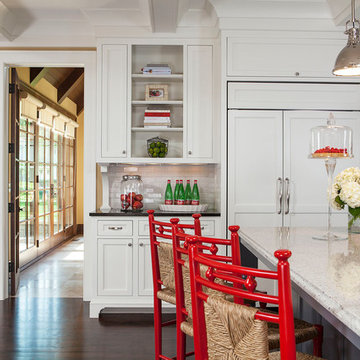
Martha O'Hara Interiors, Interior Design | John Kraemer & Sons, Builder | Kurt Baum & Associates, Architect | Troy Thies Photography | Shannon Gale, Photostyling
137
