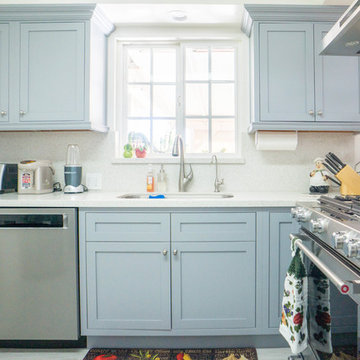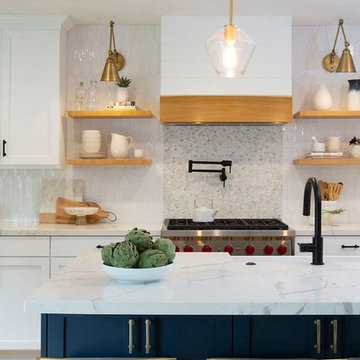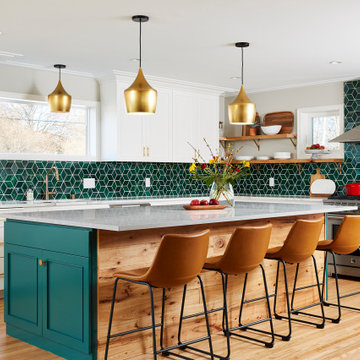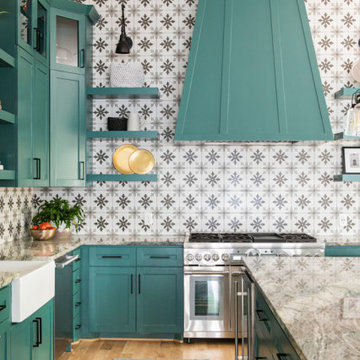Cucine classiche turchesi - Foto e idee per arredare
Filtra anche per:
Budget
Ordina per:Popolari oggi
1 - 20 di 4.447 foto

Immagine di una cucina classica di medie dimensioni con lavello sottopiano, ante bianche, top in quarzo composito, paraspruzzi bianco, paraspruzzi in lastra di pietra, elettrodomestici in acciaio inossidabile, parquet chiaro, pavimento grigio, top bianco e ante in stile shaker

James Ray Spahn
Immagine di una cucina classica di medie dimensioni con lavello sottopiano, ante di vetro, ante bianche, top in marmo, paraspruzzi bianco, paraspruzzi in lastra di pietra, elettrodomestici in acciaio inossidabile e parquet chiaro
Immagine di una cucina classica di medie dimensioni con lavello sottopiano, ante di vetro, ante bianche, top in marmo, paraspruzzi bianco, paraspruzzi in lastra di pietra, elettrodomestici in acciaio inossidabile e parquet chiaro

This expansive Victorian had tremendous historic charm but hadn’t seen a kitchen renovation since the 1950s. The homeowners wanted to take advantage of their views of the backyard and raised the roof and pushed the kitchen into the back of the house, where expansive windows could allow southern light into the kitchen all day. A warm historic gray/beige was chosen for the cabinetry, which was contrasted with character oak cabinetry on the appliance wall and bar in a modern chevron detail. Kitchen Design: Sarah Robertson, Studio Dearborn Architect: Ned Stoll, Interior finishes Tami Wassong Interiors

PHILLIP ENNIS
Foto di una grande cucina tradizionale con lavello stile country, ante bianche, paraspruzzi bianco, top in marmo, pavimento in travertino, pavimento beige e ante con riquadro incassato
Foto di una grande cucina tradizionale con lavello stile country, ante bianche, paraspruzzi bianco, top in marmo, pavimento in travertino, pavimento beige e ante con riquadro incassato

Blue is the go-to color this year and it is featured on the island. White raised panel cabinets with lighted upper glass doors. Major lighting changes include recessed can lighting and pendant lights over the island. Saddle bar stools. Island seats five. Calcutta Classique Quartz countertops are on the oversized island and surrounding cabinets. Induction cooktop, Convection, and Steam oven are some of the appliance package. Hickory plank hardwood provides a beautiful floor. Two large porcelain farmhouse sinks for two working prep stations.

Alyssa Lee Photography
Foto di una grande cucina chic con ante bianche, paraspruzzi con piastrelle in ceramica, ante con riquadro incassato, paraspruzzi verde, elettrodomestici in acciaio inossidabile, parquet chiaro, pavimento beige e top grigio
Foto di una grande cucina chic con ante bianche, paraspruzzi con piastrelle in ceramica, ante con riquadro incassato, paraspruzzi verde, elettrodomestici in acciaio inossidabile, parquet chiaro, pavimento beige e top grigio

Built and designed by Shelton Design Build
Photo by: MissLPhotography
Ispirazione per una grande cucina classica con ante in stile shaker, ante bianche, paraspruzzi con piastrelle diamantate, elettrodomestici in acciaio inossidabile, pavimento marrone, lavello stile country, top in quarzite, paraspruzzi grigio e pavimento in bambù
Ispirazione per una grande cucina classica con ante in stile shaker, ante bianche, paraspruzzi con piastrelle diamantate, elettrodomestici in acciaio inossidabile, pavimento marrone, lavello stile country, top in quarzite, paraspruzzi grigio e pavimento in bambù

Immagine di una cucina tradizionale di medie dimensioni con lavello stile country, ante in stile shaker, ante verdi, paraspruzzi bianco, paraspruzzi con piastrelle diamantate, elettrodomestici da incasso, parquet scuro, pavimento marrone, top verde e top in quarzo composito

Relocating to Portland, Oregon from California, this young family immediately hired Amy to redesign their newly purchased home to better fit their needs. The project included updating the kitchen, hall bath, and adding an en suite to their master bedroom. Removing a wall between the kitchen and dining allowed for additional counter space and storage along with improved traffic flow and increased natural light to the heart of the home. This galley style kitchen is focused on efficiency and functionality through custom cabinets with a pantry boasting drawer storage topped with quartz slab for durability, pull-out storage accessories throughout, deep drawers, and a quartz topped coffee bar/ buffet facing the dining area. The master bath and hall bath were born out of a single bath and a closet. While modest in size, the bathrooms are filled with functionality and colorful design elements. Durable hex shaped porcelain tiles compliment the blue vanities topped with white quartz countertops. The shower and tub are both tiled in handmade ceramic tiles, bringing much needed texture and movement of light to the space. The hall bath is outfitted with a toe-kick pull-out step for the family’s youngest member!

Фотограф: Шангина Ольга
Стиль: Яна Яхина и Полина Рожкова
- Встроенная мебель @vereshchagin_a_v
- Шторы @beresneva_nata
- Паркет @pavel_4ee
- Свет @svet24.ru
- Мебель в детских @artosobinka и @24_7magazin
- Ковры @amikovry
- Кровать @isonberry
- Декор @designboom.ru , @enere.it , @tkano.ru
- Живопись @evgeniya___drozdova

Дизайн-проект реализован Архитектором-Дизайнером Екатериной Ялалтыновой. Комплектация и декорирование - Бюро9. Строительная компания - ООО "Шафт"
Esempio di una piccola cucina a L chic chiusa con lavello sottopiano, ante con riquadro incassato, ante beige, top in granito, paraspruzzi verde, paraspruzzi in gres porcellanato, elettrodomestici in acciaio inossidabile, pavimento in gres porcellanato, pavimento marrone e top verde
Esempio di una piccola cucina a L chic chiusa con lavello sottopiano, ante con riquadro incassato, ante beige, top in granito, paraspruzzi verde, paraspruzzi in gres porcellanato, elettrodomestici in acciaio inossidabile, pavimento in gres porcellanato, pavimento marrone e top verde

Esempio di una cucina classica con nessun'anta, ante bianche, paraspruzzi grigio, paraspruzzi con piastrelle diamantate, parquet chiaro, nessuna isola, pavimento beige e top bianco

Ispirazione per una cucina a L chic chiusa e di medie dimensioni con lavello sottopiano, ante in stile shaker, ante grigie, top in quarzo composito, paraspruzzi bianco, paraspruzzi in lastra di pietra, elettrodomestici in acciaio inossidabile, pavimento in gres porcellanato, nessuna isola, pavimento bianco e top bianco

Антон Соколов
Immagine di una cucina a L chic chiusa e di medie dimensioni con lavello integrato, ante con riquadro incassato, ante turchesi, top in superficie solida, paraspruzzi bianco, paraspruzzi con piastrelle diamantate, elettrodomestici bianchi, pavimento in laminato, nessuna isola, pavimento marrone e top bianco
Immagine di una cucina a L chic chiusa e di medie dimensioni con lavello integrato, ante con riquadro incassato, ante turchesi, top in superficie solida, paraspruzzi bianco, paraspruzzi con piastrelle diamantate, elettrodomestici bianchi, pavimento in laminato, nessuna isola, pavimento marrone e top bianco

Photography: Jen Burner Photography
Immagine di una cucina chic di medie dimensioni con ante in stile shaker, ante verdi, paraspruzzi bianco, paraspruzzi in mattoni, elettrodomestici in acciaio inossidabile, pavimento in legno massello medio, pavimento marrone e top bianco
Immagine di una cucina chic di medie dimensioni con ante in stile shaker, ante verdi, paraspruzzi bianco, paraspruzzi in mattoni, elettrodomestici in acciaio inossidabile, pavimento in legno massello medio, pavimento marrone e top bianco

Immagine di una cucina chic di medie dimensioni con lavello stile country, ante in stile shaker, ante bianche, top in quarzo composito, paraspruzzi bianco, paraspruzzi con piastrelle in ceramica, elettrodomestici in acciaio inossidabile, parquet chiaro, pavimento beige e top bianco

Another beautiful Bungalow kitchen remodel in the Northrop neighborhood of South Minneapolis. These homeowners contacted Castle planning for a whole kitchen renovation, which included opening the existing kitchen into the dining room so the family could enjoy a more multi-purpose space.
The original (1927) built-in buffet cabinet between the kitchen and dining was re-homed to a vintage salvage room in Minneapolis for a new future life.
The homeowners did not want a boring kitchen. We also focused on matching the original style/feel of the home but rejuvenated. A fresh traditional kitchen design was planned to provide better function for the family’s needs and also a beautiful style to the heart of their home.
New hardwood floors carry into the kitchen to match the existing hardwoods. New custom-built flush-inset cabinetry was designed with a wonderful two-tone color scheme. The new cabinetry includes custom storage, glass uppers and accessories; silverware tray divides, trash pull-out, outlet docking drawer for phones to charge, custom shelf roll-outs and lazy susan corners.
Castle selected historic paint colors by Benjamin Moore to keep within the period of the home. The base cabinets are painted in Benjamin Moore, Tarrytown green and the uppers in a soft white (BM, Ballet white). By doing two cabinetry colors, Castle was able to create some unique interest and anchor the base cabinet to the floor while still having light walls with the white cabinetry.
New marble patterned Cambria Quartz countertops were selected in the luxurious and classic Torquay design. To complete the walls, traditional white subway tile was installed.
Along with the beautiful finishes, we also improved light quality in the space. New windows were installed increasing from 2 windows to 3 windows with an additional window to the backyard. We also installed 2 Solatubes for additional natural lighting. The Solatubes also include a solar-powered night light and additional light kit for night time use.
Overall, the new traditional kitchen is much like a spring day – light, airy and inviting!
Come see the space on Castle’s Educational Home Tour, Fall 2018!

Steve Davies
Idee per una cucina classica di medie dimensioni con ante con riquadro incassato, ante verdi, elettrodomestici in acciaio inossidabile, pavimento grigio e top nero
Idee per una cucina classica di medie dimensioni con ante con riquadro incassato, ante verdi, elettrodomestici in acciaio inossidabile, pavimento grigio e top nero
Cucine classiche turchesi - Foto e idee per arredare
1

