Cucine Abitabili classiche - Foto e idee per arredare
Filtra anche per:
Budget
Ordina per:Popolari oggi
1 - 20 di 293.486 foto
1 di 3
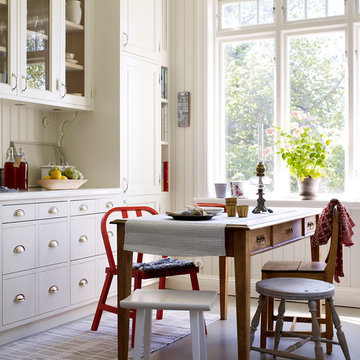
Immagine di una cucina chic di medie dimensioni con ante di vetro, ante bianche, pavimento in legno verniciato e nessuna isola

Designed by & photo taken by Rob Rasmussen
Idee per una cucina chic di medie dimensioni con lavello stile country, ante con bugna sagomata, ante bianche, top in granito, paraspruzzi beige, elettrodomestici in acciaio inossidabile e pavimento in legno massello medio
Idee per una cucina chic di medie dimensioni con lavello stile country, ante con bugna sagomata, ante bianche, top in granito, paraspruzzi beige, elettrodomestici in acciaio inossidabile e pavimento in legno massello medio
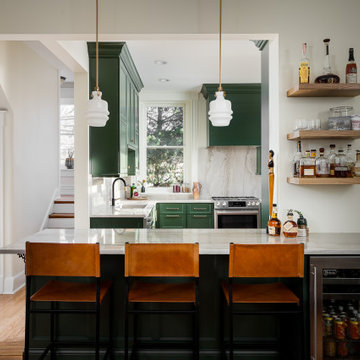
Idee per una piccola cucina classica con lavello a vasca singola, ante con riquadro incassato, ante verdi, top in quarzite, paraspruzzi grigio, paraspruzzi in lastra di pietra, elettrodomestici in acciaio inossidabile, pavimento in legno massello medio, penisola e top grigio

Mia Rao Design created a classic modern kitchen for this Chicago suburban remodel. The dark stain on the rift cut oak, slab style cabinets adds warmth and contrast against the white Calacatta porcelain. The large island allows for seating, prep and serving space. Brass and glass accents add a bit of "pop".

Foto di una cucina classica di medie dimensioni con lavello sottopiano, ante in stile shaker, ante grigie, paraspruzzi grigio, elettrodomestici in acciaio inossidabile, parquet scuro, top in onice e paraspruzzi con piastrelle di vetro
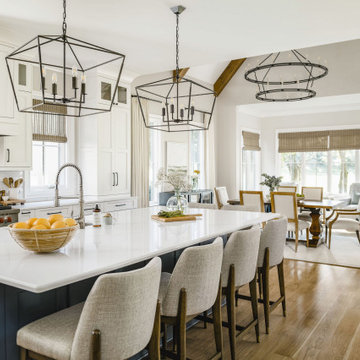
Dining room view from the kitchen. Delphinium Design styled and designed the dining room as well as selected the black kitchen island pendant lights, fabric and wood kitchen island stools and window treatments for this beautiful white kitchen in Charlotte, NC.

Кухня с зоной столовой
Ispirazione per una cucina chic di medie dimensioni con lavello sottopiano, ante grigie, top in quarzo composito, paraspruzzi beige, paraspruzzi in marmo, elettrodomestici in acciaio inossidabile, pavimento con piastrelle in ceramica, nessuna isola, pavimento marrone, top beige e ante con riquadro incassato
Ispirazione per una cucina chic di medie dimensioni con lavello sottopiano, ante grigie, top in quarzo composito, paraspruzzi beige, paraspruzzi in marmo, elettrodomestici in acciaio inossidabile, pavimento con piastrelle in ceramica, nessuna isola, pavimento marrone, top beige e ante con riquadro incassato
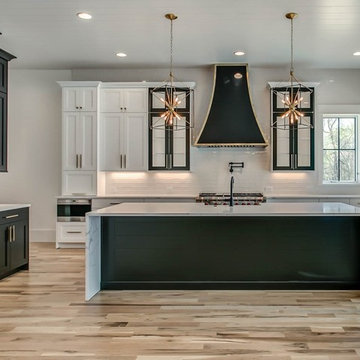
Stunning black and white transitional style kitchen with Wynnbrooke cabinets: Mission door style, Frost and Black paint colors.
Immagine di una cucina chic con ante in stile shaker e ante bianche
Immagine di una cucina chic con ante in stile shaker e ante bianche

adamtaylorphotos.com
Esempio di una grande cucina tradizionale con lavello sottopiano, paraspruzzi bianco, elettrodomestici da incasso, parquet scuro, pavimento marrone, ante con riquadro incassato, ante grigie, top in quarzo composito e paraspruzzi con piastrelle diamantate
Esempio di una grande cucina tradizionale con lavello sottopiano, paraspruzzi bianco, elettrodomestici da incasso, parquet scuro, pavimento marrone, ante con riquadro incassato, ante grigie, top in quarzo composito e paraspruzzi con piastrelle diamantate

Esempio di una cucina classica con lavello sottopiano, ante con bugna sagomata, ante bianche, paraspruzzi bianco, elettrodomestici in acciaio inossidabile, pavimento in legno massello medio e struttura in muratura

A green pantry cupboard with oak drawers in this colouful kitchen in a victorian house renovation. The kitichen features two tone green cabinets and soft pink tiles on walls and floors. Click through to see more of this beautiful home

Fall is approaching and with it all the renovations and home projects.
That's why we want to share pictures of this beautiful woodwork recently installed which includes a kitchen, butler's pantry, library, units and vanities, in the hope to give you some inspiration and ideas and to show the type of work designed, manufactured and installed by WL Kitchen and Home.
For more ideas or to explore different styles visit our website at wlkitchenandhome.com.

Foto di una cucina tradizionale con lavello stile country, ante con riquadro incassato, ante bianche, top in marmo, paraspruzzi bianco, paraspruzzi in marmo, elettrodomestici in acciaio inossidabile, pavimento in legno massello medio, pavimento marrone, top bianco e travi a vista

Ispirazione per una cucina chic di medie dimensioni con lavello sottopiano, ante con riquadro incassato, ante in legno chiaro, top in marmo, paraspruzzi bianco, paraspruzzi in lastra di pietra, elettrodomestici da incasso, parquet chiaro, pavimento beige e top bianco

Idee per una grande cucina chic con lavello sottopiano, ante con riquadro incassato, ante verdi, top in marmo, paraspruzzi bianco, paraspruzzi con piastrelle diamantate, elettrodomestici in acciaio inossidabile, pavimento in legno massello medio, pavimento marrone e top bianco

A coffee bar with a small sink for guests and the upper glass front cabinets make it easy for guests to choose the correct cabinet to get their glasses. The beverage center also makes it easy for guests to take what they want while others are using the fridge.

http://belairphotography.com/contact.html
Ispirazione per una cucina abitabile classica con lavello stile country, ante di vetro, ante bianche, paraspruzzi bianco e paraspruzzi con piastrelle diamantate
Ispirazione per una cucina abitabile classica con lavello stile country, ante di vetro, ante bianche, paraspruzzi bianco e paraspruzzi con piastrelle diamantate

Awesome shot by Steve Schwartz from AVT Marketing in Fort Mill.
Idee per una grande cucina chic con lavello a vasca singola, ante con riquadro incassato, ante grigie, top in pietra calcarea, paraspruzzi multicolore, paraspruzzi in marmo, elettrodomestici in acciaio inossidabile, parquet chiaro, pavimento marrone e top multicolore
Idee per una grande cucina chic con lavello a vasca singola, ante con riquadro incassato, ante grigie, top in pietra calcarea, paraspruzzi multicolore, paraspruzzi in marmo, elettrodomestici in acciaio inossidabile, parquet chiaro, pavimento marrone e top multicolore
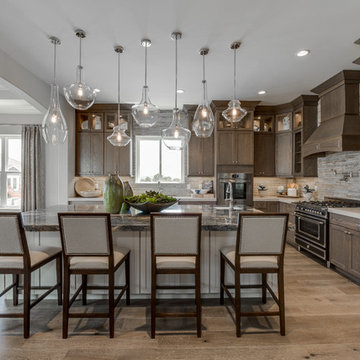
Esempio di una grande cucina tradizionale con lavello sottopiano, ante con riquadro incassato, ante in legno bruno, top in granito, paraspruzzi grigio, elettrodomestici in acciaio inossidabile, parquet chiaro e pavimento marrone

Idee per una grande cucina tradizionale con lavello stile country, ante in stile shaker, ante bianche, top in superficie solida, paraspruzzi bianco, paraspruzzi con piastrelle diamantate, elettrodomestici in acciaio inossidabile e parquet chiaro
Cucine Abitabili classiche - Foto e idee per arredare
1