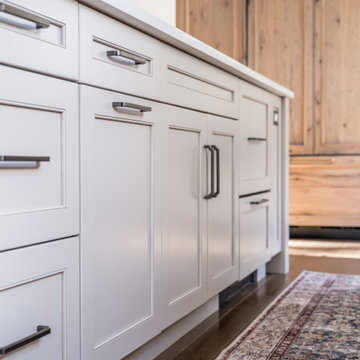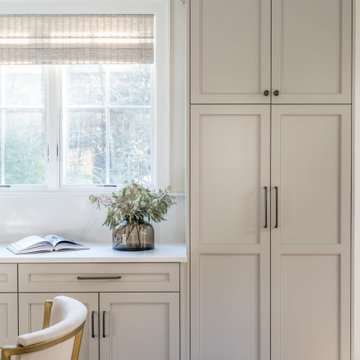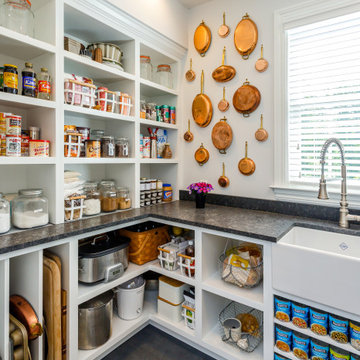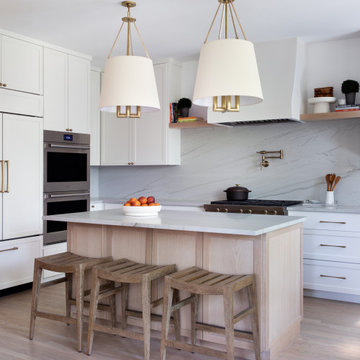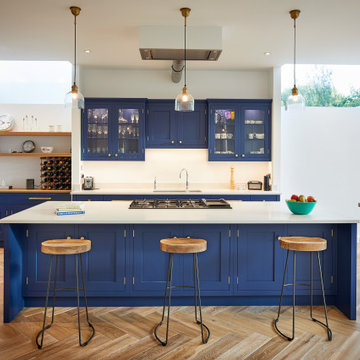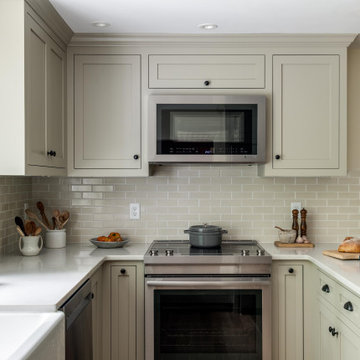Cucine classiche - Foto e idee per arredare
Filtra anche per:
Budget
Ordina per:Popolari oggi
2701 - 2720 di 1.430.674 foto
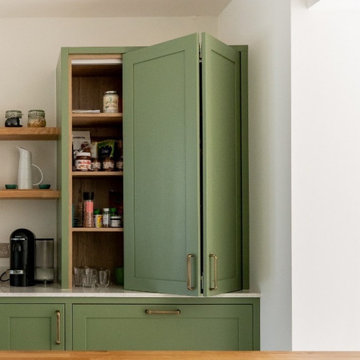
Mock In-Frame effect narrow frame shaker style door that offers the modern twist on an old classic design. Colour is from Farrow & Ball choosen by client through our Colour Match System. Solid Oak countertop to island with Silestone 'Lusso' 20mm on either side.
Trova il professionista locale adatto per il tuo progetto
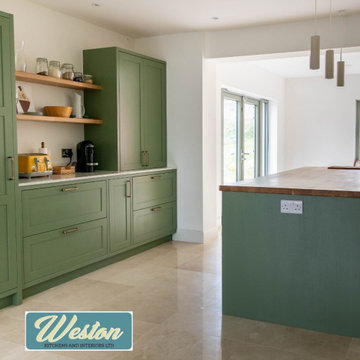
Mock In-Frame effect narrow frame shaker style door that offers the modern twist on an old classic design. Colour is from Farrow & Ball choosen by client through our Colour Match System. Solid Oak countertop to island with Silestone 'Lusso' 20mm on either side.

This transitional kitchen design is as elegant as it is functional. Built in 1999, this kitchen has remained nearly untouched. With the need for a more functional space and storage, our team was able to completely rethink this kitchen design within its original footprint. Here we addressed a load bearing wall, allowing for an expansion of usable space and opened up the living area to feel more warm and inviting. By far this kitchen’s most notable feature is the custom cabinetry which creates an efficient and effective use of space.
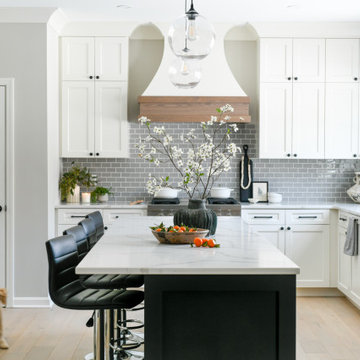
This incredible kitchen from the #McQueenRockRunRD Project captures the personal style of the home-owners as well as our design team in perfect harmony. Many separate areas of this space keep company entertained- with an island for seating, a beverage station, and a T.V. for guests to be entertained (or the cook to watch that YouTube tutorial of their "secret" recipe).

Esempio di una grande cucina classica con lavello stile country, ante in stile shaker, ante verdi, top in quarzite, paraspruzzi verde, paraspruzzi con piastrelle di cemento, elettrodomestici in acciaio inossidabile, pavimento in legno massello medio, pavimento marrone, top bianco e travi a vista
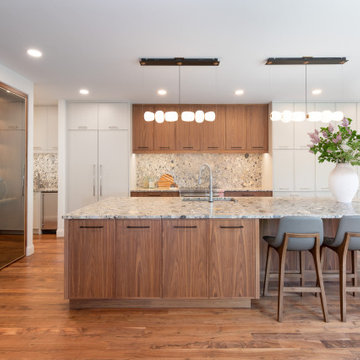
Contemporary walnut and paint kitchen with terrazzo style countertops. Pocketing doors hide a wonderful "stimulant center" - caffeine in the morning, alcohol in the evening!
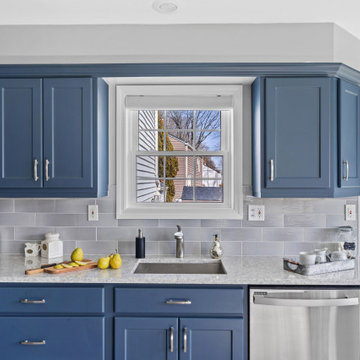
Cabinet refacing may have saved the day. This large kitchen was already super functional with solid wood cabinets, a pantry and even a display credenza. Its most times you inherit a kitchen that doesn't suit your modern style. Cabinet refacing allowed for a completely transformed style and color. In this case, Colonial Blue in classic shaker style.
Choosing to keep with a cool palette, gray and white countertops in quartz. The color is Everest, you don't get 'cooler' than that. Sheik satin nickel handles and a gradient backsplash that blends the whole space together.

Кухня, безупречно сочетающая в себе настроение американской классики и эстетики стиля арт-деко. Шпонированные фасады EGO в цвете американский орех и белоснежные фасады VITO, придающие лёгкость и воздушность всему интерьеру.
Довершает дизайн современная бытовая техника и утончённые ручки.

The in-law suite kitchen could only be in a small corner of the basement. The kitchen design started with the question: how small can this kitchen be? The compact layout was designed to provide generous counter space, comfortable walking clearances, and abundant storage. The bold colors and fun patterns anchored by the warmth of the dark wood flooring create a happy and invigorating space.
SQUARE FEET: 140
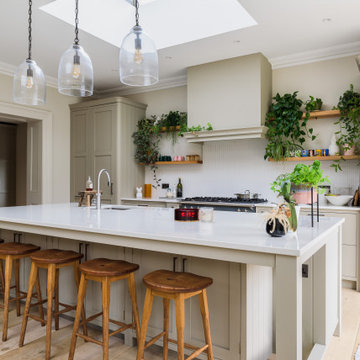
Our clients came to us not only for design assistance but, for project management of the works. Michael worked closely with them to create the kitchen & utility designs where, storage for this busy active family was especially important. Our client had their own cabinetry company whom they wanted to work with so, Michael worked with them to ensure the design element’s worked including the finer design details of panelled doors, fluted island ends & utility splash back.
Design Interiors worked with the clients to design, supply & install the whole kitchen including worktops & appliances which include a La Canche range cooker & Quooker tap to create the traditional design with a contemporary twist.

Kitchen with large island, grey veiny countertops, leather bar stools, under mount grey sink with black matte faucet, oversized white fabric and iron pendants, white cabinetry with black matte hardware, cream subway tile backsplash, and custom made iron hood.

Ispirazione per una cucina chic di medie dimensioni con lavello sottopiano, ante in stile shaker, ante bianche, top in quarzite, paraspruzzi grigio, paraspruzzi in lastra di pietra, elettrodomestici neri, pavimento in legno massello medio, pavimento marrone e top grigio

Painted "Modern Gray" cabinets, Quartz stone, custom steel pot rack. Hubbarton Forge Lights, Thermador appliances.
Idee per una cucina tradizionale chiusa e di medie dimensioni con lavello a doppia vasca, ante a filo, ante grigie, top in quarzo composito, paraspruzzi bianco, paraspruzzi in quarzo composito, elettrodomestici in acciaio inossidabile, parquet chiaro, pavimento beige, top bianco e soffitto a cassettoni
Idee per una cucina tradizionale chiusa e di medie dimensioni con lavello a doppia vasca, ante a filo, ante grigie, top in quarzo composito, paraspruzzi bianco, paraspruzzi in quarzo composito, elettrodomestici in acciaio inossidabile, parquet chiaro, pavimento beige, top bianco e soffitto a cassettoni
Cucine classiche - Foto e idee per arredare

Immagine di una cucina chic di medie dimensioni con lavello sottopiano, ante in stile shaker, ante in legno bruno, top in quarzo composito, paraspruzzi bianco, paraspruzzi in gres porcellanato, elettrodomestici in acciaio inossidabile, parquet chiaro, pavimento beige e top bianco
136
