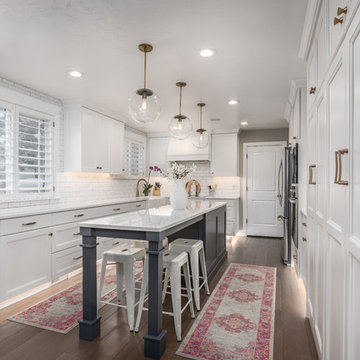Cucine classiche - Foto e idee per arredare
Filtra anche per:
Budget
Ordina per:Popolari oggi
2581 - 2600 di 1.430.967 foto
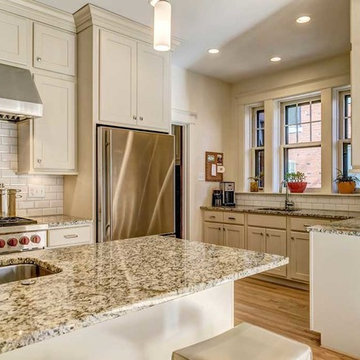
Woodharbor Custom Cabinetry
Esempio di una cucina abitabile tradizionale di medie dimensioni con lavello sottopiano, ante in stile shaker, ante beige, top in granito, paraspruzzi beige, paraspruzzi in gres porcellanato, elettrodomestici in acciaio inossidabile, parquet chiaro, pavimento beige e top beige
Esempio di una cucina abitabile tradizionale di medie dimensioni con lavello sottopiano, ante in stile shaker, ante beige, top in granito, paraspruzzi beige, paraspruzzi in gres porcellanato, elettrodomestici in acciaio inossidabile, parquet chiaro, pavimento beige e top beige
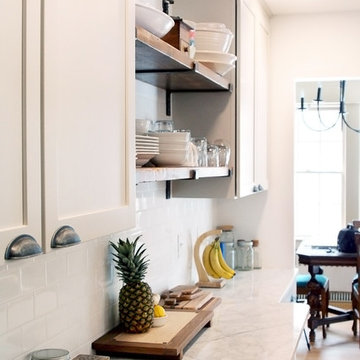
Detail of pantry wall with open wood shelving.
Idee per una cucina classica di medie dimensioni con lavello stile country, ante con riquadro incassato, ante bianche, top in marmo, paraspruzzi bianco, paraspruzzi con piastrelle diamantate, elettrodomestici in acciaio inossidabile, pavimento in legno massello medio e top bianco
Idee per una cucina classica di medie dimensioni con lavello stile country, ante con riquadro incassato, ante bianche, top in marmo, paraspruzzi bianco, paraspruzzi con piastrelle diamantate, elettrodomestici in acciaio inossidabile, pavimento in legno massello medio e top bianco
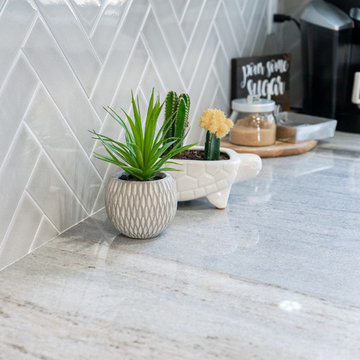
Esempio di una cucina classica di medie dimensioni con lavello sottopiano, ante in stile shaker, ante marroni, top in granito, paraspruzzi grigio, paraspruzzi con piastrelle diamantate, elettrodomestici neri, parquet scuro, pavimento marrone e top multicolore
Trova il professionista locale adatto per il tuo progetto
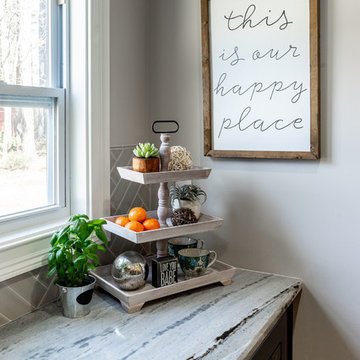
Immagine di una cucina chic di medie dimensioni con lavello sottopiano, ante in stile shaker, ante marroni, top in granito, paraspruzzi grigio, paraspruzzi con piastrelle diamantate, elettrodomestici neri, parquet scuro, pavimento marrone e top multicolore
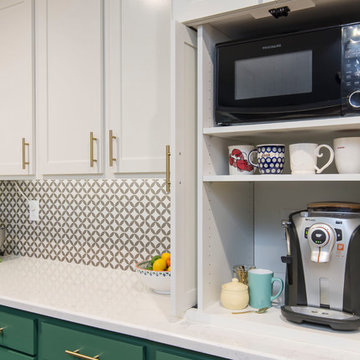
We love this hidden coffee bar. Pocket doors conceal the coffee maker and microwave. Previously this was a double oven space.
Photos by Brian Covington
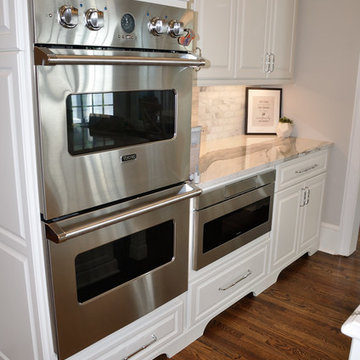
The countertops for this beautiful kitchen, bar, desk, laundry and fireplace hearth remodel were fabricated in Cambria Quartz by Tim Sadley and his team at Counterparts Inc. Savannah GA. The kitchen and laundry were fabricated in Cambria Skara Brae. The desk, bar and fireplace hearth were fabricated in Cambria Summerhill. The cabinets were provided by Tyson Custom Homes and Linen and Line Design and Kitchens. Tile work was provided by a contactor for Tyson Custom Homes.
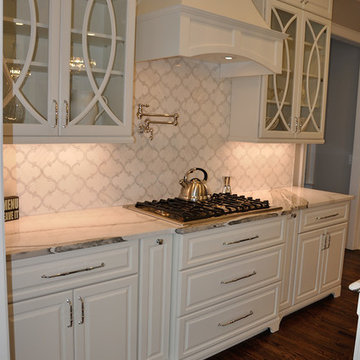
The countertops for this beautiful kitchen, bar, desk, laundry and fireplace hearth remodel were fabricated in Cambria Quartz by Tim Sadley and his team at Counterparts Inc. Savannah GA. The kitchen and laundry were fabricated in Cambria Skara Brae. The desk, bar and fireplace hearth were fabricated in Cambria Summerhill. The cabinets were provided by Tyson Custom Homes and Linen and Line Design and Kitchens. Tile work was provided by a contactor for Tyson Custom Homes.
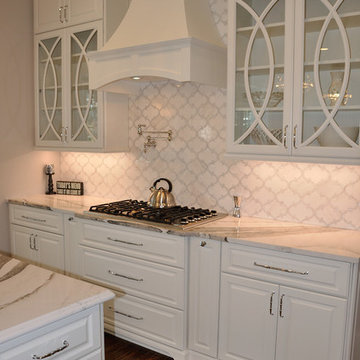
The countertops for this beautiful kitchen, bar, desk, laundry and fireplace hearth remodel were fabricated in Cambria Quartz by Tim Sadley and his team at Counterparts Inc. Savannah GA. The kitchen and laundry were fabricated in Cambria Skara Brae. The desk, bar and fireplace hearth were fabricated in Cambria Summerhill. The cabinets were provided by Tyson Custom Homes and Linen and Line Design and Kitchens. Tile work was provided by a contactor for Tyson Custom Homes.
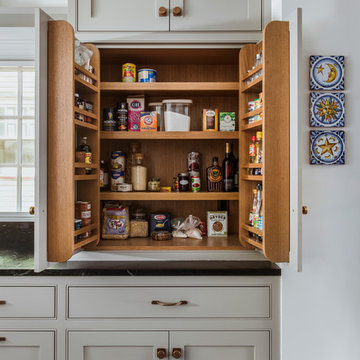
Remodel by Tricolor Construction
Interior Design by Maison Inc.
Photos by David Papazian
Idee per una grande cucina tradizionale con lavello sottopiano, ante a filo, ante grigie, paraspruzzi blu, elettrodomestici da incasso, pavimento grigio e top nero
Idee per una grande cucina tradizionale con lavello sottopiano, ante a filo, ante grigie, paraspruzzi blu, elettrodomestici da incasso, pavimento grigio e top nero
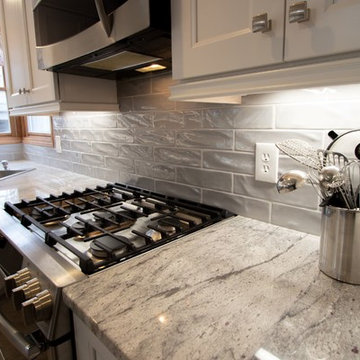
Marlow Smoke Glossy Backsplash Tiles, New River White Granite Countertops
Ispirazione per una cucina classica
Ispirazione per una cucina classica
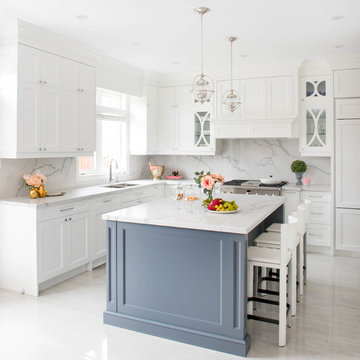
Idee per una cucina classica con lavello sottopiano, ante con riquadro incassato, ante bianche, paraspruzzi bianco, paraspruzzi in lastra di pietra, elettrodomestici in acciaio inossidabile, pavimento grigio, top bianco e top in marmo

Emily Followill
Immagine di una grande cucina classica con lavello a doppia vasca, ante lisce, ante in legno bruno, top in saponaria, paraspruzzi verde, paraspruzzi in marmo, elettrodomestici da incasso, parquet chiaro, 2 o più isole, pavimento grigio e top verde
Immagine di una grande cucina classica con lavello a doppia vasca, ante lisce, ante in legno bruno, top in saponaria, paraspruzzi verde, paraspruzzi in marmo, elettrodomestici da incasso, parquet chiaro, 2 o più isole, pavimento grigio e top verde
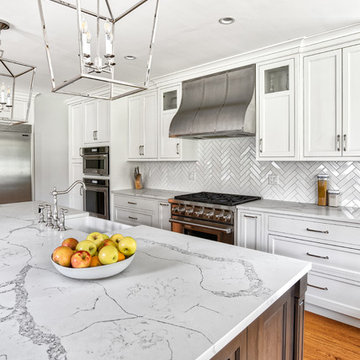
This kitchen has everything you'd need for cooking a large family meal - double wall ovens, a KitchenAid range with a custom made hood and plenty of counter space!
Photos by Chris Veith.
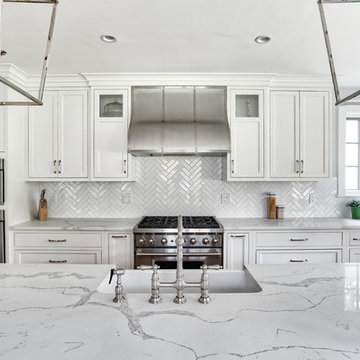
This kitchen has everything you'd need for cooking a large family meal - double wall ovens, a KitchenAid range with a custom made hood and plenty of counter space!
Photos by Chris Veith.
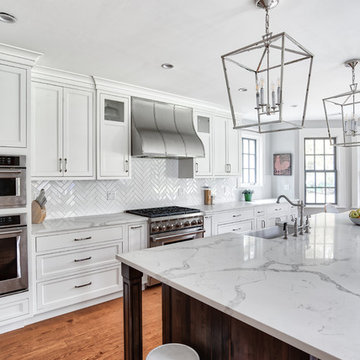
This kitchen has everything you'd need for cooking a large family meal - double wall ovens, a KitchenAid range with a custom made hood and plenty of counter space!
Photos by Chris Veith.
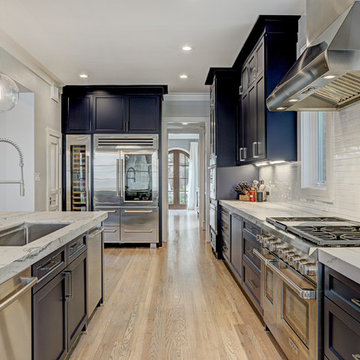
Tk Images
Esempio di una grande cucina tradizionale con lavello da incasso, ante con riquadro incassato, ante blu, top in quarzite, paraspruzzi bianco, paraspruzzi con piastrelle diamantate, elettrodomestici in acciaio inossidabile, parquet chiaro, pavimento marrone e top bianco
Esempio di una grande cucina tradizionale con lavello da incasso, ante con riquadro incassato, ante blu, top in quarzite, paraspruzzi bianco, paraspruzzi con piastrelle diamantate, elettrodomestici in acciaio inossidabile, parquet chiaro, pavimento marrone e top bianco
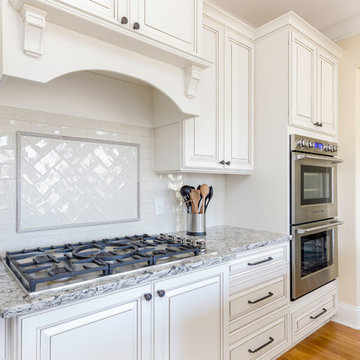
Koch Classic Cabinetry. Easton door style, full overlay, Ivory paint with Umber highlights.
Cambria quartz countertops
Foto di una cucina tradizionale di medie dimensioni con ante con bugna sagomata, ante bianche, top in quarzo composito, paraspruzzi bianco, paraspruzzi con piastrelle in ceramica, elettrodomestici in acciaio inossidabile, pavimento in legno massello medio, pavimento marrone e top multicolore
Foto di una cucina tradizionale di medie dimensioni con ante con bugna sagomata, ante bianche, top in quarzo composito, paraspruzzi bianco, paraspruzzi con piastrelle in ceramica, elettrodomestici in acciaio inossidabile, pavimento in legno massello medio, pavimento marrone e top multicolore

Main Line Kitchen Design is a unique business model! We are a group of skilled Kitchen Designers each with many years of experience planning kitchens around the Delaware Valley. And we are cabinet dealers for 8 nationally distributed cabinet lines much like traditional showrooms.
Appointment Information
Unlike full showrooms open to the general public, Main Line Kitchen Design works only by appointment. Appointments can be scheduled days, nights, and weekends either in your home or in our office and selection center. During office appointments we display clients kitchens on a flat screen TV and help them look through 100’s of sample doorstyles, almost a thousand sample finish blocks and sample kitchen cabinets. During home visits we can bring samples, take measurements, and make design changes on laptops showing you what your kitchen can look like in the very room being renovated. This is more convenient for our customers and it eliminates the expense of staffing and maintaining a larger space that is open to walk in traffic. We pass the significant savings on to our customers and so we sell cabinetry for less than other dealers, even home centers like Lowes and The Home Depot.
We believe that since a web site like Houzz.com has over half a million kitchen photos, any advantage to going to a full kitchen showroom with full kitchen displays has been lost. Almost no customer today will ever get to see a display kitchen in their door style and finish because there are just too many possibilities. And the design of each kitchen is unique anyway. Our design process allows us to spend more time working on our customer’s designs. This is what we enjoy most about our business and it is what makes the difference between an average and a great kitchen design. Among the kitchen cabinet lines we design with and sell are Jim Bishop, 6 Square, Fabuwood, Brighton, and Wellsford Fine Custom Cabinetry.
Cucine classiche - Foto e idee per arredare
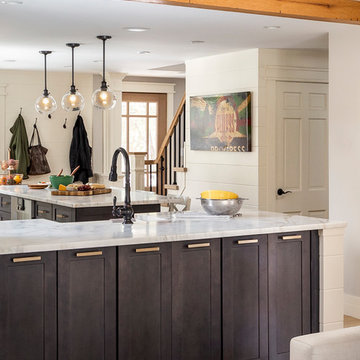
A view into the kitchen from the family room. The cabinets on the family room side of the peninsula is the same as the island base with the same Knightsbridge Honey Bronze hardware by #TopKnobs, typing both spaces together. A good view of the shiplap paneling on front wall of the kitchen and along staircase. Door to the basement is seen and opening into dining room.
Photography by Michael P. Lefebvre
130
