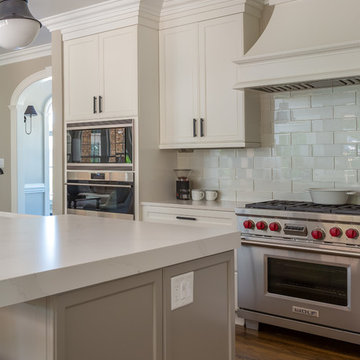Cucine classiche - Foto e idee per arredare
Filtra anche per:
Budget
Ordina per:Popolari oggi
2521 - 2540 di 1.430.952 foto
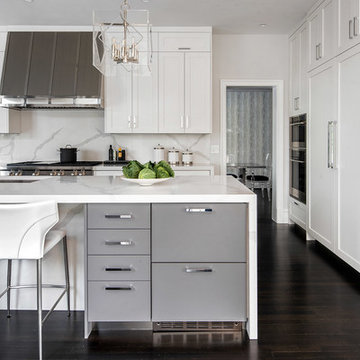
Foto di una cucina tradizionale con lavello sottopiano, ante in stile shaker, ante bianche, paraspruzzi bianco, elettrodomestici da incasso, parquet scuro, pavimento nero e top bianco
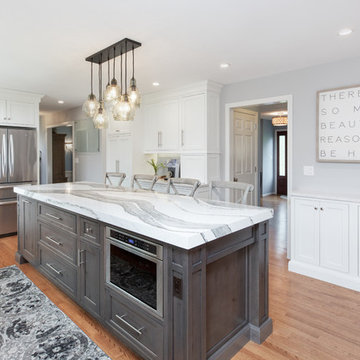
Shiloh Cabinetry, Polar White Beaded Inset Perimeter with Rustic Knotty Alder Island in Silas stain. Counter Top is Cambria Skara Brae.
Ispirazione per una grande cucina classica con lavello stile country, ante a filo, ante bianche, top in quarzo composito, paraspruzzi grigio, paraspruzzi con piastrelle diamantate, elettrodomestici in acciaio inossidabile, pavimento in legno massello medio e top bianco
Ispirazione per una grande cucina classica con lavello stile country, ante a filo, ante bianche, top in quarzo composito, paraspruzzi grigio, paraspruzzi con piastrelle diamantate, elettrodomestici in acciaio inossidabile, pavimento in legno massello medio e top bianco
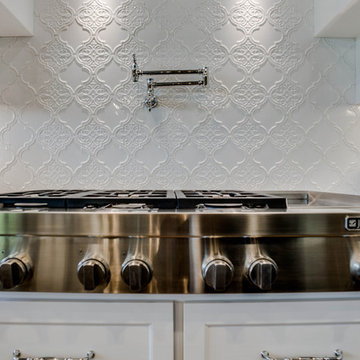
Ispirazione per una grande cucina chic con lavello stile country, ante a filo, ante bianche, top in quarzite, paraspruzzi bianco, paraspruzzi con piastrelle in ceramica, elettrodomestici da incasso, pavimento in legno massello medio, pavimento marrone e top bianco
Trova il professionista locale adatto per il tuo progetto
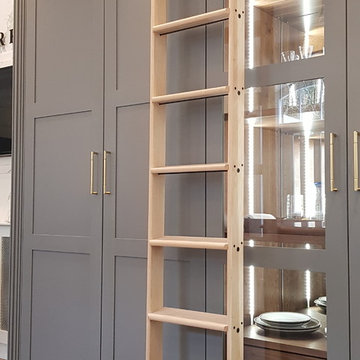
Rolling ladder in 'stowed position' with black metalwork finish and a red oak 8ft ladder.
Esempio di una cucina classica di medie dimensioni con ante in stile shaker e ante grigie
Esempio di una cucina classica di medie dimensioni con ante in stile shaker e ante grigie

This client needed a place to entertain by the pool. They had already done their “inside” kitchen with Bilotta and so returned to design their outdoor space. All summer they spend a lot of time in their backyard entertaining guests, day and night. But before they had their fully designed outdoor space, whoever was in charge of grilling would feel isolated from everyone else. They needed one cohesive space to prep, mingle, eat and drink, alongside their pool. They did not skimp on a thing – they wanted all the bells and whistles: a big Wolf grill, plenty of weather resistant countertop space for dining (Lapitec - Grigio Cemento, by Eastern Stone), an awning (Durasol Pinnacle II by Gregory Sahagain & Sons, Inc.) that would also keep bright light out of the family room, lights, and an indoor space where they could escape the bugs if needed and even watch TV. The client was thrilled with the outcome - their complete vision for an ideal outdoor entertaining space came to life. Cabinetry is Lynx Professional Storage Line. Refrigerator drawers and sink by Lynx. Faucet is stainless by MGS Nerhas. Bilotta Designer: Randy O’Kane with Clark Neuringer Architects, posthumously. Photo Credit: Peter Krupenye
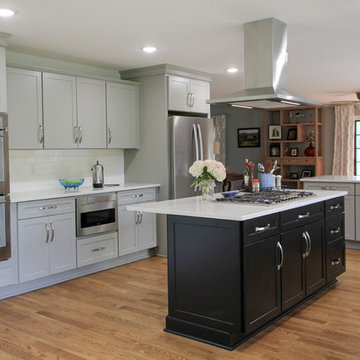
A large transitional kitchen with gray perimeter cabinets, onyx island, quartz countertop, white subway backsplash, and new appliances.
Immagine di una grande cucina tradizionale con lavello a doppia vasca, ante in stile shaker, ante grigie, top in quarzo composito, paraspruzzi bianco, paraspruzzi con piastrelle in ceramica, elettrodomestici in acciaio inossidabile, pavimento in legno massello medio e top bianco
Immagine di una grande cucina tradizionale con lavello a doppia vasca, ante in stile shaker, ante grigie, top in quarzo composito, paraspruzzi bianco, paraspruzzi con piastrelle in ceramica, elettrodomestici in acciaio inossidabile, pavimento in legno massello medio e top bianco

Idee per un cucina con isola centrale tradizionale con lavello a vasca singola, ante nere, elettrodomestici neri, pavimento in cemento, pavimento grigio e top grigio

For this client we looked at a number of designs to help them decide whether to extend or not. In the end they decided to open up the ground floor. We widened the patio doors, took down all the internal walls and created an open plan kitchen/dining/living space that the client loves.
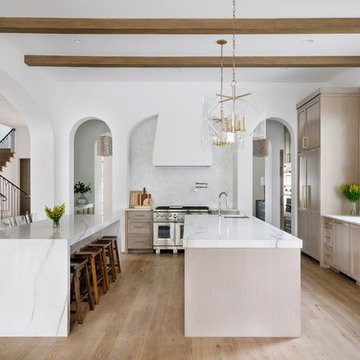
Photography by Chase Daniel
Ispirazione per una cucina ad U classica con lavello sottopiano, ante in stile shaker, ante in legno chiaro, paraspruzzi bianco, elettrodomestici in acciaio inossidabile, pavimento in legno massello medio, 2 o più isole, pavimento marrone e top bianco
Ispirazione per una cucina ad U classica con lavello sottopiano, ante in stile shaker, ante in legno chiaro, paraspruzzi bianco, elettrodomestici in acciaio inossidabile, pavimento in legno massello medio, 2 o più isole, pavimento marrone e top bianco

Immagine di una grande cucina classica con ante in stile shaker, ante blu, top in legno, paraspruzzi blu, paraspruzzi con piastrelle in ceramica e elettrodomestici da incasso
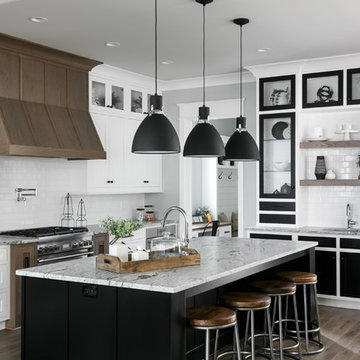
Immagine di un cucina con isola centrale chic con ante in stile shaker, paraspruzzi bianco, paraspruzzi con piastrelle diamantate, elettrodomestici in acciaio inossidabile, parquet scuro, pavimento marrone e top grigio
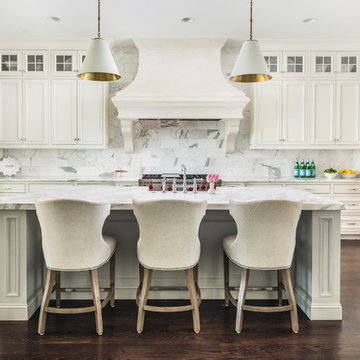
Reed Brown Photography
Ispirazione per un cucina con isola centrale tradizionale con ante con riquadro incassato, ante bianche, paraspruzzi bianco, elettrodomestici in acciaio inossidabile, parquet scuro, pavimento marrone e top bianco
Ispirazione per un cucina con isola centrale tradizionale con ante con riquadro incassato, ante bianche, paraspruzzi bianco, elettrodomestici in acciaio inossidabile, parquet scuro, pavimento marrone e top bianco

Idee per una cucina parallela chic di medie dimensioni con lavello stile country, ante in stile shaker, ante blu, top in quarzo composito, paraspruzzi bianco, paraspruzzi con piastrelle in ceramica, elettrodomestici neri, pavimento in gres porcellanato, pavimento grigio e top grigio

Wow factor personified in this now light & bright transitional kitchen design. This custom top to bottom space showcases -
Solid Brass Pendants
Quatzite Counter Tops- in Sea Pearl
Backsplash - full wall of granite
Viking Cooktop
Thermador Warming Drawer
Thermador Double Ovens
Thermador cooler
All Appliances fitted for cabinet finish
Open Concept Shelving
48 Custom Larder
Custom Window Treatments
Brizo Brass Faucet
3 Sided Glass Cabinet Mounted Directly Onto Granite
Custom Hand Crafted Brass Hardware
Chrystal & Solid Brass Chandelier
Cabinet Mounted Gas Fireplace
Custom Designed Ba Stools
New Glass Entry Doors
Custom Stained Hardwood Flooring
Glass Top Breakfast Table with velvet chairs
Custom Hand Embroidered Cafe Kitchen Towel
Kitchen Design by- Dawn D Totty Interior DESIGNS
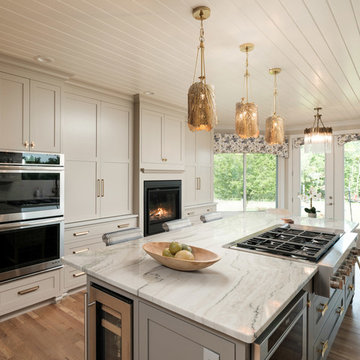
Wow factor personified in this now light & bright transitional kitchen design. This custom top to bottom space showcases -
Solid Brass Pendants
Quatzite Counter Tops- in Sea Pearl
Backsplash - full wall of granite
Viking Cooktop
Thermador Warming Drawer
Thermador Double Ovens
All Appliances fitted for cabinet finish
Open Concept Shelving
48 Custom Larder
Custom Window Treatments
Brizo Brass Faucet
3 Sided Glass Cabinet Mounted Directly Onto Granite
Custom Hand Crafted Brass Hardware
Chrystal & Solid Brass Chandelier
Cabinet Mounted Gas Fireplace
Custom Designed Ba Stools
New Glass Entry Doors
Custom Stained Hardwood Flooring
Glass Top Breakfast Table with velvet chairs
Kitchen Design by- Dawn D Totty Interior DESIGNS
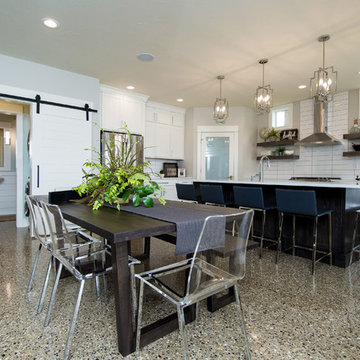
We had the opportunity to come alongside this homeowner and demo an old cottage and rebuild this new year-round home for them. We worked hard to keep an authentic feel to the lake and fit the home nicely to the space.
We focused on a small footprint and, through specific design choices, achieved a layout the homeowner loved. A major goal was to have the kitchen, dining, and living all walk out at the lake level. We also managed to sneak a master suite into this level (check out that ceiling!).
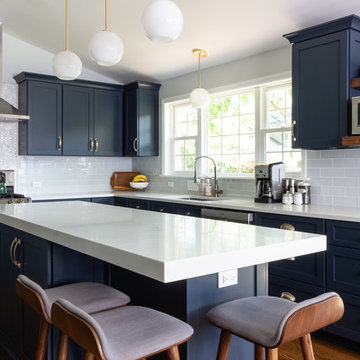
New kitchen featuring Hale Navy shaker cabinets.
Immagine di una cucina chic con lavello sottopiano, ante in stile shaker, ante blu, top in quarzo composito, elettrodomestici in acciaio inossidabile, top bianco, paraspruzzi bianco, paraspruzzi con piastrelle diamantate e pavimento in legno massello medio
Immagine di una cucina chic con lavello sottopiano, ante in stile shaker, ante blu, top in quarzo composito, elettrodomestici in acciaio inossidabile, top bianco, paraspruzzi bianco, paraspruzzi con piastrelle diamantate e pavimento in legno massello medio
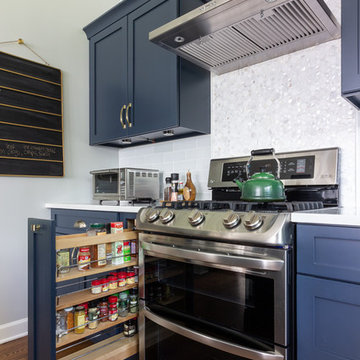
New kitchen featuring Hale Navy shaker cabinets.
Immagine di una cucina classica con lavello sottopiano, ante in stile shaker, ante blu, top in quarzo composito, paraspruzzi blu, paraspruzzi con piastrelle di vetro, elettrodomestici in acciaio inossidabile, parquet scuro, pavimento marrone e top bianco
Immagine di una cucina classica con lavello sottopiano, ante in stile shaker, ante blu, top in quarzo composito, paraspruzzi blu, paraspruzzi con piastrelle di vetro, elettrodomestici in acciaio inossidabile, parquet scuro, pavimento marrone e top bianco
Cucine classiche - Foto e idee per arredare

Photo by David Livingston
Modern Update and Remodel
Ispirazione per una grande cucina tradizionale chiusa con ante a filo, ante bianche, top in granito, paraspruzzi bianco, top grigio, lavello sottopiano, paraspruzzi con piastrelle a listelli, elettrodomestici da incasso, pavimento in legno massello medio e pavimento marrone
Ispirazione per una grande cucina tradizionale chiusa con ante a filo, ante bianche, top in granito, paraspruzzi bianco, top grigio, lavello sottopiano, paraspruzzi con piastrelle a listelli, elettrodomestici da incasso, pavimento in legno massello medio e pavimento marrone
127
