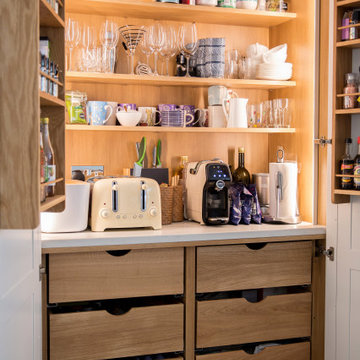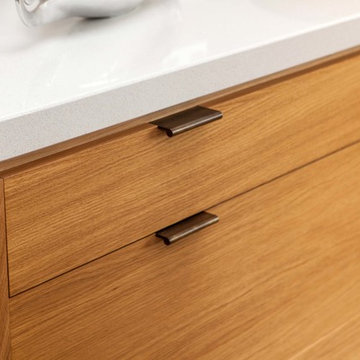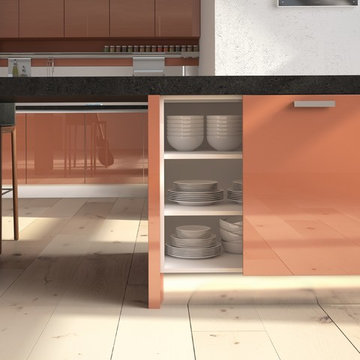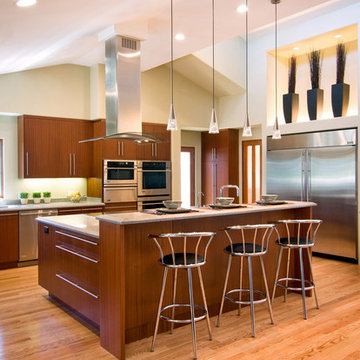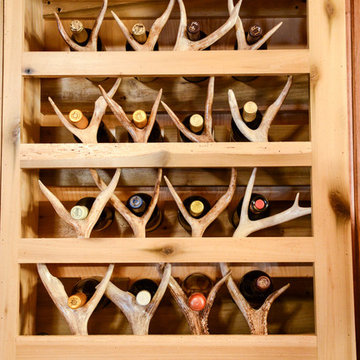Cucine arancioni - Foto e idee per arredare
Filtra anche per:
Budget
Ordina per:Popolari oggi
2861 - 2880 di 49.441 foto
1 di 2
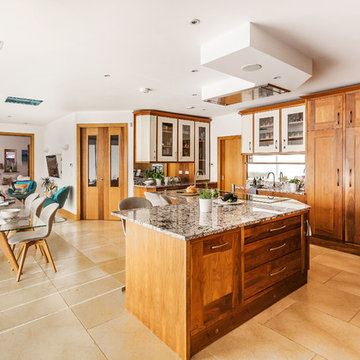
Seymour's of Horsell
Ispirazione per una cucina scandinava con ante in stile shaker, ante in legno scuro, paraspruzzi a specchio, elettrodomestici da incasso, pavimento beige e top grigio
Ispirazione per una cucina scandinava con ante in stile shaker, ante in legno scuro, paraspruzzi a specchio, elettrodomestici da incasso, pavimento beige e top grigio

Foto di una grande cucina tradizionale con lavello stile country, ante con riquadro incassato, ante grigie, top in marmo, paraspruzzi bianco, paraspruzzi con piastrelle in ceramica, elettrodomestici in acciaio inossidabile, pavimento in legno massello medio, pavimento marrone e top bianco
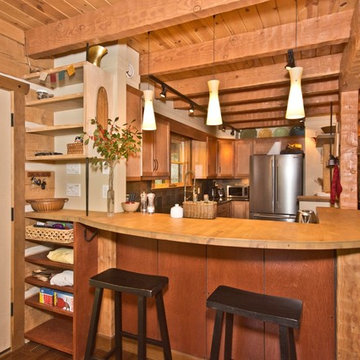
Esempio di una cucina stile rurale di medie dimensioni con lavello a doppia vasca, ante con riquadro incassato, ante in legno chiaro, top in granito, paraspruzzi multicolore, paraspruzzi in ardesia, elettrodomestici in acciaio inossidabile e parquet scuro

Esempio di un cucina con isola centrale moderno di medie dimensioni con ante lisce, ante in legno chiaro, top in quarzo composito, paraspruzzi verde, paraspruzzi in gres porcellanato, elettrodomestici in acciaio inossidabile, pavimento con piastrelle in ceramica e lavello a doppia vasca
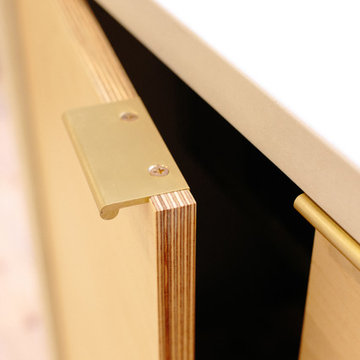
Esempio di una cucina design di medie dimensioni con ante lisce, ante in legno chiaro, paraspruzzi bianco e elettrodomestici da incasso
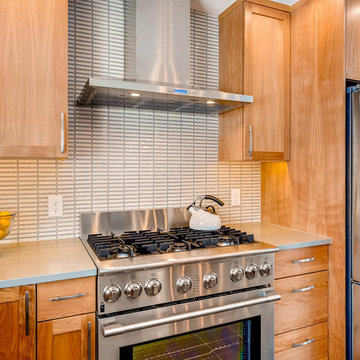
Idee per una grande cucina minimalista con lavello sottopiano, ante in stile shaker, ante in legno chiaro, top in quarzo composito, paraspruzzi beige, paraspruzzi con piastrelle a mosaico, elettrodomestici in acciaio inossidabile e pavimento in gres porcellanato
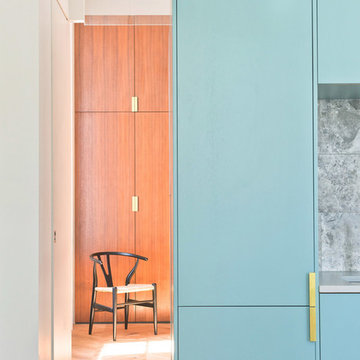
The Westbourne Garden kitchen is an inspirational take on the modern kitchen aesthetic. Creating a wondrous atmosphere and feel of open space, this unique cabinetry is stunning and unrestrictive. Coupled with mottled grey tiles and bright accessories this kitchen is clean, functional and fun.
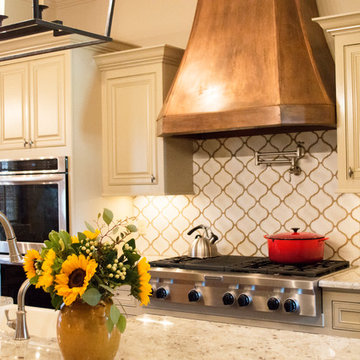
Entre Nous Design
Ispirazione per una cucina american style di medie dimensioni con lavello stile country, ante con bugna sagomata, ante bianche, top in granito, paraspruzzi bianco, paraspruzzi in gres porcellanato, elettrodomestici in acciaio inossidabile e pavimento in mattoni
Ispirazione per una cucina american style di medie dimensioni con lavello stile country, ante con bugna sagomata, ante bianche, top in granito, paraspruzzi bianco, paraspruzzi in gres porcellanato, elettrodomestici in acciaio inossidabile e pavimento in mattoni
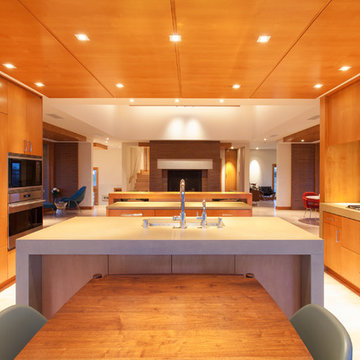
Kitchen showing maple cabinetry, concrete countertops, maple ceiling paneling and view into great room
Esempio di una cucina ad ambiente unico moderna di medie dimensioni con lavello sottopiano, ante lisce, ante beige, top in cemento, paraspruzzi marrone, paraspruzzi con piastrelle a mosaico, elettrodomestici in acciaio inossidabile, parquet chiaro e 2 o più isole
Esempio di una cucina ad ambiente unico moderna di medie dimensioni con lavello sottopiano, ante lisce, ante beige, top in cemento, paraspruzzi marrone, paraspruzzi con piastrelle a mosaico, elettrodomestici in acciaio inossidabile, parquet chiaro e 2 o più isole
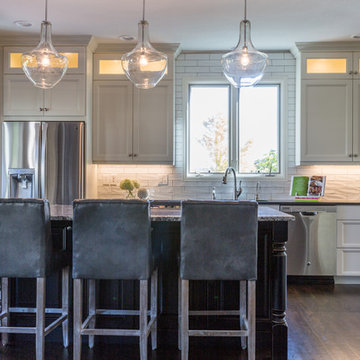
This was a complete remodel and reconfiguration to open up the space and give our clients a larger island. We also added a wet bar adjacent to the kitchen and dining to match the island. White perimeter cabinets and distressed black island and wet bar cabinets are from Milarc, subway tile is the 3 x 12 New Yorker and lighting is Kichler Everly Pendants.
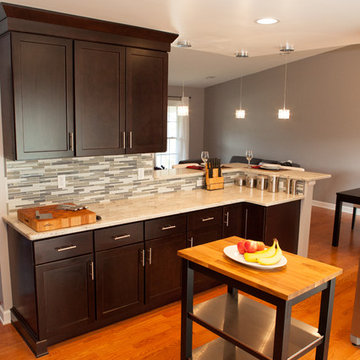
Like most homes built in the 1980’s this combined entry, living room, eating area, and kitchen were completely compartmentalized with walls. They loved the idea of opening up the spaces to accommodate more of a great room feeling. Advance Design accomplished this by opening up the corner of the kitchen to not only make the space flow, but to let light into the dark eating nook and living room.
Working on a budget, opening up the space and installing new hardwood flooring was a priority, so a more expansive kitchen had to be economical. Wanting a clean, contemporary feel; tall espresso shaker cabinets replaced old soffits, and River White granite made an impressive and clean lined contrast. A drywall pantry was replaced with an efficient roll out pantry, and stylish long stainless steel pulls tie the whole look together.
Photo Credits- Joe Nowak
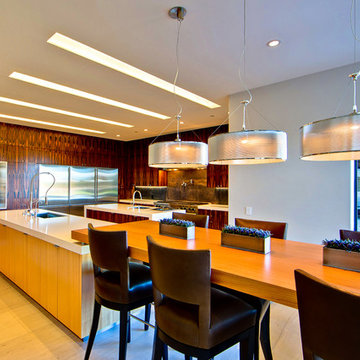
Photography by Illya
Idee per una grande cucina design con lavello sottopiano, ante lisce, ante in legno scuro, top in quarzo composito, elettrodomestici in acciaio inossidabile, pavimento in gres porcellanato, 2 o più isole, pavimento beige, top bianco, paraspruzzi marrone e paraspruzzi con piastrelle di metallo
Idee per una grande cucina design con lavello sottopiano, ante lisce, ante in legno scuro, top in quarzo composito, elettrodomestici in acciaio inossidabile, pavimento in gres porcellanato, 2 o più isole, pavimento beige, top bianco, paraspruzzi marrone e paraspruzzi con piastrelle di metallo
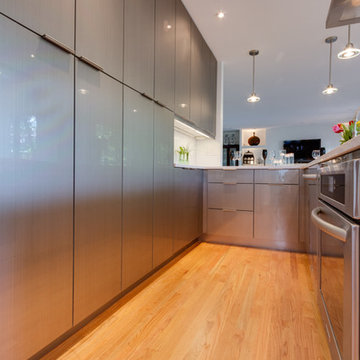
Designed by Daniel Altmann of Reico Kitchen & Bath in Bethesda, MD in collaboration with architect and builder Augusto Tono, this modern kitchen design features Ultracraft Destiny cabinets in Acrilux Linear Silver, Silestone Lyra kitchen countertops and appliances from KitchenAid and Miele.
Photography by BTW Images LLC / www.btwimages.com
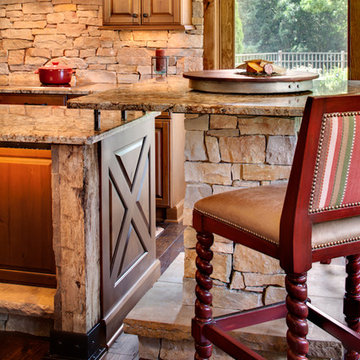
This remodel project took its design cues from the client’s love of horses and refined rustic design elements, with lots of reclaimed barn wood, hand-forged metal details, and a stair runner that emulates a horse blanket.
© David Bader Photography
Interior Design by Karen Kempf Interiors
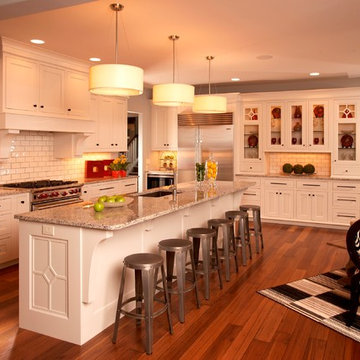
www.VanBrouck.com
BradZieglerPhotography.com
Esempio di una cucina tradizionale
Esempio di una cucina tradizionale
Cucine arancioni - Foto e idee per arredare
144
