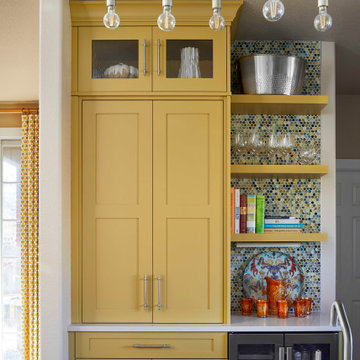Cucine arancioni, gialle - Foto e idee per arredare
Filtra anche per:
Budget
Ordina per:Popolari oggi
1 - 20 di 67.470 foto
1 di 3

Idee per una cucina contemporanea di medie dimensioni con lavello a doppia vasca, ante lisce, ante gialle, top piastrellato, paraspruzzi verde, paraspruzzi in gres porcellanato, elettrodomestici da incasso, pavimento in marmo, pavimento multicolore, top verde e soffitto ribassato

Immagine di una piccola cucina bohémian con pavimento multicolore, lavello da incasso, ante bianche, pavimento in gres porcellanato e top nero

Even though many homeowners know there are maintenance issues with marble, they can't resist its beauty. 5. White subway tile. It really doesn't matter what size, though the classic is 3x6. It can be glossy, crackle, beveled or square edged, handmade or machine made, or even in white marble. If you're looking for a twist on the classic, try a 2x6 or 2x8 or 2x4 — the proportions can really change the look of your kitchen, as can the grout color. 6.
An Inspiration for an elegant kitchen in San Diego with inset cabinets, white cabinets, quartz countertops, white backsplash, subway tile backsplash and stainless steel appliances. — Houzz
Sand Kasl Imaging

Photos by Whitney Kamman
Foto di una grande cucina stile rurale con ante in legno chiaro, lavello sottopiano, ante in stile shaker, elettrodomestici in acciaio inossidabile, pavimento beige, top in quarzite e pavimento in legno massello medio
Foto di una grande cucina stile rurale con ante in legno chiaro, lavello sottopiano, ante in stile shaker, elettrodomestici in acciaio inossidabile, pavimento beige, top in quarzite e pavimento in legno massello medio

This whole house remodel integrated the kitchen with the dining room, entertainment center, living room and a walk in pantry. We remodeled a guest bathroom, and added a drop zone in the front hallway dining.

This kitchen had the old laundry room in the corner and there was no pantry. We converted the old laundry into a pantry/laundry combination. The hand carved travertine farm sink is the focal point of this beautiful new kitchen.
Notice the clean backsplash with no electrical outlets. All of the electrical outlets, switches and lights are under the cabinets leaving the uninterrupted backslash. The rope lighting on top of the cabinets adds a nice ambiance or night light.
Photography: Buxton Photography

Cube en chêne carbone pour intégration des réfrigérateurs, fours, lave vaisselle en hauteur et rangement salon/ dressing entrée.
Ilot en céramique métal.
Linéaire en métal laqué.

Foto di una cucina chic con lavello sottopiano, ante con riquadro incassato, ante grigie, paraspruzzi grigio, paraspruzzi con piastrelle di vetro, pavimento marrone, top bianco e pavimento in legno massello medio

Joan Bracco
Foto di un'ampia cucina contemporanea con ante nere, top in marmo, paraspruzzi in marmo, ante lisce, paraspruzzi grigio, pavimento in legno massello medio, nessuna isola, pavimento marrone e top grigio
Foto di un'ampia cucina contemporanea con ante nere, top in marmo, paraspruzzi in marmo, ante lisce, paraspruzzi grigio, pavimento in legno massello medio, nessuna isola, pavimento marrone e top grigio

Taj Mahal Quartzite kitchen countertops, Cabinet is a Shaker style in Pure White color, Floor stain is Natural mixed with country white. Backsplash is a 3X6 Crackled Ceramic Tile, by Sonoma Tile, Set in Herington Pattern.
http://galerisablog.com/category/architectural-photography/

Ispirazione per una cucina di medie dimensioni con lavello da incasso, ante grigie, pavimento in legno massello medio, nessuna isola, nessun'anta, top in superficie solida, paraspruzzi bianco e paraspruzzi con piastrelle diamantate

Double larder cupboard with drawers to the bottom. Bespoke hand-made cabinetry. Paint colours by Lewis Alderson
Esempio di un'ampia dispensa country con ante lisce, ante grigie, top in granito e pavimento in pietra calcarea
Esempio di un'ampia dispensa country con ante lisce, ante grigie, top in granito e pavimento in pietra calcarea

Contemporary Kitchen Remodel featuring DeWils cabinetry in Maple with Just White finish and Kennewick door style, sleek concrete quartz countertop, jet black quartz countertop, hickory ember hardwood flooring, recessed ceiling detail | Photo: CAGE Design Build

Extra-spacious pantry
Jeff Herr Photography
Esempio di una grande cucina country con ante con riquadro incassato, ante bianche, elettrodomestici in acciaio inossidabile e pavimento in legno massello medio
Esempio di una grande cucina country con ante con riquadro incassato, ante bianche, elettrodomestici in acciaio inossidabile e pavimento in legno massello medio

Ispirazione per una grande cucina classica chiusa con lavello stile country, ante bianche, top in marmo, paraspruzzi bianco, paraspruzzi con piastrelle in pietra, elettrodomestici in acciaio inossidabile, parquet scuro e ante con riquadro incassato

Idee per una piccola cucina parallela classica chiusa con lavello sottopiano, ante di vetro, top in marmo, paraspruzzi bianco, paraspruzzi con piastrelle in ceramica, elettrodomestici in acciaio inossidabile, parquet scuro e nessuna isola

Andrew McKinney. The original galley kitchen was cramped and lacked sunlight. The wall separating the kitchen from the sun room was removed and both issues were resolved. Douglas fir was used for the support beam and columns.

This kitchen was formerly a dark paneled, cluttered, and divided space with little natural light. By eliminating partitions and creating a more functional, open floorplan, as well as adding modern windows with traditional detailing, providing lovingly detailed built-ins for the clients extensive collection of beautiful dishes, and lightening up the color palette we were able to create a rather miraculous transformation. The wide plank salvaged pine floors, the antique french dining table, as well as the Galbraith & Paul drum pendant and the salvaged antique glass monopoint track pendants all help to provide a warmth to the crisp detailing.
Renovation/Addition. Rob Karosis Photography

Ispirazione per una cucina classica con lavello stile country, top in legno e ante con riquadro incassato
Cucine arancioni, gialle - Foto e idee per arredare
1
