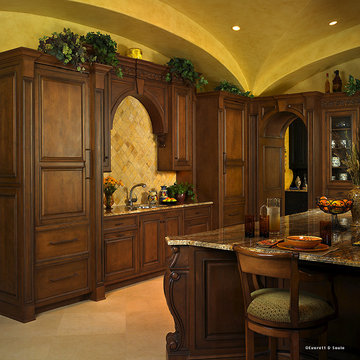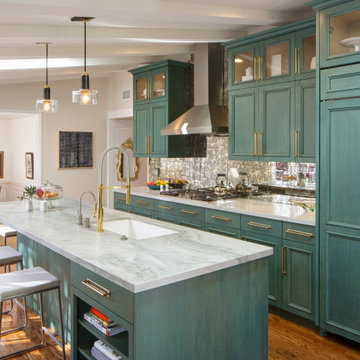Cucine arancioni, gialle - Foto e idee per arredare
Filtra anche per:
Budget
Ordina per:Popolari oggi
161 - 180 di 67.509 foto
1 di 3
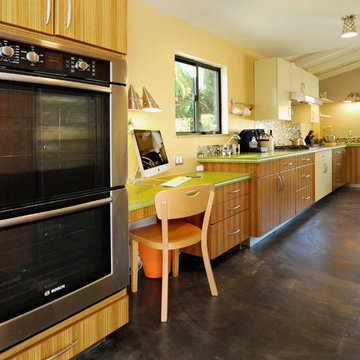
Based on a mid century modern concept
Idee per una cucina minimal di medie dimensioni con elettrodomestici in acciaio inossidabile, lavello sottopiano, ante lisce, ante in legno chiaro, top in quarzo composito, paraspruzzi multicolore, paraspruzzi con piastrelle a mosaico, pavimento in cemento e penisola
Idee per una cucina minimal di medie dimensioni con elettrodomestici in acciaio inossidabile, lavello sottopiano, ante lisce, ante in legno chiaro, top in quarzo composito, paraspruzzi multicolore, paraspruzzi con piastrelle a mosaico, pavimento in cemento e penisola

Removing a wall and doorway between a kitchen and dining room opens the room and encourages conversation between the two areas. This new kitchen features a new "Uba-Tuba" countertop, Bertch Cabinetry, and new gorgeous wood flooring. The backsplash tile is a 1" x 1" Mosaic, that adds an exciting detail. Finally, the island adds storage, additional workspace, and a place for guests to sit while being entertained.

photo by Susan Teare
Foto di una cucina minimalista di medie dimensioni con elettrodomestici in acciaio inossidabile, lavello a vasca singola, ante in legno scuro, ante in stile shaker, top in quarzo composito, pavimento in cemento, nessuna isola e pavimento marrone
Foto di una cucina minimalista di medie dimensioni con elettrodomestici in acciaio inossidabile, lavello a vasca singola, ante in legno scuro, ante in stile shaker, top in quarzo composito, pavimento in cemento, nessuna isola e pavimento marrone

Foto di una cucina parallela tradizionale chiusa con ante blu e elettrodomestici in acciaio inossidabile
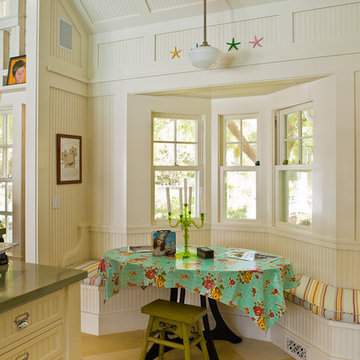
Victorian Pool House
Architect: Greg Klein at John Malick & Associates
Photograph by Jeannie O'Connor
Ispirazione per una cucina abitabile country con struttura in muratura
Ispirazione per una cucina abitabile country con struttura in muratura
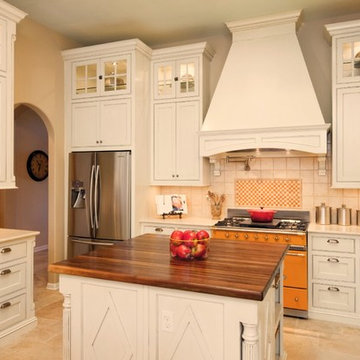
French Country Kitchen as featured in Urban Home Magazine Feb/Mar 2011. Photo by Joe Gallahan
Idee per una cucina chic con ante a filo, elettrodomestici colorati, ante bianche e top in legno
Idee per una cucina chic con ante a filo, elettrodomestici colorati, ante bianche e top in legno

kitchendesigns.com
Designed by Kitchen Designs by Ken Kelly
Foto di una cucina bohémian di medie dimensioni con paraspruzzi con piastrelle di vetro, elettrodomestici in acciaio inossidabile, paraspruzzi verde, ante lisce, ante in legno chiaro, lavello sottopiano, top in quarzo composito, pavimento con piastrelle in ceramica e top verde
Foto di una cucina bohémian di medie dimensioni con paraspruzzi con piastrelle di vetro, elettrodomestici in acciaio inossidabile, paraspruzzi verde, ante lisce, ante in legno chiaro, lavello sottopiano, top in quarzo composito, pavimento con piastrelle in ceramica e top verde

Idee per una cucina stile rurale con lavello stile country, ante in legno scuro, elettrodomestici in acciaio inossidabile e ante in stile shaker

Foto di una cucina design chiusa e di medie dimensioni con lavello sottopiano, ante con riquadro incassato, ante nere, top in legno, paraspruzzi bianco, elettrodomestici in acciaio inossidabile, top marrone, paraspruzzi con piastrelle diamantate, parquet chiaro e pavimento beige
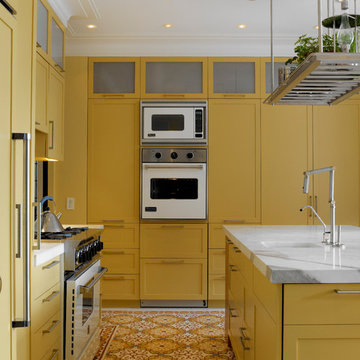
Rusk Renovations Inc.: Contractor,
Llewellyn Sinkler Inc.: Interior Designer,
Cynthia Wright: Architect,
Laura Moss: Photographer
Immagine di una cucina parallela minimal con ante gialle, elettrodomestici bianchi, ante in stile shaker, lavello a vasca singola e pavimento multicolore
Immagine di una cucina parallela minimal con ante gialle, elettrodomestici bianchi, ante in stile shaker, lavello a vasca singola e pavimento multicolore

Live sawn wide plank solid White Oak flooring, custom sawn by Hull Forest Products from New England-grown White Oak. This cut of flooring contains a natural mix of quarter sawn, rift sawn, and plain sawn grain and reflects what the inside of a tree really looks like. Plank widths from 9-16 inches, plank lengths from 6-12+ feet.
Nationwide shipping. 4-6 weeks lead time. 1-800-928-9602. www.hullforest.com
Photo by Max Sychev.

Jonathan Salmon, the designer, raised the wall between the laundry room and kitchen, creating an open floor plan with ample space on three walls for cabinets and appliances. He widened the entry to the dining room to improve sightlines and flow. Rebuilding a glass block exterior wall made way for rep production Windows and a focal point cooking station A custom-built island provides storage, breakfast bar seating, and surface for food prep and buffet service. The fittings finishes and fixtures are in tune with the homes 1907. architecture, including soapstone counter tops and custom painted schoolhouse lighting. It's the yellow painted shaker style cabinets that steal the show, offering a colorful take on the vintage inspired design and a welcoming setting for everyday get to gathers..
Pradhan Studios Photography
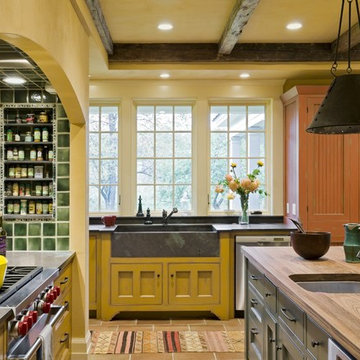
Rob Karosis Photography
www.robkarosis.com
Esempio di una cucina chic con elettrodomestici in acciaio inossidabile, lavello integrato, top in legno, ante gialle e paraspruzzi verde
Esempio di una cucina chic con elettrodomestici in acciaio inossidabile, lavello integrato, top in legno, ante gialle e paraspruzzi verde

This property is located in the beautiful California redwoods and yet just a few miles from the beach. We wanted to create a beachy feel for this kitchen, but also a natural woodsy vibe. Mixing materials did the trick. Walnut lower cabinets were balanced with pale blue/gray uppers. The glass and stone backsplash creates movement and fun. The counters are the show stopper in a quartzite with a "wave" design throughout in all of the colors with a bit of sparkle. We love the faux slate floor in varying sized tiles, which is very "sand and beach" friendly. We went with black stainless appliances and matte black cabinet hardware.
The entry to the house is in this kitchen and opens to a closet. We replaced the old bifold doors with beautiful solid wood bypass barn doors. Inside one half became a cute coat closet and the other side storage.
The old design had the cabinets not reaching the ceiling and the space chopped in half by a peninsula. We opened the room up and took the cabinets to the ceiling. Integrating floating shelves in two parts of the room and glass upper keeps the space from feeling closed in.
The round table breaks up the rectangular shape of the room allowing more flow. The whicker chairs and drift wood table top add to the beachy vibe. The accessories bring it all together with shades of blues and cream.
This kitchen now feels bigger, has excellent storage and function, and matches the style of the home and its owners. We like to call this style "Beachy Boho".
Credits:
Bruce Travers Construction
Dynamic Design Cabinetry
Devi Pride Photography
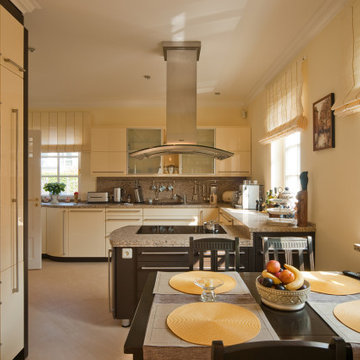
Foto di una grande cucina con lavello integrato, ante beige, paraspruzzi marrone, elettrodomestici in acciaio inossidabile, pavimento marrone e top marrone

Download our free ebook, Creating the Ideal Kitchen. DOWNLOAD NOW
The homeowners came to us looking to update the kitchen in their historic 1897 home. The home had gone through an extensive renovation several years earlier that added a master bedroom suite and updates to the front façade. The kitchen however was not part of that update and a prior 1990’s update had left much to be desired. The client is an avid cook, and it was just not very functional for the family.
The original kitchen was very choppy and included a large eat in area that took up more than its fair share of the space. On the wish list was a place where the family could comfortably congregate, that was easy and to cook in, that feels lived in and in check with the rest of the home’s décor. They also wanted a space that was not cluttered and dark – a happy, light and airy room. A small powder room off the space also needed some attention so we set out to include that in the remodel as well.
See that arch in the neighboring dining room? The homeowner really wanted to make the opening to the dining room an arch to match, so we incorporated that into the design.
Another unfortunate eyesore was the state of the ceiling and soffits. Turns out it was just a series of shortcuts from the prior renovation, and we were surprised and delighted that we were easily able to flatten out almost the entire ceiling with a couple of little reworks.
Other changes we made were to add new windows that were appropriate to the new design, which included moving the sink window over slightly to give the work zone more breathing room. We also adjusted the height of the windows in what was previously the eat-in area that were too low for a countertop to work. We tried to keep an old island in the plan since it was a well-loved vintage find, but the tradeoff for the function of the new island was not worth it in the end. We hope the old found a new home, perhaps as a potting table.
Designed by: Susan Klimala, CKD, CBD
Photography by: Michael Kaskel
For more information on kitchen and bath design ideas go to: www.kitchenstudio-ge.com

Foto di una cucina tradizionale di medie dimensioni con nessun'anta, ante in legno scuro, pavimento in legno massello medio, pavimento marrone e top bianco

Esempio di una cucina moderna di medie dimensioni con lavello sottopiano, ante lisce, ante gialle, top in quarzo composito, paraspruzzi bianco, paraspruzzi in gres porcellanato, elettrodomestici in acciaio inossidabile, pavimento in legno massello medio, nessuna isola, pavimento marrone e top bianco
Cucine arancioni, gialle - Foto e idee per arredare
9
