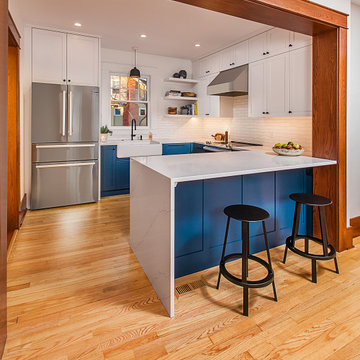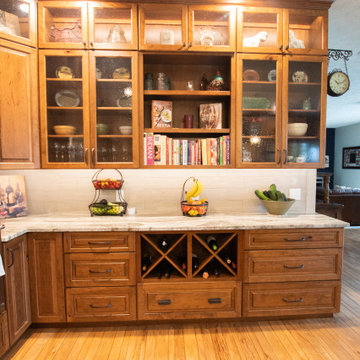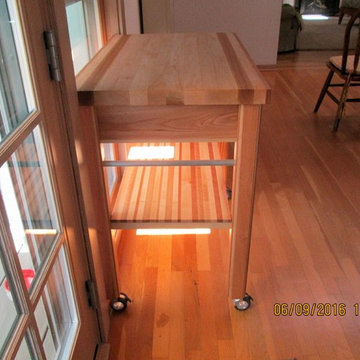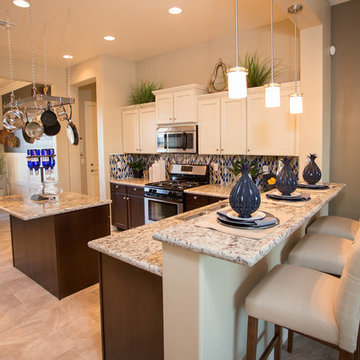Cucine arancioni - Foto e idee per arredare
Filtra anche per:
Budget
Ordina per:Popolari oggi
2781 - 2800 di 49.431 foto
1 di 2
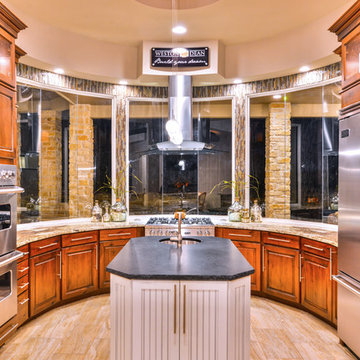
Esempio di una cucina classica con lavello sottopiano, ante in legno scuro, top in granito, paraspruzzi verde, elettrodomestici in acciaio inossidabile, pavimento in travertino e 2 o più isole
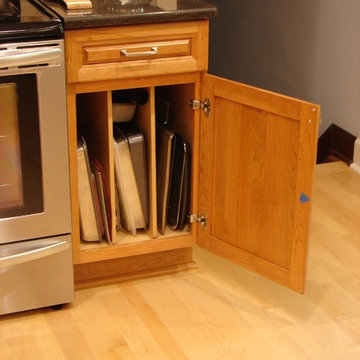
Removing the dining room wall really opened up this kitchen. The new warm and inviting space includes KraftMaid cabinets, silestone countertops, and hardwood flooring.
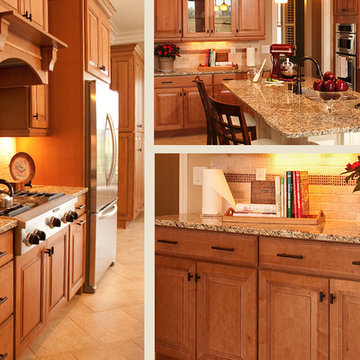
The warmth of the Maple Caramel Jute Glaze on these Carlton cabinets really created a welcoming and open environment in this kitchen.
Foto di una cucina tradizionale
Foto di una cucina tradizionale
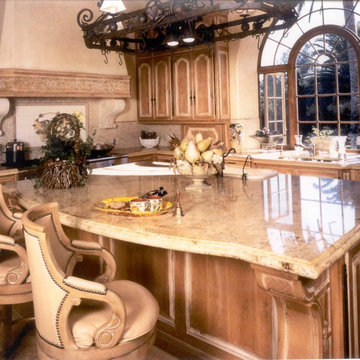
Kitchens of The French Tradition
Esempio di una grande cucina classica con lavello da incasso, ante con bugna sagomata, ante in legno chiaro, top in granito, paraspruzzi con piastrelle a mosaico, elettrodomestici in acciaio inossidabile e pavimento in travertino
Esempio di una grande cucina classica con lavello da incasso, ante con bugna sagomata, ante in legno chiaro, top in granito, paraspruzzi con piastrelle a mosaico, elettrodomestici in acciaio inossidabile e pavimento in travertino
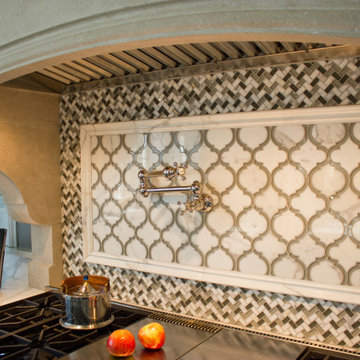
This beautiful kitchen design with a gray-magenta palette, luxury appliances, and versatile islands perfectly blends elegance and modernity.
Dramatic and stylish, the intricate backsplash tile design elevates the cooking space, while a wall-mounted tap enhances functionality with a touch of sophistication.
---
Project by Wiles Design Group. Their Cedar Rapids-based design studio serves the entire Midwest, including Iowa City, Dubuque, Davenport, and Waterloo, as well as North Missouri and St. Louis.
For more about Wiles Design Group, see here: https://wilesdesigngroup.com/
To learn more about this project, see here: https://wilesdesigngroup.com/cedar-rapids-luxurious-kitchen-expansion
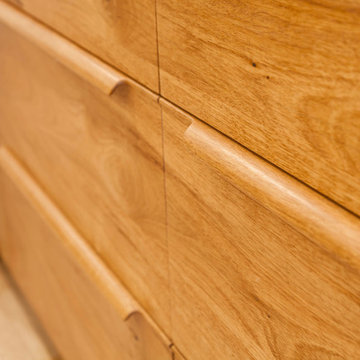
The focal point of this renovation is the bespoke, midcentury modern styled kitchen. Features include an island bench standing on midcentury style legs, handmade drawer/cabinet pulls, and a tiled splashback which adds texture to the room.
Photographer: Matthew Forbes
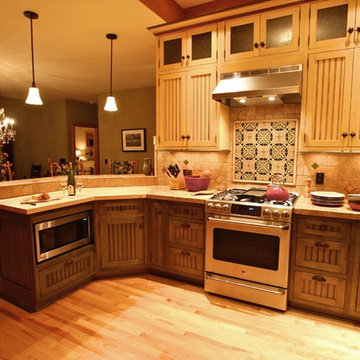
Foto di una cucina stile rurale di medie dimensioni con lavello stile country, ante bianche, paraspruzzi beige, elettrodomestici in acciaio inossidabile, penisola, ante a persiana, paraspruzzi con piastrelle in ceramica e pavimento in bambù
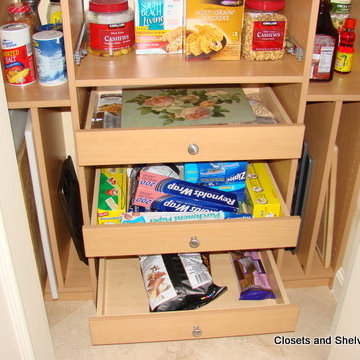
Ispirazione per una dispensa design di medie dimensioni con nessun'anta, ante in legno chiaro, paraspruzzi bianco e pavimento in gres porcellanato
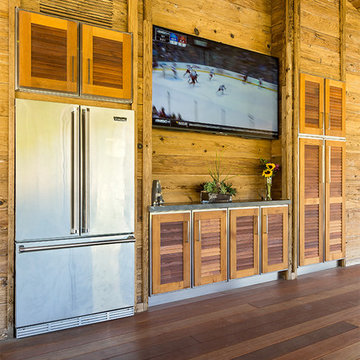
Viking refrigerator sits to the back of the kitchen space beside the flat screen and storage cabinetry
Esempio di una grande cucina con ante a persiana, elettrodomestici in acciaio inossidabile e pavimento in legno massello medio
Esempio di una grande cucina con ante a persiana, elettrodomestici in acciaio inossidabile e pavimento in legno massello medio
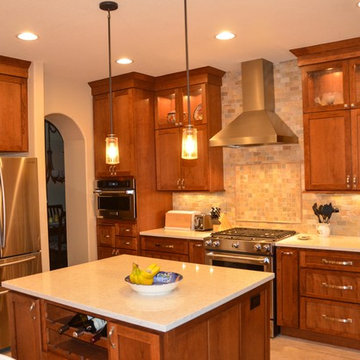
Ispirazione per un cucina con isola centrale stile americano con lavello stile country, ante con riquadro incassato, ante in legno scuro, top in quarzite, paraspruzzi beige, paraspruzzi con piastrelle in pietra, elettrodomestici in acciaio inossidabile e pavimento con piastrelle in ceramica
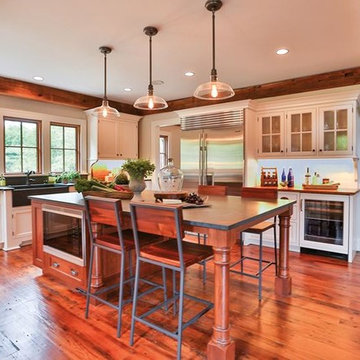
Ispirazione per una cucina tradizionale di medie dimensioni con lavello stile country, ante in stile shaker, ante bianche, top in cemento, paraspruzzi nero, paraspruzzi con piastrelle di cemento, elettrodomestici neri e pavimento in legno massello medio
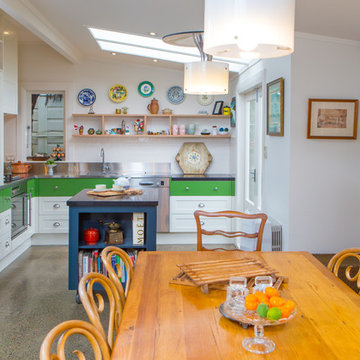
An eclectic mix of furniture, fittings and accessories tied together with some clasic material combinations.
Photography by Jeff McEwan from Capture Studios Wellington
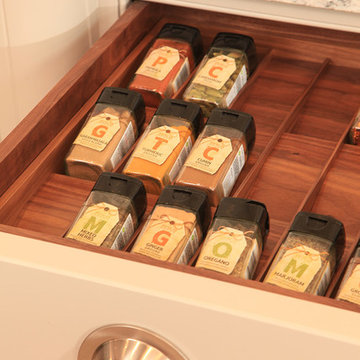
Idee per una grande cucina tradizionale con lavello stile country, ante in stile shaker, ante grigie, top in granito, paraspruzzi grigio, paraspruzzi in lastra di pietra e elettrodomestici neri
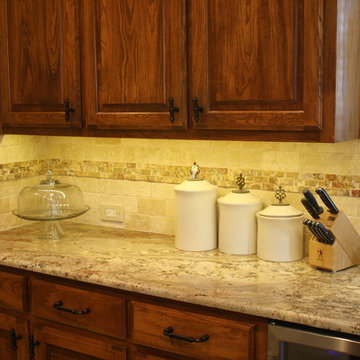
Esempio di una grande cucina stile rurale con lavello da incasso, ante in stile shaker, ante in legno scuro, top in granito, paraspruzzi beige, paraspruzzi con piastrelle in pietra, elettrodomestici in acciaio inossidabile e pavimento in gres porcellanato
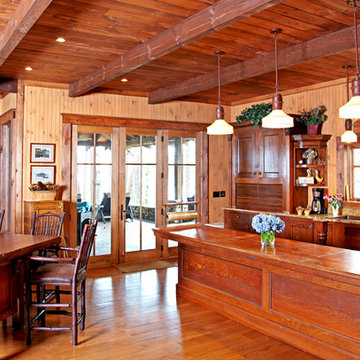
This welcoming family lake retreat was custom designed by MossCreek to allow for large gatherings of friends and family. It features a completely open design with several areas for entertaining. It is also perfectly designed to maximize the potential of a beautiful lakefront site. Photo by Erwin Loveland.
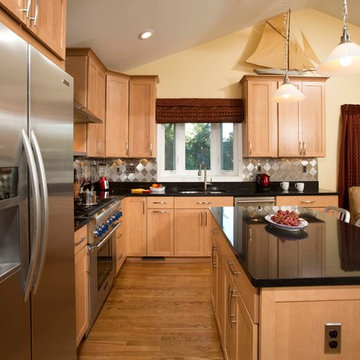
2013 NARI CAPITAL COTY, GRAND AWARD WINNER, RESIDENTIAL ADDITION UNDER $100,000
The homeowner purchased this Falls Church rambler in 1983. Built near the end of World War II, it had a very tight floor plan, including a 6’ x 12’ galley kitchen and a 6’ x 9’ dining room. After living in it for nearly 30 years without doing a significant remodel, he decided it was time to expand the entire first floor and include a gourmet kitchen.
The first step was to remove the back load bearing wall and to add a 12’ x 24’ addition. The old galley kitchen was then combined with the old dining room to create a spacious, more comfortable dining room. The addition would contain the new kitchen and a den.
A key focal point of the new kitchen is a large island that seats three and lets the owner, a culinary chef, entertain guests while he cooks. Light-colored custom wood cabinets with dark granite countertops are complemented by professional-quality stainless steel appliances and a stunning stainless steel backsplash.
Additionally, the kitchen is open to the new den area, giving breadth to the overall floor plan. Amenities of the addition include a 12-foot vaulted ceiling, surround sound, recess lights, palladium windows and a large bay window below the kitchen sink.
The new design really lets in a lot of natural light. And because the addition is built to modern insulating standards, the addition is much warmer than the rest of the house.
The end result of the project is a renovation that offers a seamless connection between the new addition and the old home, inside and out. Plus, the homeowner has his dream kitchen to serve his family and friends gourmet meals.
Cucine arancioni - Foto e idee per arredare
140
