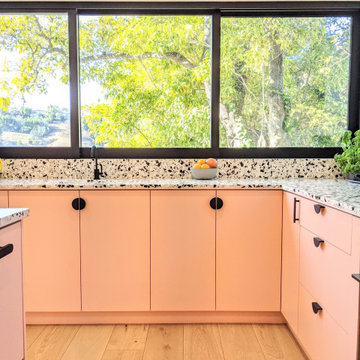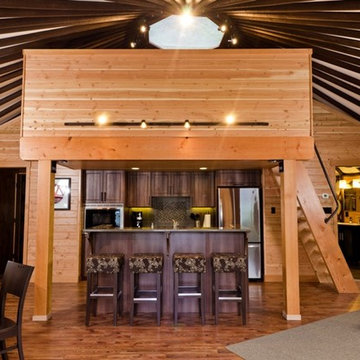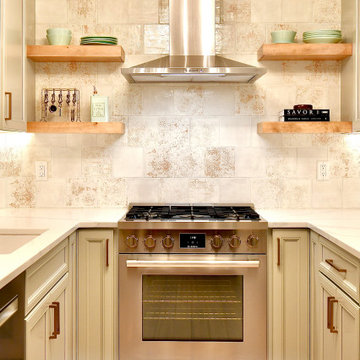Cucine eclettiche arancioni - Foto e idee per arredare
Filtra anche per:
Budget
Ordina per:Popolari oggi
1 - 20 di 1.159 foto
1 di 3

Galley Kitchen.
Idee per una cucina eclettica di medie dimensioni con lavello sottopiano, ante in stile shaker, ante in legno chiaro, top in granito, paraspruzzi verde, paraspruzzi in gres porcellanato, elettrodomestici in acciaio inossidabile, pavimento in bambù, penisola, pavimento marrone e top nero
Idee per una cucina eclettica di medie dimensioni con lavello sottopiano, ante in stile shaker, ante in legno chiaro, top in granito, paraspruzzi verde, paraspruzzi in gres porcellanato, elettrodomestici in acciaio inossidabile, pavimento in bambù, penisola, pavimento marrone e top nero

Small island includes eating bar above prep area to accommodate family of 4. A microwave hood vent is the result of storage taking precidence.
Idee per una cucina boho chic di medie dimensioni con lavello sottopiano, ante con riquadro incassato, ante rosse, top in quarzo composito, paraspruzzi multicolore, paraspruzzi con piastrelle di vetro, elettrodomestici in acciaio inossidabile e pavimento in legno massello medio
Idee per una cucina boho chic di medie dimensioni con lavello sottopiano, ante con riquadro incassato, ante rosse, top in quarzo composito, paraspruzzi multicolore, paraspruzzi con piastrelle di vetro, elettrodomestici in acciaio inossidabile e pavimento in legno massello medio

Photo: Corynne Pless © 2013 Houzz
Immagine di una cucina abitabile bohémian con ante di vetro
Immagine di una cucina abitabile bohémian con ante di vetro
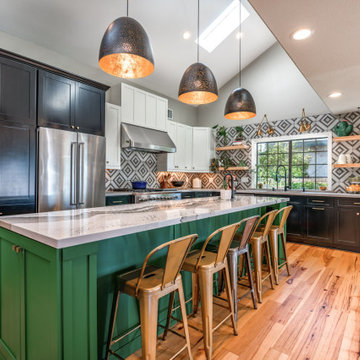
Ispirazione per una cucina boho chic con ante in stile shaker, ante nere, paraspruzzi multicolore, elettrodomestici in acciaio inossidabile, pavimento in legno massello medio, pavimento marrone, top bianco e soffitto a volta

Idee per una cucina boho chic di medie dimensioni con ante in legno chiaro, elettrodomestici da incasso, parquet chiaro, penisola, pavimento grigio, top bianco, lavello sottopiano, ante in stile shaker e top in marmo
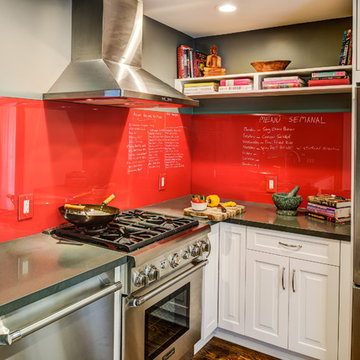
The small eat - in kitchen was designed with functionality in mind. The clients needed as much counter space as possible for cooking and prepping, as well as a dedicated spot for their many cookbooks.
Soda Glass panels were used for the backsplash. The clients are able to write down recipes, weekly meal schedules and notes on the glass backsplash - making for a truly functional and personal kitchen. The extendable dining table was purchased to cater to their growing family.
Treve Johnson Photography

DESIGN: Hatch Works Austin // PHOTOS: Robert Gomez Photography
Idee per una cucina bohémian di medie dimensioni con lavello sottopiano, ante con riquadro incassato, ante gialle, top in marmo, paraspruzzi bianco, paraspruzzi con piastrelle in ceramica, elettrodomestici bianchi, pavimento in legno massello medio, pavimento marrone e top bianco
Idee per una cucina bohémian di medie dimensioni con lavello sottopiano, ante con riquadro incassato, ante gialle, top in marmo, paraspruzzi bianco, paraspruzzi con piastrelle in ceramica, elettrodomestici bianchi, pavimento in legno massello medio, pavimento marrone e top bianco
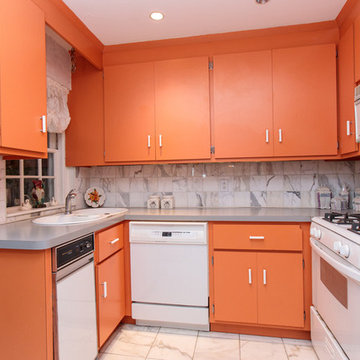
Foto di una piccola cucina ad U bohémian chiusa con lavello a doppia vasca, ante lisce, ante arancioni, paraspruzzi multicolore, elettrodomestici bianchi, pavimento con piastrelle in ceramica e pavimento multicolore
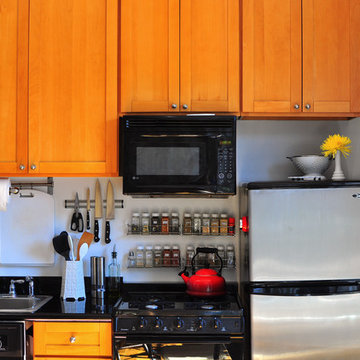
Ispirazione per una cucina lineare eclettica con lavello da incasso, ante in stile shaker, ante in legno scuro e elettrodomestici neri
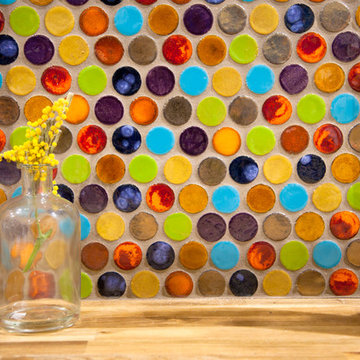
Esempio di una cucina boho chic con ante lisce, ante nere, top in legno, paraspruzzi multicolore e paraspruzzi con piastrelle a mosaico
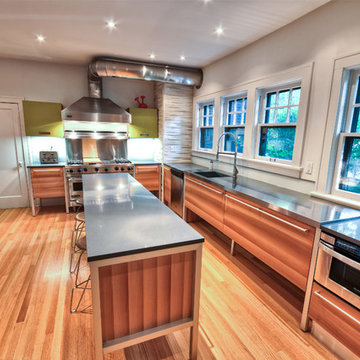
This kitchen renovation evokes the true characteristics of contemporary design with modern influences. Built in the 1920's an open-concept kitchen layout was achieved by extending the kitchen into the existing space of the butler pantry. With the expansion, this created visual interest as your eye is drawn to the horizontal grain on the floor and base cabinetry. This kitchen design features Capozzi's Italian cabinetry line with aluminum legs framing the cabinet structure. In this kitchen, modern influences are drawn from the vibrant green laminate cabinets, the combination of stainless steel and quartz countertops and the walnut cabinetry creating visual texture. Keeping the original Viking range played a major role in the design layout as well as the exisitng vent hood and corner chimney. This ultra sleek linear kitchen renovation provides functionality along with a harmounious flow!!!
Interested in speaking with a Capozzi designer today? Visit our website today to request a consultation!!!
https://capozzidesigngroup.com

This kitchen proves small East sac bungalows can have high function and all the storage of a larger kitchen. A large peninsula overlooks the dining and living room for an open concept. A lower countertop areas gives prep surface for baking and use of small appliances. Geometric hexite tiles by fireclay are finished with pale blue grout, which complements the upper cabinets. The same hexite pattern was recreated by a local artist on the refrigerator panes. A textured striped linen fabric by Ralph Lauren was selected for the interior clerestory windows of the wall cabinets.
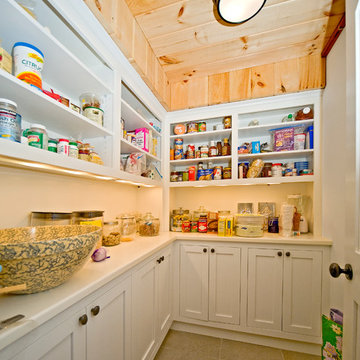
Peter Stames
Immagine di una piccola cucina bohémian con ante in stile shaker, ante bianche, top in superficie solida, paraspruzzi bianco e pavimento in gres porcellanato
Immagine di una piccola cucina bohémian con ante in stile shaker, ante bianche, top in superficie solida, paraspruzzi bianco e pavimento in gres porcellanato

Idee per un cucina con isola centrale eclettico con lavello a tripla vasca, ante in stile shaker, ante in legno bruno, top piastrellato, paraspruzzi bianco, paraspruzzi con piastrelle in ceramica e pavimento in legno massello medio

Blending old and new pieces, transforming what exists, and creating something entirely new. This Kitchen project was heavy on both style and function. From a massive L shaped island bench with double wide passage around it, to the hammered metal range hood with digital controls, style and function coexist at the apex of fine design.
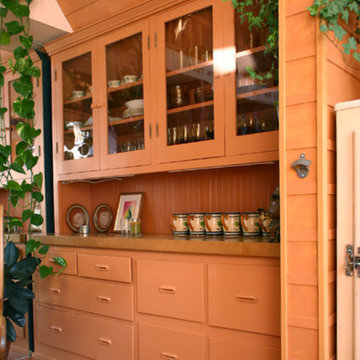
Photo by Claude Sprague
Immagine di una piccola cucina boho chic con lavello stile country, ante con bugna sagomata, ante beige, top in legno, paraspruzzi marrone, elettrodomestici colorati, parquet chiaro e nessuna isola
Immagine di una piccola cucina boho chic con lavello stile country, ante con bugna sagomata, ante beige, top in legno, paraspruzzi marrone, elettrodomestici colorati, parquet chiaro e nessuna isola

Foto di una cucina bohémian di medie dimensioni con lavello stile country, ante lisce, ante blu, top in quarzite, paraspruzzi bianco, paraspruzzi con piastrelle diamantate, elettrodomestici in acciaio inossidabile, pavimento in cementine, pavimento multicolore, top bianco e soffitto a volta
Cucine eclettiche arancioni - Foto e idee per arredare
1
