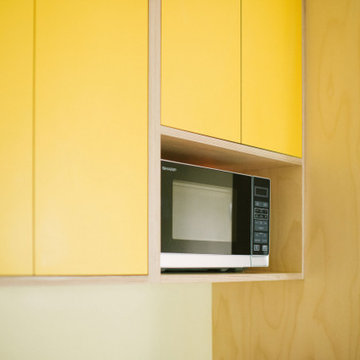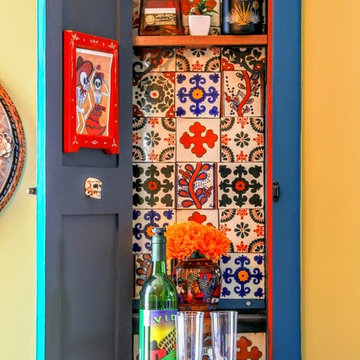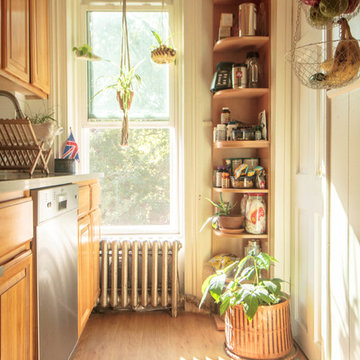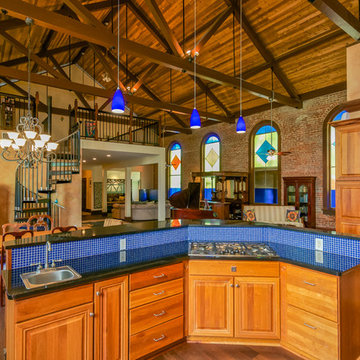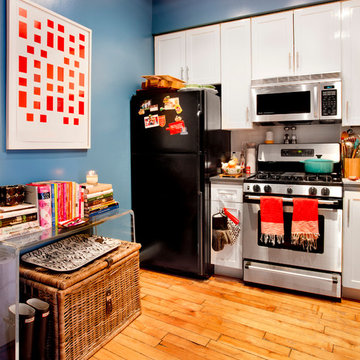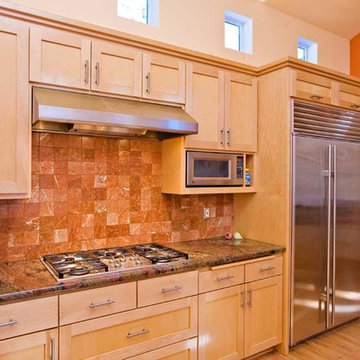Cucine eclettiche arancioni - Foto e idee per arredare
Filtra anche per:
Budget
Ordina per:Popolari oggi
121 - 140 di 1.156 foto
1 di 3
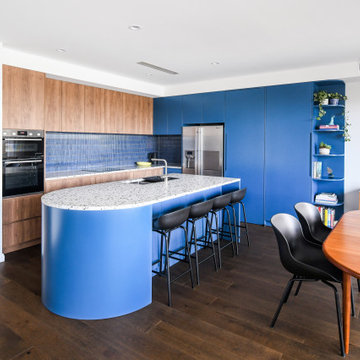
A kitchen that combines sleek modern design with natural warmth. This beautifully crafted space features a curved island as its centrepiece, creating a dynamic flow that enhances both functionality and aesthetics. The island is clad with elegant terrazzo stone adding a touch of contemporary charm.
The combination of the Dulux Albeit-coloured joinery and the Milano oak wall cabinets creates a captivating interplay of colours and textures, elevating the visual impact of the kitchen.
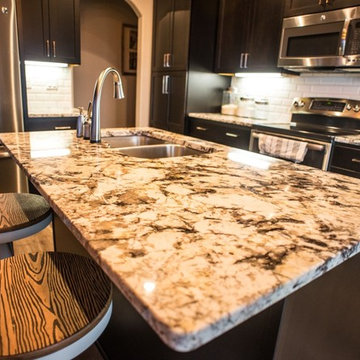
Rick Abbott
Immagine di una grande cucina boho chic con lavello sottopiano, ante in stile shaker, ante in legno bruno, top in granito, paraspruzzi bianco, paraspruzzi con piastrelle di vetro, elettrodomestici in acciaio inossidabile e pavimento in legno massello medio
Immagine di una grande cucina boho chic con lavello sottopiano, ante in stile shaker, ante in legno bruno, top in granito, paraspruzzi bianco, paraspruzzi con piastrelle di vetro, elettrodomestici in acciaio inossidabile e pavimento in legno massello medio
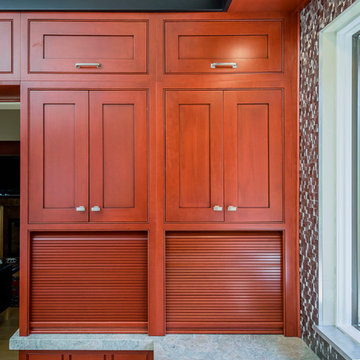
Dennis Mayer
Idee per una cucina boho chic di medie dimensioni con lavello sottopiano, ante a filo, ante nere, top in granito, paraspruzzi a effetto metallico, paraspruzzi con piastrelle di metallo, elettrodomestici in acciaio inossidabile e pavimento in gres porcellanato
Idee per una cucina boho chic di medie dimensioni con lavello sottopiano, ante a filo, ante nere, top in granito, paraspruzzi a effetto metallico, paraspruzzi con piastrelle di metallo, elettrodomestici in acciaio inossidabile e pavimento in gres porcellanato
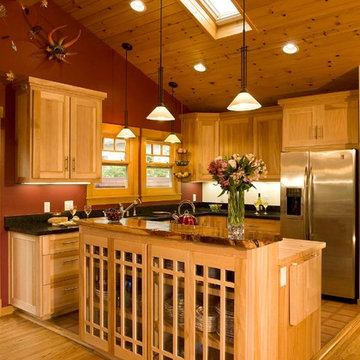
Foto di una grande cucina bohémian con lavello sottopiano, ante con riquadro incassato, ante in legno chiaro, top in granito, elettrodomestici in acciaio inossidabile e pavimento in terracotta
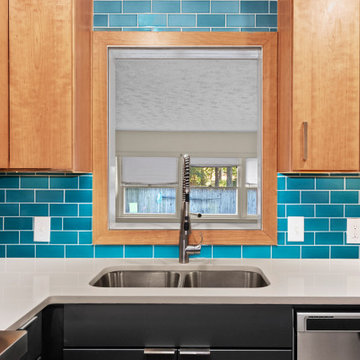
Bold Colors are the theme of this kitchen remodel that works perfectly with the vintage vibes of this mid-century home. By opening up the wall between the kitchen and living area and adding storage to create useful space, this home now has an open plan that works for our client's busy family life.

This was a fun re-model with a fun-loving homeowner. Know locally as 'the 50's guy' the homeowner wanted his kitchen to reflect his passion for that decade. Using Northstar appliances from Elmira Stove Works was just the beginning. We complemented the bright red of the appliances with white cabinets and black counters. The homeowner then added the yellow walls and detailed tile work to finish it off. photo: James DeBrauwere

Foto di una cucina bohémian di medie dimensioni con lavello a vasca singola, ante beige, top in laminato, paraspruzzi beige, elettrodomestici bianchi, pavimento in terracotta, nessuna isola, ante lisce e struttura in muratura
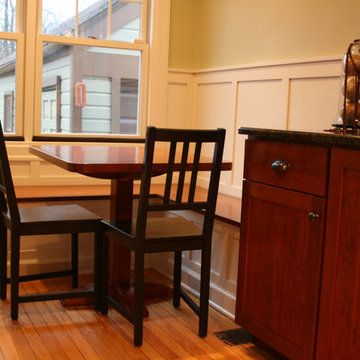
Custom cherry table and bench seating with flip-up bench storage.
An existing kitchen eat-in area was updated and made more functional with the addition of built-in bench seating(with storage), paneled wainscoting, and a custom designed/built cherry table. Cabinetry and furniture design by gordon architecture, inc. in collaboration with the homeowner.

Condos are often a challenge – can’t move water, venting has to remain connected to existing ducting and recessed cans may not be an option. In this project, we had an added challenge – we could not lower the ceiling on the exterior wall due to a continual leak issue that the HOA has put off due to the multi-million-dollar expense.
DESIGN PHILOSOPHY:
Work Centers: prep, baking, clean up, message, beverage and entertaining.
Vignette Design: avoid wall to wall cabinets, enhance the work center philosophy
Geometry: create a more exciting and natural flow
ANGLES: the baking center features a Miele wall oven and Liebherr Freezer, the countertop is 36” deep (allowing for an extra deep appliance garage with stainless tambour).
CURVES: the island, desk and ceiling is curved to create a more natural flow. A raised drink counter in Sapele allows for “bellying up to the bar”
CIRCLES: the 60” table (seating for 6) is supported by a steel plate and a custom column (used also to support the end of the curved desk – not shown)
ISLAND CHALLENGE: To install recessed cans and connect to the existing ducting – we dropped the ceiling 6”. The dropped ceiling curves at the end of the island to the existing ceiling height at the pantry/desk area of the kitchen. The stainless steel column at the end of the island is an electrical chase (the ceiling is concrete, which we were not allowed to puncture) for the island
Cabinets: Sapele – Vertical Grain
Island Cabinets: Metro LM 98 – Horizontal Grain Laminate
Countertop
Granite: Purple Dunes
Wood – maple
Drink Counter: Sapele
Appliances:
Refrigerator and Freezer: Liebherr
Induction CT, DW, Wall and Steam Oven: Miele
Hood: Best Range Hoods – Cirrus
Wine Refrigerator: Perlick
Flooring: Cork
Tile Backsplash: Artistic Tile Steppes – Negro Marquina
Lighting: Tom Dixon
NW Architectural Photography
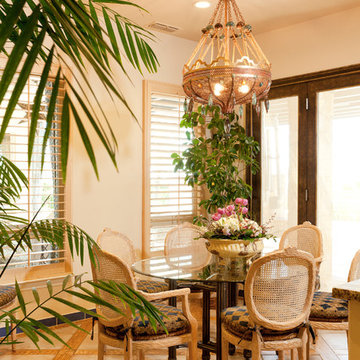
Mike Gaff
Foto di una grande cucina boho chic con ante con bugna sagomata, ante in legno chiaro, top in granito e pavimento in travertino
Foto di una grande cucina boho chic con ante con bugna sagomata, ante in legno chiaro, top in granito e pavimento in travertino
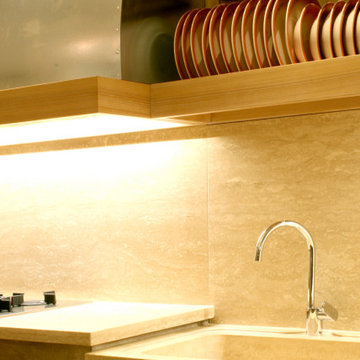
particolare del lavello, interamente in travertino scavato da un blocco di massello
Immagine di una cucina bohémian di medie dimensioni con lavello a vasca singola, ante con riquadro incassato, ante in legno chiaro, top in pietra calcarea, paraspruzzi beige, paraspruzzi in lastra di pietra, elettrodomestici in acciaio inossidabile, pavimento in gres porcellanato, nessuna isola, pavimento giallo e top beige
Immagine di una cucina bohémian di medie dimensioni con lavello a vasca singola, ante con riquadro incassato, ante in legno chiaro, top in pietra calcarea, paraspruzzi beige, paraspruzzi in lastra di pietra, elettrodomestici in acciaio inossidabile, pavimento in gres porcellanato, nessuna isola, pavimento giallo e top beige
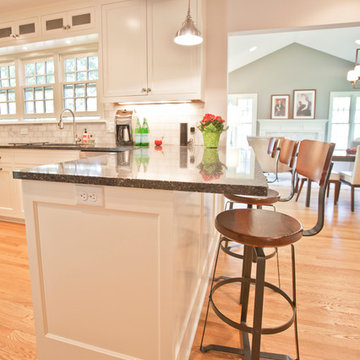
This very typical, 1947 built, story-and-a-half home in South Minneapolis had a small ‘U’ shaped kitchen adjacent to a similarly small dining room. These homeowners needed more space to prepare meals and store all the items needed in a modern kitchen. With a standard side entry access there was no more than a landing at the top of the basement stairs – no place to hang coats or even take off shoes!
Many years earlier, a small screened-in porch had been added off the dining room, but it was getting minimal use in our Minnesota climate.
With a new, spacious, family room addition in the place of the old screen porch and a 5’ expansion off the kitchen and side entry, along with removing the wall between the kitchen and the dining room, this home underwent a total transformation. What was once small cramped spaces is now a wide open great room containing kitchen, dining and family gathering spaces. As a bonus, a bright and functional mudroom was included to meet all their active family’s storage needs.
Natural light now flows throughout the space and Carrara marble accents in both the kitchen and around the fireplace tie the rooms together quite nicely! An ample amount of kitchen storage space was gained with Bayer Interior Woods cabinetry and stainless steel appliances are one of many modern conveniences this family can now enjoy daily. The flooring selection (Red Oak hardwood floors) will not only last for decades to come but also adds a warm feel to the whole home.
See full details (including before photos) on our website at http://www.castlebri.com/wholehouse/project-2408-1/ Designed by: Mark Benzell
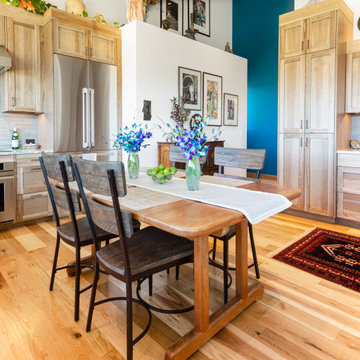
Tile –
Back Splash - Koshi Mk “DG” 12 x12 Mosaic in Kitchen
Counter Tops Bathrooms – Blue Savote Honed 2CM
Master Bathroom Tile - I Marmi Carrera hex
Tile for All Three Bathrooms - Crossville
Kitchen/ Living Room
Kitchen Walls: DB# - Base Cabinets with 3 Drawers
(1) Base Microwave Cabinet
(1) P1- Base Cabinet with 3 Drawers, 2 false fronts to open as door and pullout trash
(1) Base Sink Cabinet – 2 doors, 1 Boven base oven and cooktop cabinet, 1 spice insert, upper cabinet with 2 doors, upper fridge cabinet with 2 doors undercabinet lighting
Shades by Crossville
AV244 Mist honed 12x24-
Bench and shelves for Master In shower - Pental Quartz
Floors – In apartment
Mix of Hickory and white Oak
Mixed widths 4’ to 8’
Natural Finish
Kitchen – Granite Counter Top
Kitchen – White River from India 3CM, Custom counter tops with 1 ¼” polished edge detail, undermounted sink
Windows – Windsor Pinnacle series, Alum Clad Wood Windows, Bronze
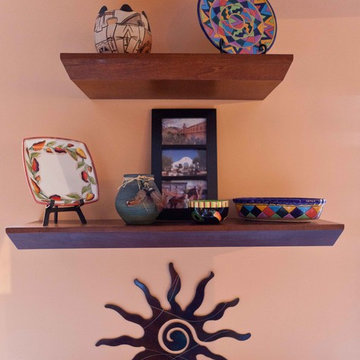
Family heirlooms that bring nature in; all in the Fame/Reputation gua of the home - enhancing the Fire element.
Photo Credit: Donna Dotan Photography
Cucine eclettiche arancioni - Foto e idee per arredare
7
