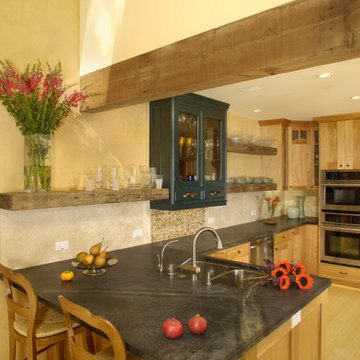Cucine eclettiche arancioni - Foto e idee per arredare
Filtra anche per:
Budget
Ordina per:Popolari oggi
41 - 60 di 1.156 foto
1 di 3
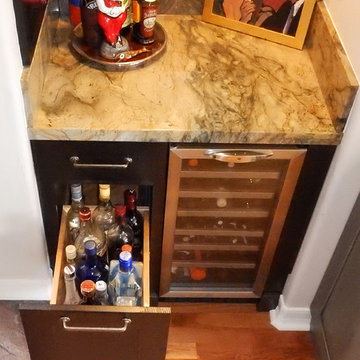
Jeff Hall Photography
Immagine di una cucina bohémian di medie dimensioni con lavello a vasca singola, ante con riquadro incassato, ante grigie, top in granito, paraspruzzi grigio, paraspruzzi con lastra di vetro, elettrodomestici in acciaio inossidabile e pavimento in gres porcellanato
Immagine di una cucina bohémian di medie dimensioni con lavello a vasca singola, ante con riquadro incassato, ante grigie, top in granito, paraspruzzi grigio, paraspruzzi con lastra di vetro, elettrodomestici in acciaio inossidabile e pavimento in gres porcellanato
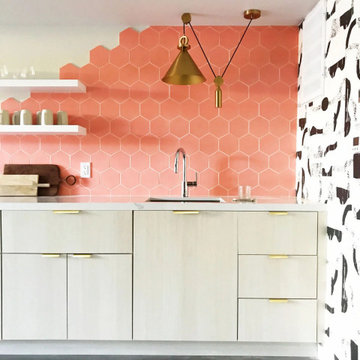
This 6” Hexagon Tiles in Desert Bloom delivering the bold honeycomb backsplash that isn't afraid to live outside the lines.
DESIGN
Banner Day interiors
PHOTOS
Banner Day interiors
INSTALLER
Magenta, Inc.
TILE SHOWN
6" Hexagon in Desert Bloom
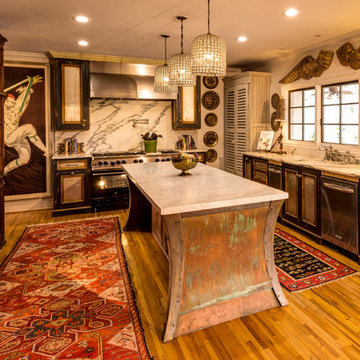
If you love unfitted and eclectic designs, than you will fall in love with this kitchen. Using reclaimed pine, iron and copper for the island with a 2 1/2" thick marble top... Silver leaf for the cabinet doors and drawer fronts...
Photos by Joseph De Sciose
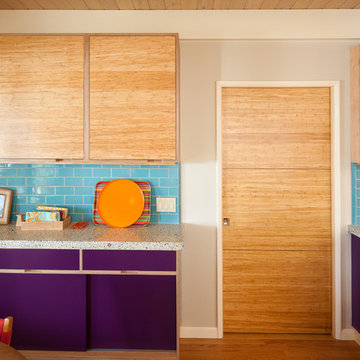
Design by Heather Tissue; construction by Green Goods
Kitchen remodel featuring carmelized strand woven bamboo plywood, maple plywood and paint grade cabinets, custom bamboo doors, handmade ceramic tile, custom concrete countertops

Todd Pierson
Foto di una cucina a L bohémian con lavello sottopiano, ante con riquadro incassato, ante bianche, paraspruzzi bianco e elettrodomestici in acciaio inossidabile
Foto di una cucina a L bohémian con lavello sottopiano, ante con riquadro incassato, ante bianche, paraspruzzi bianco e elettrodomestici in acciaio inossidabile

Idee per un cucina con isola centrale eclettico con lavello a tripla vasca, ante in stile shaker, ante in legno bruno, top piastrellato, paraspruzzi bianco, paraspruzzi con piastrelle in ceramica e pavimento in legno massello medio
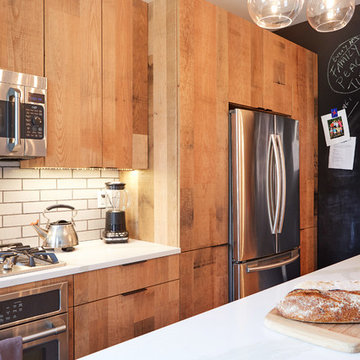
Richard Cordero
Immagine di una cucina boho chic chiusa e di medie dimensioni con lavello sottopiano, ante lisce, ante con finitura invecchiata, top in quarzo composito, paraspruzzi grigio, paraspruzzi in mattoni, elettrodomestici in acciaio inossidabile e pavimento in gres porcellanato
Immagine di una cucina boho chic chiusa e di medie dimensioni con lavello sottopiano, ante lisce, ante con finitura invecchiata, top in quarzo composito, paraspruzzi grigio, paraspruzzi in mattoni, elettrodomestici in acciaio inossidabile e pavimento in gres porcellanato

Custom-covered kitchen appliances and drawer pullouts. © Holly Lepere
Ispirazione per una cucina parallela bohémian chiusa con lavello integrato, ante in stile shaker, ante in legno scuro, top in granito, paraspruzzi verde, paraspruzzi con piastrelle in pietra, elettrodomestici da incasso e pavimento in terracotta
Ispirazione per una cucina parallela bohémian chiusa con lavello integrato, ante in stile shaker, ante in legno scuro, top in granito, paraspruzzi verde, paraspruzzi con piastrelle in pietra, elettrodomestici da incasso e pavimento in terracotta
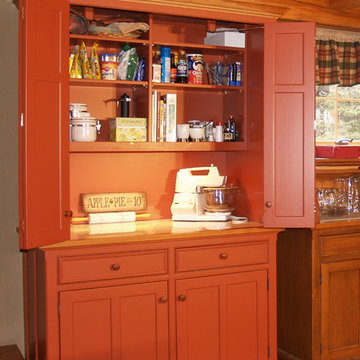
Ideal for the Kitchen and Beyond. The key to the (WP48) Working Pantry is the hidden countertop and shelving that are enclosed by its upper bi-fold doors. Hiding the ‘clutter’ in this fashion allows it to become a very versatile piece for the kitchen, or a dedicated piece for other uses. For example, a (WP48) Working Pantry can be used as a bake center, breakfast room pantry, secondary food prep area, or a bar in a kitchen environment. It can handily take the place of an old-fashioned butler’s pantry when placed between the kitchen workstations on the way to a table in an open-plan design.
Photo by David Beer
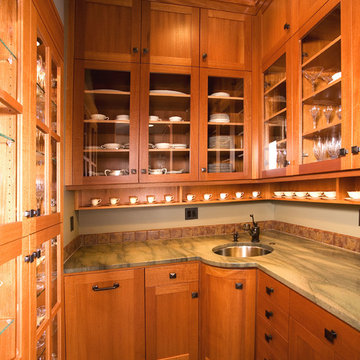
How do you store a lot of dishes? Create a dish pantry! Complete with its own Miele dishwasher and sink, some of the wife's favorite cups and saucers are neatly displayed. To the right, we used the wall cavity to create a shallow, tall cupboard that holds stemware. See more of this kitchen at: http://www.spaceplanner.com/Island_Home_with_Island_Kitchen.html
Photo: Roger Turk, Northlight Photography
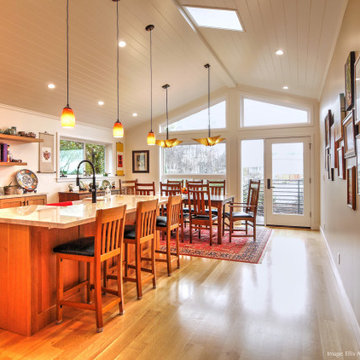
A spectacular new combined Kitchen and Dining Room under a vaulted, skylit ceiling is the result of strategic additions and alterations at the rear of an existing home.
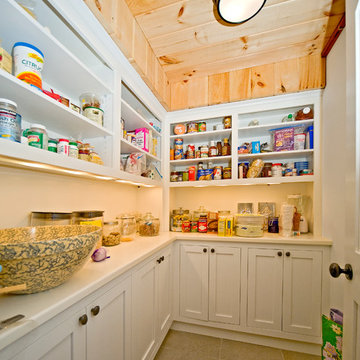
Peter Stames
Immagine di una piccola cucina bohémian con ante in stile shaker, ante bianche, top in superficie solida, paraspruzzi bianco e pavimento in gres porcellanato
Immagine di una piccola cucina bohémian con ante in stile shaker, ante bianche, top in superficie solida, paraspruzzi bianco e pavimento in gres porcellanato

DESIGN: Hatch Works Austin // PHOTOS: Robert Gomez Photography
Idee per una cucina bohémian di medie dimensioni con lavello sottopiano, ante con riquadro incassato, ante gialle, top in marmo, paraspruzzi bianco, paraspruzzi con piastrelle in ceramica, elettrodomestici bianchi, pavimento in legno massello medio, pavimento marrone e top bianco
Idee per una cucina bohémian di medie dimensioni con lavello sottopiano, ante con riquadro incassato, ante gialle, top in marmo, paraspruzzi bianco, paraspruzzi con piastrelle in ceramica, elettrodomestici bianchi, pavimento in legno massello medio, pavimento marrone e top bianco
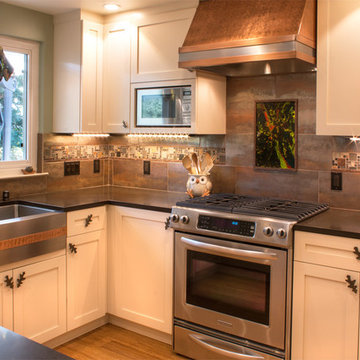
A custom copper hood with a stainless band helps tie in the stainless stove and sink, while the added copper band on the sink mimics the hood design.
JBL Photography
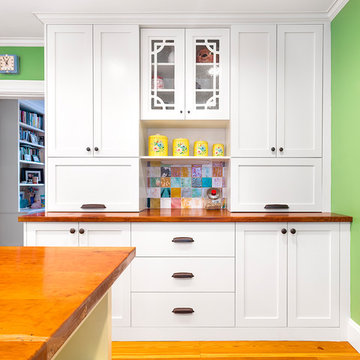
Patrick Rogers Photography
Esempio di una cucina boho chic di medie dimensioni con lavello stile country, ante in stile shaker, ante gialle, top in legno, paraspruzzi multicolore, paraspruzzi con piastrelle in ceramica, elettrodomestici da incasso e parquet chiaro
Esempio di una cucina boho chic di medie dimensioni con lavello stile country, ante in stile shaker, ante gialle, top in legno, paraspruzzi multicolore, paraspruzzi con piastrelle in ceramica, elettrodomestici da incasso e parquet chiaro
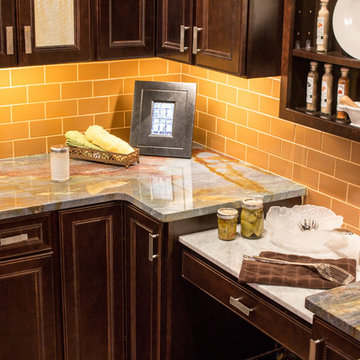
multi level counter area used for cooking and baking. Mixing granite and marble on wood cabinets.
Immagine di una cucina boho chic
Immagine di una cucina boho chic
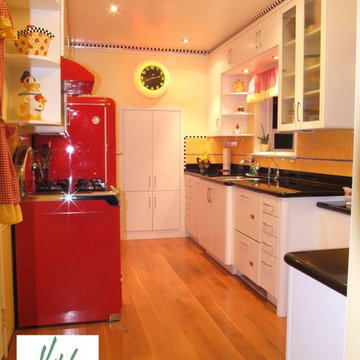
This was a fun re-model with a fun-loving homeowner. Know locally as 'the 50's guy' the homeowner wanted his kitchen to reflect his passion for that decade. Using Northstar appliances from Elmira Stove Works was just the beginning. We complemented the bright red of the appliances with white cabinets and black counters. The homeowner then added the yellow walls and detailed tile work to finish it off. photo: James DeBrauwere

We designed this cosy grey family kitchen with reclaimed timber and elegant brass finishes, to work better with our clients’ style of living. We created this new space by knocking down an internal wall, to greatly improve the flow between the two rooms.
Our clients came to us with the vision of creating a better functioning kitchen with more storage for their growing family. We were challenged to design a more cost-effective space after the clients received some architectural plans which they thought were unnecessary. Storage and open space were at the forefront of this design.
Previously, this space was two rooms, separated by a wall. We knocked through to open up the kitchen and create a more communal family living area. Additionally, we knocked through into the area under the stairs to make room for an integrated fridge freezer.
The kitchen features reclaimed iroko timber throughout. The wood is reclaimed from old school lab benches, with the graffiti sanded away to reveal the beautiful grain underneath. It’s exciting when a kitchen has a story to tell. This unique timber unites the two zones, and is seen in the worktops, homework desk and shelving.
Our clients had two growing children and wanted a space for them to sit and do their homework. As a result of the lack of space in the previous room, we designed a homework bench to fit between two bespoke units. Due to lockdown, the clients children had spent most of the year in the dining room completing their school work. They lacked space and had limited storage for the children’s belongings. By creating a homework bench, we gave the family back their dining area, and the units on either side are valuable storage space. Additionally, the clients are now able to help their children with their work whilst cooking at the same time. This is a hugely important benefit of this multi-functional space.
The beautiful tiled splashback is the focal point of the kitchen. The combination of the teal and vibrant yellow into the muted colour palette brightens the room and ties together all of the brass accessories. Golden tones combined with the dark timber give the kitchen a cosy ambiance, creating a relaxing family space.
The end result is a beautiful new family kitchen-diner. The transformation made by knocking through has been enormous, with the reclaimed timber and elegant brass elements the stars of the kitchen. We hope that it will provide the family with a warm and homely space for many years to come.
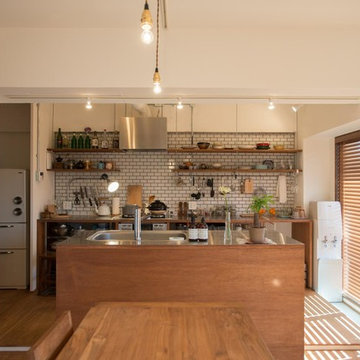
設計:職人かまたひろし(moi-design)
西村一宏(ゼロリノベ)
写真:佐久間ナオヒト(ひび写真事務所)
Esempio di una cucina boho chic con top in acciaio inossidabile, paraspruzzi bianco, paraspruzzi con piastrelle diamantate, nessun'anta, ante in legno scuro e pavimento in legno massello medio
Esempio di una cucina boho chic con top in acciaio inossidabile, paraspruzzi bianco, paraspruzzi con piastrelle diamantate, nessun'anta, ante in legno scuro e pavimento in legno massello medio
Cucine eclettiche arancioni - Foto e idee per arredare
3
