Cucine arancioni con ante grigie - Foto e idee per arredare
Filtra anche per:
Budget
Ordina per:Popolari oggi
1 - 20 di 617 foto
1 di 3

Foto di una cucina chic con lavello sottopiano, ante con riquadro incassato, ante grigie, paraspruzzi grigio, paraspruzzi con piastrelle di vetro, pavimento marrone, top bianco e pavimento in legno massello medio

Ковальчук Анастасия
Ispirazione per una cucina minimal di medie dimensioni con ante lisce, ante grigie, top in granito, paraspruzzi in gres porcellanato, pavimento in gres porcellanato, pavimento grigio e top nero
Ispirazione per una cucina minimal di medie dimensioni con ante lisce, ante grigie, top in granito, paraspruzzi in gres porcellanato, pavimento in gres porcellanato, pavimento grigio e top nero

Esempio di una piccola cucina chic con ante in stile shaker, ante grigie, paraspruzzi grigio, parquet chiaro, nessuna isola, top bianco, top in quarzo composito, paraspruzzi con piastrelle in terracotta e pavimento marrone
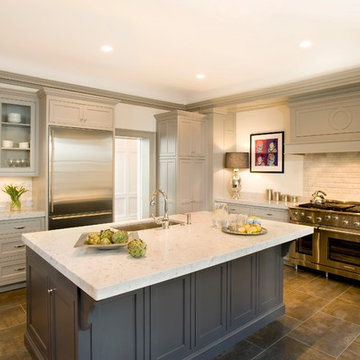
The timeless materials of stone, wood, tile, and organic colors give this kitchen a classic elegance and enduring grace. Shelley Harrison Photography.
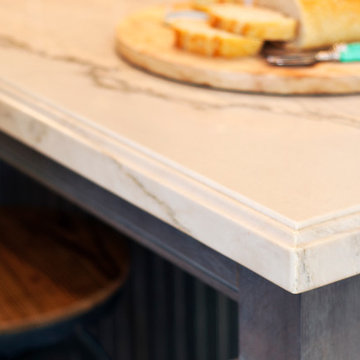
It's all about the details...with the custom edge shown on Calacutta Quartzite! Check out our website's gallery to see the rest of this project and others!
Third Shift Photography

Kitchen design with large Island to seat four in a barn conversion to create a comfortable family home. The original stone wall was refurbished, as was the timber sliding barn doors.
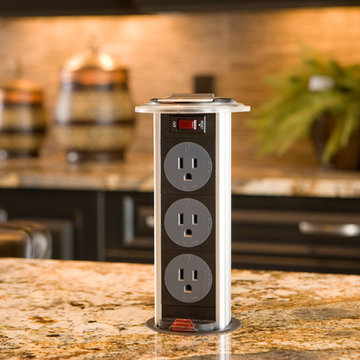
Custom electrical outlet built into island granite counter top.
Immagine di una grande cucina classica con lavello a doppia vasca, ante con bugna sagomata, ante grigie, top in granito, paraspruzzi beige, paraspruzzi con piastrelle a mosaico e pavimento in travertino
Immagine di una grande cucina classica con lavello a doppia vasca, ante con bugna sagomata, ante grigie, top in granito, paraspruzzi beige, paraspruzzi con piastrelle a mosaico e pavimento in travertino

This butler's pantry lends itself perfectly to the dining room and making sure you have everything you need at arms length but still a stylish well crafted space you would be happy to show off!
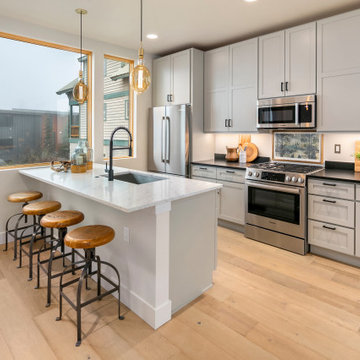
Esempio di una cucina design con lavello sottopiano, ante in stile shaker, ante grigie, elettrodomestici in acciaio inossidabile e parquet chiaro

Huge re-model including taking ceiling from a flat ceiling to a complete transformation. Bamboo custom cabinetry was given a grey stain, mixed with walnut strip on the bar and the island given a different stain. Huge amounts of storage from deep pan corner drawers, roll out trash, coffee station, built in refrigerator, wine and alcohol storage, appliance garage, pantry and appliance storage, the amounts go on and on. Floating shelves with a back that just grabs the eye takes this kitchen to another level. The clients are thrilled with this huge difference from their original space.

White herringbone backsplash adds a pop of texture to this modern kitchen redesign. Sleek Caesarstone countertops and gleaming stainless steel hood and appliances are as beautiful as they are functional. Storage is maximized with floor-to-ceiling DeWils shaker cabinets and a well-designed center island that seats five. The use of neutrals in the monochromatic color palette perfects the glamorous look of this unique kitchen.
Photographer Tom Clary
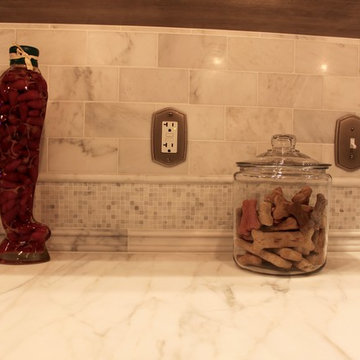
Esempio di una grande cucina classica con lavello stile country, ante con riquadro incassato, ante grigie, top in marmo, paraspruzzi bianco, paraspruzzi con piastrelle in pietra, elettrodomestici in acciaio inossidabile, pavimento in legno massello medio e penisola

Ispirazione per una cucina country con ante a filo, ante grigie, paraspruzzi multicolore, elettrodomestici in acciaio inossidabile, pavimento in legno massello medio, pavimento marrone e top grigio

Foto di una grande cucina tradizionale con lavello stile country, ante con riquadro incassato, ante grigie, top in marmo, paraspruzzi bianco, paraspruzzi con piastrelle in ceramica, elettrodomestici in acciaio inossidabile, pavimento in legno massello medio, pavimento marrone e top bianco

Idee per una cucina contemporanea di medie dimensioni con lavello a vasca singola, ante con bugna sagomata, ante grigie, top in laminato, paraspruzzi beige, paraspruzzi a finestra, elettrodomestici in acciaio inossidabile, pavimento in gres porcellanato, pavimento beige e top beige

Salon / cuisine chaleureux
Matières et teintes naturelles bois, beige, gris.
Effet cosy et cocooning.
Idee per una cucina minimal di medie dimensioni con lavello sottopiano, ante grigie, top in cemento, paraspruzzi grigio, elettrodomestici neri, parquet chiaro e top grigio
Idee per una cucina minimal di medie dimensioni con lavello sottopiano, ante grigie, top in cemento, paraspruzzi grigio, elettrodomestici neri, parquet chiaro e top grigio

Foto di una piccola cucina ad ambiente unico tradizionale con lavello sottopiano, ante in stile shaker, top in quarzo composito, paraspruzzi bianco, paraspruzzi con piastrelle in ceramica, elettrodomestici in acciaio inossidabile, pavimento in legno massello medio, penisola, pavimento marrone, top bianco e ante grigie
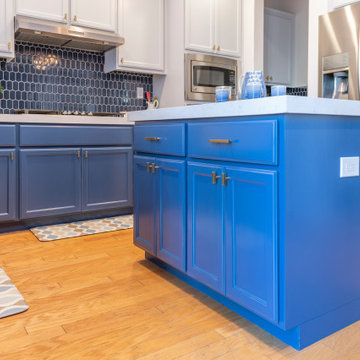
kitchenCRATE Alvo Court | Countertop: Arizona Tile Lyskamm Quartz | Backsplash: Bedrosians Isabella Wall Mosaic in Dark Blue | Sink: Signature Hardware Torun Fireclay Farmhouse Sink in White | Faucet: Kraus Oletto Faucet in Brushed Brass | Cabinet Paint (Upper): Kelly-Moore Porpoise Fin in Semi-Gloss | Cabinet Paint (Lower): Kelly-Moore Navy Damask in Semi-Gloss | Wall Paint: Kelly-Moore Night White in Satin Enamel | For More Visit: https://kbcrate.com/kitchencrate-alvo-court-in-san-ramon-ca-is-complete/
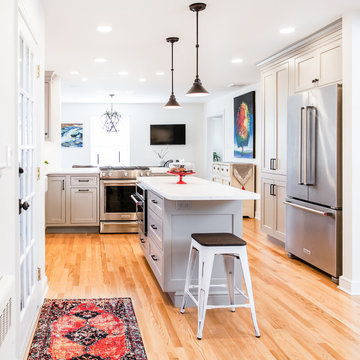
Entertaining friends and family doesn't work well when rooms are small and closed off. So when our clients decided to remodel, they knew they wanted to open up the space to accommodate large gatherings. Also important were ample storage and quality appliances that would hold up to the demands of cooking creative meals several nights a week.
As is sometimes the case with remodeling, solving one problem can create another. Opening up the space involved removing a wall, which sacrificed critical square footage for cabinetry and appliances. We knew the wall needed to come down so we were challenged with making sure every available cabinet space in the kitchen was being utilized as thoughtfully and creatively as possible. A tall pantry was added next to the refrigerator to allow for storage of pots and pans, as well as food, while another pantry in the adjacent dining room housed all dishes and silverware. A small bar area was created in an unused section in the back of the home to store coffee and tea accessories and drinkware. Finally, a small island in the center of the kitchen offered the ideal location for the microwave and most-used pots and pans.
With the expanded space, smart use of storage options and top-notch appliances, our clients are enjoying working in their new kitchen and have already hosted a ravioli-making class!
Matt Villano Photography
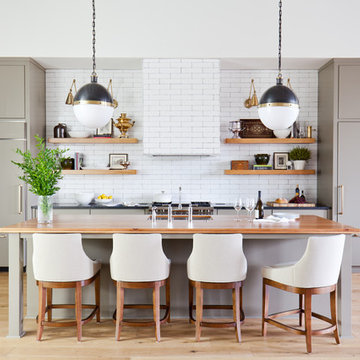
This luxurious downtown loft in historic Macon, GA was designed from the ground up by Carrie Robinson with Robinson Home. The loft began as an empty attic space above a historic restaurant and was transformed by Carrie over the course of 2 years. The main living area is modern, but very approachable and comfortable with ample room for entertaining.
Cucine arancioni con ante grigie - Foto e idee per arredare
1