Cucine arancioni con ante grigie - Foto e idee per arredare
Filtra anche per:
Budget
Ordina per:Popolari oggi
41 - 60 di 616 foto
1 di 3
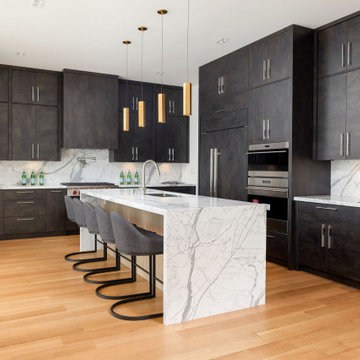
Idee per una cucina minimal con lavello sottopiano, ante lisce, ante grigie, paraspruzzi bianco, paraspruzzi in lastra di pietra, elettrodomestici in acciaio inossidabile, pavimento in legno massello medio, pavimento marrone e top bianco
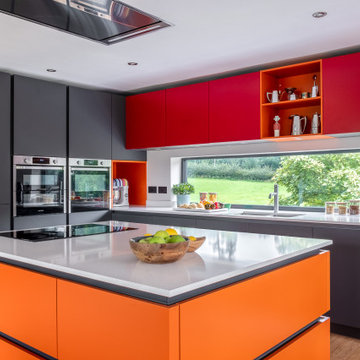
When they briefed us on the conversion of this five-bedroom, five-bathroom B&B into a midcentury-modern-inspired single-family home, our clients envisioned entertaining spaces immersed in nature and laid out around a bold and beautiful kitchen inspired by Piet Mondrian’s abstract geometric compositions.
Stepping up the short flight of stairs leading to the new kitchen/lounge/dining open floor plan unveils dramatic views of the surrounding Cotswold hills and Tewkesbury Abbey. A new kitchen picture window to the front elevation and sets of large windows to the back and side elevations flood the “upside-down” home with constantly changing natural light and capture a treetop outlook in the front and garden views at the rear. In true mid-century modern fashion, the space is enclosed by slatted screens and lightly zoned through the arrangement of furniture and rugs, above which the eye can pass through unhindered. Extensive repairs to the roof structure have also been completed to prevent it from slowly collapsing on the house below.
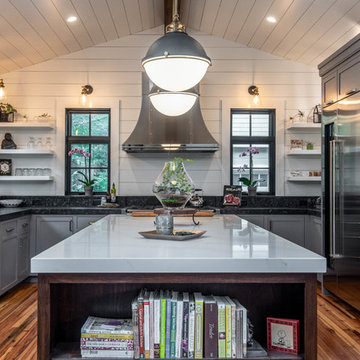
Ryan Theede Photography
Idee per una grande cucina stile marinaro con ante grigie, elettrodomestici in acciaio inossidabile, pavimento in legno massello medio, lavello sottopiano, ante in stile shaker e top nero
Idee per una grande cucina stile marinaro con ante grigie, elettrodomestici in acciaio inossidabile, pavimento in legno massello medio, lavello sottopiano, ante in stile shaker e top nero

Esempio di una piccola cucina chic con ante in stile shaker, ante grigie, paraspruzzi grigio, parquet chiaro, nessuna isola, top bianco, top in quarzo composito, paraspruzzi con piastrelle in terracotta e pavimento marrone

Meero
Ispirazione per una cucina a L design chiusa e di medie dimensioni con lavello sottopiano, ante grigie, paraspruzzi grigio, elettrodomestici in acciaio inossidabile, parquet chiaro, nessuna isola, pavimento marrone, top grigio e ante lisce
Ispirazione per una cucina a L design chiusa e di medie dimensioni con lavello sottopiano, ante grigie, paraspruzzi grigio, elettrodomestici in acciaio inossidabile, parquet chiaro, nessuna isola, pavimento marrone, top grigio e ante lisce

Rustic White Photography
Immagine di una cucina ad U classica di medie dimensioni con lavello sottopiano, ante con riquadro incassato, ante grigie, top in quarzo composito, paraspruzzi bianco, paraspruzzi con piastrelle in pietra, elettrodomestici in acciaio inossidabile, pavimento in legno massello medio e penisola
Immagine di una cucina ad U classica di medie dimensioni con lavello sottopiano, ante con riquadro incassato, ante grigie, top in quarzo composito, paraspruzzi bianco, paraspruzzi con piastrelle in pietra, elettrodomestici in acciaio inossidabile, pavimento in legno massello medio e penisola
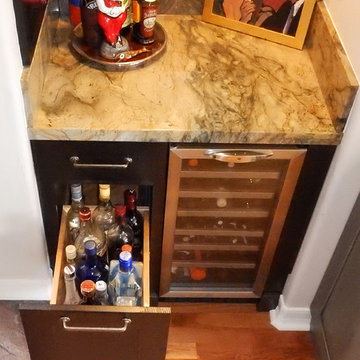
Jeff Hall Photography
Immagine di una cucina bohémian di medie dimensioni con lavello a vasca singola, ante con riquadro incassato, ante grigie, top in granito, paraspruzzi grigio, paraspruzzi con lastra di vetro, elettrodomestici in acciaio inossidabile e pavimento in gres porcellanato
Immagine di una cucina bohémian di medie dimensioni con lavello a vasca singola, ante con riquadro incassato, ante grigie, top in granito, paraspruzzi grigio, paraspruzzi con lastra di vetro, elettrodomestici in acciaio inossidabile e pavimento in gres porcellanato

Huge re-model including taking ceiling from a flat ceiling to a complete transformation. Bamboo custom cabinetry was given a grey stain, mixed with walnut strip on the bar and the island given a different stain. Huge amounts of storage from deep pan corner drawers, roll out trash, coffee station, built in refrigerator, wine and alcohol storage, appliance garage, pantry and appliance storage, the amounts go on and on. Floating shelves with a back that just grabs the eye takes this kitchen to another level. The clients are thrilled with this huge difference from their original space.
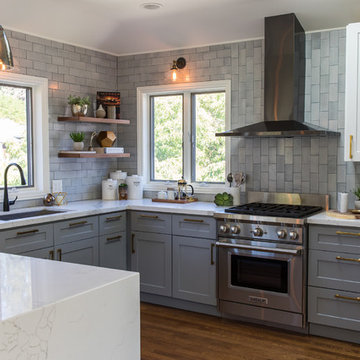
Foto di una cucina ad U classica con lavello sottopiano, ante grigie, paraspruzzi grigio, elettrodomestici in acciaio inossidabile, pavimento in legno massello medio, pavimento marrone, top turchese e ante in stile shaker
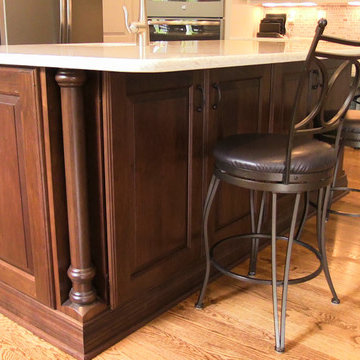
This expansive kitchen features not only cabinets by Brighton, but also the custom made crown molding. The maple cabinets are covered in a custom paint color selected by the customer and both the island and crown molding is walnut with a Bourbon stain. Counter tops are LG Viatera Quartz and tile selections are from Jeffrey Court.
Dan Krotz, Cabinet Discounters, Inc.

Salon / cuisine chaleureux
Matières et teintes naturelles bois, beige, gris.
Effet cosy et cocooning.
Idee per una cucina minimal di medie dimensioni con lavello sottopiano, ante grigie, top in cemento, paraspruzzi grigio, elettrodomestici neri, parquet chiaro e top grigio
Idee per una cucina minimal di medie dimensioni con lavello sottopiano, ante grigie, top in cemento, paraspruzzi grigio, elettrodomestici neri, parquet chiaro e top grigio
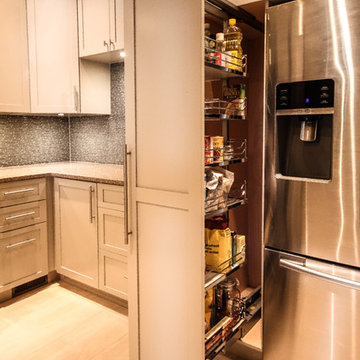
This chrome pull-out pantry is just another neat feature in this kitchen that makes it innovative.
Ispirazione per una cucina classica di medie dimensioni con lavello sottopiano, ante in stile shaker, ante grigie, top in quarzite, paraspruzzi grigio, paraspruzzi con piastrelle di vetro, elettrodomestici in acciaio inossidabile, pavimento in gres porcellanato e nessuna isola
Ispirazione per una cucina classica di medie dimensioni con lavello sottopiano, ante in stile shaker, ante grigie, top in quarzite, paraspruzzi grigio, paraspruzzi con piastrelle di vetro, elettrodomestici in acciaio inossidabile, pavimento in gres porcellanato e nessuna isola
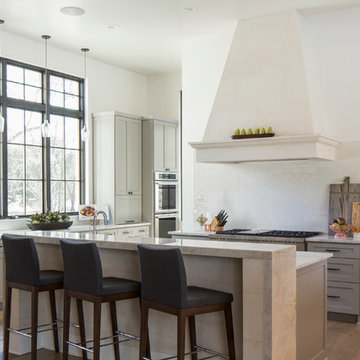
Idee per una cucina mediterranea di medie dimensioni con ante in stile shaker, ante grigie, paraspruzzi bianco, elettrodomestici da incasso, parquet chiaro, top in granito e paraspruzzi con piastrelle di vetro

Esempio di una cucina chic di medie dimensioni con lavello stile country, ante in stile shaker, top in legno, paraspruzzi bianco, paraspruzzi con piastrelle diamantate, elettrodomestici da incasso, parquet chiaro, nessuna isola, pavimento beige, top beige e ante grigie
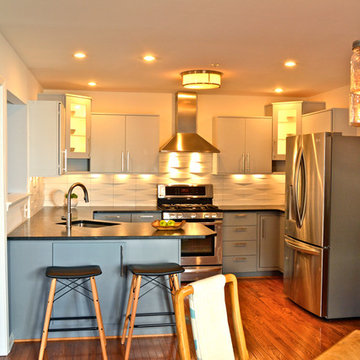
A beautiful, modern kitchen flows into an ecclectic dining room using re-invented existing dining room furniture. The modern finishes, with a mid-century influence, create an energetic and modern aesthetic. Interesting lighting effects complete a high impact design. Photo by Toby.
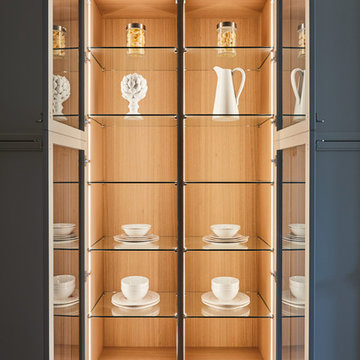
https://www.christiantorres.com/
www.cabinetplant.com
Idee per una cucina classica di medie dimensioni con lavello sottopiano, ante in stile shaker, ante grigie, top in quarzo composito, paraspruzzi bianco, paraspruzzi in marmo, elettrodomestici da incasso, pavimento in legno massello medio, pavimento beige e top bianco
Idee per una cucina classica di medie dimensioni con lavello sottopiano, ante in stile shaker, ante grigie, top in quarzo composito, paraspruzzi bianco, paraspruzzi in marmo, elettrodomestici da incasso, pavimento in legno massello medio, pavimento beige e top bianco
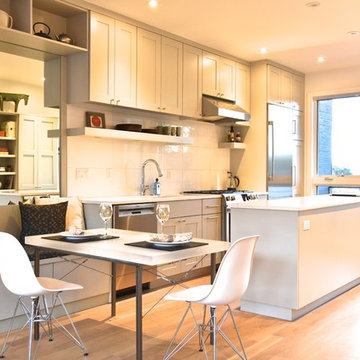
Even small kitchens need "breathing space" so we interrupted the pantry with an open bookcase then repeated the open shelving around a mirror (middle condo unit with no window on the long wall) over the banquette. The space feels bigger with the mirror.

We designed this cosy grey family kitchen with reclaimed timber and elegant brass finishes, to work better with our clients’ style of living. We created this new space by knocking down an internal wall, to greatly improve the flow between the two rooms.
Our clients came to us with the vision of creating a better functioning kitchen with more storage for their growing family. We were challenged to design a more cost-effective space after the clients received some architectural plans which they thought were unnecessary. Storage and open space were at the forefront of this design.
Previously, this space was two rooms, separated by a wall. We knocked through to open up the kitchen and create a more communal family living area. Additionally, we knocked through into the area under the stairs to make room for an integrated fridge freezer.
The kitchen features reclaimed iroko timber throughout. The wood is reclaimed from old school lab benches, with the graffiti sanded away to reveal the beautiful grain underneath. It’s exciting when a kitchen has a story to tell. This unique timber unites the two zones, and is seen in the worktops, homework desk and shelving.
Our clients had two growing children and wanted a space for them to sit and do their homework. As a result of the lack of space in the previous room, we designed a homework bench to fit between two bespoke units. Due to lockdown, the clients children had spent most of the year in the dining room completing their school work. They lacked space and had limited storage for the children’s belongings. By creating a homework bench, we gave the family back their dining area, and the units on either side are valuable storage space. Additionally, the clients are now able to help their children with their work whilst cooking at the same time. This is a hugely important benefit of this multi-functional space.
The beautiful tiled splashback is the focal point of the kitchen. The combination of the teal and vibrant yellow into the muted colour palette brightens the room and ties together all of the brass accessories. Golden tones combined with the dark timber give the kitchen a cosy ambiance, creating a relaxing family space.
The end result is a beautiful new family kitchen-diner. The transformation made by knocking through has been enormous, with the reclaimed timber and elegant brass elements the stars of the kitchen. We hope that it will provide the family with a warm and homely space for many years to come.
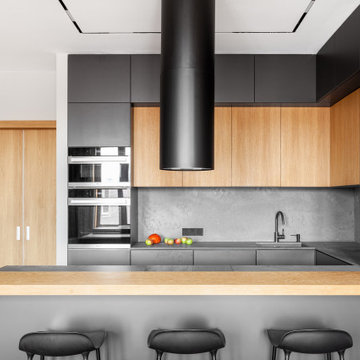
Idee per una cucina ad U contemporanea con lavello sottopiano, ante lisce, ante grigie, paraspruzzi grigio, elettrodomestici neri, penisola e top nero
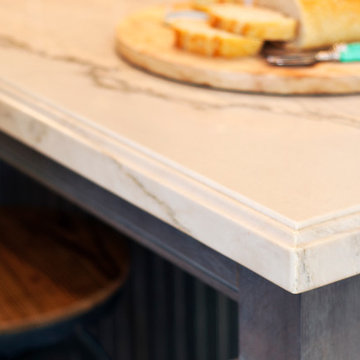
It's all about the details...with the custom edge shown on Calacutta Quartzite! Check out our website's gallery to see the rest of this project and others!
Third Shift Photography
Cucine arancioni con ante grigie - Foto e idee per arredare
3