Cucine arancioni con paraspruzzi a effetto metallico - Foto e idee per arredare
Filtra anche per:
Budget
Ordina per:Popolari oggi
1 - 20 di 313 foto
1 di 3

Bespoke hand built kitchen with built in kitchen cabinet and free standing island with modern patterned floor tiles and blue linoleum on birch plywood
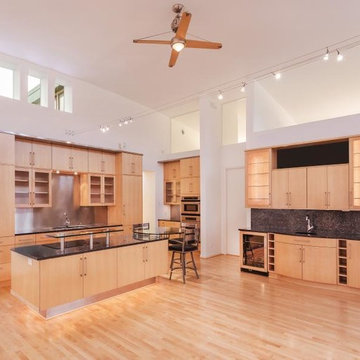
This project has been the most remarkable Kansas City kitchen design that Design Connection Inc. has had the opportunity to be involved. The client came to us with wanting to raise the roof of an upstairs apartment over their insurance office. It would be doomed at the center and curved down at both ends. The walls would be very tall and the living space would be all in one area. The challenge was make the kitchen and bar area be part of the living space with furniture and still seem spacious. We selected a beautiful natural maple for the cabinets and raised them up high. Our client loved blue pearl for the granite countertops. We raised a glass area above the cook top with steel tubes to put spices when they were cooking. The table was designed to be part of the island and bar stools was perfect for the counter high tops. The refrigerator and freezer drawers were hidden behind wood doors and make the kitchen look seamless.
The lighting was truly amazing. We accented under the island with rope lights to create interest and make a separation from floors. The monorail lights went from one part of the room across to the other. The sheet rock was curved to accent light up to the ceiling. Lighting was used throughout the space to create interest and became an architectural feature in the room. This home has stood the test time and is considered classic in design.
Design Connection Inc, Kansas City interior design provided kitchen design, space planning, countertops, plumbing, appliance, cabinet selections and Interior Design Kansas City
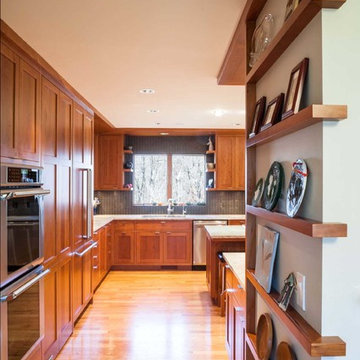
Sanjay Jani
Immagine di una cucina stile americano di medie dimensioni con lavello a vasca singola, ante con riquadro incassato, ante in legno scuro, top in granito, paraspruzzi a effetto metallico, paraspruzzi con piastrelle a mosaico, elettrodomestici in acciaio inossidabile e pavimento in legno massello medio
Immagine di una cucina stile americano di medie dimensioni con lavello a vasca singola, ante con riquadro incassato, ante in legno scuro, top in granito, paraspruzzi a effetto metallico, paraspruzzi con piastrelle a mosaico, elettrodomestici in acciaio inossidabile e pavimento in legno massello medio
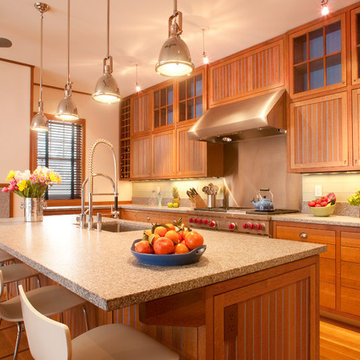
Idee per un cucina con isola centrale stile americano in acciaio con lavello sottopiano, ante in legno scuro, paraspruzzi a effetto metallico, pavimento in legno massello medio, pavimento marrone, top grigio e ante con riquadro incassato
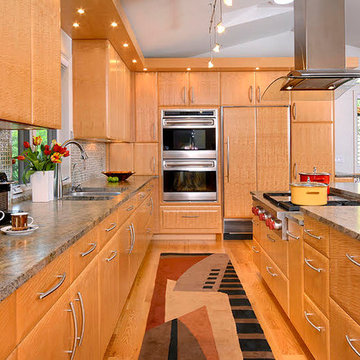
Esempio di una grande cucina tradizionale con lavello sottopiano, ante lisce, ante in legno scuro, top in granito, paraspruzzi a effetto metallico, paraspruzzi con piastrelle a mosaico, elettrodomestici in acciaio inossidabile, pavimento in legno massello medio, pavimento marrone e top multicolore
All original kitchen in Ralph Anderson home features stainless steel countertops, birch cabinetry with tall suspended upper cabinets, and a large eat in nook with fireplace.
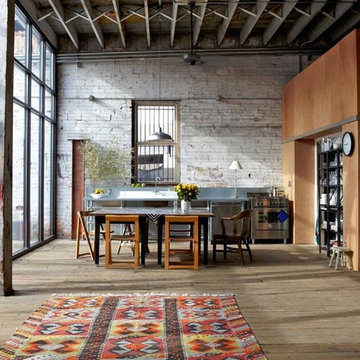
This re-imagined converted warehouse space impressive shows the design compatibility of the Bertazzoni Master Series Range. Its sleek lines and elegant contours combined with the contemporary floor to ceiling windows perfectly balance the original materials featured on the brick walls, concrete beams and industrial ceiling.

Art Gray
Esempio di una piccola cucina minimal con lavello sottopiano, ante lisce, pavimento in cemento, ante grigie, paraspruzzi a effetto metallico, elettrodomestici da incasso, top in superficie solida, pavimento grigio e top grigio
Esempio di una piccola cucina minimal con lavello sottopiano, ante lisce, pavimento in cemento, ante grigie, paraspruzzi a effetto metallico, elettrodomestici da incasso, top in superficie solida, pavimento grigio e top grigio
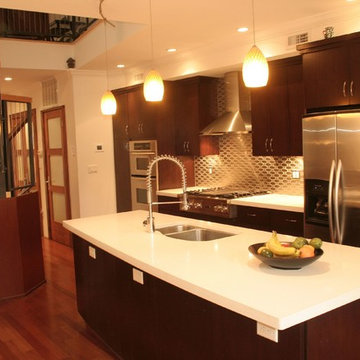
Property marketed by Hudson Place Realty - Now is your chance to own a one of a kind custom designed townhouse. Approximately 3042 sq. ft. of living space spread out over three floors, sunlight from the huge top floor skylight cascades down the open riser staircase to illuminate the floors below. On main floor there is a chef’s kitchen with wine fridge, Viking cooktop, Fisher Paykel dishwasher drawers, Kitchen Aid refrigerator, wall oven and microwave. Step down into the living room which features a wood burning fireplace and opens onto a 128 sq. ft. deck which overlooks the newly landscaped ipe and bluestone backyard. Ready for summer entertaining, the lushly planted yard comes complete with a gas grill, refrigerator and hot tub. The middle floor features 2 sunny & spacious bdrms, a full bath as well as an office area. Top floor master bedroom features and en suite bathroom with large corner Jacuzzi tub & separate glass enclosed shower with body sprays & rainfall showerhead. Second bedroom has a wall of windows, small balcony and en suite powder room.

Rikki Snyder © 2013 Houzz
Esempio di una cucina a L bohémian in acciaio con top in acciaio inossidabile, lavello da incasso, ante in stile shaker, ante in legno chiaro, paraspruzzi a effetto metallico, paraspruzzi con piastrelle di metallo, elettrodomestici in acciaio inossidabile e top grigio
Esempio di una cucina a L bohémian in acciaio con top in acciaio inossidabile, lavello da incasso, ante in stile shaker, ante in legno chiaro, paraspruzzi a effetto metallico, paraspruzzi con piastrelle di metallo, elettrodomestici in acciaio inossidabile e top grigio
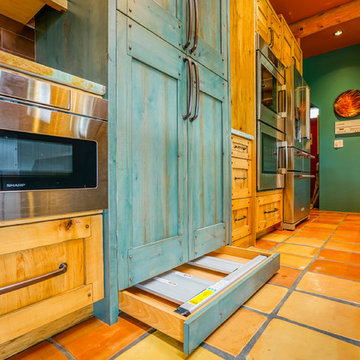
Alex Bowman, Photographer
Foto di una grande cucina stile americano con lavello stile country, ante lisce, ante in legno chiaro, top in granito, paraspruzzi a effetto metallico, paraspruzzi con piastrelle di metallo, elettrodomestici in acciaio inossidabile e pavimento in terracotta
Foto di una grande cucina stile americano con lavello stile country, ante lisce, ante in legno chiaro, top in granito, paraspruzzi a effetto metallico, paraspruzzi con piastrelle di metallo, elettrodomestici in acciaio inossidabile e pavimento in terracotta
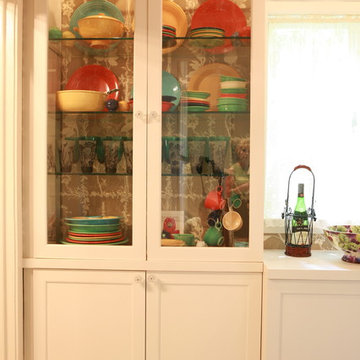
This butler's pantry was installed in a 1913 home, most likely in an original location. It features the owner's vintage Fiesta Ware collection. The designer/owner did not want to cover the Lee Jofa wall covering in the back of the cabinets. Therefore the cabinets are "backless."

Elina Pasok
Ispirazione per una cucina design con ante lisce, ante bianche, parquet chiaro e paraspruzzi a effetto metallico
Ispirazione per una cucina design con ante lisce, ante bianche, parquet chiaro e paraspruzzi a effetto metallico

This contemporary kitchen takes the meaning of custom to another level. The display nooks built into the cabinets are something a little different but what makes the cabinets so special is that they were designed and built so that the grain of the wood was continuous from one door or drawer front to the next.
For more information about this project please visit: www.gryphonbuilders.com. Or contact Allen Griffin, President of Gryphon Builders, at 281-236-8043 cell or email him at allen@gryphonbuilders.com
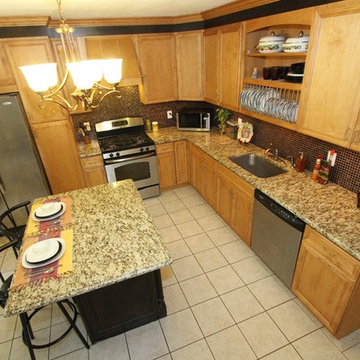
2 tone kitchen with Maple cabinets on the main kitchen & cherry cabinets on the island. Santa Cecelia granite on the entire kitchen.
Immagine di una cucina chic di medie dimensioni con lavello a vasca singola, ante lisce, ante in legno scuro, top in granito, paraspruzzi a effetto metallico, elettrodomestici in acciaio inossidabile e pavimento in gres porcellanato
Immagine di una cucina chic di medie dimensioni con lavello a vasca singola, ante lisce, ante in legno scuro, top in granito, paraspruzzi a effetto metallico, elettrodomestici in acciaio inossidabile e pavimento in gres porcellanato
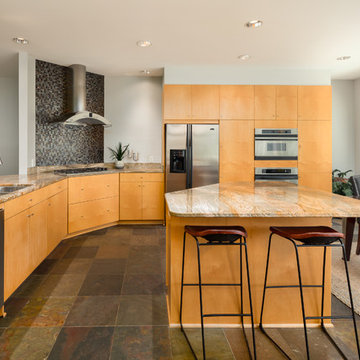
Jeff Graham Photography
Idee per una grande cucina moderna con lavello a doppia vasca, ante lisce, ante in legno chiaro, top in granito, paraspruzzi a effetto metallico, paraspruzzi con piastrelle di vetro, elettrodomestici in acciaio inossidabile, pavimento con piastrelle in ceramica, pavimento marrone e top arancione
Idee per una grande cucina moderna con lavello a doppia vasca, ante lisce, ante in legno chiaro, top in granito, paraspruzzi a effetto metallico, paraspruzzi con piastrelle di vetro, elettrodomestici in acciaio inossidabile, pavimento con piastrelle in ceramica, pavimento marrone e top arancione
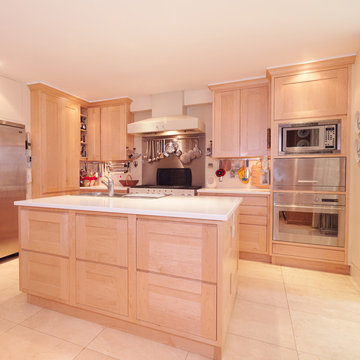
This kitchen has a modern, clean and crisp look. The kitchen furniture is made from maple with integrated handles in all of the base cupboards and drawers, which are all finger jointed and on soft close runners. A Mercury oven provides a focal point and is set off by worktops of Corian.
The kitchen features a built in steam oven, microwave and larder cupboard which includes racking for jams, herbs and spices. The owners of this kitchen both love gadgets and asked for all their specialist appliances to be incorporated within the given space.
The room also had to double up as a home cinema, a study area and an eating area which could be expanded when necessary.
Designed, hand made and photographed by Tim Wood

Foto di una grande cucina design con ante lisce, ante in legno bruno, top in cemento, paraspruzzi a effetto metallico, elettrodomestici in acciaio inossidabile, pavimento in cemento, pavimento grigio, top nero e lavello sottopiano
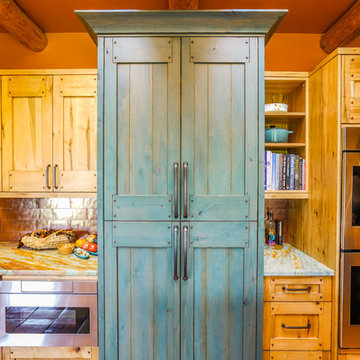
Alex Bowman, Photographer
Immagine di una grande cucina american style con lavello stile country, ante lisce, ante in legno chiaro, top in granito, paraspruzzi a effetto metallico, paraspruzzi con piastrelle di metallo, elettrodomestici in acciaio inossidabile e pavimento in terracotta
Immagine di una grande cucina american style con lavello stile country, ante lisce, ante in legno chiaro, top in granito, paraspruzzi a effetto metallico, paraspruzzi con piastrelle di metallo, elettrodomestici in acciaio inossidabile e pavimento in terracotta
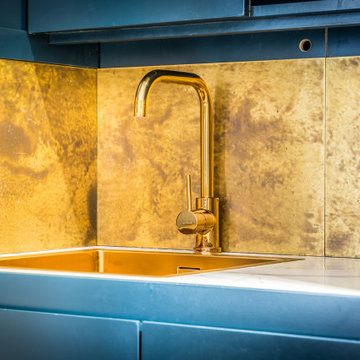
Aged brass panels lined the interior of the kitchen and a stunning marble work surface was integrated. The gold sink and tap look beautiful set in the marble stone.
https://decorbuddi.com/pied-a-terre-interior-design/
Cucine arancioni con paraspruzzi a effetto metallico - Foto e idee per arredare
1