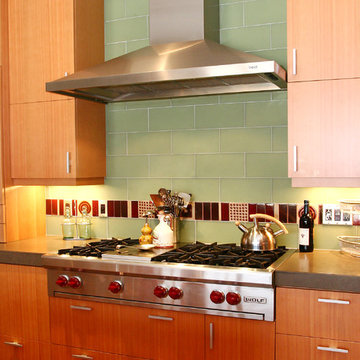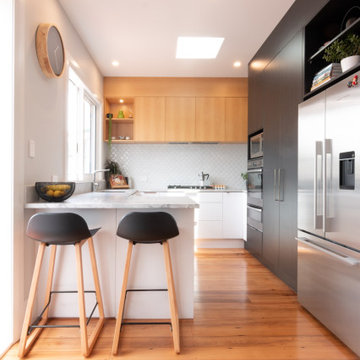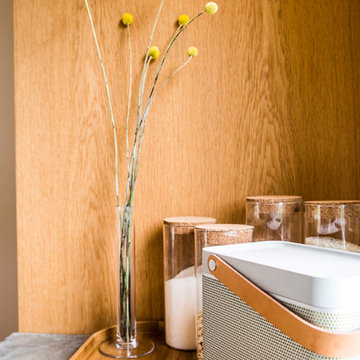Cucine arancioni - Foto e idee per arredare
Filtra anche per:
Budget
Ordina per:Popolari oggi
2801 - 2820 di 49.441 foto
1 di 2
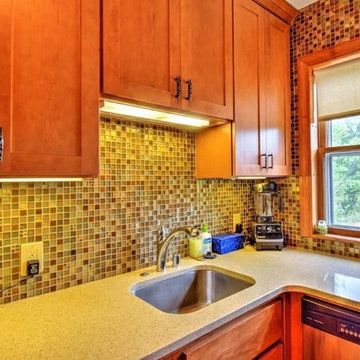
Esempio di una piccola cucina ad U stile americano chiusa con lavello sottopiano, ante in stile shaker, ante in legno scuro, top in quarzite, paraspruzzi multicolore, paraspruzzi con piastrelle di vetro, elettrodomestici in acciaio inossidabile, pavimento con piastrelle in ceramica, penisola, pavimento marrone e top multicolore
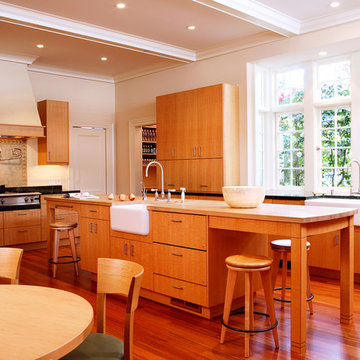
2 Apron Front Sinks.
Foto di una cucina minimal di medie dimensioni con lavello stile country, ante lisce, ante in legno scuro, top in granito, paraspruzzi beige, paraspruzzi con piastrelle in ceramica, elettrodomestici in acciaio inossidabile, pavimento in legno massello medio e pavimento marrone
Foto di una cucina minimal di medie dimensioni con lavello stile country, ante lisce, ante in legno scuro, top in granito, paraspruzzi beige, paraspruzzi con piastrelle in ceramica, elettrodomestici in acciaio inossidabile, pavimento in legno massello medio e pavimento marrone

Foto di una grande cucina design con ante lisce, ante in legno bruno, top in cemento, paraspruzzi a effetto metallico, elettrodomestici in acciaio inossidabile, pavimento in cemento, pavimento grigio, top nero e lavello sottopiano
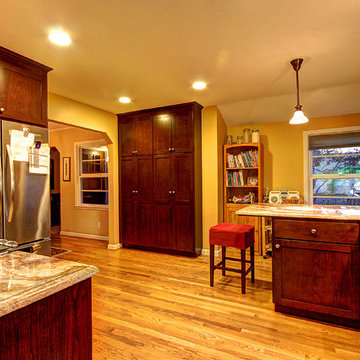
Transitional style, open floor plan kitchen with can lighting, granite counter tops, GE stainless steel appliances and light hardwood floors.
Esempio di una cucina abitabile tradizionale di medie dimensioni con lavello sottopiano, ante in stile shaker, ante in legno bruno, top in granito, elettrodomestici in acciaio inossidabile, pavimento in legno massello medio, penisola e paraspruzzi beige
Esempio di una cucina abitabile tradizionale di medie dimensioni con lavello sottopiano, ante in stile shaker, ante in legno bruno, top in granito, elettrodomestici in acciaio inossidabile, pavimento in legno massello medio, penisola e paraspruzzi beige
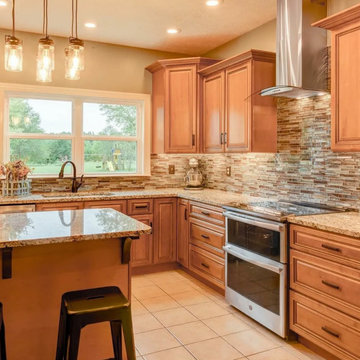
Idee per una cucina stile americano di medie dimensioni con lavello sottopiano, ante con bugna sagomata, ante in legno scuro, top in granito, paraspruzzi multicolore, paraspruzzi con piastrelle a listelli, elettrodomestici in acciaio inossidabile, pavimento con piastrelle in ceramica, pavimento beige e top beige
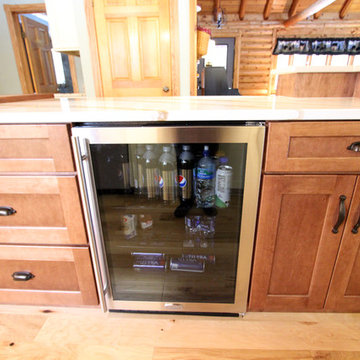
In this log cabin kitchen, we installed Medallion Gold Park Place Flat Panel Maple, White Chocolate with Mocha Highland cabinets on the perimeter and on the island is Maple, Amaretto accented with Saddle pulls and Cup pulls in oiled rubbed bronze. The countertop on the perimeter is Casella Granite with double round over edge, the island countertop is Cambria 3cm Brittanica Gold and the bar top is Eternia 3cm Lindfield. The backsplash is 1” x 12” polished brick mosaic in Empire Beige. An LED Monorail system with 8’ rail, 3 pendants, 4 direction heads was hung over the island with a coordinating pendant light over the sink. A Blanco apron front sink in Biscotti color with Moen Arbor pull down faucet and Moen sip beverage faucet in oiled rubbed bronze was installed.
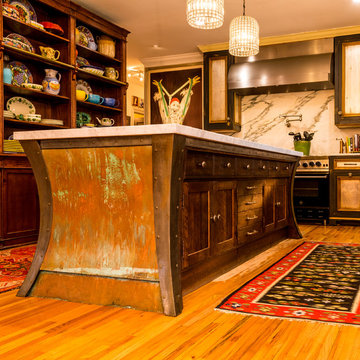
If you love unfitted and eclectic designs, than you will fall in love with this kitchen. Using reclaimed pine, iron and copper for the island with a 2 1/2" thick marble top... Silver leaf for the cabinet doors and drawer fronts...
Photos by Joseph De Sciose
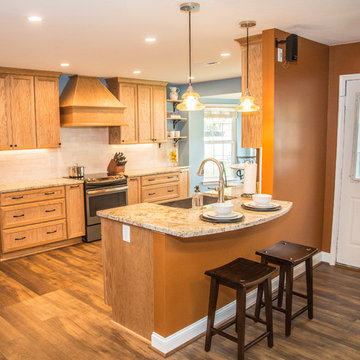
When you find a home that meets most of your needs in a neighborhood you love, remodeling to make it more suitable for your family’s lifestyle can make that house your dream home. That’s what happened in this remodeling story. Our clients purchased a home built in 1983 with the plan to remodel the kitchen to suit their needs and tastes.
The galley style kitchen was positioned at the center and rear of the main level and had an eat-in area at one end and a pantry at the opposite end. A small pass-through allowed view into the adjacent family room, but otherwise the two spaces were closed off from one another. The existing espresso stained cabinetry was attractive, but it darkened and narrowed the kitchen.
The homeowners wanted the kitchen to feel more connected to the other main level living spaces. Creating more light and improving organization and storage were must haves for the new design. They also requested relocating the pantry from under the stairs and longed for a ventilation system that would vent the cooking smells outdoors rather than throughout the inside of the house.
Our design involved removing a portion of wall between the kitchen and living room. This one change made it feel larger, more open and bright. It also connected the kitchen to the living room and allowed the two spaces to flow freely into one another. This new open area allowed us to extend the granite countertop to create a peninsula/bar that provides additional seating. To improve the existing lighting plan, we added new LED recessed lights, under-cabinet lighting, and pendant lighting over the peninsula.
The selections were integral in making the kitchen feel lighter and larger. Our clients chose maple cabinetry with an oak stained tumbleweed finish paired with creamy granite countertops, and a pearl tumbled travertine backsplash. A few standout features include a set of floating shelves, concrete farmhouse sink, and mercury glass pendant lights. Flooring throughout the first floor was updated to an easy to maintain wood-look vinyl plank floor.
Several new storage options were added including new cabinetry where the old pantry used to be, which accommodates the microwave in an upper cabinet as well as storage for small cooking appliances so they don’t take up space on the counters. There’s also a unique angled cabinet right next to the refrigerator.
When the work was complete on this project we were very pleased that the design delivered exactly what the homeowners had envisioned. In addition, we were able to complete the construction without causing too much disturbance or disruption for the homeowners; one works the night shift, and was actually able to sleep during the day, and the other travels frequently for work and felt confident that the project was in good hands.
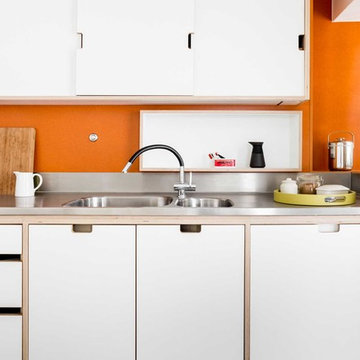
A modern grey and orange kitchen crafted for a grade II listed building in the city of Bath.
View of the exposed edge birch ply cabinets painted in white with a stainless steel worktop and orange Velchromat splash back.
Photo: Billy Bolton
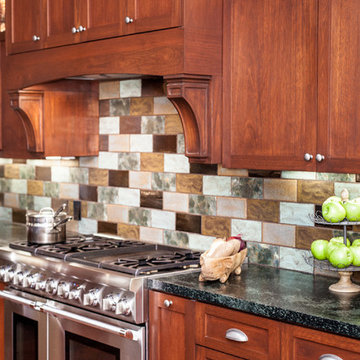
Kelly Vorves Photography
Esempio di una grande cucina stile americano con lavello stile country, ante in stile shaker, ante in legno bruno, top in granito, paraspruzzi a effetto metallico, paraspruzzi in gres porcellanato, elettrodomestici in acciaio inossidabile e pavimento in legno massello medio
Esempio di una grande cucina stile americano con lavello stile country, ante in stile shaker, ante in legno bruno, top in granito, paraspruzzi a effetto metallico, paraspruzzi in gres porcellanato, elettrodomestici in acciaio inossidabile e pavimento in legno massello medio
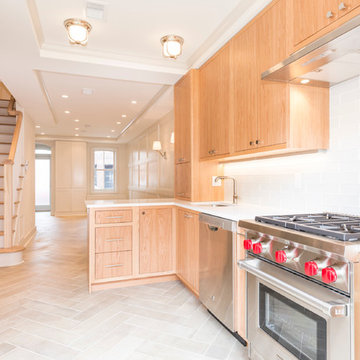
Stunning, Willow Terrace renovation by one of Hoboken’s finest builders. This 3 bedroom, 2½ bathroom single family home offers a brick & copper facade, slate roof, 3 floors of masterfully constructed living space and 2 private outdoor experiences. Immaculate chef’s kitchen with white oak cabinets, Wolf & Liebherr stainless steel appliances, Caesarstone counters and breakfast bar. Herringbone porcelain floor leads to french doors which open onto your oasis; a landscaped, south-facing garden. The second floor features two bedrooms, deck and luxurious bath featuring custom tile, marble vanity and Kohler fixtures. Upstairs, a true master suite retreat - twin dormer windows, skylight, custom dovetailed wood dressing counter, dual full-ceiling height closets and an indulgent bath with gorgeous inlaid tile, double vanity, frameless glass enclosure and rain shower head. Convenient to parks, shopping, dining and transport into NYC.
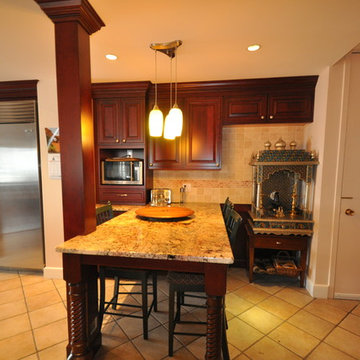
Immagine di una cucina ad U chic di medie dimensioni con lavello sottopiano, ante con bugna sagomata, ante in legno bruno, top in granito, paraspruzzi beige, paraspruzzi con piastrelle in pietra, elettrodomestici in acciaio inossidabile, pavimento con piastrelle in ceramica e penisola
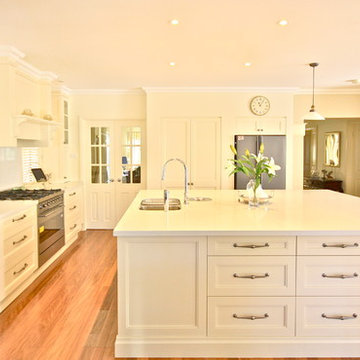
- 40mm 'Frosty Carina' Caesarstone bench tops & splash back
- KBE's custom profile polyurethane doors
- Sleek mantle
- Glass displays
- Large island to make use of space (every inch of this island is internally accessable!)
Sheree Bounassif,
Kitchens by Emanuel
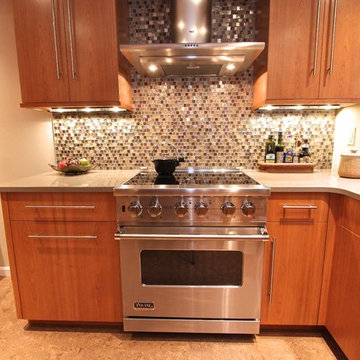
view of Viking induction range, recycled glass mosaic backsplash, Best hood.
photography by Mark Rawlings
Foto di una cucina minimal
Foto di una cucina minimal
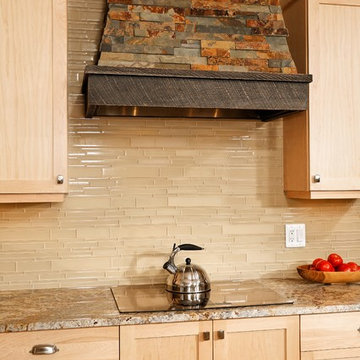
Transitional and Creative Kitchen. Photos by Hadley Photography
Foto di una piccola cucina stile americano con lavello sottopiano, ante in stile shaker, ante in legno chiaro, top in granito, paraspruzzi beige, paraspruzzi con piastrelle di vetro, elettrodomestici in acciaio inossidabile e pavimento in linoleum
Foto di una piccola cucina stile americano con lavello sottopiano, ante in stile shaker, ante in legno chiaro, top in granito, paraspruzzi beige, paraspruzzi con piastrelle di vetro, elettrodomestici in acciaio inossidabile e pavimento in linoleum
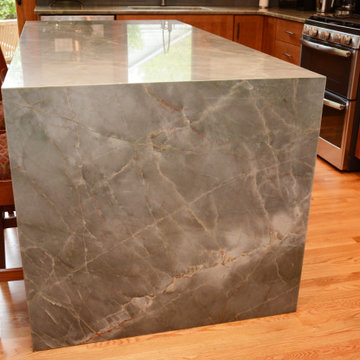
This kitchen features Brighton Cabinetry with Amesbury door style and Maple Cider stain. The countertops are J'adore quartzite with a mitered edge on the island.
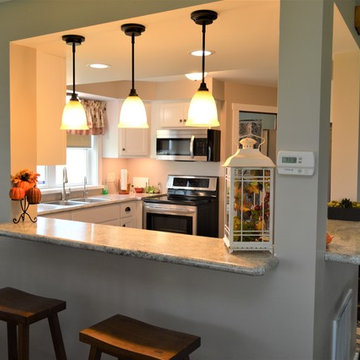
Cabinet Brand: BaileyTown USA
Wood Species: Maple
Cabinet Finish: White
Door Style: Chesapeake
Countertops: Laminate, Amore edge, Madura Pearl color
Foto di una cucina ad U tradizionale chiusa e di medie dimensioni con lavello da incasso, ante in stile shaker, ante bianche, top in laminato, penisola, pavimento marrone e top grigio
Foto di una cucina ad U tradizionale chiusa e di medie dimensioni con lavello da incasso, ante in stile shaker, ante bianche, top in laminato, penisola, pavimento marrone e top grigio
Cucine arancioni - Foto e idee per arredare
141
