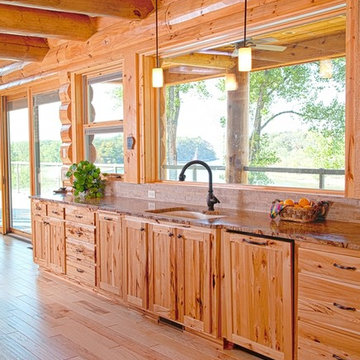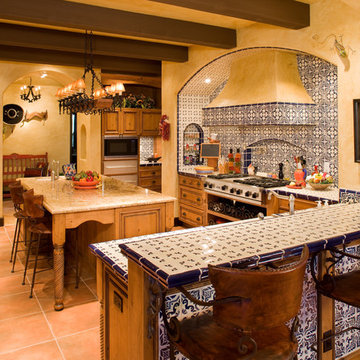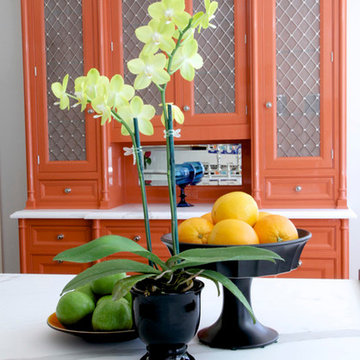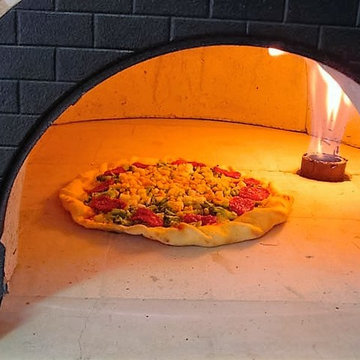Cucine arancioni - Foto e idee per arredare
Filtra anche per:
Budget
Ordina per:Popolari oggi
2841 - 2860 di 49.441 foto
1 di 2
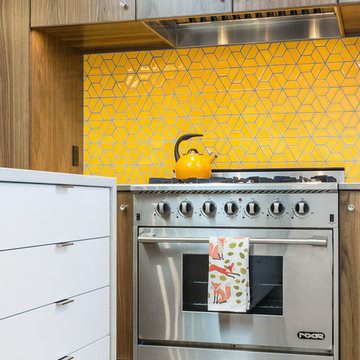
Ispirazione per una cucina minimal di medie dimensioni con lavello sottopiano, ante lisce, ante bianche, top in quarzo composito, paraspruzzi arancione, paraspruzzi con piastrelle in ceramica, elettrodomestici in acciaio inossidabile e pavimento in legno massello medio
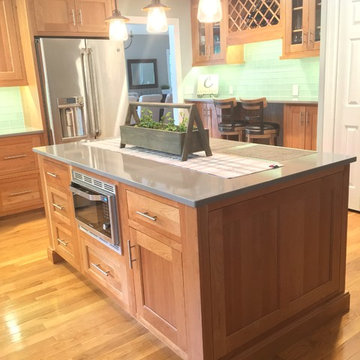
Tristan Adams
Foto di una cucina tradizionale di medie dimensioni con lavello stile country, ante in stile shaker, ante in legno chiaro, top in quarzo composito, paraspruzzi verde, paraspruzzi con piastrelle di vetro, elettrodomestici in acciaio inossidabile e pavimento in legno massello medio
Foto di una cucina tradizionale di medie dimensioni con lavello stile country, ante in stile shaker, ante in legno chiaro, top in quarzo composito, paraspruzzi verde, paraspruzzi con piastrelle di vetro, elettrodomestici in acciaio inossidabile e pavimento in legno massello medio
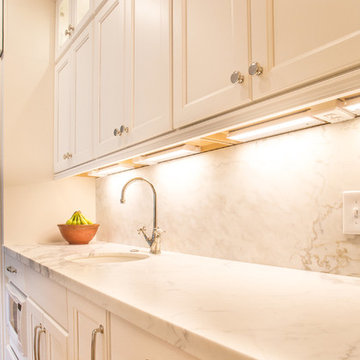
Esempio di una cucina moderna chiusa e di medie dimensioni con lavello stile country, ante con riquadro incassato, ante bianche, top in marmo, paraspruzzi bianco, paraspruzzi in lastra di pietra, elettrodomestici da incasso e parquet chiaro
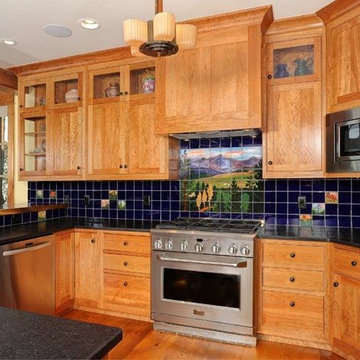
Foto di una cucina stile americano con lavello da incasso, ante lisce, ante in legno scuro, top in pietra calcarea, paraspruzzi nero, paraspruzzi con piastrelle di vetro, elettrodomestici in acciaio inossidabile e pavimento in legno massello medio
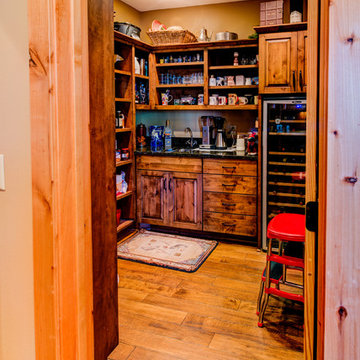
Todd Myra Photography
Foto di una cucina rustica di medie dimensioni con pavimento in legno massello medio, pavimento marrone, lavello sottopiano, ante con bugna sagomata, ante in legno scuro, top in granito, paraspruzzi grigio, paraspruzzi in ardesia e elettrodomestici in acciaio inossidabile
Foto di una cucina rustica di medie dimensioni con pavimento in legno massello medio, pavimento marrone, lavello sottopiano, ante con bugna sagomata, ante in legno scuro, top in granito, paraspruzzi grigio, paraspruzzi in ardesia e elettrodomestici in acciaio inossidabile
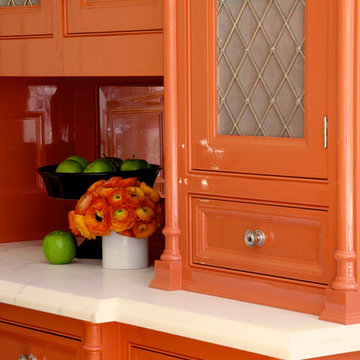
Custom Cabinetry by Christopher Peacock, design by bd home
Ispirazione per una cucina design con ante arancioni
Ispirazione per una cucina design con ante arancioni
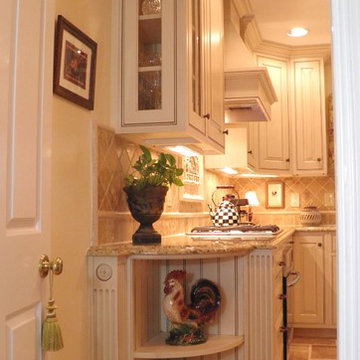
Features: Custom Wood Mullion and Glass Door; Curved Open Shelves with Beadboard Backing; Fluted Pilasters; Rosettes; Custom Providence Wood Hood; Clipped Corners; Refrigerator Wood Front;
Cabinets: Honey Brook Custom in Maple Wood with Custom Paint and Glaze # CS-2056; Raised Panel Beaded Inset Door Style
Countertops: 3cm Yellow River Granite with Ogee Edge
Photos by Kelly Keul Duer
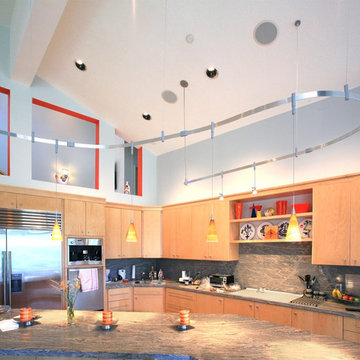
Idee per una cucina a L minimal con elettrodomestici in acciaio inossidabile, ante lisce, ante in legno chiaro, paraspruzzi grigio e paraspruzzi in lastra di pietra
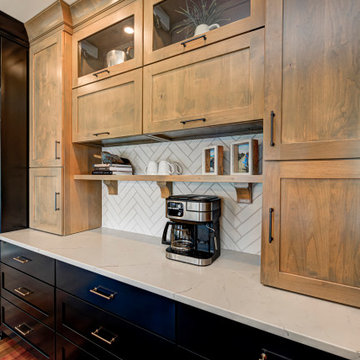
The centerpiece of this exquisite kitchen is the deep navy island adorned with a stunning quartzite slab. Its rich hue adds a touch of sophistication and serves as a captivating focal point. Complementing this bold choice, the two-tone color-blocked cabinet design elevates the overall aesthetic, showcasing a perfect blend of style and functionality. Light counters and a thoughtfully selected backsplash ensure a bright and inviting atmosphere.
The intelligent layout separates the work zones, allowing for seamless workflow, while the strategic placement of the island seating around three sides ensures ample space and prevents any crowding. A larger window positioned above the sink not only floods the kitchen with natural light but also provides a picturesque view of the surrounding environment. And to create a cozy corner for relaxation, a delightful coffee nook is nestled in front of the lower windows, allowing for moments of tranquility and appreciation of the beautiful surroundings.
---
Project completed by Wendy Langston's Everything Home interior design firm, which serves Carmel, Zionsville, Fishers, Westfield, Noblesville, and Indianapolis.
For more about Everything Home, see here: https://everythinghomedesigns.com/
To learn more about this project, see here:
https://everythinghomedesigns.com/portfolio/carmel-indiana-elegant-functional-kitchen-design
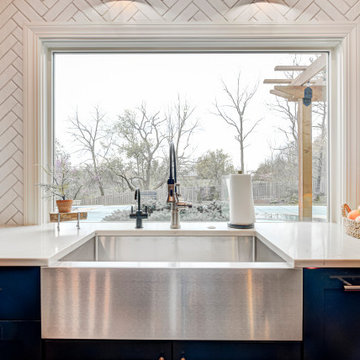
The centerpiece of this exquisite kitchen is the deep navy island adorned with a stunning quartzite slab. Its rich hue adds a touch of sophistication and serves as a captivating focal point. Complementing this bold choice, the two-tone color-blocked cabinet design elevates the overall aesthetic, showcasing a perfect blend of style and functionality. Light counters and a thoughtfully selected backsplash ensure a bright and inviting atmosphere.
The intelligent layout separates the work zones, allowing for seamless workflow, while the strategic placement of the island seating around three sides ensures ample space and prevents any crowding. A larger window positioned above the sink not only floods the kitchen with natural light but also provides a picturesque view of the surrounding environment. And to create a cozy corner for relaxation, a delightful coffee nook is nestled in front of the lower windows, allowing for moments of tranquility and appreciation of the beautiful surroundings.
---
Project completed by Wendy Langston's Everything Home interior design firm, which serves Carmel, Zionsville, Fishers, Westfield, Noblesville, and Indianapolis.
For more about Everything Home, see here: https://everythinghomedesigns.com/
To learn more about this project, see here:
https://everythinghomedesigns.com/portfolio/carmel-indiana-elegant-functional-kitchen-design
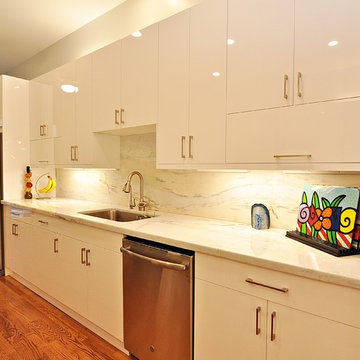
Project Name : Upper Kirby Kitchen Remodeling in Houston, TX
Designer : Joseph OZ
Showroom : Houston
Cabinet Line : Asia Cabinetry
Door Style : Glossy White,Glossy Gray
Project Cost : $22,000
Countertop : Quartzite
Pulls : Hardware Resources Sutton Satin Nickel
Project Year : 2019
Country : United States
Photos : Tony Kaplan @tkphoto46
Contemporary Kitchen Remodel with white and gray cabinets from Asia Cabinetry. Photos:tkphoto46. Under
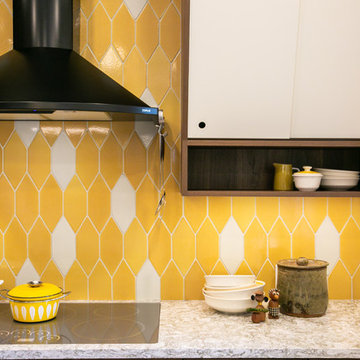
Featuring a delightful blend of white and yellow kitchen tiles from Fireclay Tile, this sunny kitchen's honey-comb inspired backsplash is especially buzz-worthy. Sample handmade kitchen tiles and more at FireclayTile.com.
FIRECLAY TILE SHOWN
Picket Tile Pattern in Tuolumne
Picket Tile Pattern in Gardenia
DESIGN
TVL Creative
PHOTOS
Rebecca Todd
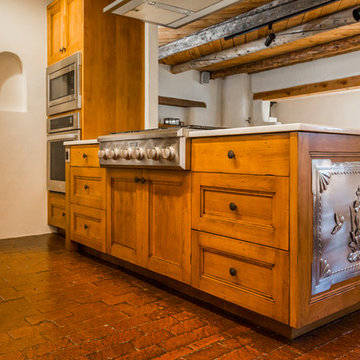
Ispirazione per una cucina abitabile american style di medie dimensioni con lavello sottopiano, ante in stile shaker, ante in legno scuro, top in quarzo composito, paraspruzzi multicolore, paraspruzzi in gres porcellanato, elettrodomestici in acciaio inossidabile, pavimento in mattoni, penisola, pavimento rosso e top beige
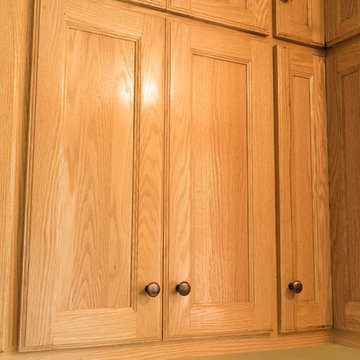
Photo credit: Mariana Lafrance
Foto di una grande cucina chic con lavello a doppia vasca, ante lisce, ante in legno chiaro, top in legno, elettrodomestici in acciaio inossidabile, pavimento in laminato, nessuna isola, pavimento beige e top marrone
Foto di una grande cucina chic con lavello a doppia vasca, ante lisce, ante in legno chiaro, top in legno, elettrodomestici in acciaio inossidabile, pavimento in laminato, nessuna isola, pavimento beige e top marrone
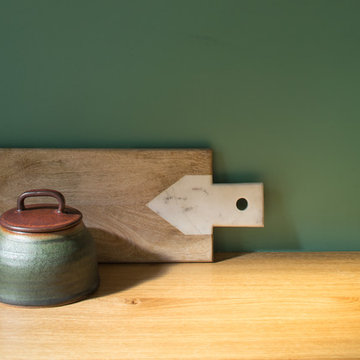
Ispirazione per una cucina di medie dimensioni con lavello a vasca singola, ante bianche, top in legno, paraspruzzi verde, elettrodomestici da incasso e pavimento in cemento
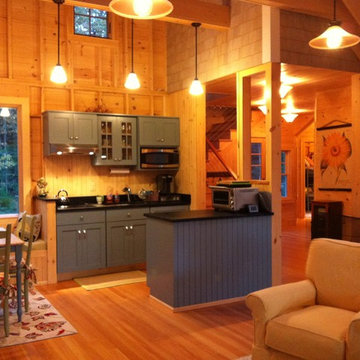
Builder: Morse and Doak Builders, Woolwich, Maine
Photo by: Heather N. Krausse
Immagine di una cucina chic
Immagine di una cucina chic
Cucine arancioni - Foto e idee per arredare
143
