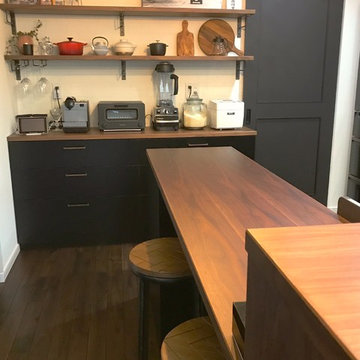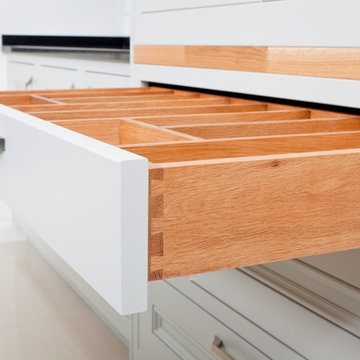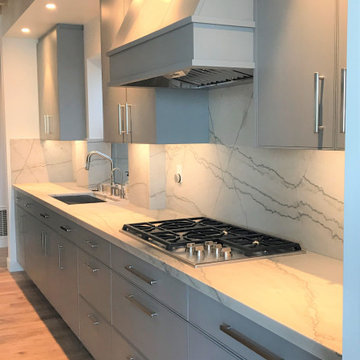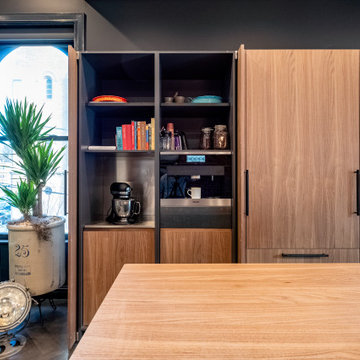Cucine arancioni - Foto e idee per arredare
Filtra anche per:
Budget
Ordina per:Popolari oggi
2901 - 2920 di 49.441 foto
1 di 2
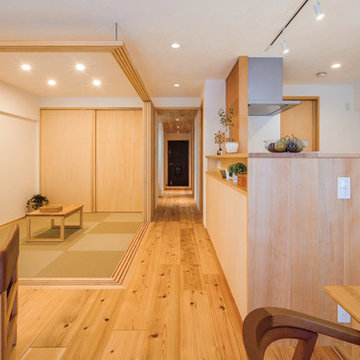
***キッチン・リビング 審査員奨励賞 入賞作品***
<施工会社> 株式会社 Toivo
<リモデルのポイント> キッチンの動線上に浴室と脱衣室を、廊下に洗面台を配置。リビングの一角には和室を設け、普段は開放して広々と、夜は障子を閉めて寝室として使えるようにしました。対面式キッチンはハイカウンターを採用し、手元を隠していつもすっきり見えるように工夫しました。
※掲載写真に関するご質問は施工会社までお問合せください。
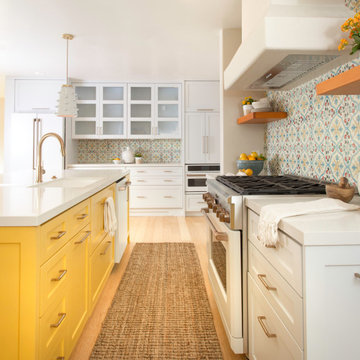
All custom made cabinetry that was color matched to the entire suite of GE Cafe matte white appliances paired with champagne bronze hardware that coordinates beautifully with the Delta faucet and cabinet / drawer hardware. The counter surfaces are Artic White quartz with custom hand painted clay tiles for the entire range wall with custom floating shelves and backsplash. We used my favorite farrow & ball Babouche 223 (yellow) paint for the island and Sherwin Williams 7036 Accessible Beige on the walls. Hanging over the island is a pair of glazed clay pots that I customized into light pendants. We also replaced the builder grade hollow core back door with a custom designed iron and glass security door. The barstools were a fabulous find on Craigslist that we became mixologists with a selection of transparent stains to come up with the perfect shade of teal and we installed brand new bamboo flooring!
This was such a fun project to do, even amidst Covid with all that the pandemic delayed, and a much needed burst of cheer as a daily result.
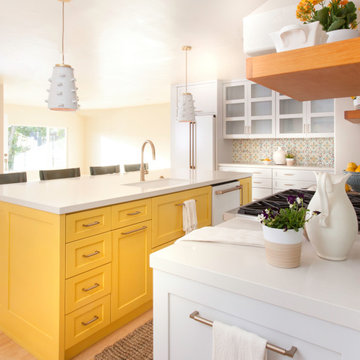
All custom made cabinetry that was color matched to the entire suite of GE Cafe matte white appliances paired with champagne bronze hardware that coordinates beautifully with the Delta faucet and cabinet / drawer hardware. The counter surfaces are Artic White quartz with custom hand painted clay tiles for the entire range wall with custom floating shelves and backsplash. We used my favorite farrow & ball Babouche 223 (yellow) paint for the island and Sherwin Williams 7036 Accessible Beige on the walls. Hanging over the island is a pair of glazed clay pots that I customized into light pendants. We also replaced the builder grade hollow core back door with a custom designed iron and glass security door. The barstools were a fabulous find on Craigslist that we became mixologists with a selection of transparent stains to come up with the perfect shade of teal and we installed brand new bamboo flooring!
This was such a fun project to do, even amidst Covid with all that the pandemic delayed, and a much needed burst of cheer as a daily result.
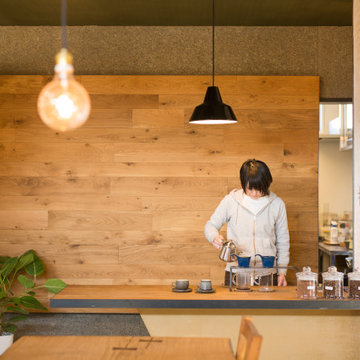
和食店だった店舗をCafe&Atelierへリノベーション 木と漆喰と鉄という自然素材をメインにマテリアルチョイスしてます
Immagine di una piccola cucina lineare minimal chiusa con nessun'anta, ante in legno scuro, top in legno, paraspruzzi bianco, paraspruzzi in legno, elettrodomestici neri, pavimento in cemento, penisola, pavimento grigio, top beige e travi a vista
Immagine di una piccola cucina lineare minimal chiusa con nessun'anta, ante in legno scuro, top in legno, paraspruzzi bianco, paraspruzzi in legno, elettrodomestici neri, pavimento in cemento, penisola, pavimento grigio, top beige e travi a vista
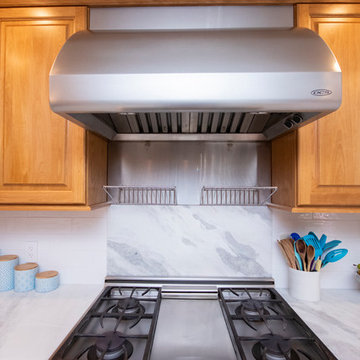
Foto di una grande cucina tradizionale con lavello sottopiano, ante con bugna sagomata, ante in legno chiaro, top in quarzite, paraspruzzi bianco, paraspruzzi con piastrelle in ceramica, elettrodomestici in acciaio inossidabile, pavimento in gres porcellanato, pavimento bianco e top bianco
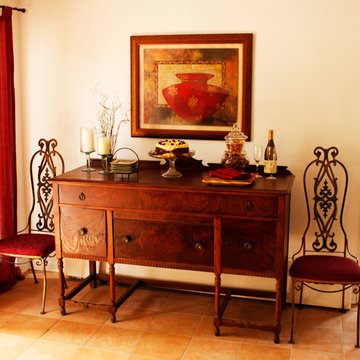
Vintage server was paired with antique rod iron chairs. Centered with Asian inspired art work. This server sits on opposite of the kitchen and it works double duty as storage and place area to place a desert area or a bar.
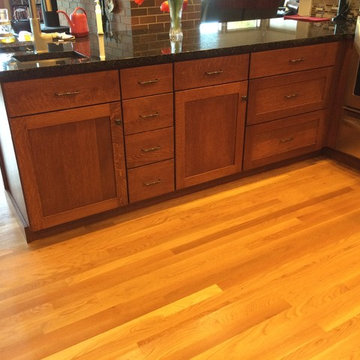
Located in Hansville's WA., this waterfront home's kitchen was designed in the Craftsman Style to go with the Northwest architecture of the home. The cabinets are from DeWil's Custom Cabinetry, made from Quarter-sawn White Oak in a 111 Cherry stain makes the cabinets seem more like furniture than kitchen cabinets. Many of my client's antique furniture pieces were also were made from Quarter-sawn Oak which added the overall warmth and charm. Keeping to the same cabinet footprint so we could save the existing hardwood flooring, we were able to rearrange some of the cabinets making the space more functional.
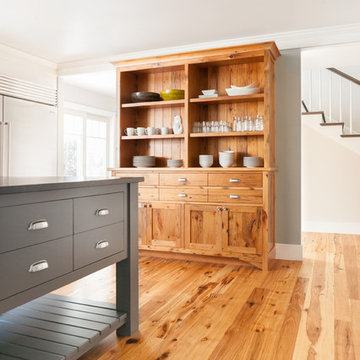
Matthew designed the hutch as a furniture piece. It is made from antique Pine and provides a lovely space to display dishes while bringing a touch of history to the design. It also looks great with the Hickory flooring.
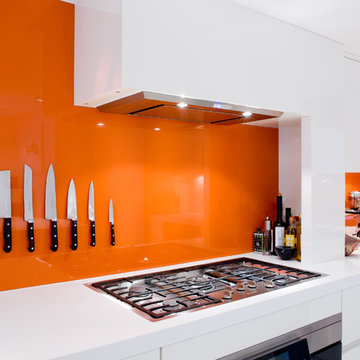
Design: Robinson van Noort Studio
Photographer: Christian Schmermer
Esempio di una cucina minimal di medie dimensioni con lavello sottopiano, ante lisce, ante bianche, top in superficie solida, paraspruzzi arancione, paraspruzzi con lastra di vetro e elettrodomestici in acciaio inossidabile
Esempio di una cucina minimal di medie dimensioni con lavello sottopiano, ante lisce, ante bianche, top in superficie solida, paraspruzzi arancione, paraspruzzi con lastra di vetro e elettrodomestici in acciaio inossidabile
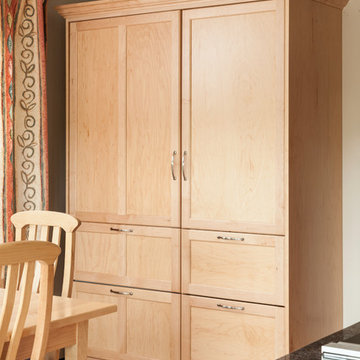
Integrated refridgerator and pantry in furniture design - Our clients wanted to remodel their kitchen so that the prep, cooking, clean up and dining areas would blend well and not have too much of a kitchen feel. They asked for a sophisticated look with some classic details and a few contemporary flairs. The result was a reorganized layout (and remodel of the adjacent powder room) that maintained all the beautiful sunlight from their deck windows, but create two separate but complimentary areas for cooking and dining. The refrigerator and pantry are housed in a furniture-like unit creating a hutch-like cabinet that belies its interior with classic styling. Two sinks allow both cooks in the family to work simultaneously. Some glass-fronted cabinets keep the sink wall light and attractive. The recycled glass-tiled detail on the ceramic backsplash brings a hint of color and a reference to the nearby waters. Dan Cutrona Photography
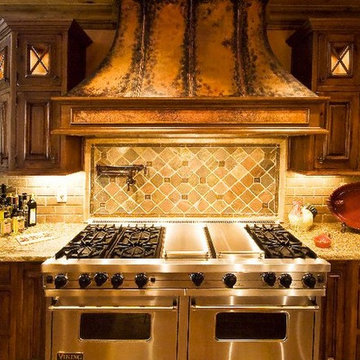
Idee per una grande cucina rustica con lavello sottopiano, ante con bugna sagomata, ante in legno bruno, top in granito, paraspruzzi beige, paraspruzzi con piastrelle diamantate, elettrodomestici in acciaio inossidabile e pavimento in legno massello medio
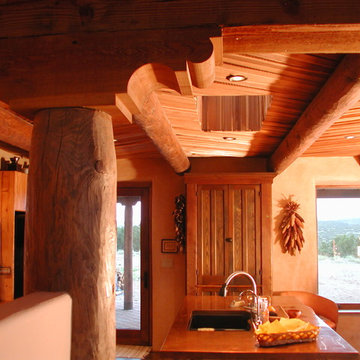
Post and corble detail at kitchen
Foto di una piccola cucina american style con lavello sottopiano, ante a filo, ante in legno chiaro, top in rame e pavimento in cemento
Foto di una piccola cucina american style con lavello sottopiano, ante a filo, ante in legno chiaro, top in rame e pavimento in cemento
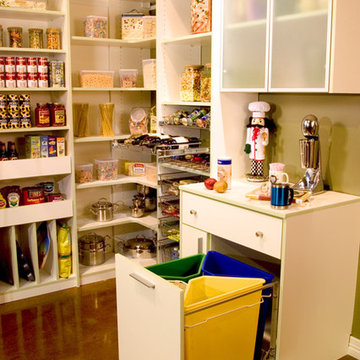
Maximize every inch of your pantry with a Closets To Go pantry. Add corner wrap shelves, LED lighting and pull out drawers to add ease to storing bulk items and keep everything perfectly organized
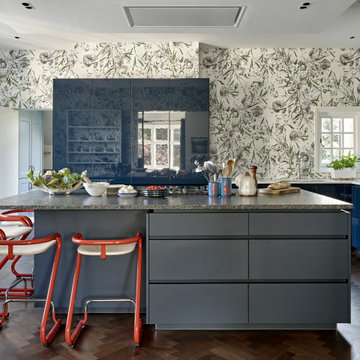
Ispirazione per una cucina boho chic con ante lisce, ante blu, elettrodomestici da incasso, parquet scuro, pavimento marrone, top grigio e soffitto in carta da parati
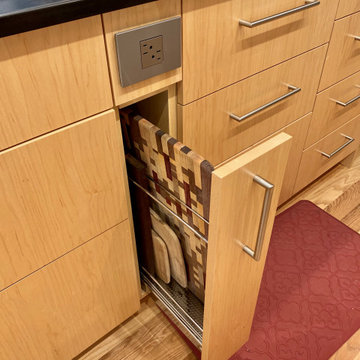
Immagine di una cucina design di medie dimensioni con lavello stile country, ante lisce, ante in legno scuro, top in saponaria, elettrodomestici in acciaio inossidabile, pavimento in legno massello medio, top nero e soffitto a volta
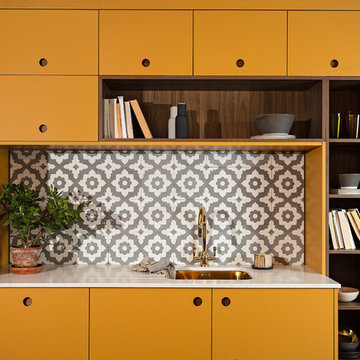
Andy Langley
We've been lusting after beautiful mustard colours for a long time now, and we decided to finally take the plunge. We knew that the arrangement of cabinets that we had created for the back wall would look perfect in a statement colour, with the beautiful open walnut shelving that perfectly complements this colour palette. We love how the rich intensity of this timber adds such a sophisticated vibe to the kitchen and helps to break up the yellow slightly.
We also knew that we had the island that we could use to create an eye-catching feature in the design. We kept the same white quartz worktop on the island, as it has a gorgeous wrap around feature that we think works perfectly with the rest of the kitchen.
We love Inchyra Blue by Farrow and Ball, and after seeing so many of our customers use it in their kitchens, we knew that we needed to incorporate it in some way into the Pelham Kitchen. We didn't want to overpower the India Yellow in any way and didn't want it to feel like the colours were battling against one another.
By having the small island finished in Inchyra Blue allows both colours to separately gain attention and create a beautiful comfortable feeling within the room. We wanted to create subtle points of symmetry throughout the room, so used walnut backings within the Ladbroke handles to tie in with the other use of the walnut in the kitchen.
Cucine arancioni - Foto e idee per arredare
146
