Cucine arancioni con elettrodomestici bianchi - Foto e idee per arredare
Filtra anche per:
Budget
Ordina per:Popolari oggi
1 - 20 di 589 foto
1 di 3

Photo Credit - Darin Holiday w/ Electric Films
Designer white custom inset kitchen cabinets
Select walnut island
Kitchen remodel
Kitchen design: Brandon Fitzmorris w/ Greenbrook Design - Shelby, NC

Back When Photography
Idee per una piccola cucina ad U country chiusa con ante gialle, top in legno, paraspruzzi bianco, elettrodomestici bianchi, parquet scuro, nessuna isola, lavello da incasso e ante in stile shaker
Idee per una piccola cucina ad U country chiusa con ante gialle, top in legno, paraspruzzi bianco, elettrodomestici bianchi, parquet scuro, nessuna isola, lavello da incasso e ante in stile shaker
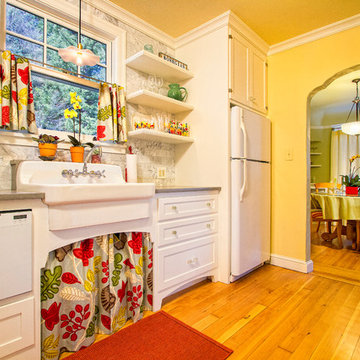
Wayde Carroll
Esempio di una cucina tradizionale chiusa e di medie dimensioni con lavello stile country, ante in stile shaker, ante bianche, elettrodomestici bianchi, top in quarzite, paraspruzzi bianco, paraspruzzi in marmo, parquet chiaro e pavimento marrone
Esempio di una cucina tradizionale chiusa e di medie dimensioni con lavello stile country, ante in stile shaker, ante bianche, elettrodomestici bianchi, top in quarzite, paraspruzzi bianco, paraspruzzi in marmo, parquet chiaro e pavimento marrone

DESIGN: Hatch Works Austin // PHOTOS: Robert Gomez Photography
Ispirazione per una cucina classica di medie dimensioni con lavello sottopiano, ante gialle, top in marmo, paraspruzzi bianco, paraspruzzi con piastrelle in ceramica, elettrodomestici bianchi, pavimento in legno massello medio, pavimento marrone, top bianco, ante in stile shaker e penisola
Ispirazione per una cucina classica di medie dimensioni con lavello sottopiano, ante gialle, top in marmo, paraspruzzi bianco, paraspruzzi con piastrelle in ceramica, elettrodomestici bianchi, pavimento in legno massello medio, pavimento marrone, top bianco, ante in stile shaker e penisola
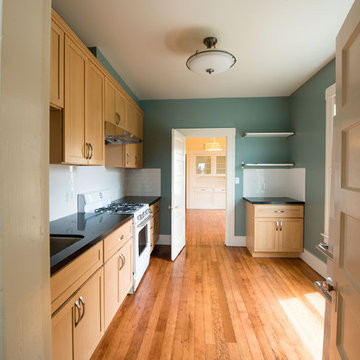
Ispirazione per una grande cucina a L chic chiusa con lavello sottopiano, ante in stile shaker, ante in legno chiaro, top in quarzo composito, paraspruzzi bianco, paraspruzzi con piastrelle diamantate, elettrodomestici bianchi, pavimento in legno massello medio e nessuna isola

petite cuisine d'appartement de location qui joue sur les couleurs et les matériaux claires pour apporter un maximum de lumière à ce rez-de-jardin. Une pointe de vert amande souligne le coin cuisine qui rappelle le parti pris de la nature.
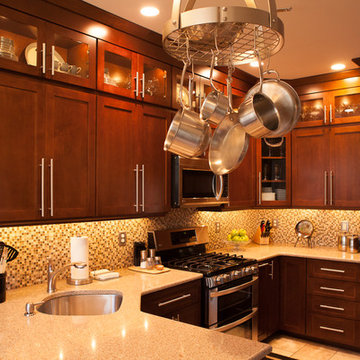
Robbinsville, NJ Kitchen remodel
Our homeowner wanted to update the builders standard kitchen cabinets, with so many options available we where able to find a perfect blend that fit the budget and met the homeowner's expectations. Mission Maple with cognac finish cabinets matched with Silestone quartz tops created the look of this contemporary townhouse. Many thanks to all who worked on this project, especially our homeowner Peter.
Photography by AJ. Malave

A kitchen in a 1916 four-square. Not a museum-quality restoration. Rather, a mix of historically correct elements and fun, eclectic, bohemian accents.

Mike Kaskel
Foto di una cucina a L american style chiusa e di medie dimensioni con lavello sottopiano, ante in stile shaker, ante in legno scuro, top in quarzo composito, paraspruzzi bianco, paraspruzzi con piastrelle in ceramica, elettrodomestici bianchi e pavimento in legno massello medio
Foto di una cucina a L american style chiusa e di medie dimensioni con lavello sottopiano, ante in stile shaker, ante in legno scuro, top in quarzo composito, paraspruzzi bianco, paraspruzzi con piastrelle in ceramica, elettrodomestici bianchi e pavimento in legno massello medio
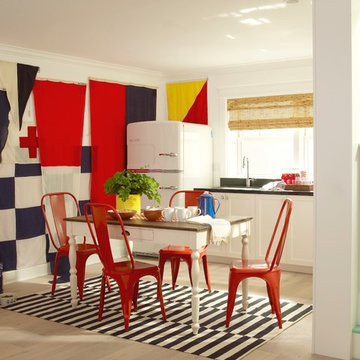
The kitchen and family room dedicated to the grandchildren in the Coastal Living 2014 Showhouse on Coronado Island.
Ispirazione per una piccola cucina abitabile stile marino con elettrodomestici bianchi
Ispirazione per una piccola cucina abitabile stile marino con elettrodomestici bianchi

Green Home Remodel – Clean and Green on a Budget – with Flair
The dining room addition also served as a family room space and has easy access to the updated kitchen.
Today many families with young children put health and safety first among their priorities for their homes. Young families are often on a budget as well, and need to save in important areas such as energy costs by creating more efficient homes. In this major kitchen remodel and addition project, environmentally sustainable solutions were on top of the wish list producing a wonderfully remodeled home that is clean and green, coming in on time and on budget.
‘g’ Green Design Center was the first and only stop when the homeowners of this mid-sized Cape-style home were looking for assistance. They had a rough idea of the layout they were hoping to create and came to ‘g’ for design and materials. Nicole Goldman, of ‘g’ did the space planning and kitchen design, and worked with Greg Delory of Greg DeLory Home Design for the exterior architectural design and structural design components. All the finishes were selected with ‘g’ and the homeowners. All are sustainable, non-toxic and in the case of the insulation, extremely energy efficient.
Beginning in the kitchen, the separating wall between the old kitchen and hallway was removed, creating a large open living space for the family. The existing oak cabinetry was removed and new, plywood and solid wood cabinetry from Canyon Creek, with no-added urea formaldehyde (NAUF) in the glues or finishes was installed. Existing strand woven bamboo which had been recently installed in the adjacent living room, was extended into the new kitchen space, and the new addition that was designed to hold a new dining room, mudroom, and covered porch entry. The same wood was installed in the master bedroom upstairs, creating consistency throughout the home and bringing a serene look throughout.
The kitchen cabinetry is in an Alder wood with a natural finish. The countertops are Eco By Cosentino; A Cradle to Cradle manufactured materials of recycled (75%) glass, with natural stone, quartz, resin and pigments, that is a maintenance-free durable product with inherent anti-bacterial qualities.
In the first floor bathroom, all recycled-content tiling was utilized from the shower surround, to the flooring, and the same eco-friendly cabinetry and counter surfaces were installed. The similarity of materials from one room creates a cohesive look to the home, and aided in budgetary and scheduling issues throughout the project.
Throughout the project UltraTouch insulation was installed following an initial energy audit that availed the homeowners of about $1,500 in rebate funds to implement energy improvements. Whenever ‘g’ Green Design Center begins a project such as a remodel or addition, the first step is to understand the energy situation in the home and integrate the recommended improvements into the project as a whole.
Also used throughout were the AFM Safecoat Zero VOC paints which have no fumes, or off gassing and allowed the family to remain in the home during construction and painting without concern for exposure to fumes.
Dan Cutrona Photography

Foto di una cucina bohémian di medie dimensioni con lavello a vasca singola, ante beige, top in laminato, paraspruzzi beige, elettrodomestici bianchi, pavimento in terracotta, nessuna isola, ante lisce e struttura in muratura
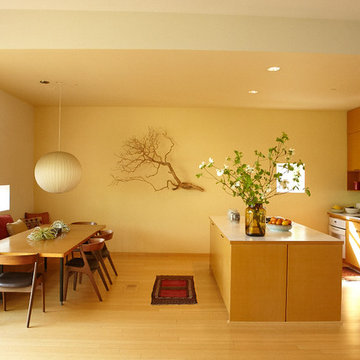
Foto di una cucina minimalista con elettrodomestici bianchi, ante lisce e ante in legno scuro
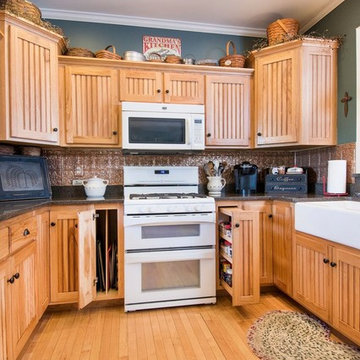
Idee per una cucina stile rurale di medie dimensioni con lavello stile country, ante con riquadro incassato, ante in legno chiaro, top in granito, paraspruzzi a effetto metallico, paraspruzzi con piastrelle in ceramica, elettrodomestici bianchi, parquet chiaro, penisola, pavimento marrone e top grigio
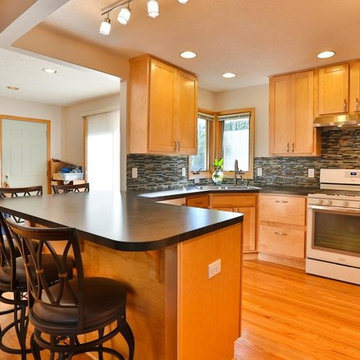
Mark Wingert - Wing Photography
Immagine di una cucina classica di medie dimensioni con ante in stile shaker, ante in legno scuro, top in saponaria, paraspruzzi multicolore, paraspruzzi con piastrelle a listelli, elettrodomestici bianchi, pavimento in legno massello medio e lavello da incasso
Immagine di una cucina classica di medie dimensioni con ante in stile shaker, ante in legno scuro, top in saponaria, paraspruzzi multicolore, paraspruzzi con piastrelle a listelli, elettrodomestici bianchi, pavimento in legno massello medio e lavello da incasso
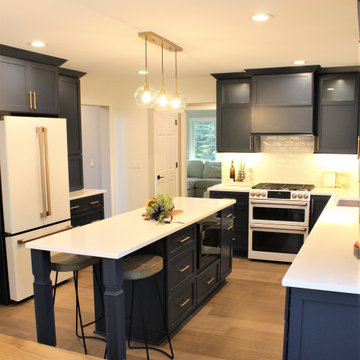
Cabinetry: Starmark
Style: Bridgeport w/ Five Piece Drawer Headers
Finish: (Cabinetry) Maple Blueberry; (Shelving) Walnut Oregano
Countertop: Solid Surface Unlimited – Snowy River Quartz
Sink: Blanco Precis in Truffle
Faucet: Delta Broderick in Champagne Bronze
Hardware: Richelieu – Pulls in Champagne Bronze
Backsplash: (Customer’s Own)
Floor: (Customer’s Own)
Designer: Andrea Yeip
Interior Designer: Amy Termarsch (Amy Elizabeth Design)
Contractor: Langtry Construction, LLC
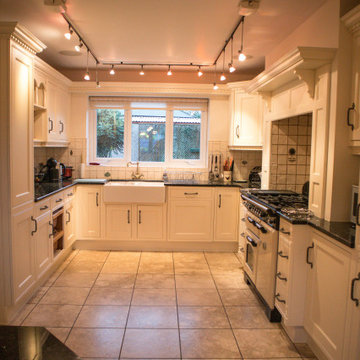
respray of oak kitchen following clients remit of modern and airy to lift the room. colour chosen was farrow & ball new white
Immagine di una cucina moderna di medie dimensioni con lavello da incasso, ante con riquadro incassato, ante bianche, top in granito, paraspruzzi bianco, paraspruzzi con piastrelle in ceramica, elettrodomestici bianchi, pavimento con piastrelle in ceramica, pavimento beige, top nero e soffitto a cassettoni
Immagine di una cucina moderna di medie dimensioni con lavello da incasso, ante con riquadro incassato, ante bianche, top in granito, paraspruzzi bianco, paraspruzzi con piastrelle in ceramica, elettrodomestici bianchi, pavimento con piastrelle in ceramica, pavimento beige, top nero e soffitto a cassettoni
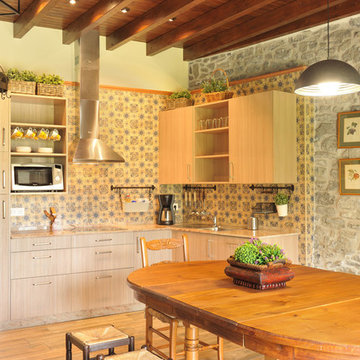
José Martínez Casas
Immagine di una cucina country con ante lisce, ante in legno chiaro, paraspruzzi multicolore, elettrodomestici bianchi, pavimento in legno massello medio e pavimento marrone
Immagine di una cucina country con ante lisce, ante in legno chiaro, paraspruzzi multicolore, elettrodomestici bianchi, pavimento in legno massello medio e pavimento marrone
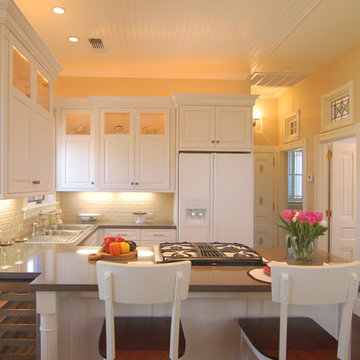
Ispirazione per una piccola cucina tradizionale con lavello da incasso, ante con bugna sagomata, ante bianche, top in quarzo composito, paraspruzzi bianco, paraspruzzi con piastrelle in ceramica, elettrodomestici bianchi, pavimento con piastrelle in ceramica e penisola
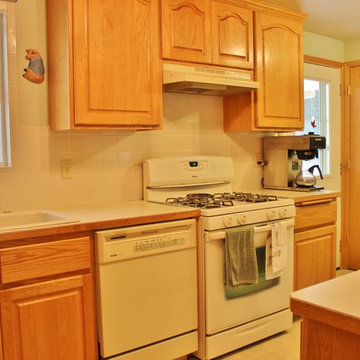
Michael Shkurat
Foto di una piccola cucina a L country chiusa con lavello a doppia vasca, ante in legno chiaro, top in legno, paraspruzzi bianco, paraspruzzi con piastrelle in ceramica, elettrodomestici bianchi, pavimento in vinile e nessuna isola
Foto di una piccola cucina a L country chiusa con lavello a doppia vasca, ante in legno chiaro, top in legno, paraspruzzi bianco, paraspruzzi con piastrelle in ceramica, elettrodomestici bianchi, pavimento in vinile e nessuna isola
Cucine arancioni con elettrodomestici bianchi - Foto e idee per arredare
1