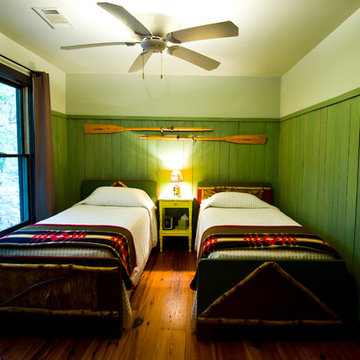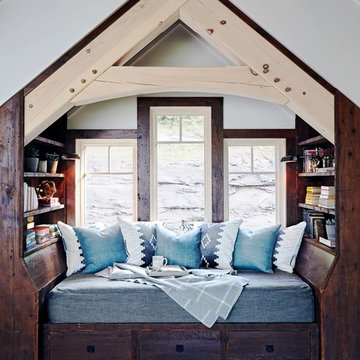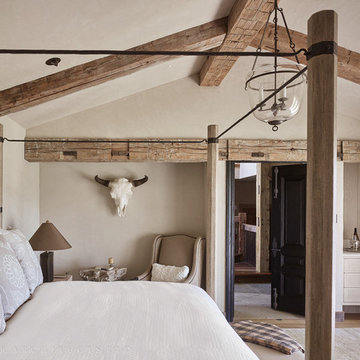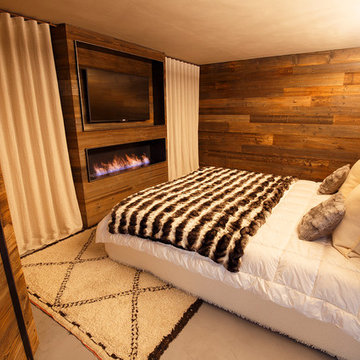Camere da Letto rustiche - Foto e idee per arredare
Filtra anche per:
Budget
Ordina per:Popolari oggi
281 - 300 di 31.972 foto
1 di 5
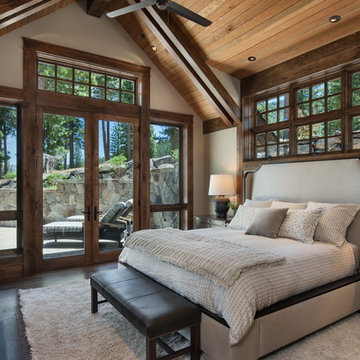
Esempio di una grande camera matrimoniale stile rurale con pareti bianche, parquet scuro, camino classico, cornice del camino in pietra e pavimento marrone
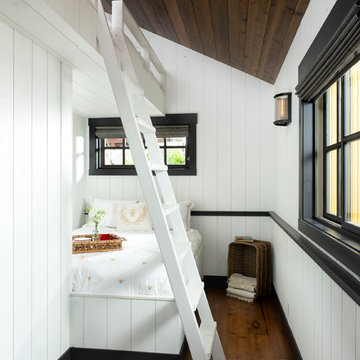
Mindful Designs, Inc.
Longviews Studios, Inc.
Foto di una camera degli ospiti rustica con pareti bianche, pavimento in legno massello medio e pavimento marrone
Foto di una camera degli ospiti rustica con pareti bianche, pavimento in legno massello medio e pavimento marrone
Trova il professionista locale adatto per il tuo progetto
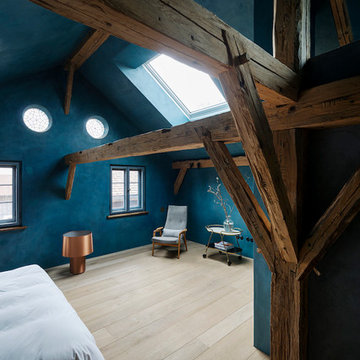
Die alten Balken des Dachstuhls wurden restauriert und bilden eine markante Struktur im elterlichen Schlafzimmer. Die Wände sind mit einem dunklen Frescoputz versehen, wobei das grosse Schiebe-Dachfenster den Raum schön belichtet.
Foto: Sorin Morar
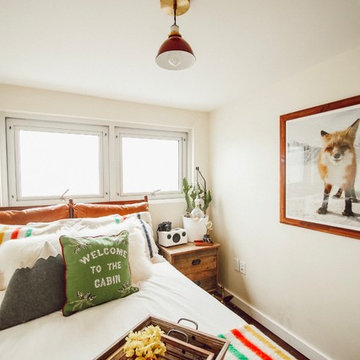
Noelle Downing, www.noellesfavoritethings.com
Nightstand: Baxter Nightstand
Tray: Americana Trays: Set of 2
Pillow: Cream Lamb Fur Pillow
Idee per una camera degli ospiti stile rurale di medie dimensioni con pareti bianche, pavimento in legno massello medio e pavimento marrone
Idee per una camera degli ospiti stile rurale di medie dimensioni con pareti bianche, pavimento in legno massello medio e pavimento marrone
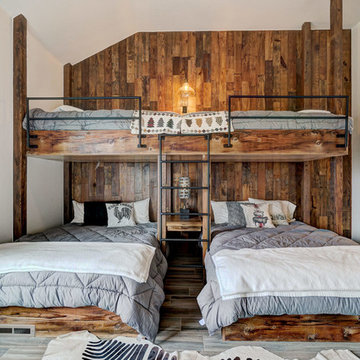
Nested Tours
Esempio di una camera degli ospiti rustica con pareti bianche, pavimento in legno massello medio e pavimento marrone
Esempio di una camera degli ospiti rustica con pareti bianche, pavimento in legno massello medio e pavimento marrone

Esempio di una camera da letto stile rurale con pareti grigie, moquette e pavimento grigio
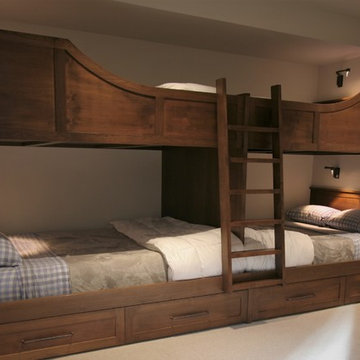
Foto di una camera degli ospiti stile rurale di medie dimensioni con moquette, pareti beige, nessun camino e pavimento beige
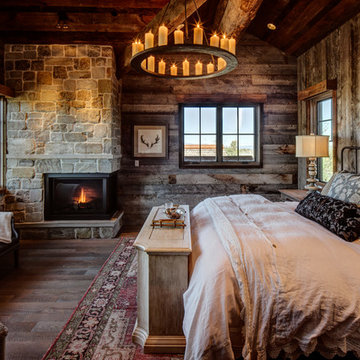
bedroom with fireplace, exposed beams, guest bedroom, mountain home, reclaimed wood timber,
Foto di una camera degli ospiti stile rurale con camino ad angolo, cornice del camino in pietra, pavimento marrone, pareti marroni e parquet scuro
Foto di una camera degli ospiti stile rurale con camino ad angolo, cornice del camino in pietra, pavimento marrone, pareti marroni e parquet scuro
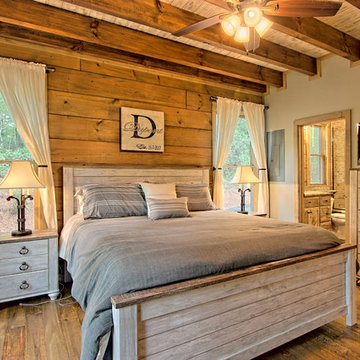
Kurtis Miller Photography, kmpics.com
Rustic Master bedroom with distressed white ceiling contrasted by dark stained wooden beams. Ship lap log walls, rustic circle sawn flooring.
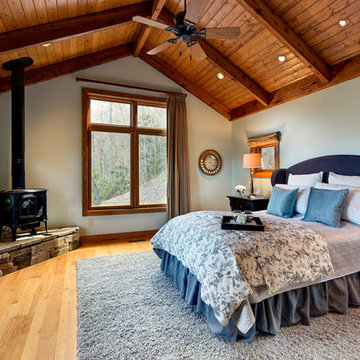
Foto di una grande camera matrimoniale stile rurale con pareti beige, parquet chiaro, stufa a legna e pavimento marrone
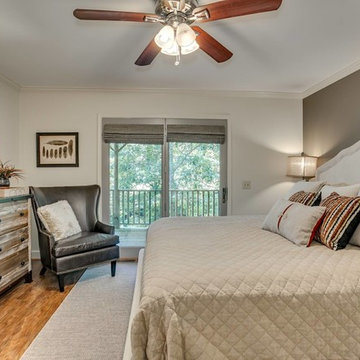
Ispirazione per una camera matrimoniale rustica di medie dimensioni con pareti beige, pavimento in legno massello medio, nessun camino e pavimento marrone
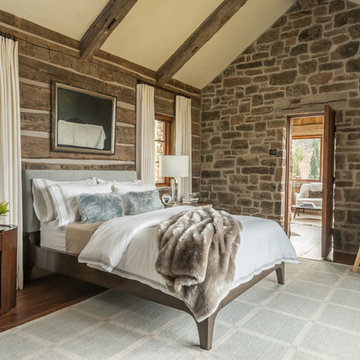
Master Bedroom is a combination of stone end walls and re-stacked log timbers side walls with plaster and timber ceiling. Photos By Audrey Hall
Esempio di una camera matrimoniale rustica di medie dimensioni
Esempio di una camera matrimoniale rustica di medie dimensioni
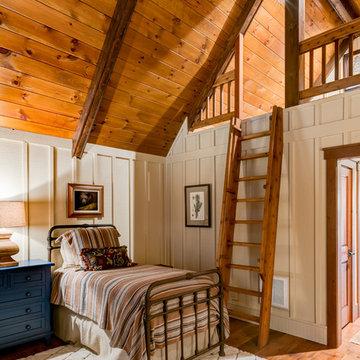
Twin Room with Loft
Esempio di un'In mansarda camera degli ospiti stile rurale di medie dimensioni con pareti beige e pavimento in legno massello medio
Esempio di un'In mansarda camera degli ospiti stile rurale di medie dimensioni con pareti beige e pavimento in legno massello medio
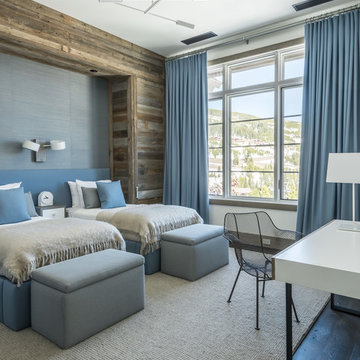
Hillside Snowcrest Residence by Locati Architects, Interior Design by John Vancheri, Photography by Audrey Hall
Ispirazione per una camera degli ospiti stile rurale con pareti blu e parquet scuro
Ispirazione per una camera degli ospiti stile rurale con pareti blu e parquet scuro
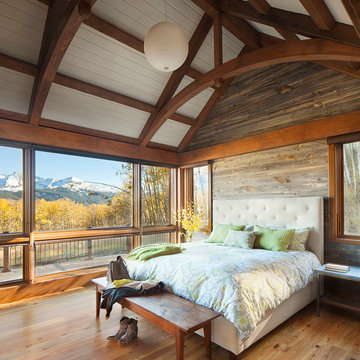
When full-time Massachusetts residents contemplate building a second home in Telluride, Colorado the question immediately arises; does it make most sense to hire a regionally based Rocky Mountain architect or a sea level architect conveniently located for all of the rigorous collaboration required for successful bespoke home design. Determined to prove the latter true, Siemasko + Verbridge accompanied the potential client as they scoured the undulating Telluride landscape in search of the perfect house site.
The selected site’s harmonious balance of untouched meadow rising up to meet the edge of an aspen grove and the opposing 180 degree view of Wilson’s Range spoke to everyone. A plateau just beyond a fork in the meadow provided a natural flatland, requiring little excavation and yet the right amount of upland slope to capture the views. The intrinsic character of the site was only enriched by an elk trail and snake-rail fence.
Establishing the expanse of Wilson’s range would be best served by rejecting the notion of selected views, the central sweeping curve of the roof inverts a small saddle in the range with which it is perfectly aligned. The soaring wave of custom windows and the open floor plan make the relatively modest house feel sizable despite its footprint of just under 2,000 square feet. Officially a two bedroom home, the bunk room and loft allow the home to comfortably sleep ten, encouraging large gatherings of family and friends. The home is completely off the grid in response to the unique and fragile qualities of the landscape. Great care was taken to respect the regions vernacular through the use of mostly native materials and a palette derived from the terrain found at 9,820 feet above sea level.
Photographer: Gibeon Photography
Camere da Letto rustiche - Foto e idee per arredare
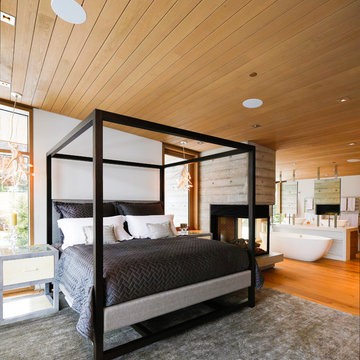
Ema Peters
Immagine di una grande camera matrimoniale rustica con pareti marroni, parquet chiaro, camino bifacciale e cornice del camino in legno
Immagine di una grande camera matrimoniale rustica con pareti marroni, parquet chiaro, camino bifacciale e cornice del camino in legno
15
