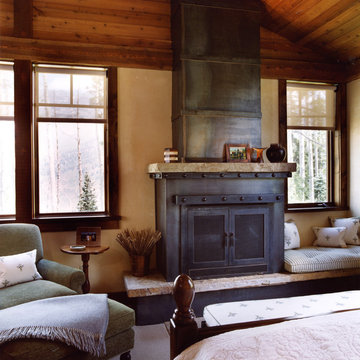Camere da Letto rustiche - Foto e idee per arredare
Filtra anche per:
Budget
Ordina per:Popolari oggi
1 - 20 di 1.554 foto
1 di 3

This Farmhouse Style Napa cabin features vaulted ceilings and walls cladded with our patina pine, sourced from century-old barn boards with original weathering and saw marks. The wood used here was reclaimed from a Wisconsin dairy barn. Also incorporated in the design are nearly 2,000 board feet of our interior rough pine trim.
Situated in the center of wine country, this cabin in the woods was designed by Wade Design Architects.
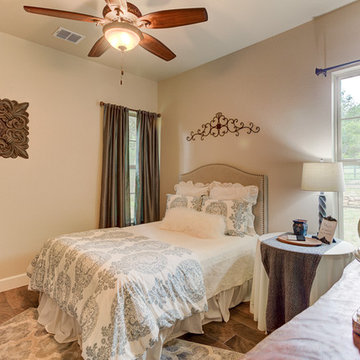
Foto di una camera degli ospiti stile rurale di medie dimensioni con pareti beige, pavimento in gres porcellanato, camino classico, cornice del camino in pietra e pavimento marrone
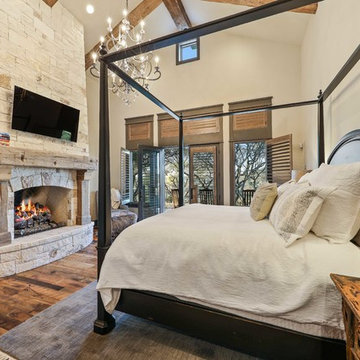
?: Lauren Keller | Luxury Real Estate Services, LLC
Reclaimed Wood Flooring - Sovereign Plank Wood Flooring - https://www.woodco.com/products/sovereign-plank/
Reclaimed Hand Hewn Beams - https://www.woodco.com/products/reclaimed-hand-hewn-beams/
Reclaimed Oak Patina Faced Floors, Skip Planed, Original Saw Marks. Wide Plank Reclaimed Oak Floors, Random Width Reclaimed Flooring.
Reclaimed Beams in Ceiling - Hand Hewn Reclaimed Beams.
Barnwood Paneling & Ceiling - Wheaton Wallboard
Reclaimed Beam Mantel

Sitting aside the slopes of Windham Ski Resort in the Catskills, this is a stunning example of what happens when everything gels — from the homeowners’ vision, the property, the design, the decorating, and the workmanship involved throughout.
An outstanding finished home materializes like a complex magic trick. You start with a piece of land and an undefined vision. Maybe you know it’s a timber frame, maybe not. But soon you gather a team and you have this wide range of inter-dependent ideas swirling around everyone’s heads — architects, engineers, designers, decorators — and like alchemy you’re just not 100% sure that all the ingredients will work. And when they do, you end up with a home like this.
The architectural design and engineering is based on our versatile Olive layout. Our field team installed the ultra-efficient shell of Insulspan SIP wall and roof panels, local tradesmen did a great job on the rest.
And in the end the homeowners made us all look like first-ballot-hall-of-famers by commissioning Design Bar by Kathy Kuo for the interior design.
Doesn’t hurt to send the best photographer we know to capture it all. Pics from Kim Smith Photo.

Beth Singer
Idee per una camera matrimoniale stile rurale con pareti blu, pavimento in legno massello medio, camino ad angolo, cornice del camino in pietra, pavimento marrone, travi a vista e pareti in perlinato
Idee per una camera matrimoniale stile rurale con pareti blu, pavimento in legno massello medio, camino ad angolo, cornice del camino in pietra, pavimento marrone, travi a vista e pareti in perlinato
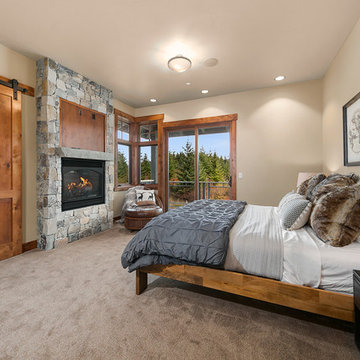
Esempio di una camera matrimoniale rustica con moquette, pareti bianche, camino lineare Ribbon, cornice del camino in pietra e pavimento beige
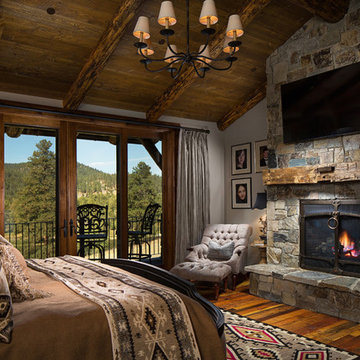
Foto di una grande camera matrimoniale stile rurale con pareti grigie, parquet scuro, camino lineare Ribbon e cornice del camino in pietra
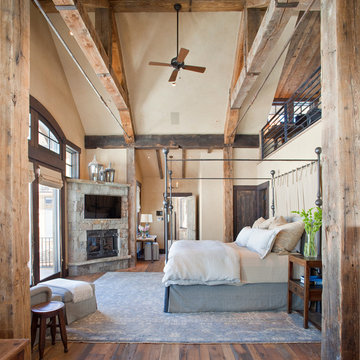
Esempio di una grande camera matrimoniale rustica con pareti beige, pavimento in legno massello medio, camino ad angolo e cornice del camino in pietra
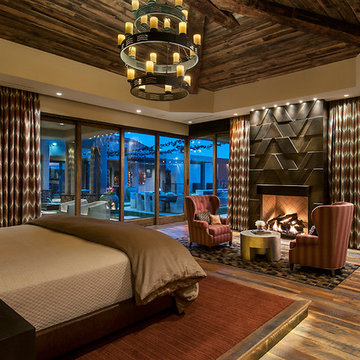
Mark Boisclair
Foto di una camera matrimoniale rustica con pareti beige, pavimento in legno massello medio, camino classico e cornice del camino in metallo
Foto di una camera matrimoniale rustica con pareti beige, pavimento in legno massello medio, camino classico e cornice del camino in metallo
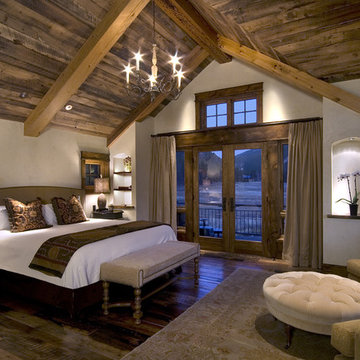
Builder: Hargrove Construction
Interior Designer: Interior Style
Lighting Design: Electrical Logic
Foto di una camera matrimoniale stile rurale con pavimento in legno massello medio, camino classico e cornice del camino in pietra
Foto di una camera matrimoniale stile rurale con pavimento in legno massello medio, camino classico e cornice del camino in pietra
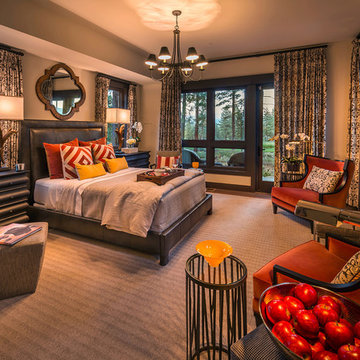
Vance Fox
Ispirazione per una grande camera matrimoniale stile rurale con pareti beige, pavimento in legno massello medio, camino lineare Ribbon e cornice del camino in metallo
Ispirazione per una grande camera matrimoniale stile rurale con pareti beige, pavimento in legno massello medio, camino lineare Ribbon e cornice del camino in metallo
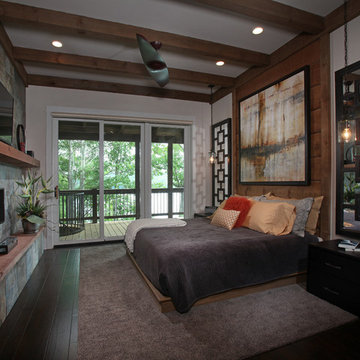
This modern style bedroom with glass covered fire place and private porch provides a look we call "Modern Rustic Living".
Foto di una camera matrimoniale rustica di medie dimensioni con pareti beige, parquet scuro, camino lineare Ribbon e cornice del camino in pietra
Foto di una camera matrimoniale rustica di medie dimensioni con pareti beige, parquet scuro, camino lineare Ribbon e cornice del camino in pietra
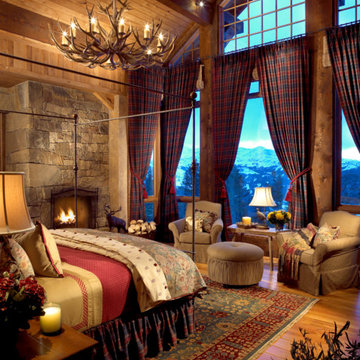
The majesty of the view is intimately engaged in the master bedroom. After settling into the rich comfy warmth of bed after a long day of skiing, hiking, or fishing, the drama of the night sky, free from light pollution and reaching for miles and miles gives a pleasant reminder that indeed, this is why we come here. Construction by Continental Construction
Photography by Kim Sargent Photography
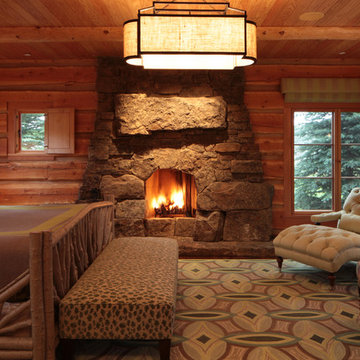
Photo: Howard Doughty
Foto di una camera matrimoniale stile rurale con camino classico e cornice del camino in pietra
Foto di una camera matrimoniale stile rurale con camino classico e cornice del camino in pietra
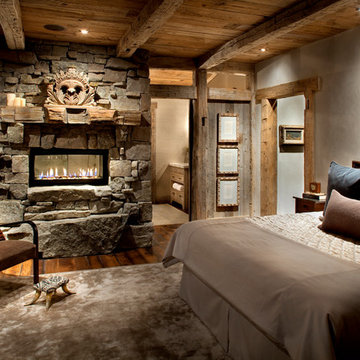
Ispirazione per una camera da letto stile rurale con cornice del camino in pietra, camino bifacciale e pavimento in legno massello medio
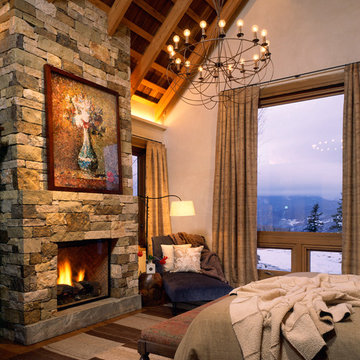
Pat Sudmeier
Foto di una grande camera matrimoniale rustica con camino classico, cornice del camino in pietra e pareti bianche
Foto di una grande camera matrimoniale rustica con camino classico, cornice del camino in pietra e pareti bianche
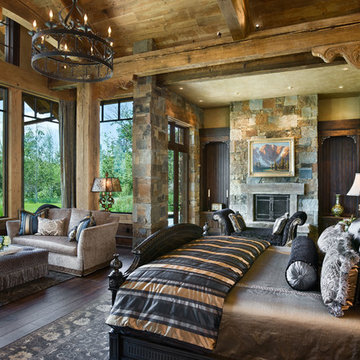
Double Arrow Residence by Locati Architects, Interior Design by Locati Interiors, Photography by Roger Wade
Ispirazione per una camera matrimoniale rustica con pareti beige, parquet scuro e camino classico
Ispirazione per una camera matrimoniale rustica con pareti beige, parquet scuro e camino classico

The classic elegance and intricate detail of small stones combined with the simplicity of a panel system give this stone the appearance of a precision hand-laid dry-stack set. Stones 4″ high and 8″, 12″ and 20″ long makes installation easy for expansive walls and column fascias alike.
Stone: Stacked Stone - Alderwood
Get a Sample of Stacked Stone: https://shop.eldoradostone.com/products/stacked-stone-sample
Photo and Design by Caitlin Stothers Design
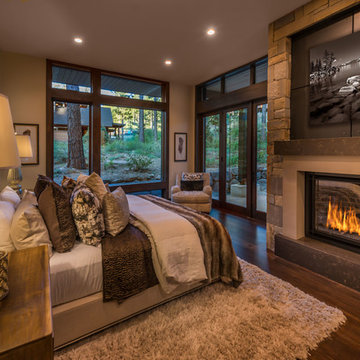
Kelly and Stone Architects
Immagine di una camera da letto stile rurale con pareti beige, parquet scuro, camino classico e pavimento marrone
Immagine di una camera da letto stile rurale con pareti beige, parquet scuro, camino classico e pavimento marrone
Camere da Letto rustiche - Foto e idee per arredare
1
