Camera da Letto
Filtra anche per:
Budget
Ordina per:Popolari oggi
21 - 40 di 1.559 foto
1 di 3

Emily Minton Redfield
Ispirazione per una camera matrimoniale stile rurale con parquet chiaro, camino lineare Ribbon, pavimento beige, TV, pareti grigie, cornice del camino in metallo, soffitto a volta e carta da parati
Ispirazione per una camera matrimoniale stile rurale con parquet chiaro, camino lineare Ribbon, pavimento beige, TV, pareti grigie, cornice del camino in metallo, soffitto a volta e carta da parati
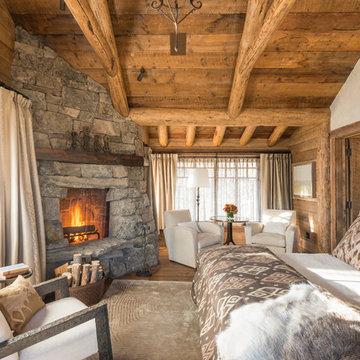
Esempio di una camera da letto stile rurale con pareti beige, parquet scuro, camino ad angolo e cornice del camino in pietra

This homage to prairie style architecture located at The Rim Golf Club in Payson, Arizona was designed for owner/builder/landscaper Tom Beck.
This home appears literally fastened to the site by way of both careful design as well as a lichen-loving organic material palatte. Forged from a weathering steel roof (aka Cor-Ten), hand-formed cedar beams, laser cut steel fasteners, and a rugged stacked stone veneer base, this home is the ideal northern Arizona getaway.
Expansive covered terraces offer views of the Tom Weiskopf and Jay Morrish designed golf course, the largest stand of Ponderosa Pines in the US, as well as the majestic Mogollon Rim and Stewart Mountains, making this an ideal place to beat the heat of the Valley of the Sun.
Designing a personal dwelling for a builder is always an honor for us. Thanks, Tom, for the opportunity to share your vision.
Project Details | Northern Exposure, The Rim – Payson, AZ
Architect: C.P. Drewett, AIA, NCARB, Drewett Works, Scottsdale, AZ
Builder: Thomas Beck, LTD, Scottsdale, AZ
Photographer: Dino Tonn, Scottsdale, AZ
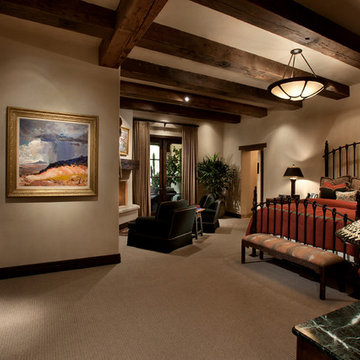
Dino Tonn Photography
Esempio di una grande camera matrimoniale rustica con pareti beige, moquette, camino ad angolo e cornice del camino in intonaco
Esempio di una grande camera matrimoniale rustica con pareti beige, moquette, camino ad angolo e cornice del camino in intonaco
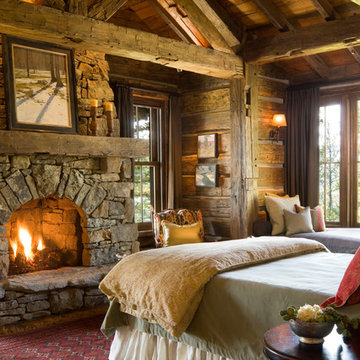
Esempio di una camera da letto stile rurale con camino classico e cornice del camino in pietra
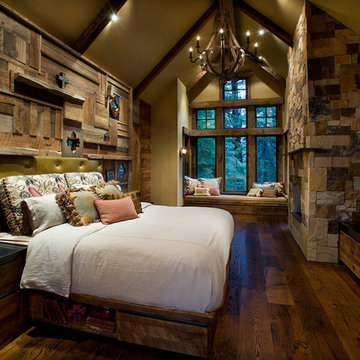
Dino Tonn
Foto di una grande camera degli ospiti stile rurale con parquet scuro, camino classico, cornice del camino in pietra, pareti beige e pavimento marrone
Foto di una grande camera degli ospiti stile rurale con parquet scuro, camino classico, cornice del camino in pietra, pareti beige e pavimento marrone
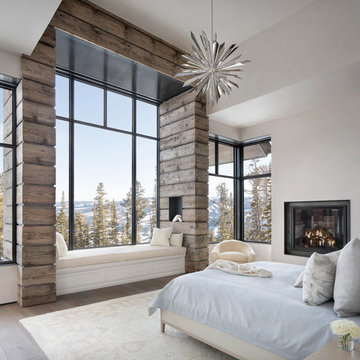
Foto di una camera matrimoniale stile rurale con pareti bianche, pavimento in legno massello medio e camino classico
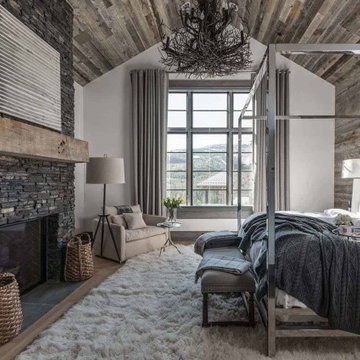
Foto di una camera matrimoniale stile rurale con pareti bianche, parquet chiaro, camino classico e cornice del camino in pietra
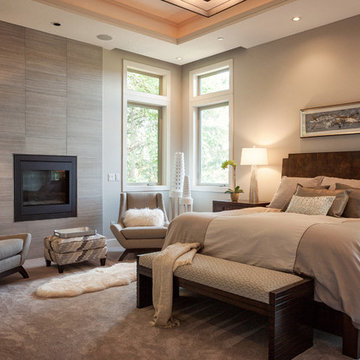
Photo: Nick Grier Photography
Foto di una camera matrimoniale stile rurale con pareti beige, moquette, camino classico, cornice del camino in pietra e pavimento grigio
Foto di una camera matrimoniale stile rurale con pareti beige, moquette, camino classico, cornice del camino in pietra e pavimento grigio
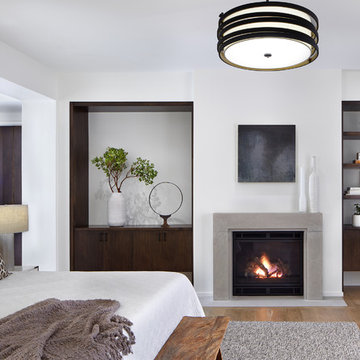
Corey Gaffer
Foto di una camera matrimoniale stile rurale con pareti bianche, parquet chiaro, camino classico e cornice del camino in metallo
Foto di una camera matrimoniale stile rurale con pareti bianche, parquet chiaro, camino classico e cornice del camino in metallo
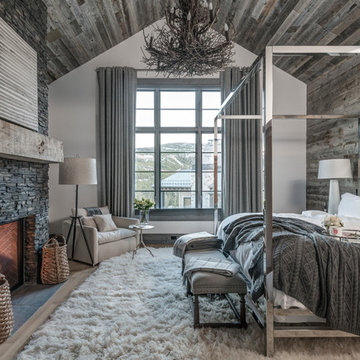
The classic elegance and intricate detail of small stones combined with the simplicity of a panel system give this stone the appearance of a precision hand-laid dry-stack set. Stones 4″ high and 8″, 12″ and 20″ long makes installation easy for expansive walls and column fascias alike.
Stone: Stacked Stone - Chapel Hill
Get a Sample of Stacked Stone: https://shop.eldoradostone.com/products/stacked-stone-sample

Photo of the vaulted Master Bedroom, where rustic beams meet more refined painted finishes. Lots of light emanates through the windows. Photo by Martis Camp Sales (Paul Hamill)
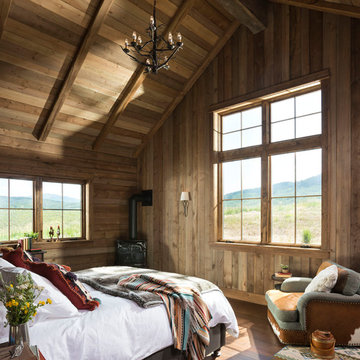
The master bedroom over looks the property's vast fields.
Architecture by M.T.N Design, the in-house design firm of PrecisionCraft Log & Timber Homes. Photos by Heidi Long.
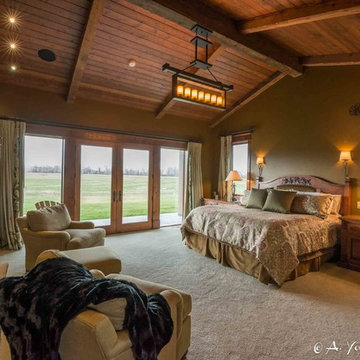
Immagine di una grande camera matrimoniale stile rurale con pareti verdi, moquette, camino classico e cornice del camino in pietra
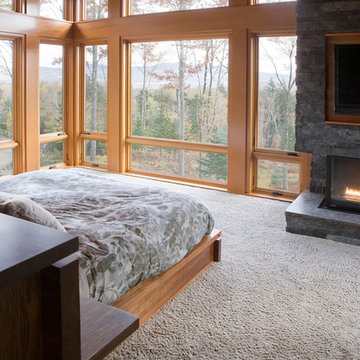
A new residence located on a sloping site, the home is designed to take full advantage of its mountain surroundings. The arrangement of building volumes allows the grade and water to flow around the project. The primary living spaces are located on the upper level, providing access to the light, air and views of the landscape. The design embraces the materials, methods and forms of traditional northeastern rural building, but with a definitive clean, modern twist.
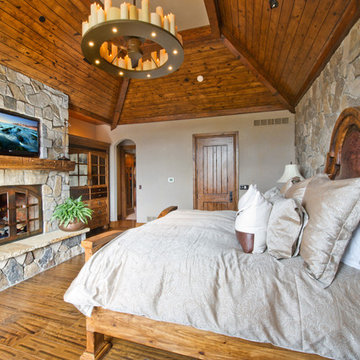
Jen Gramling
Idee per una grande camera matrimoniale stile rurale con pareti grigie, pavimento in legno massello medio, camino classico, cornice del camino in pietra e pavimento marrone
Idee per una grande camera matrimoniale stile rurale con pareti grigie, pavimento in legno massello medio, camino classico, cornice del camino in pietra e pavimento marrone
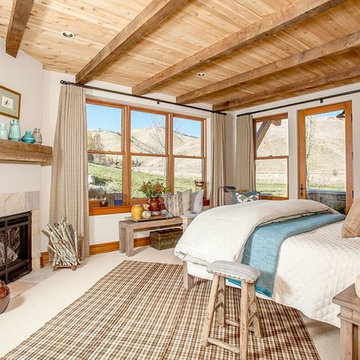
Kat Smith Photography
Foto di una camera da letto stile rurale con pareti bianche e camino ad angolo
Foto di una camera da letto stile rurale con pareti bianche e camino ad angolo
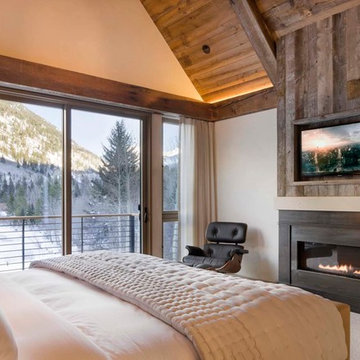
David O. Marlow
Idee per una grande camera matrimoniale stile rurale con pareti beige, moquette, camino lineare Ribbon, cornice del camino in metallo e pavimento beige
Idee per una grande camera matrimoniale stile rurale con pareti beige, moquette, camino lineare Ribbon, cornice del camino in metallo e pavimento beige
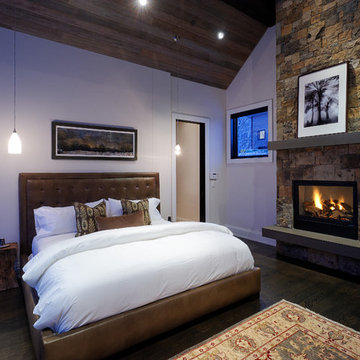
Foto di una camera da letto rustica con cornice del camino in pietra e camino classico
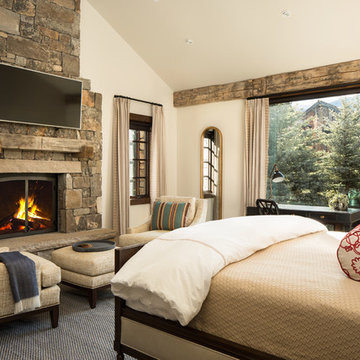
Immagine di una camera matrimoniale rustica con pareti bianche, camino classico, cornice del camino in pietra e TV
2