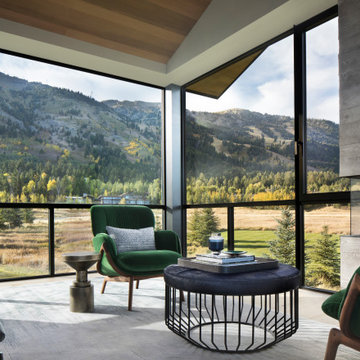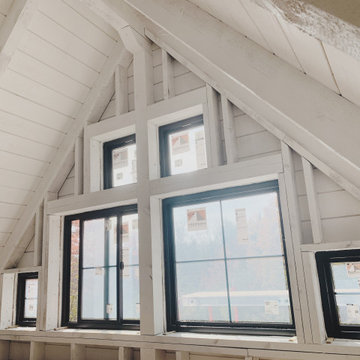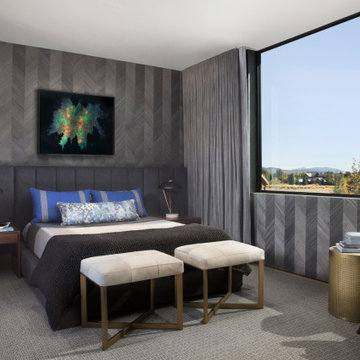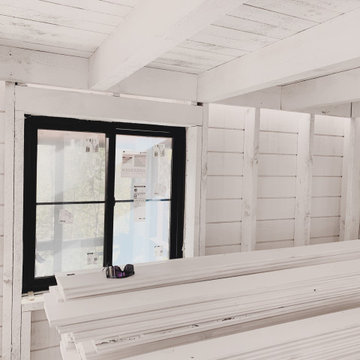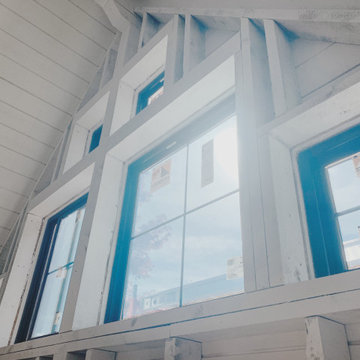Come arredare la camera da letto rustica
La camera da letto è la stanza della nostra casa che più ci contraddistingue. Che si tratti di una camera singola tutta per noi o di una camera matrimoniale che condividiamo con il nostro o la nostra partner, questa stanza stile rurale è il rifugio in cui ci riposiamo e ci ricarichiamo dagli impegni e dalle fatiche della vita quotidiana. Proprio per questo per tanti di noi arredare le camere da letto significa creare uno spazio bello, comodo e tutto nostro. Ma arredare una camera da letto rustica non significa solo decidere quale letto, copriletto o quali cuscini comprare: si tratterà invece di pensare all’intero layout della stanza, e fare in modo che grazie ad armadi e soluzioni salvaspazio tutto sia in ordine, garantendo però lo spazio vitale per muoversi nell’intera stanza. Meglio iniziare dalle misure. Quanto è grande la camera? Come può essere organizzata nella maniera più ottimale? Misurare la stanza è utile per poter trovare il giusto equilibrio tra mobili e spazio libero e creare una camera completa che ci piaccia più di qualsiasi altra. È sempre utile che i vestiti e le scarpe di due persone trovino abbastanza spazio senza rendere la nostra camera scomoda. Per le camere matrimoniali più piccole, gli armadi a ponte o su misura possono essere opzioni vincenti che sfruttano con intelligenza l’altezza della stanza. Mentre, per le stanze più grandi, la scelta delle cabine armadio o delle ante scorrevoli risulta sempre suggestiva e di classe.
Come scegliere letto e materasso?
Una volta prese le misure, è una buona idea partire dalla scelta del letto, l’elemento centrale di tutta la nostra stanza stile rurale. Questa scelta è tanto importante quanto libera. Per chi vive da solo e non vuole dormire in un letto singolo, un letto alla francese o un pratico divano letto possono rivelarsi ottimali. Se la stanza è particolarmente piccola, valutare un letto a scomparsa può rivelarsi una scelta salvaspazio. Per le coppie invece è bene considerare fin da subito la scelta del letto assieme al posizionamento, la larghezza e la profondità degli armadi. Se si vuole aggiungere spazio extra per riporre vestiti, scarpe o accessori vari, sarà utile scegliere un letto con contenitore o con dei cassettoni. Dopodiché arriva il momento in cui decidere quale materasso acquistare: vista l’importanza che riveste per la qualità del sonno e la salute della schiena, vale la pena concentrarsi e fare qualche ricerca per capire se quello che fa più al caso nostro è un materasso tradizionale o a molle, in lattice, antiacaro o memory foam.
Dal classico all’etnico: quale stile per la nostra camera?
Le idee per l’arredamento possono basarsi sugli stili più diversi. Quello che conta non è scegliere lo stile più in voga, ma quello che rispecchia di più la nostra personalità e soddisfa di più le nostre esigenze. Stanza classica o matrimoniale moderna, con mobili etnici o contemporanei, la migliore ispirazione è quella che segue il gusto personale. Si può scegliere di dormire in uno spazio zen o che segua le regole del feng-shui, oppure ci si può indirizzare verso qualcosa di più barocco ed elaborato.
Come scegliere i colori per la camera da letto rustica
Che i muri siano pitturati di bianco, giallo, rosa o blu, l’importante è che i colori della nostra camera rustica siano in accordo con quelli dell'arredamento. Se quella che vuoi ricreare è un’atmosfera rilassante, calmante e adatta al sonno, colori pastello come azzurro, verde chiaro e lilla, insieme al bianco e altre tonalità neutre, saranno particolarmente indicati. Se invece preferisci ottenere un ambiente vibrante e vivace, allora meglio scegliere colori brillanti e pieni di energia come rosa e arancio, con cui sarà piacevole svegliarsi, e che si rivelano perfetti per essere utilizzati sui muri, tramite la pittura di una parete, o l’uso di sticker per pareti, o la carta da parati.
Come scegliere i giusti materiali e accessori?
Uno dei materiali più usati in queste stanza è il legno. Versatile come non mai, il legno può essere liscio e laccato in nero per una camera dal design contemporaneo o grezzo e colorato per uno stile country o rustico. Ma non c’è solo il legno: un letto in ferro battuto si presenta sempre come elegante e raffinato e permette forme artisticamente elaborate. E, nel caso dei mobili fai da te, i materiali possono variare ancora di più e dare vita a qualcosa di originale grazie a decorazioni personalizzate di ogni tipo.
Stili per la camera da letto
- Camera da letto moderna: contraddistinta da linee minimali, materiali semplici e caldi come il legno, e tessuti come cotone. La camera da letto moderna è la scelta più facile in tema di stile.
- Camera da letto classica: evoca lo stile del secolo passato grazie all'utilizzo di materiali come legno e tessuti come lana, velluto e drappeggi.
