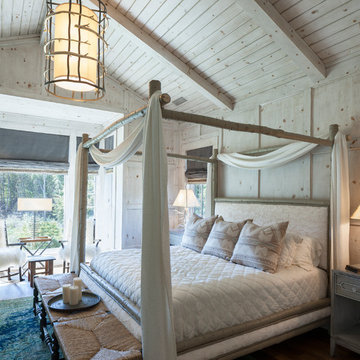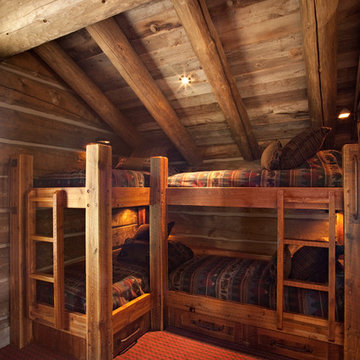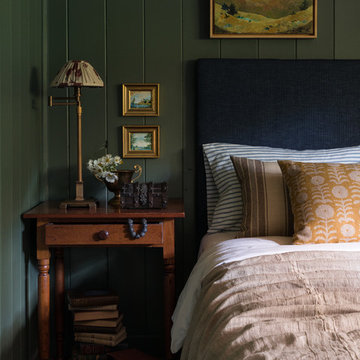Camere da Letto rustiche - Foto e idee per arredare
Filtra anche per:
Budget
Ordina per:Popolari oggi
1 - 20 di 936 foto
1 di 3
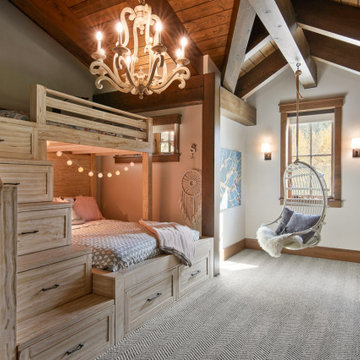
Immagine di una camera da letto rustica di medie dimensioni con moquette, pareti bianche, pavimento grigio, travi a vista, soffitto a volta e soffitto in legno
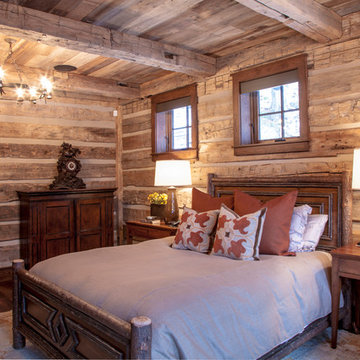
This beautiful lake and snow lodge site on the waters edge of Lake Sunapee, and only one mile from Mt Sunapee Ski and Snowboard Resort. The home features conventional and timber frame construction. MossCreek's exquisite use of exterior materials include poplar bark, antique log siding with dovetail corners, hand cut timber frame, barn board siding and local river stone piers and foundation. Inside, the home features reclaimed barn wood walls, floors and ceilings.
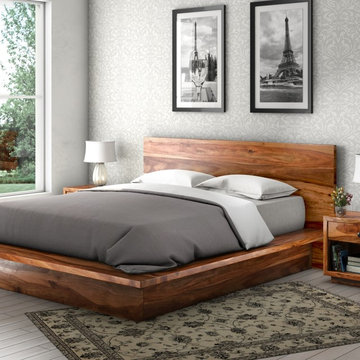
The platform bed sits directly on the floor with the platform edge extending slightly beyond the frame. The headboard highlights the dark and light wood grain that is unique to Solid Wood.
The bedroom set also includes two end table mini cabinets with an open bottom shelf and a handy top drawer. The sleek nightstands are perched on an interior base. The top is flush to frame.
Special Features:
• Hand rubbed stain and finish
• Solid Wood back on end tables
• Textured iron knob on drawers
Dimension
Full:
Mattress Dimensions: 54" W X 75" L
Overall: 70" W X 86" L X 44" H
Headboard: 44" High X 3" Thick
Footboard: 12" High X 3" Thick
Queen:
Mattress Dimensions: 60" W X 80" L
Overall: 76" W X 91" L X 44" H
Headboard: 44" High X 3" Thick
Footboard: 12" High X 3" Thick
King:
Mattress Dimensions: 76" W X 80" L
Overall: 92" W X 91" L X 44" H
Headboard: 44" High X 3" Thick
Footboard: 12" High X 3" Thick
California King:
Mattress Dimensions: 72" W X 84" L
Overall: 88" W X 95" L X 44" H
Headboard: 44" High X 3" Thick
Footboard: 12" High X 3" Thick
Nightstands (Set of 2): 22" L X 18" D X 24" H

Built by Keystone Custom Builders, Inc.
Immagine di una grande camera matrimoniale stile rurale con pareti beige, moquette, pavimento beige e travi a vista
Immagine di una grande camera matrimoniale stile rurale con pareti beige, moquette, pavimento beige e travi a vista
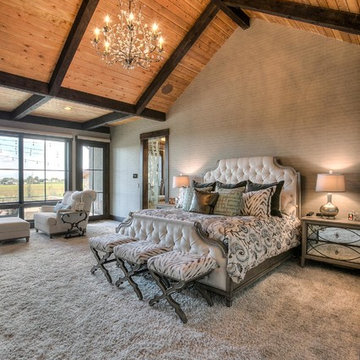
Foto di un'ampia camera matrimoniale stile rurale con pareti beige, moquette e nessun camino

This homage to prairie style architecture located at The Rim Golf Club in Payson, Arizona was designed for owner/builder/landscaper Tom Beck.
This home appears literally fastened to the site by way of both careful design as well as a lichen-loving organic material palatte. Forged from a weathering steel roof (aka Cor-Ten), hand-formed cedar beams, laser cut steel fasteners, and a rugged stacked stone veneer base, this home is the ideal northern Arizona getaway.
Expansive covered terraces offer views of the Tom Weiskopf and Jay Morrish designed golf course, the largest stand of Ponderosa Pines in the US, as well as the majestic Mogollon Rim and Stewart Mountains, making this an ideal place to beat the heat of the Valley of the Sun.
Designing a personal dwelling for a builder is always an honor for us. Thanks, Tom, for the opportunity to share your vision.
Project Details | Northern Exposure, The Rim – Payson, AZ
Architect: C.P. Drewett, AIA, NCARB, Drewett Works, Scottsdale, AZ
Builder: Thomas Beck, LTD, Scottsdale, AZ
Photographer: Dino Tonn, Scottsdale, AZ
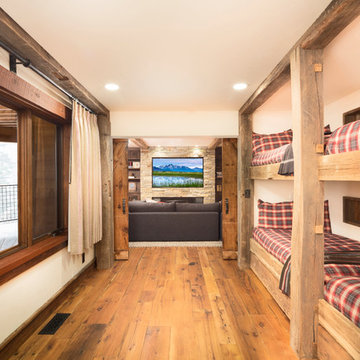
Tom Zikas
Foto di una grande camera degli ospiti stile rurale con pareti beige e pavimento in legno massello medio
Foto di una grande camera degli ospiti stile rurale con pareti beige e pavimento in legno massello medio
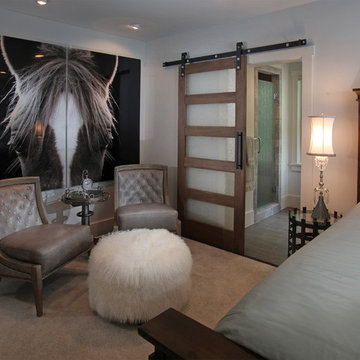
Rain glass was used in the craftsman style barn door to give it a contemporary feel, yet provide both light and privacy in the bathroom. The greige color palette and bold artwork make this space pop. Modern Rustic Homes
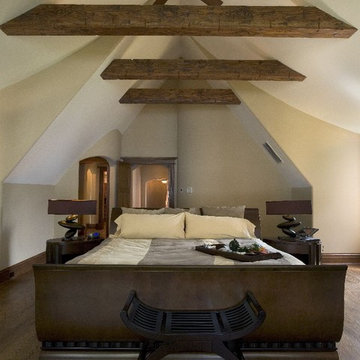
http://www.pickellbuilders.com. Photography by Linda Oyama Bryan. Master Bedroom with Cathedral Ceiling and Rustic Fir Collar Ties, 3", 4" and 5" random width distressed red oak hardwood flooring.
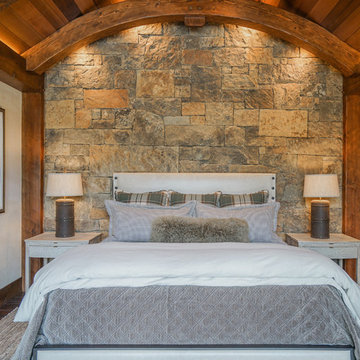
The stone bed wall is framed by the arched trusses and the custom led lighting makes the space glow. We kept the bedding light but pulled in the color in the moss rock as an accent. The leather lamps on the light hand chipped nightstands add weight and help to balance dark and light.
Interior Design: Lynne Barton Bier
Architect: David Hueter
Photography: Paige Hayes
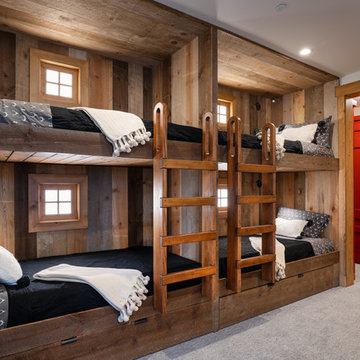
Tahoe Real Estate Photography
Immagine di una camera da letto rustica di medie dimensioni con moquette, pavimento grigio e pareti bianche
Immagine di una camera da letto rustica di medie dimensioni con moquette, pavimento grigio e pareti bianche
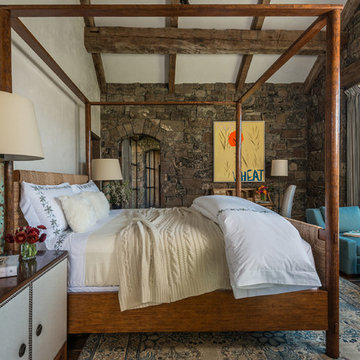
Photo Credit: JLF Architecture
Esempio di una grande camera degli ospiti stile rurale con pareti marroni, parquet scuro e nessun camino
Esempio di una grande camera degli ospiti stile rurale con pareti marroni, parquet scuro e nessun camino
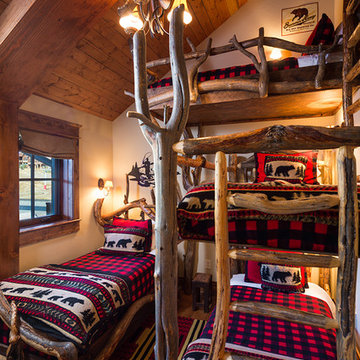
Photos by Karl Neumann
Esempio di una camera degli ospiti rustica di medie dimensioni con pareti beige e pavimento in legno massello medio
Esempio di una camera degli ospiti rustica di medie dimensioni con pareti beige e pavimento in legno massello medio

Esempio di un'ampia camera matrimoniale stile rurale con pareti bianche, moquette, camino classico, cornice del camino in pietra e pavimento grigio
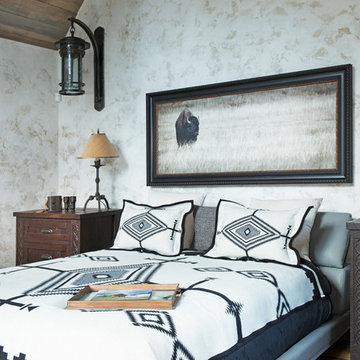
Photos by Whitney Kamman Photography
Idee per un'ampia camera matrimoniale stile rurale con pareti beige e parquet scuro
Idee per un'ampia camera matrimoniale stile rurale con pareti beige e parquet scuro
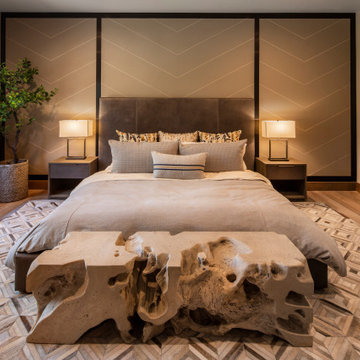
Remodeled guest bedroom - engineered wood floor, chevron leather wall treatment, new windows and trim, paint, all furnishings
Immagine di una grande camera degli ospiti rustica con pareti grigie, pavimento in legno massello medio, pavimento marrone e pannellatura
Immagine di una grande camera degli ospiti rustica con pareti grigie, pavimento in legno massello medio, pavimento marrone e pannellatura
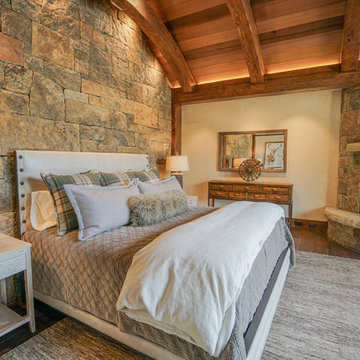
Paige Hayes
Idee per una grande camera matrimoniale stile rurale con pareti beige, parquet scuro, camino ad angolo, cornice del camino in pietra e pavimento marrone
Idee per una grande camera matrimoniale stile rurale con pareti beige, parquet scuro, camino ad angolo, cornice del camino in pietra e pavimento marrone
Camere da Letto rustiche - Foto e idee per arredare
1
