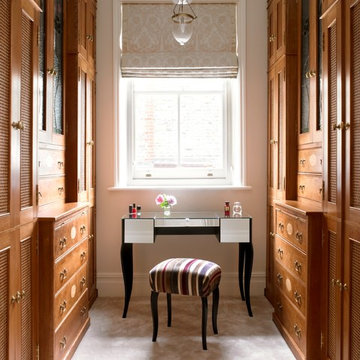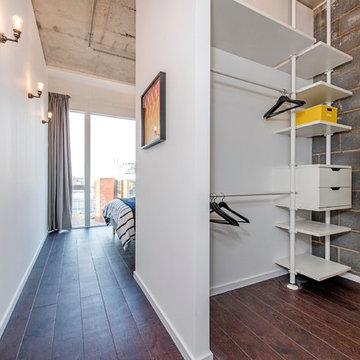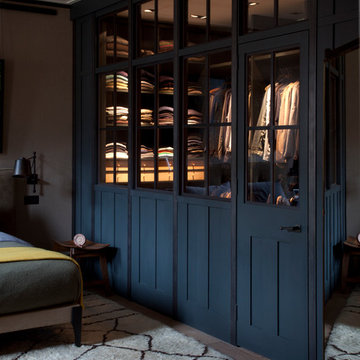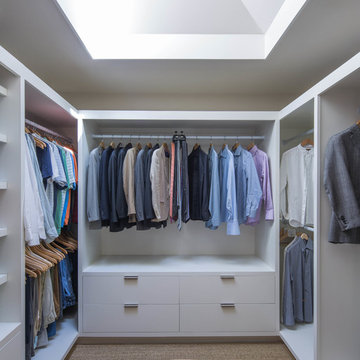Armadi e Cabine Armadio
Filtra anche per:
Budget
Ordina per:Popolari oggi
341 - 360 di 211.402 foto
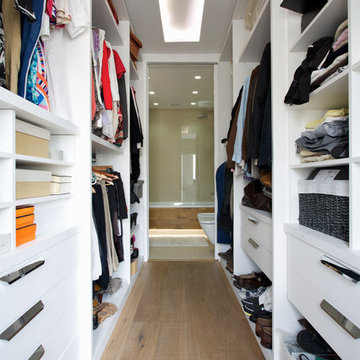
Gregory Davies
Foto di una cabina armadio minimal di medie dimensioni con nessun'anta, ante bianche e pavimento in legno massello medio
Foto di una cabina armadio minimal di medie dimensioni con nessun'anta, ante bianche e pavimento in legno massello medio
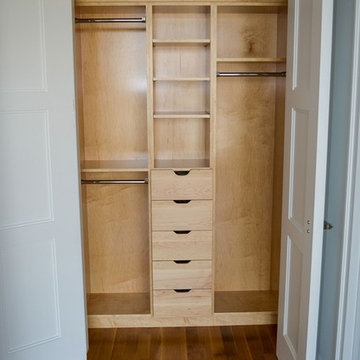
This modern maple finished closet has open shelves and flat panel drawers.
Ispirazione per un armadio o armadio a muro unisex moderno di medie dimensioni con nessun'anta e ante in legno chiaro
Ispirazione per un armadio o armadio a muro unisex moderno di medie dimensioni con nessun'anta e ante in legno chiaro
Trova il professionista locale adatto per il tuo progetto
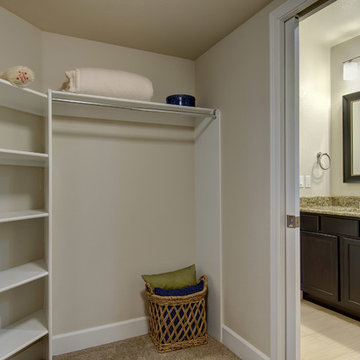
Basement walk-in closet. ©Finished Basement Company
Foto di una cabina armadio unisex classica di medie dimensioni con nessun'anta, ante bianche, moquette e pavimento beige
Foto di una cabina armadio unisex classica di medie dimensioni con nessun'anta, ante bianche, moquette e pavimento beige
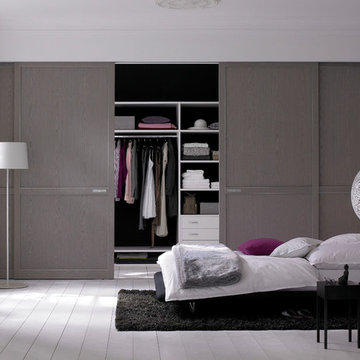
All closet-cases welcome! You’re obsessed with trying to keep organized. You put so much thought into the design of your closet and now want the perfect finishing touch that does every bit of justice to the contents inside. Whether you prefer a slide, swing, or even a bi-fold, these closet doors offer yet another opportunity to infuse your personal flair into your space.
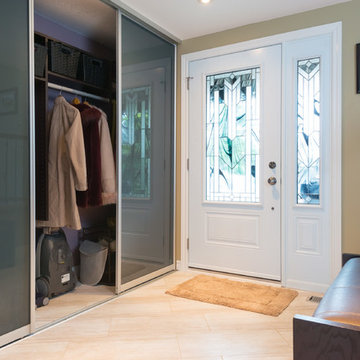
Blake Photographer
Ispirazione per armadi e cabine armadio unisex design di medie dimensioni con ante lisce e pavimento in travertino
Ispirazione per armadi e cabine armadio unisex design di medie dimensioni con ante lisce e pavimento in travertino
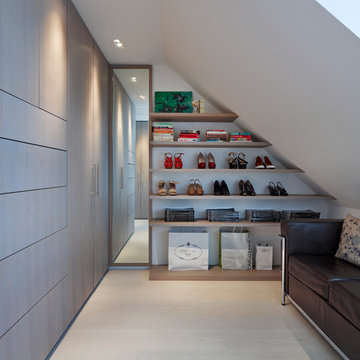
Foto di uno spazio per vestirsi con ante lisce, ante grigie e parquet chiaro

Wiff Harmer
Immagine di un ampio spazio per vestirsi per uomo chic con ante in legno chiaro, ante con riquadro incassato e pavimento in legno massello medio
Immagine di un ampio spazio per vestirsi per uomo chic con ante in legno chiaro, ante con riquadro incassato e pavimento in legno massello medio
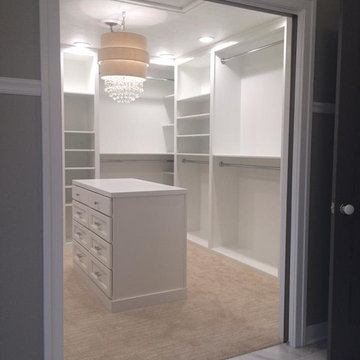
Ispirazione per una grande cabina armadio unisex tradizionale con ante bianche, moquette e ante con riquadro incassato
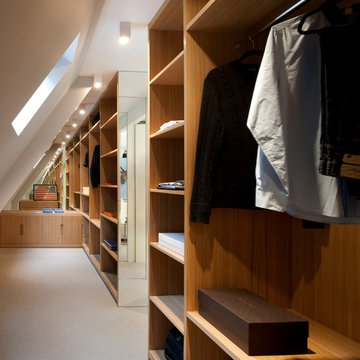
Clever layout design under the sloping roof allowed for the building of a 5 metre long walk-in wardrobe and shelving. The clever use of mirror emphasises the sleek design.
Photographer: Philip Vile
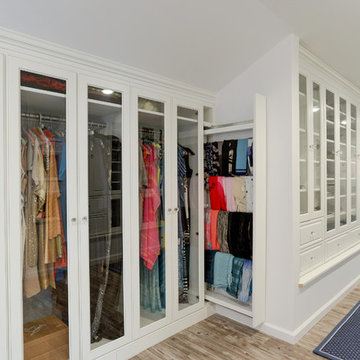
Underutilized attic space was transformed into a beautiful dressing room. Working with the builder, we coordinated necessary details to transform the client's space into a work of art, the homeowner never wants to leave.
Scott Janelli Photography, Bridgewater NJ
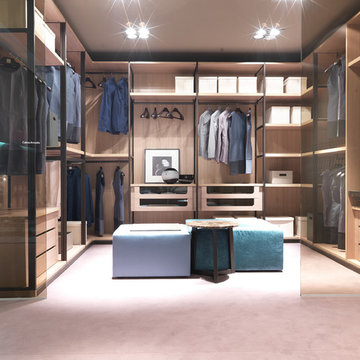
SMA wardrobes
Ispirazione per un ampio spazio per vestirsi unisex contemporaneo con ante lisce, ante in legno chiaro e moquette
Ispirazione per un ampio spazio per vestirsi unisex contemporaneo con ante lisce, ante in legno chiaro e moquette
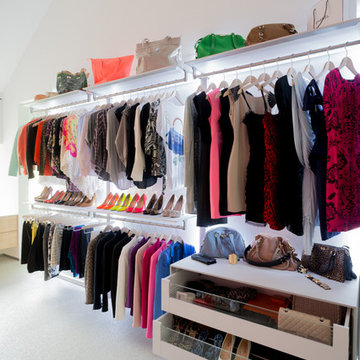
Modular floating walk-in closet structure by DRESS-A-WAY. Made-to-measure with modern and maintenance-free materials such as anodized aluminium, Resopal Massiv and glass. The pull-out glass drawers can be used as normal storage or can be used as shoe storage with a special spacer for high heels.
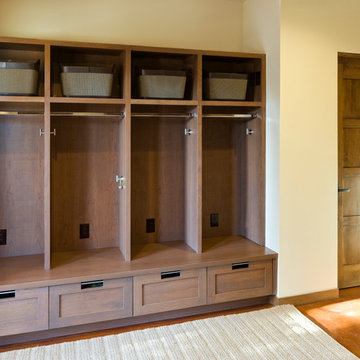
Cabinets and Woodwork by Marc Sowers. Photo by Patrick Coulie. Home Designed by EDI Architecture.
Idee per armadi e cabine armadio stile rurale
Idee per armadi e cabine armadio stile rurale

Our client’s intension was to make this bathroom suite a very specialized spa retreat. She envisioned exquisite, highly crafted components and loved the colors gold and purple. We were challenged to mix contemporary, traditional and rustic features.
Also on the wish-list were a sizeable wardrobe room and a meditative loft-like retreat. Hydronic heated flooring was installed throughout. The numerous features in this project required replacement of the home’s plumbing and electrical systems. The cedar ceiling and other places in the room replicate what is found in the rest of the home. The project encompassed 400 sq. feet.
Features found at one end of the suite are new stained glass windows – designed to match to existing, a Giallo Rio slab granite platform and a Carlton clawfoot tub. The platform is banded at the floor by a mosaic of 1″ x 1″ glass tile.
Near the tub platform area is a large walnut stained vanity with Contemporary slab door fronts and shaker drawers. This is the larger of two separate vanities. Each are enhanced with hand blown artisan pendant lighting.
A custom fireplace is centrally placed as a dominant design feature. The hammered copper that surrounds the fireplace and vent pipe were crafted by a talented local tradesman. It is topped with a Café Imperial marble.
A lavishly appointed shower is the centerpiece of the bathroom suite. The many slabs of granite used on this project were chosen for the beautiful veins of quartz, purple and gold that our client adores.
Two distinct spaces flank a small vanity; the wardrobe and the loft-like Magic Room. Both precisely fulfill their intended practical and meditative purposes. A floor to ceiling wardrobe and oversized built-in dresser keep clothing, shoes and accessories organized. The dresser is topped with the same marble used atop the fireplace and inset into the wardrobe flooring.
The Magic Room is a space for resting, reading or just gazing out on the serene setting. The reading lights are Oil Rubbed Bronze. A drawer within the step up to the loft keeps reading and writing materials neatly tucked away.
Within the highly customized space, marble, granite, copper and art glass come together in a harmonious design that is organized for maximum rejuvenation that pleases our client to not end!
Photo, Matt Hesselgrave
Armadi e Cabine Armadio
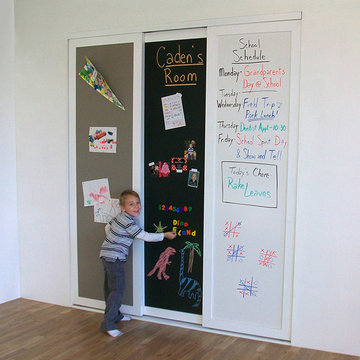
Open | Close Doors
Immagine di armadi e cabine armadio tradizionali di medie dimensioni con pavimento in legno massello medio e pavimento marrone
Immagine di armadi e cabine armadio tradizionali di medie dimensioni con pavimento in legno massello medio e pavimento marrone
18
